Viewing Listing MLS# 2422715
Calabash, NC 28467
- 3Beds
- 2Full Baths
- N/AHalf Baths
- 1,672SqFt
- 2024Year Built
- 0.20Acres
- MLS# 2422715
- Residential
- Detached
- Active
- Approx Time on Market1 month, 4 days
- AreaNorth Carolina
- CountyBrunswick
- Subdivision Coastal Club - Beach Bungalow
Overview
Starting at almost 1,700 square feet, the Cherry Grove is a spacious retreat complete with coastal-inspired architectural accents, outdoor living areas, and an enormous great room. This unique model offers an optional second floor, creating a home that features up to four bedrooms and three full bathrooms. Enter Cherry Grove from a covered front porch or two-car garage and easily unload in a large drop zone area with an optional bench for seating. Stroll through the laundry room into the great room and connecting dining area, which makes for an enormous space with an optional gas fireplace. Personalize your kitchen in this model with the choice between two floorplan options. From the dining area, transition to either a picturesque covered porch, which is made more intimate with an optional outdoor fireplace or an optional sunroom that utilizes this space year-round. Here, youll enjoy peaceful evenings or a morning sunrise right from your back door! The owner's suite, among two additional first-floor bedrooms, features his and her walk-in closet, tray ceiling, double vanity, and deluxe seated shower option. Also, add a second floor for a fourth bedroom, additional bathroom, loft, or unfinished storage space. With endless possibilities for personalizing this model, the Cherry Grove is bound to be your perfect fit!
Agriculture / Farm
Grazing Permits Blm: ,No,
Horse: No
Grazing Permits Forest Service: ,No,
Grazing Permits Private: ,No,
Irrigation Water Rights: ,No,
Farm Credit Service Incl: ,No,
Crops Included: ,No,
Association Fees / Info
Hoa Frequency: Monthly
Hoa Fees: 235
Hoa: 1
Hoa Includes: AssociationManagement, CommonAreas, CableTv, Pools, RecreationFacilities, Trash
Community Features: Clubhouse, GolfCartsOk, RecreationArea, LongTermRentalAllowed, Pool
Assoc Amenities: Clubhouse, OwnerAllowedGolfCart, OwnerAllowedMotorcycle, PetRestrictions, TenantAllowedGolfCart, TenantAllowedMotorcycle
Bathroom Info
Total Baths: 2.00
Fullbaths: 2
Room Dimensions
Bedroom1: 13'1x10'1
Bedroom2: 13'x9'9
DiningRoom: 10'7x9'10
GreatRoom: 14'11x19'9
Kitchen: 10'7x12'6
PrimaryBedroom: 13'5x14'11
Room Level
Bedroom1: First
Bedroom2: First
PrimaryBedroom: First
Room Features
DiningRoom: FamilyDiningRoom, KitchenDiningCombo
FamilyRoom: TrayCeilings
Kitchen: BreakfastBar, KitchenIsland, Pantry, StainlessSteelAppliances, SolidSurfaceCounters
Other: BedroomOnMainLevel, EntranceFoyer
PrimaryBathroom: DualSinks, SeparateShower
PrimaryBedroom: TrayCeilings, WalkInClosets
Bedroom Info
Beds: 3
Building Info
New Construction: No
Levels: One
Year Built: 2024
Mobile Home Remains: ,No,
Zoning: Res.
Style: Traditional
Construction Materials: Masonry, VinylSiding, WoodFrame
Builders Name: Chesapeak Homes
Builder Model: Cherry Grove A
Buyer Compensation
Exterior Features
Spa: No
Patio and Porch Features: RearPorch, FrontPorch
Pool Features: Community, OutdoorPool
Foundation: Slab
Exterior Features: Porch
Financial
Lease Renewal Option: ,No,
Garage / Parking
Parking Capacity: 4
Garage: Yes
Carport: No
Parking Type: Attached, Garage, TwoCarGarage, GarageDoorOpener
Open Parking: No
Attached Garage: Yes
Garage Spaces: 2
Green / Env Info
Interior Features
Floor Cover: Carpet, LuxuryVinyl, LuxuryVinylPlank
Fireplace: No
Laundry Features: WasherHookup
Furnished: Unfurnished
Interior Features: Attic, PermanentAtticStairs, SplitBedrooms, BreakfastBar, BedroomOnMainLevel, EntranceFoyer, KitchenIsland, StainlessSteelAppliances, SolidSurfaceCounters
Appliances: DoubleOven, Dishwasher, Disposal, Microwave, Range
Lot Info
Lease Considered: ,No,
Lease Assignable: ,No,
Acres: 0.20
Land Lease: No
Lot Description: CulDeSac, OutsideCityLimits, Rectangular
Misc
Pool Private: No
Pets Allowed: OwnerOnly, Yes
Offer Compensation
Other School Info
Property Info
County: Brunswick
View: No
Senior Community: No
Stipulation of Sale: None
Habitable Residence: ,No,
Property Sub Type Additional: Detached
Property Attached: No
Security Features: SmokeDetectors
Disclosures: CovenantsRestrictionsDisclosure,SellerDisclosure
Rent Control: No
Construction: UnderConstruction
Room Info
Basement: ,No,
Sold Info
Sqft Info
Building Sqft: 2372
Living Area Source: Plans
Sqft: 1672
Tax Info
Unit Info
Utilities / Hvac
Heating: Central, Electric
Cooling: CentralAir
Electric On Property: No
Cooling: Yes
Utilities Available: CableAvailable, ElectricityAvailable, Other, PhoneAvailable, SewerAvailable, UndergroundUtilities, WaterAvailable
Heating: Yes
Water Source: Public
Waterfront / Water
Waterfront: No
Directions
From Myrtle Beach: You can take HWY 31 North to the end and take HW 9 towards Loris. You will then turn right on to HWY 57. You will stay on HW 57 until you cross the NC/SC border and then turn right onto Calabash Rd NW. You will then veer right onto McLamb Rd NW. Go about .75 miles and turn right onto Farmstead Blvd. NW and the Sales Trailer will be on your left. Or Take 17 North thru North Myrtle Beach to Little River. You will then turn left onto Mineola Ave. You will stay on Mineola Ave for about 3 to 4 miles and then turn left onto Farmstead Blvd. NW and the Sales Trailer will be on your left. From Wilmington: Take HWY 17 South towards MyrtleBeach. Just before the NC/SC border and past Brunswick Plantation, you will take a right onto Hickman Rd NW (HWY 57). Travel about 1.5 miles and turn left onto Calabash Rd NW. You will then veer right onto McLamb Rd NW. Go about .75 miles and turn right onto Farmstead Blvd. NW, and the Sales Trailer will be on your left. From Loris: Take HWY 9 towards NMB. YouCourtesy of Today Homes Realty Sc, Llc

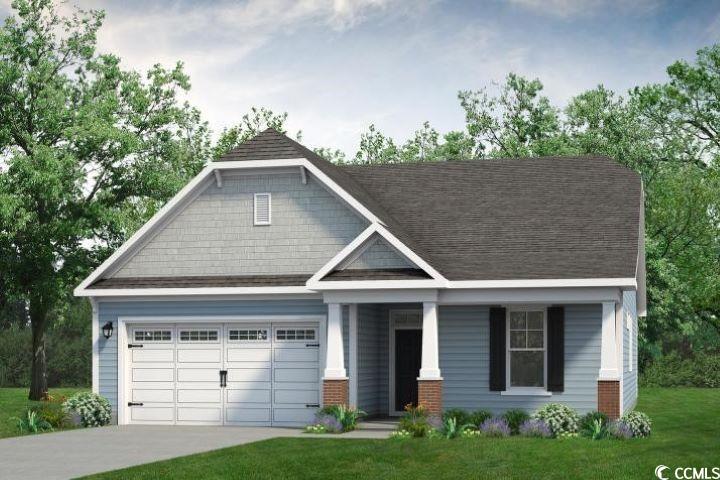
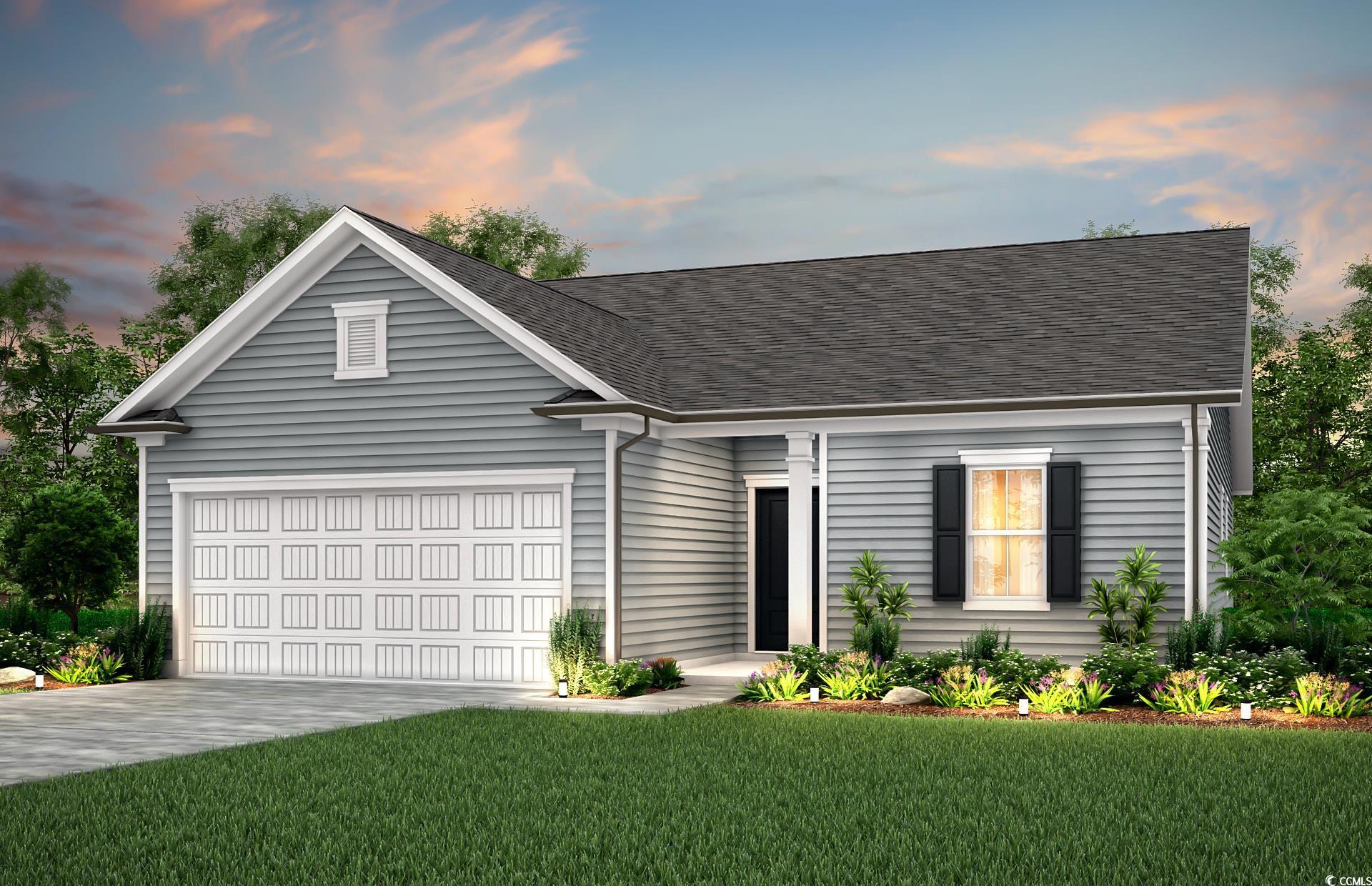
 MLS# 2425481
MLS# 2425481 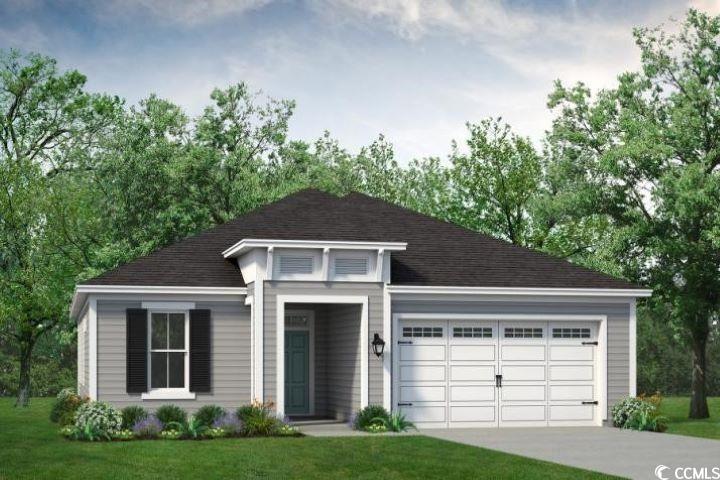
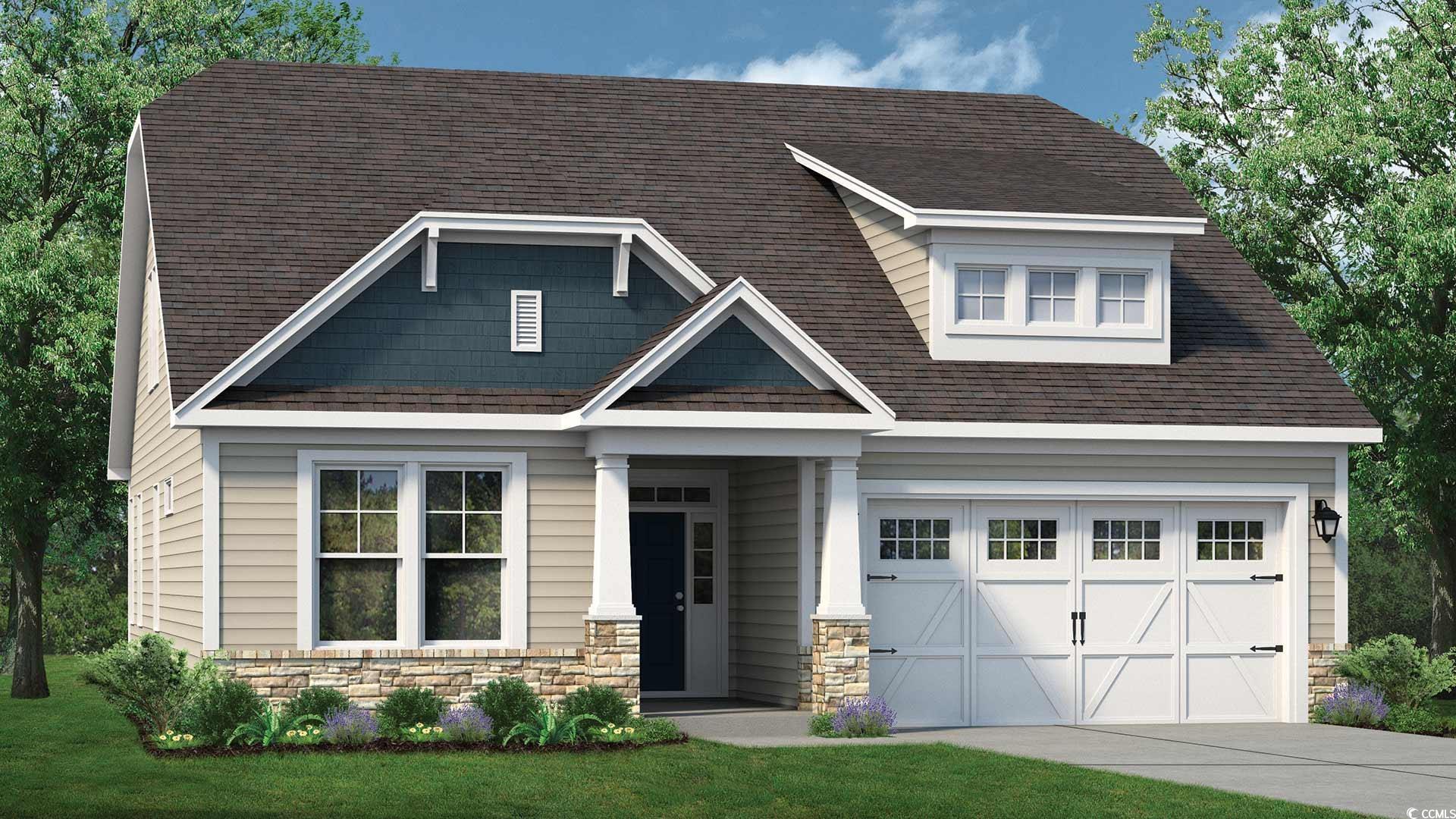
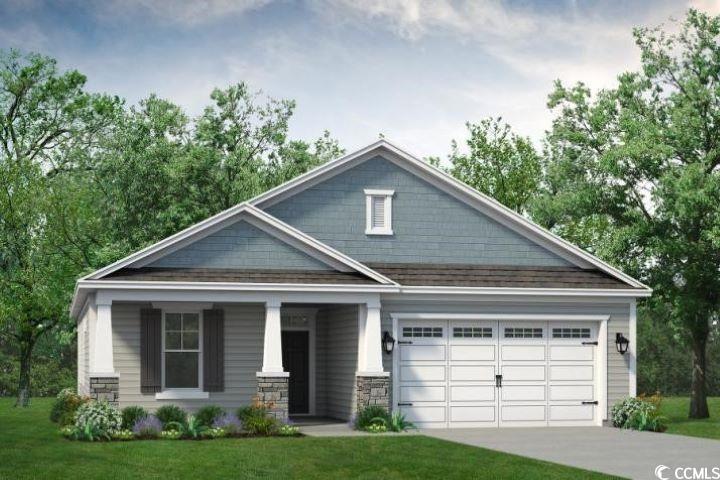
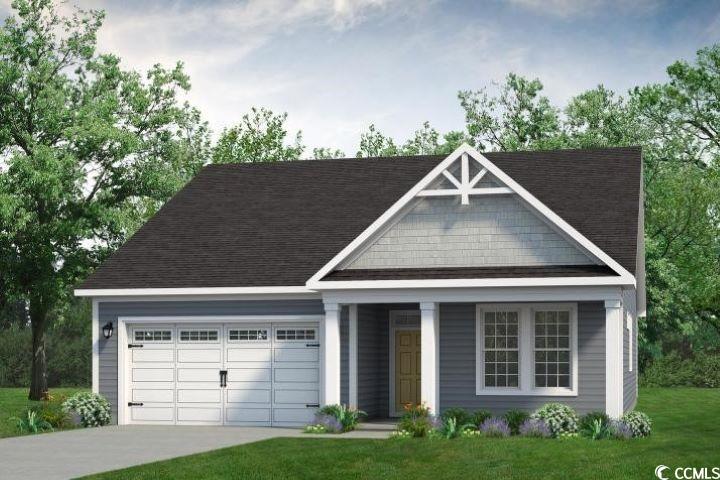
 Provided courtesy of © Copyright 2024 Coastal Carolinas Multiple Listing Service, Inc.®. Information Deemed Reliable but Not Guaranteed. © Copyright 2024 Coastal Carolinas Multiple Listing Service, Inc.® MLS. All rights reserved. Information is provided exclusively for consumers’ personal, non-commercial use,
that it may not be used for any purpose other than to identify prospective properties consumers may be interested in purchasing.
Images related to data from the MLS is the sole property of the MLS and not the responsibility of the owner of this website.
Provided courtesy of © Copyright 2024 Coastal Carolinas Multiple Listing Service, Inc.®. Information Deemed Reliable but Not Guaranteed. © Copyright 2024 Coastal Carolinas Multiple Listing Service, Inc.® MLS. All rights reserved. Information is provided exclusively for consumers’ personal, non-commercial use,
that it may not be used for any purpose other than to identify prospective properties consumers may be interested in purchasing.
Images related to data from the MLS is the sole property of the MLS and not the responsibility of the owner of this website.