Viewing Listing MLS# 2422753
Calabash, NC 28467
- 4Beds
- 2Full Baths
- N/AHalf Baths
- 1,847SqFt
- 2024Year Built
- 0.18Acres
- MLS# 2422753
- Residential
- Detached
- Active
- Approx Time on Market1 month, 4 days
- AreaNorth Carolina
- CountyBrunswick
- Subdivision Coastal Club - Beach Bungalow
Overview
Welcome to the Redbud - a stunning coastal-inspired home with first-floor features that will take your breath away. As you step onto the covered front porch, get ready to be wowed by the foyer and wide hallway leading into the great room. This is where comfort meets luxury. With two spacious bedrooms and a full bath on the left, along with a hidden laundry room, you'll have everything you need and more. But that's not all - create the perfect ambiance in the great room with a tray ceiling or fireplace. And when it comes to entertaining, the gourmet island in the kitchen will be your best friend. Not only does it offer additional seating, but also plenty of counter space for big dinner parties and cooking up a storm. For more intimate meals, take a step into the extended breakfast area, where you'll be surrounded by breathtaking views of the backyard. And when you're ready to kick back and relax, simply breeze through the sliding glass doors onto the large covered porch - the perfect spot for enjoying those South Carolina evenings. So come on in, and experience the magic of the Redbud firsthand.
Agriculture / Farm
Grazing Permits Blm: ,No,
Horse: No
Grazing Permits Forest Service: ,No,
Grazing Permits Private: ,No,
Irrigation Water Rights: ,No,
Farm Credit Service Incl: ,No,
Crops Included: ,No,
Association Fees / Info
Hoa Frequency: Monthly
Hoa Fees: 235
Hoa: 1
Hoa Includes: AssociationManagement, CommonAreas, CableTv, Pools, RecreationFacilities, Trash
Community Features: Clubhouse, GolfCartsOk, RecreationArea, LongTermRentalAllowed, Pool
Assoc Amenities: Clubhouse, OwnerAllowedGolfCart, OwnerAllowedMotorcycle, PetRestrictions, TenantAllowedGolfCart, TenantAllowedMotorcycle
Bathroom Info
Total Baths: 2.00
Fullbaths: 2
Room Dimensions
Bedroom1: 12'4x10'4
Bedroom2: 12'4x10'4
Bedroom3: 12'4x10'8
DiningRoom: 11'2x14'4
GreatRoom: 17'x17'4
Kitchen: 10'10x14'
PrimaryBedroom: 13'4x15'
Room Level
Bedroom1: First
Bedroom2: First
PrimaryBedroom: First
Room Features
DiningRoom: KitchenDiningCombo
Kitchen: BreakfastBar, KitchenIsland, Pantry, StainlessSteelAppliances, SolidSurfaceCounters
Other: BedroomOnMainLevel, EntranceFoyer
PrimaryBathroom: DualSinks, SeparateShower
PrimaryBedroom: TrayCeilings, WalkInClosets
Bedroom Info
Beds: 4
Building Info
New Construction: No
Levels: One
Year Built: 2024
Mobile Home Remains: ,No,
Zoning: Res.
Style: Traditional
Construction Materials: VinylSiding, WoodFrame
Builders Name: Chesapeak Homes
Builder Model: Redbud B
Buyer Compensation
Exterior Features
Spa: No
Patio and Porch Features: RearPorch, FrontPorch
Pool Features: Community, OutdoorPool
Foundation: Slab
Exterior Features: Porch
Financial
Lease Renewal Option: ,No,
Garage / Parking
Parking Capacity: 4
Garage: Yes
Carport: No
Parking Type: Attached, Garage, TwoCarGarage, GarageDoorOpener
Open Parking: No
Attached Garage: Yes
Garage Spaces: 2
Green / Env Info
Interior Features
Floor Cover: Carpet, Laminate, Tile
Fireplace: No
Laundry Features: WasherHookup
Furnished: Unfurnished
Interior Features: Attic, PermanentAtticStairs, SplitBedrooms, BreakfastBar, BedroomOnMainLevel, EntranceFoyer, KitchenIsland, StainlessSteelAppliances, SolidSurfaceCounters
Appliances: Dishwasher, Disposal, Microwave, Range
Lot Info
Lease Considered: ,No,
Lease Assignable: ,No,
Acres: 0.18
Land Lease: No
Lot Description: CulDeSac, OutsideCityLimits, Rectangular
Misc
Pool Private: No
Pets Allowed: OwnerOnly, Yes
Offer Compensation
Other School Info
Property Info
County: Brunswick
View: No
Senior Community: No
Stipulation of Sale: None
Habitable Residence: ,No,
Property Sub Type Additional: Detached
Property Attached: No
Security Features: SmokeDetectors
Disclosures: CovenantsRestrictionsDisclosure,SellerDisclosure
Rent Control: No
Construction: UnderConstruction
Room Info
Basement: ,No,
Sold Info
Sqft Info
Building Sqft: 2515
Living Area Source: Plans
Sqft: 1847
Tax Info
Unit Info
Utilities / Hvac
Heating: Central, Electric
Cooling: CentralAir
Electric On Property: No
Cooling: Yes
Utilities Available: CableAvailable, ElectricityAvailable, Other, PhoneAvailable, SewerAvailable, UndergroundUtilities, WaterAvailable
Heating: Yes
Water Source: Public
Waterfront / Water
Waterfront: No
Directions
From Myrtle Beach: You can take HWY 31 North to the end and take HW 9 towards Loris. You will then turn right on to HWY 57. You will stay on HW 57 until you cross the NC/SC border and then turn right onto Calabash Rd NW. You will then veer right onto McLamb Rd NW. Go about .75 miles and turn right onto Farmstead Blvd. NW and the Sales Trailer will be on your left. Or Take 17 North thru North Myrtle Beach to Little River. You will then turn left onto Mineola Ave. You will stay on Mineola Ave for about 3 to 4 miles and then turn left onto Farmstead Blvd. NW and the Sales Trailer will be on your left. From Wilmington: Take HWY 17 South towards MyrtleBeach. Just before the NC/SC border and past Brunswick Plantation, you will take a right onto Hickman Rd NW (HWY 57). Travel about 1.5 miles and turn left onto Calabash Rd NW. You will then veer right onto McLamb Rd NW. Go about .75 miles and turn right onto Farmstead Blvd. NW, and the Sales Trailer will be on your left. From Loris: Take HWY 9 towards NMB. YouCourtesy of Today Homes Realty Sc, Llc

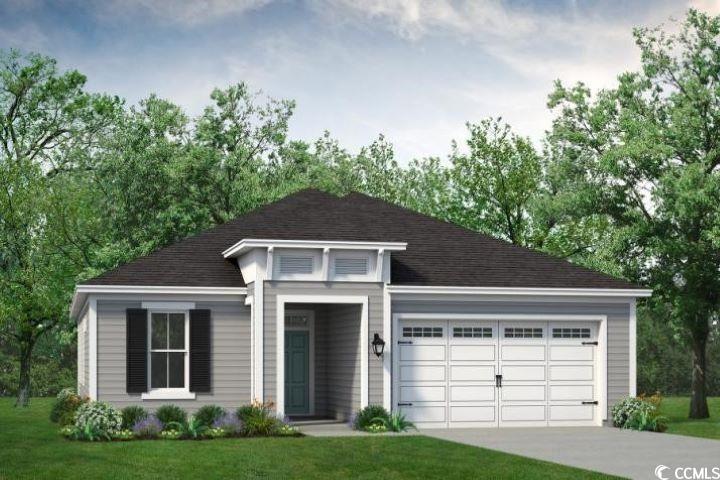
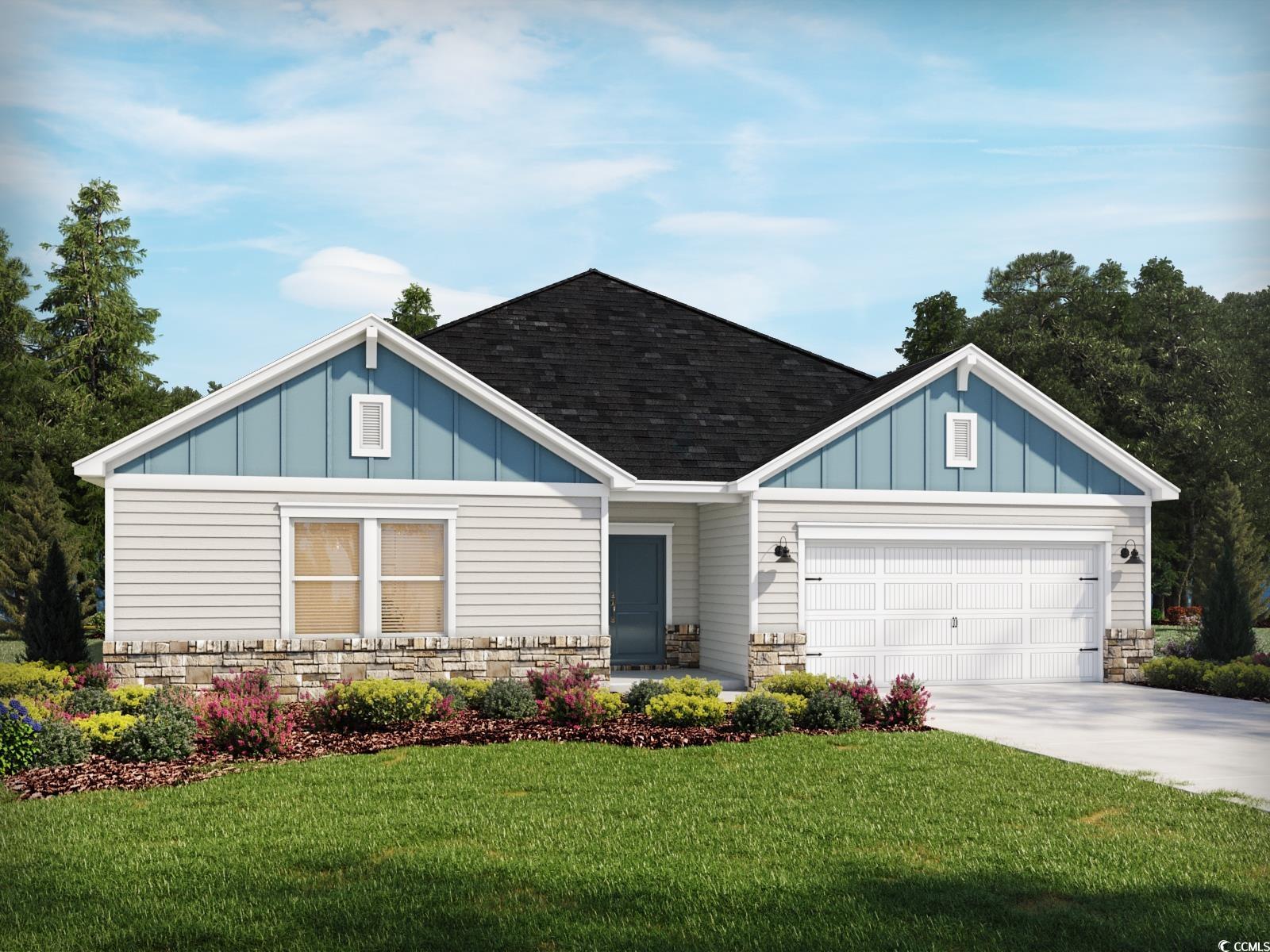
 MLS# 2425127
MLS# 2425127 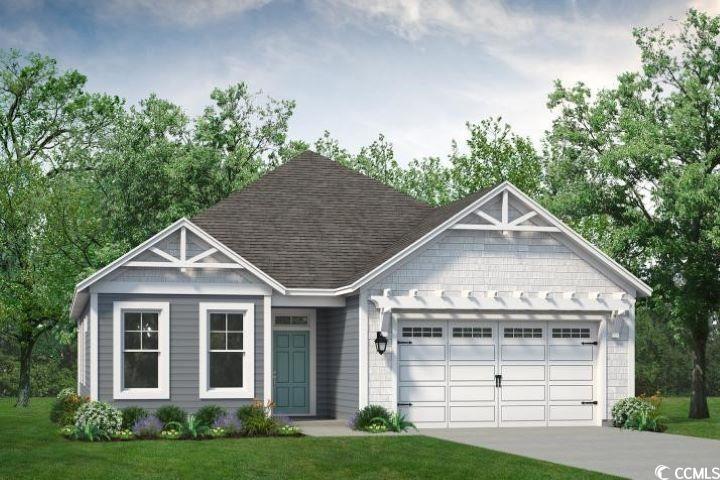
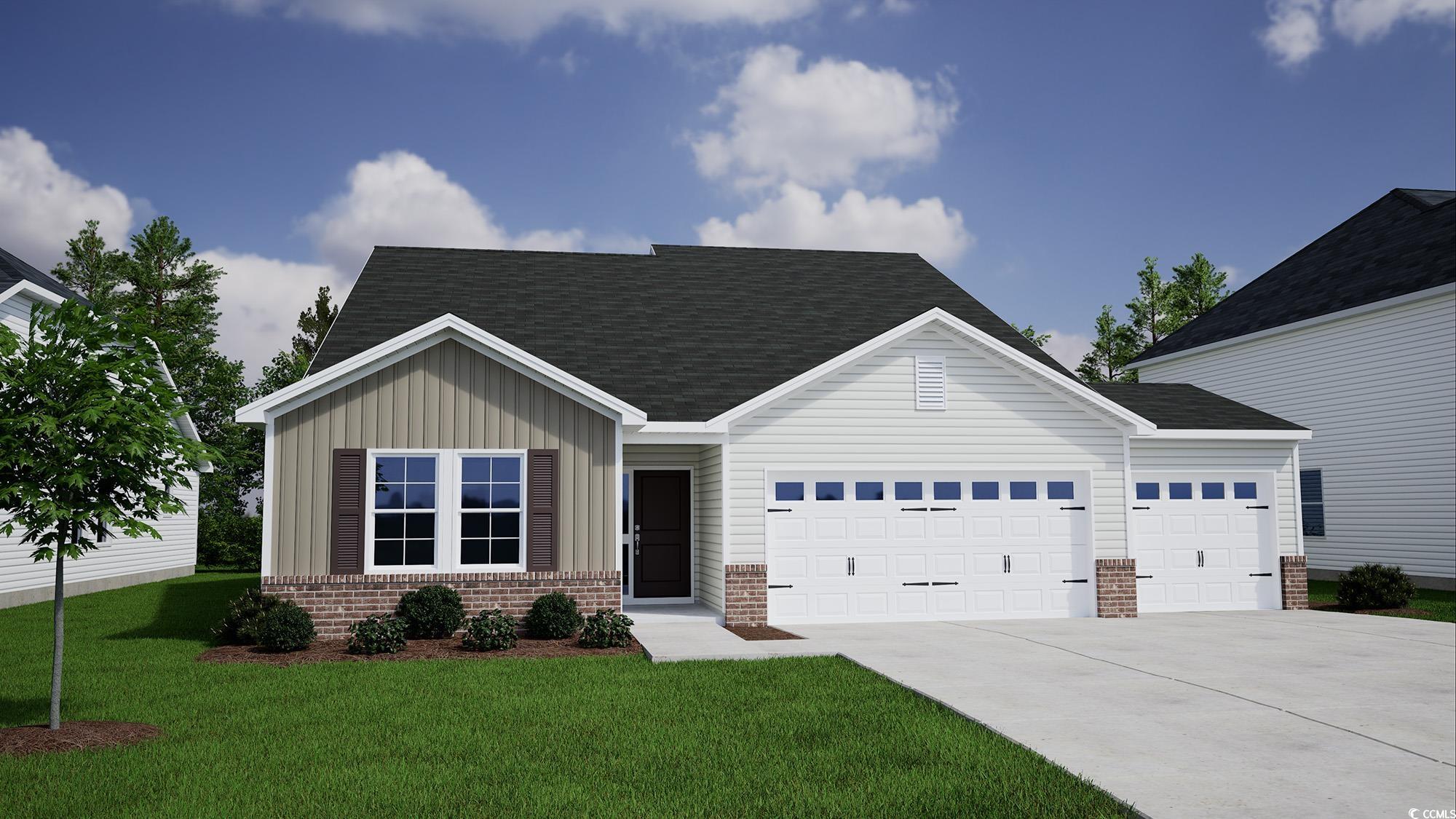
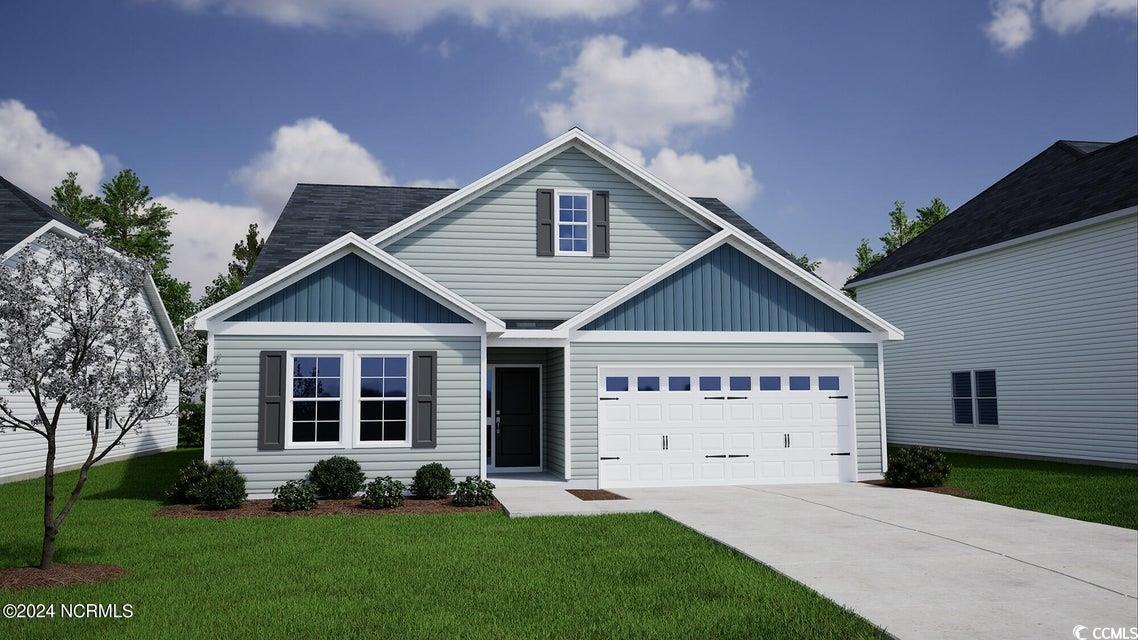
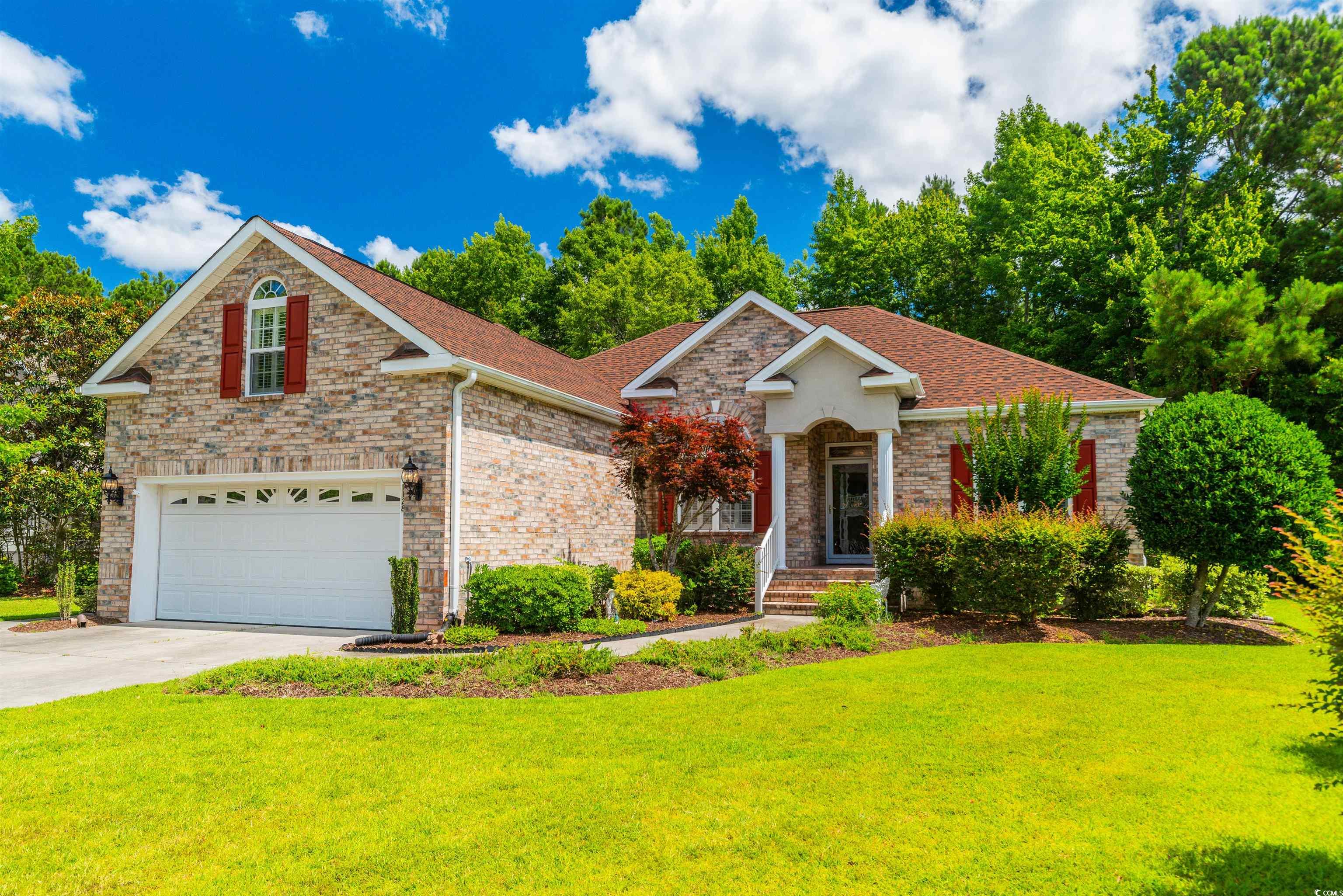
 Provided courtesy of © Copyright 2024 Coastal Carolinas Multiple Listing Service, Inc.®. Information Deemed Reliable but Not Guaranteed. © Copyright 2024 Coastal Carolinas Multiple Listing Service, Inc.® MLS. All rights reserved. Information is provided exclusively for consumers’ personal, non-commercial use,
that it may not be used for any purpose other than to identify prospective properties consumers may be interested in purchasing.
Images related to data from the MLS is the sole property of the MLS and not the responsibility of the owner of this website.
Provided courtesy of © Copyright 2024 Coastal Carolinas Multiple Listing Service, Inc.®. Information Deemed Reliable but Not Guaranteed. © Copyright 2024 Coastal Carolinas Multiple Listing Service, Inc.® MLS. All rights reserved. Information is provided exclusively for consumers’ personal, non-commercial use,
that it may not be used for any purpose other than to identify prospective properties consumers may be interested in purchasing.
Images related to data from the MLS is the sole property of the MLS and not the responsibility of the owner of this website.