Viewing Listing MLS# 2419957
Myrtle Beach, SC 29579
- 4Beds
- 2Full Baths
- 1Half Baths
- 3,158SqFt
- 2004Year Built
- 0.39Acres
- MLS# 2419957
- Residential
- Detached
- Active
- Approx Time on Market18 days
- AreaMyrtle Beach Area--Carolina Forest
- CountyHorry
- Subdivision Carolina Forest - Covington Lake
Overview
A Rare Gem in a Prime Location - Don't Miss Out! Discover this beautifully updated and spacious 4-bedroom home nestled on a generous 0.39-acre lot. With a freshly installed roof and a host of recent upgrades, this home is ready for its next chapter. Key Features: Expansive Living Space: This home offers a large and inviting floor plan, perfect for both daily living and entertaining. The first level boasts brand new luxury vinyl plank (LVP) flooring, creating a modern and cohesive feel throughout the main living areas. Modern Comforts: Enjoy the peace of mind that comes with two new HVAC units installed within the last two years, ensuring efficient climate control year-round. The interior has been freshly painted within the past 12 months, providing a clean and bright ambiance. All bedrooms feature new carpeting, adding an extra layer of comfort. Gourmet Kitchen: The kitchen is well-equipped with a new dishwasher, making meal prep and clean-up a breeze. Adjacent is a convenient laundry area, complete with a new washer and dryer. Outdoor Oasis Potential: The expansive backyard offers ample space for outdoor activities, with plenty of room to add a pool. The exterior of the home has also been recently painted, enhancing its curb appeal. Ample Parking: A standout feature of this property is the long, oversized driveway, which comfortably accommodates 7+ vehicles, in addition to the spacious 3-car garage. Perfect for those who love to entertain or have multiple vehicles. Peace of Mind: This home comes with a home warranty, ensuring you are protected against unexpected repairs and giving you added confidence in your investment. With a motivated seller and so many upgrades, this home won't be on the market for long. Schedule your showing today and experience the perfect blend of comfort, style, and convenience! *** Agent Owned Property ***
Open House Info
Openhouse Start Time:
Saturday, September 14th, 2024 @ 1:30 PM
Openhouse End Time:
Saturday, September 14th, 2024 @ 3:00 PM
Openhouse Remarks: Open House Sat 1:30pm - 3:30pm
Agriculture / Farm
Grazing Permits Blm: ,No,
Horse: No
Grazing Permits Forest Service: ,No,
Grazing Permits Private: ,No,
Irrigation Water Rights: ,No,
Farm Credit Service Incl: ,No,
Crops Included: ,No,
Association Fees / Info
Hoa Frequency: Monthly
Hoa Fees: 70
Hoa: 1
Hoa Includes: CommonAreas, LegalAccounting
Community Features: Clubhouse, GolfCartsOK, RecreationArea, LongTermRentalAllowed, Pool
Assoc Amenities: Clubhouse, OwnerAllowedGolfCart, OwnerAllowedMotorcycle, PetRestrictions
Bathroom Info
Total Baths: 3.00
Halfbaths: 1
Fullbaths: 2
Bedroom Info
Beds: 4
Building Info
New Construction: No
Levels: Two
Year Built: 2004
Mobile Home Remains: ,No,
Zoning: Res
Construction Materials: Stucco
Buyer Compensation
Exterior Features
Spa: No
Patio and Porch Features: Patio
Pool Features: Community, OutdoorPool
Foundation: BrickMortar
Exterior Features: Patio
Financial
Lease Renewal Option: ,No,
Garage / Parking
Parking Capacity: 10
Garage: Yes
Carport: No
Parking Type: Attached, Garage, ThreeCarGarage, GarageDoorOpener
Open Parking: No
Attached Garage: Yes
Garage Spaces: 3
Green / Env Info
Green Energy Efficient: Doors, Windows
Interior Features
Floor Cover: Carpet, LuxuryVinyl, LuxuryVinylPlank, Tile
Door Features: InsulatedDoors
Fireplace: Yes
Laundry Features: WasherHookup
Furnished: Unfurnished
Interior Features: Fireplace, BreakfastBar, BreakfastArea, StainlessSteelAppliances
Appliances: Dishwasher, Disposal, Microwave, Range, Refrigerator, Dryer, Washer
Lot Info
Lease Considered: ,No,
Lease Assignable: ,No,
Acres: 0.39
Land Lease: No
Lot Description: Rectangular
Misc
Pool Private: No
Pets Allowed: OwnerOnly, Yes
Offer Compensation
Other School Info
Property Info
County: Horry
View: No
Senior Community: No
Stipulation of Sale: None
Habitable Residence: ,No,
Property Sub Type Additional: Detached
Property Attached: No
Security Features: SmokeDetectors
Disclosures: CovenantsRestrictionsDisclosure
Rent Control: No
Construction: Resale
Room Info
Basement: ,No,
Sold Info
Sqft Info
Building Sqft: 3526
Living Area Source: Assessor
Sqft: 3158
Tax Info
Unit Info
Utilities / Hvac
Heating: Central, Electric, Propane
Cooling: CentralAir
Electric On Property: No
Cooling: Yes
Utilities Available: CableAvailable, ElectricityAvailable, PhoneAvailable, SewerAvailable, UndergroundUtilities, WaterAvailable
Heating: Yes
Water Source: Public
Waterfront / Water
Waterfront: No
Directions
Carolina Forest Blvd turn into Covington Lake, first left onto Clandon Dr, Home will be located on your Left. No Signage allowed in NeighborhoodCourtesy of Mb Premier Properties

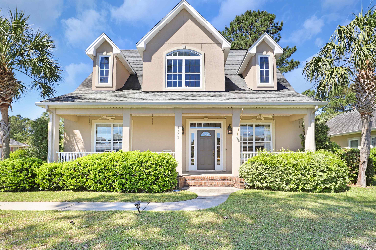
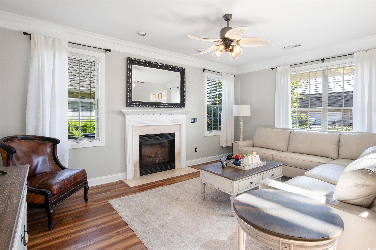
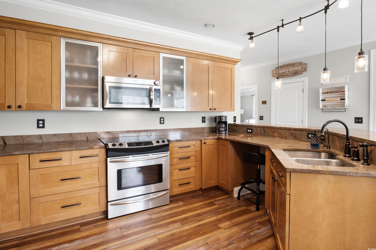
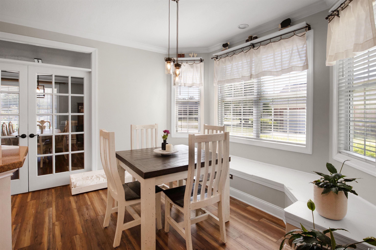
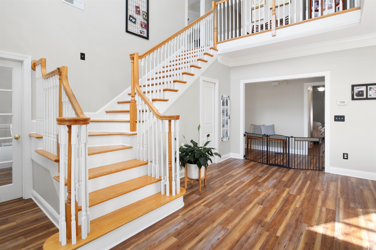
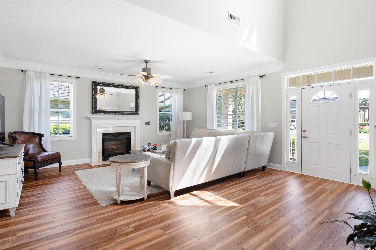
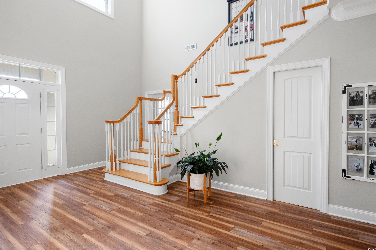
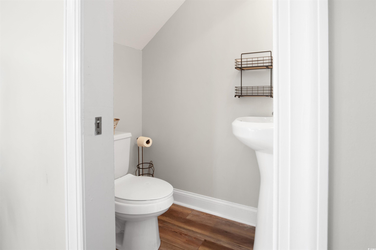
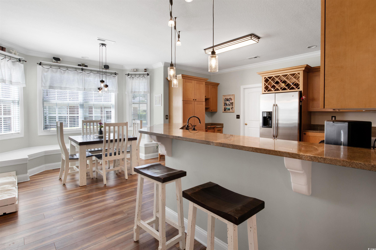
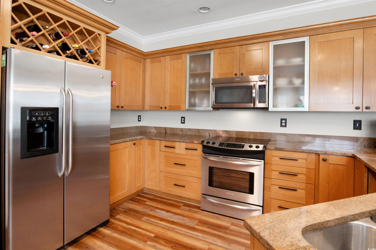
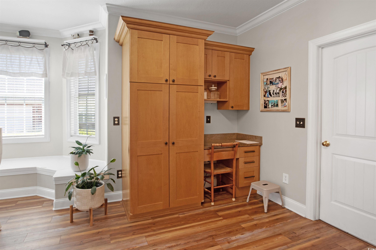
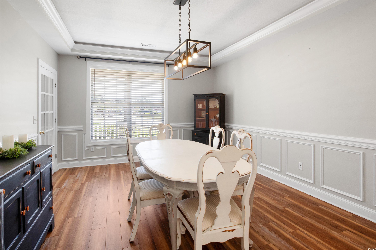
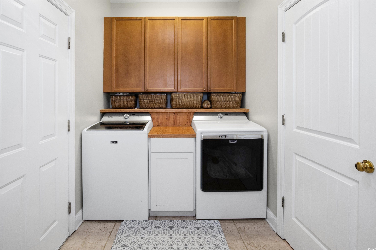
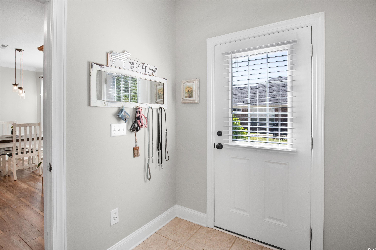
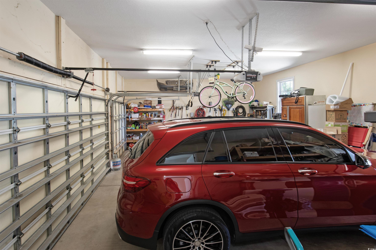
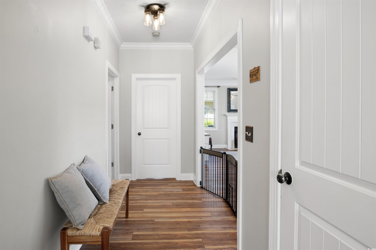
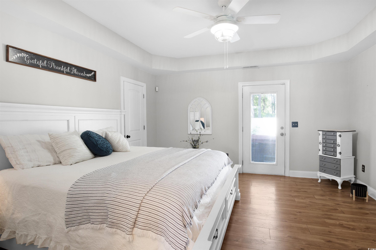
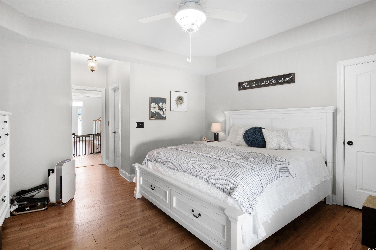
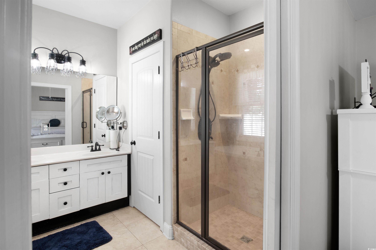
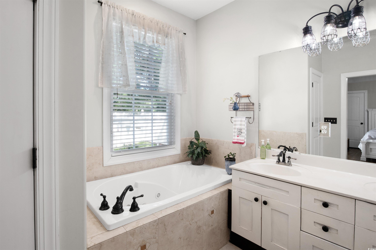
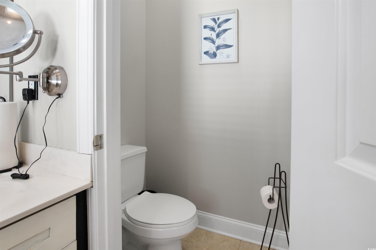
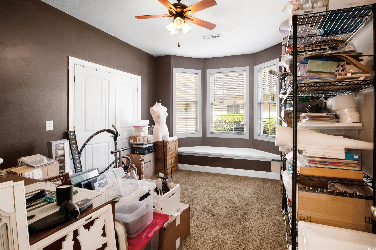
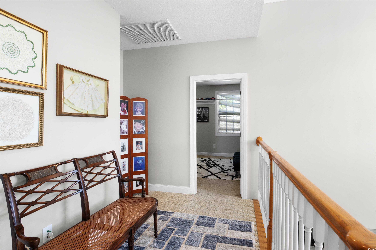
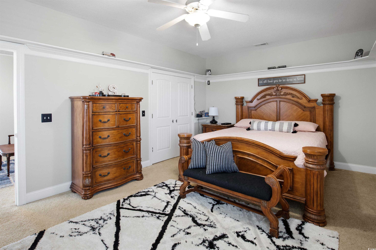
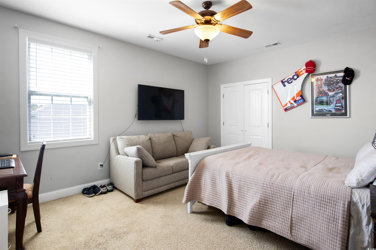
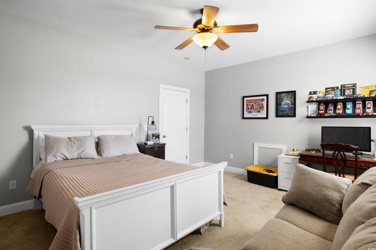
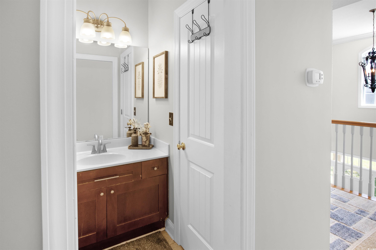
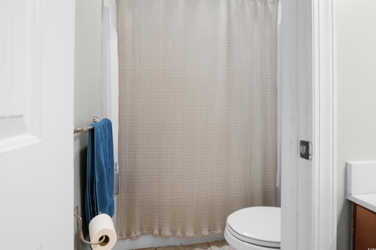
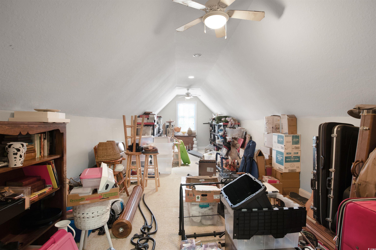
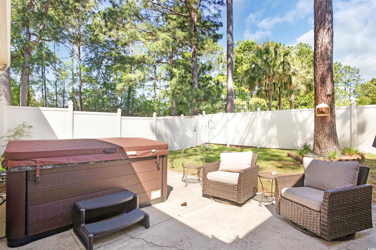
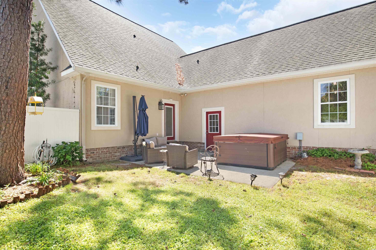
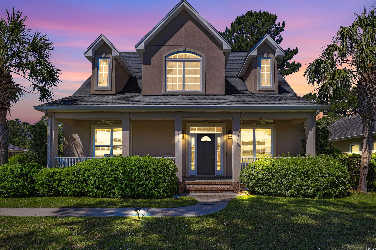
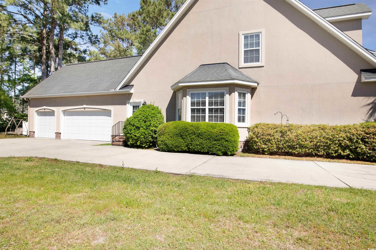
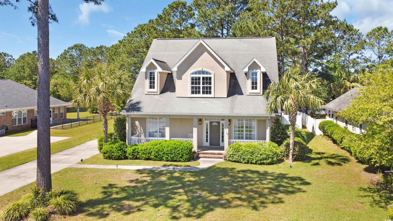
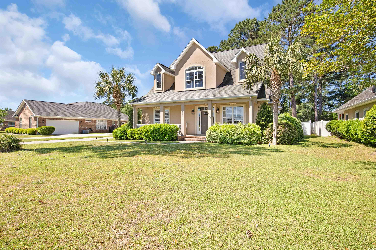
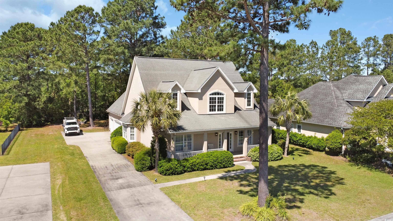
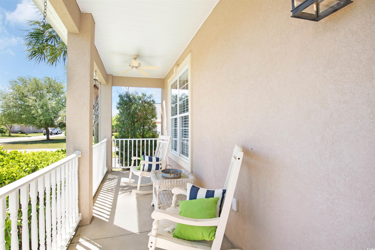
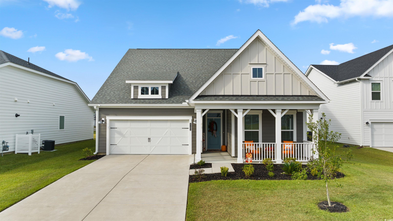
 MLS# 2421352
MLS# 2421352 
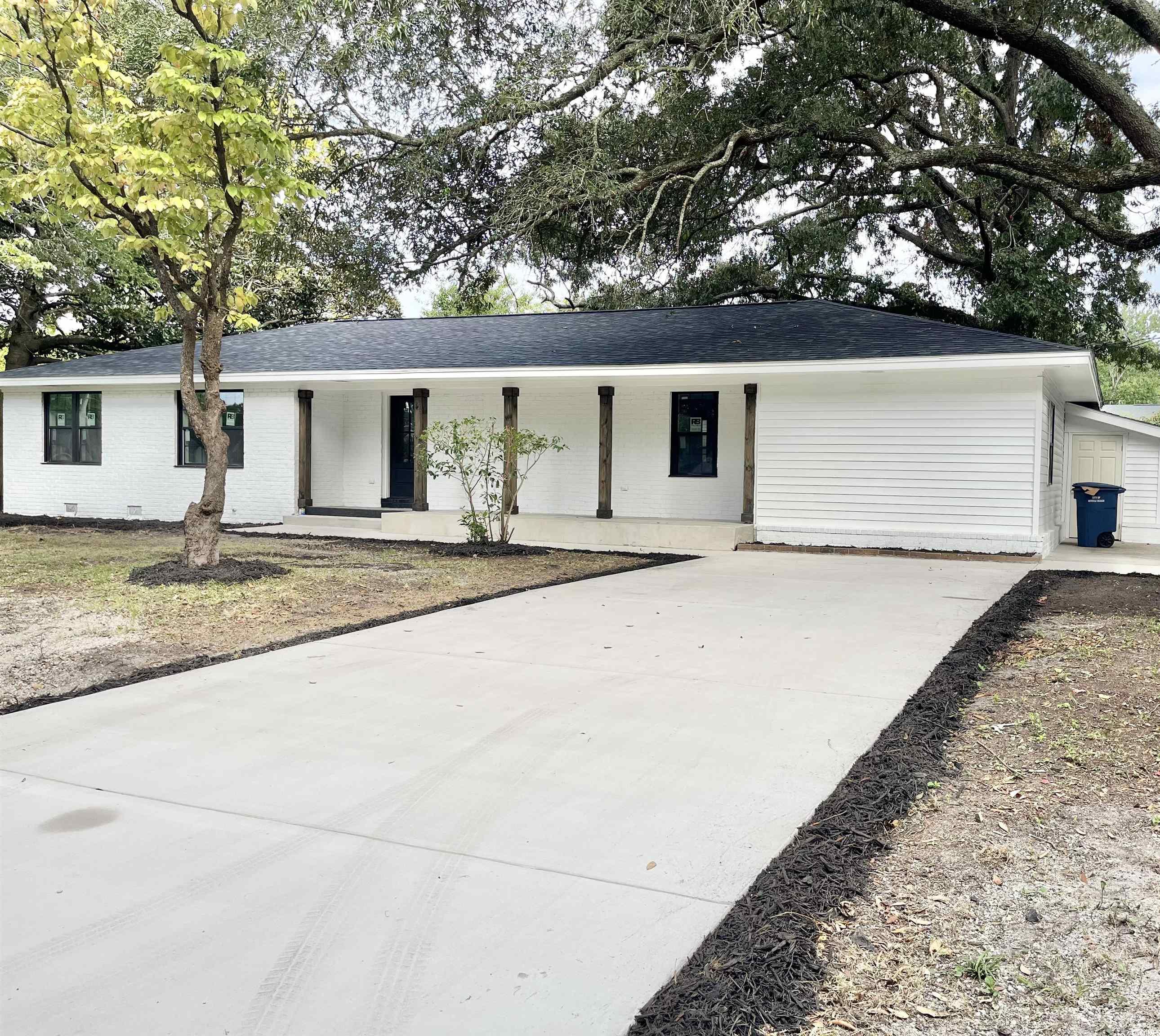

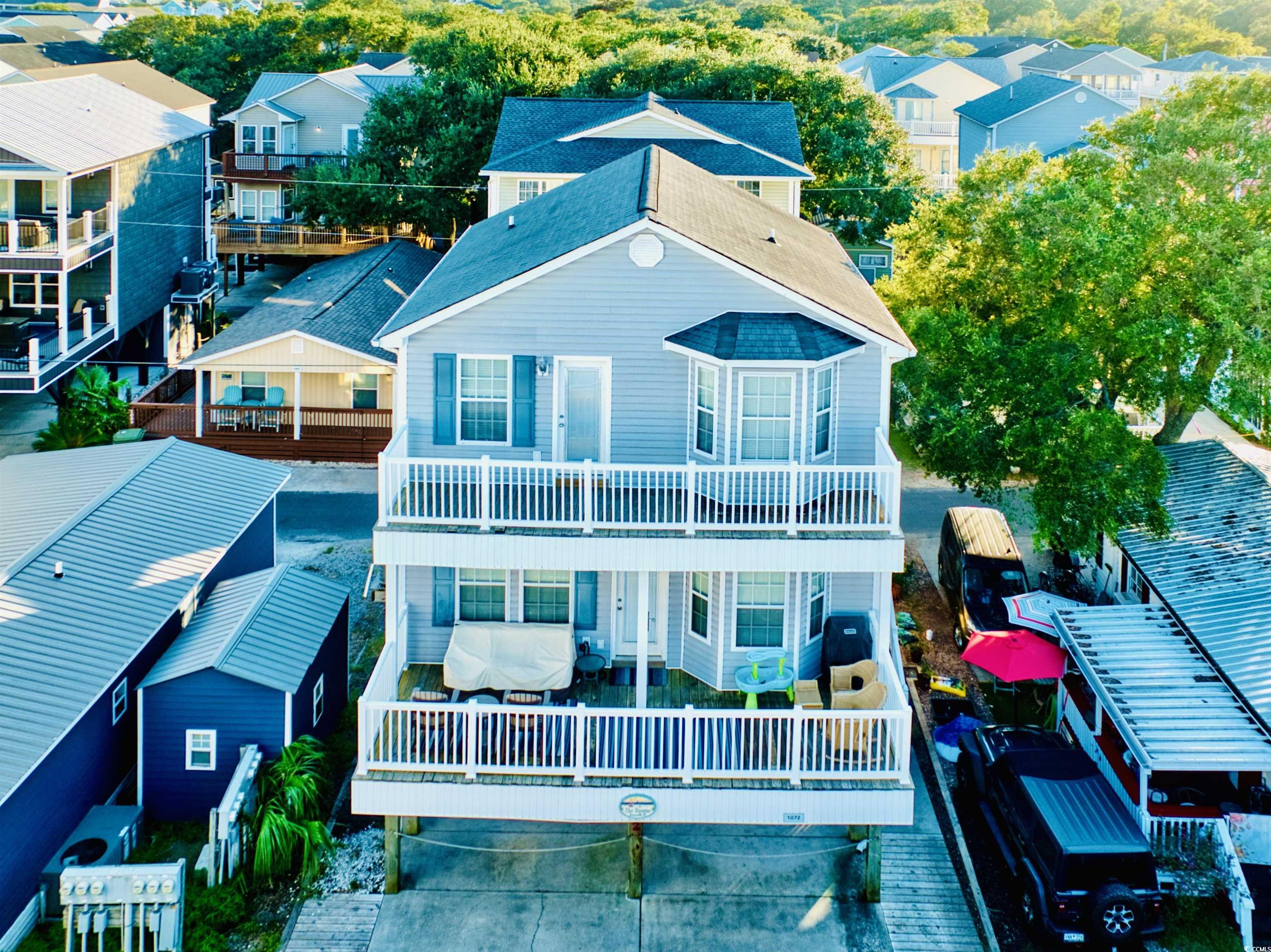
 Provided courtesy of © Copyright 2024 Coastal Carolinas Multiple Listing Service, Inc.®. Information Deemed Reliable but Not Guaranteed. © Copyright 2024 Coastal Carolinas Multiple Listing Service, Inc.® MLS. All rights reserved. Information is provided exclusively for consumers’ personal, non-commercial use,
that it may not be used for any purpose other than to identify prospective properties consumers may be interested in purchasing.
Images related to data from the MLS is the sole property of the MLS and not the responsibility of the owner of this website.
Provided courtesy of © Copyright 2024 Coastal Carolinas Multiple Listing Service, Inc.®. Information Deemed Reliable but Not Guaranteed. © Copyright 2024 Coastal Carolinas Multiple Listing Service, Inc.® MLS. All rights reserved. Information is provided exclusively for consumers’ personal, non-commercial use,
that it may not be used for any purpose other than to identify prospective properties consumers may be interested in purchasing.
Images related to data from the MLS is the sole property of the MLS and not the responsibility of the owner of this website.