Viewing Listing MLS# 2418665
North Myrtle Beach, SC 29582
- 4Beds
- 3Full Baths
- 1Half Baths
- 3,200SqFt
- 2001Year Built
- 0.34Acres
- MLS# 2418665
- Residential
- Detached
- Active Under Contract
- Approx Time on Market2 months, 28 days
- AreaNorth Myrtle Beach Area--Cherry Grove
- CountyHorry
- Subdivision Tidewater Plantation
Overview
This charming Cape Cod-style stunner has an incomparable location in the prestigious Bluffs of Tidewater Plantation Resort: It is a 14,816 sq.ft. corner lot, with no other homes in between and within easy walking distance of the beautiful Bluffs pool and other upscale amenities there such as hot tub, grilling area, kiddie pool, large dressing rooms with showers, screened cabana and more, all exclusive to Bluffs' residents. There is even a lakeside picnic area, bocce and much more, as Tidewater itself is one of the most amenity-rich communities on the East Coast and at low HOAs and taxes. In 2022, world-class Tidewater Golf Course was named best in the nation; the Tidewater owners' beach cabana is located on the white sands of Cherry Grove Beach just minutes away and which is one of the top beaches in the U.S.; and safe, affordable North Myrtle Beach was named a Top-5 Beach Town in the U.S. Add on-site restaurant, tennis, pickle ball, fitness, additional pools, amenity center and 24-hour manned, gated security and there would still be more to appreciate and to see and to do. Tidewater neighborhoods are on a raised peninsula stretching from the Intracoastal Waterway to where the Atlantic Ocean rolls into the Cherry Grove Marsh. But no flooding and great, easy living. This home is architecturally designed to invite creativity and the outside inside. Windows are large and catch natural light, both up and downstairs in this large, two-story home. Mature exterior landscaping with decorative paths and front and rear porches and decks maximize continuous, comfortable indoor-outdoor living space. The home sits on a large, third-plus-acre lot with long driveway and a set-back oversized, double-car garage. Upstairs in the garage is a unique en suite with a private entrance, bed- and sitting-room, nice closet and fabulous balcony overlooking the backyard landscaping and toward the pool area. The fifth bedroom and fourth bath (a shower) are in this thoughtful en suite. There are four en suites in the house. Accordingly, the square footage in the heart of the home is impressive. Enter to the foyer from the front door, and choose to go up the stately, dark-cherry stairs to the second-story to the three bedrooms or forward to formal dining on the right and to a magnificent great room straight ahead. To the left is a half-bath for guests and then the grand master suite with well-planned master bath: two large closets, one room-sized and the other walk-in, organized for much storage, including linens; the main comfortable bedroom area and that large bath with two separate vanities and a large shower with bench and double-shower head. Directly across the hall to the right of the Great Room is a large kitchen with build-in seating, granite and primarily newer appliances and major home systems. There is also a pantry and ease of access to the dining room and the back deck also nearby for entertaining. Old Republic Platinum coverage is offered. However, many major items in the home are modified or newer: New Hot Water Tank; Newer roof / 6 inch gutters fall of 2023; Garage is oversized has sink and is 23x26; Bedroom over garage mini split is 2 years old; Range is one year old; Microwave 2; Dishwasher is two years old; Real hardwood floors in the dance studio/4th bd upstairs; Advantage pest control contract; Ac unit upper zone replaced in 2020; Ac unit bottom zone 3 years old. Concesion for refrigerator. TIDEWATER PLANTATION IS BEING RAPIDLY BUILT OUT. Do not miss this rare opportunity for a PERFECTLY SIZED & PRICED FOR PERSONALIZATION, upscale, highly sought-after home with a premium private location. Architecturally designed windows for interior light and backyard views, nice landscaping and walk to pool. Oversized garage with 5th bedroom. Entry staircase to the second floor leads to more never-ending storage space, secret enclaves and 3 more bedrooms, one a converted dance studio with hardwood floors. Do not miss...truly unique!
Agriculture / Farm
Grazing Permits Blm: ,No,
Horse: No
Grazing Permits Forest Service: ,No,
Grazing Permits Private: ,No,
Irrigation Water Rights: ,No,
Farm Credit Service Incl: ,No,
Other Equipment: SatelliteDish
Crops Included: ,No,
Association Fees / Info
Hoa Frequency: Monthly
Hoa Fees: 211
Hoa: 1
Hoa Includes: AssociationManagement, CommonAreas, CableTv, LegalAccounting, Pools, Recycling, RecreationFacilities, Security
Community Features: Beach, Clubhouse, Gated, Other, PrivateBeach, RecreationArea, TennisCourts, Golf, LongTermRentalAllowed, Pool
Assoc Amenities: BeachRights, Clubhouse, Gated, Other, PrivateMembership, PetRestrictions, Security, TennisCourts
Bathroom Info
Total Baths: 4.00
Halfbaths: 1
Fullbaths: 3
Bedroom Info
Beds: 4
Building Info
New Construction: No
Levels: Two
Year Built: 2001
Mobile Home Remains: ,No,
Zoning: Residentia
Style: Contemporary
Construction Materials: HardiplankType, WoodFrame
Builder Model: Custom
Buyer Compensation
Exterior Features
Spa: No
Patio and Porch Features: Deck, FrontPorch
Pool Features: Community, OutdoorPool
Foundation: Slab
Exterior Features: Deck, SprinklerIrrigation, Other
Financial
Lease Renewal Option: ,No,
Garage / Parking
Parking Capacity: 7
Garage: Yes
Carport: No
Parking Type: Detached, TwoCarGarage, Garage, GarageDoorOpener
Open Parking: No
Attached Garage: No
Garage Spaces: 2
Green / Env Info
Green Energy Efficient: Doors, Windows
Interior Features
Floor Cover: Carpet, Laminate, Tile, Wood
Door Features: InsulatedDoors
Fireplace: No
Laundry Features: WasherHookup
Furnished: Unfurnished
Interior Features: AirFiltration, Attic, Other, PermanentAtticStairs, SplitBedrooms, WindowTreatments, BreakfastBar, BedroomOnMainLevel, BreakfastArea, EntranceFoyer, KitchenIsland, StainlessSteelAppliances, SolidSurfaceCounters
Appliances: Dishwasher, Disposal, Microwave, Range, Refrigerator, Dryer, Washer
Lot Info
Lease Considered: ,No,
Lease Assignable: ,No,
Acres: 0.34
Lot Size: 140' X 199' X 15' X 160'
Land Lease: No
Lot Description: CornerLot, CityLot, NearGolfCourse, IrregularLot
Misc
Pool Private: No
Pets Allowed: OwnerOnly, Yes
Offer Compensation
Other School Info
Property Info
County: Horry
View: No
Senior Community: No
Stipulation of Sale: None
Habitable Residence: ,No,
Property Sub Type Additional: Detached
Property Attached: No
Security Features: GatedCommunity, SecurityService
Disclosures: CovenantsRestrictionsDisclosure,SellerDisclosure
Rent Control: No
Construction: Resale
Room Info
Basement: ,No,
Sold Info
Sqft Info
Building Sqft: 4600
Living Area Source: Estimated
Sqft: 3200
Tax Info
Unit Info
Utilities / Hvac
Heating: Central, Electric
Cooling: AtticFan, CentralAir
Electric On Property: No
Cooling: Yes
Utilities Available: CableAvailable, ElectricityAvailable, Other, SewerAvailable, UndergroundUtilities, WaterAvailable
Heating: Yes
Water Source: Public
Waterfront / Water
Waterfront: No
Directions
To Tidewater Plantation, take Sea Mountain Highway to Hill Street then right onto Little River Neck Road. Go 1.3 miles, then take a left onto Tidewater Drive to the Guard House. Show your business card at the Gate. This home is across the street in The Bluffs. Ask guards for directions. It backs up to the Bluffs pool and is a corner lot on Frinks Court and Buck Bluffs Dr. The Bluffs pool is exclusive to residents there. The guest and owners' pools are on the Plantation side, near the fitness and amenity centers and the tennis/pickleball courts. Many of the communities' rich amenities are located on the Plantation side. Ask the guard for directions. The owners' ocean front beach cabana is at 58th and N. Ocean Blvd.; from Sea Mountain Highway, turn left at Boulineau's IGA. Request cabana key from agent to show. You will have to park near the cabana, as the gates are RFP activated.Courtesy of New Way Properties

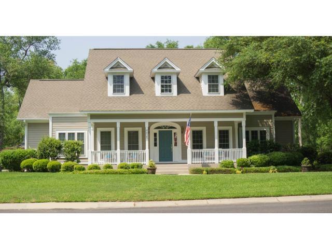
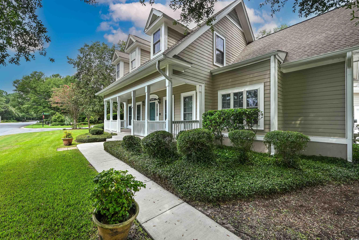
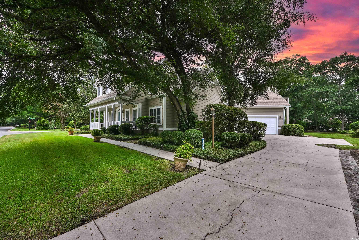
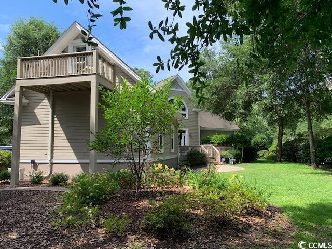
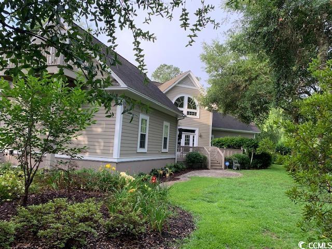
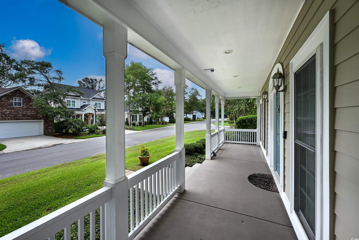
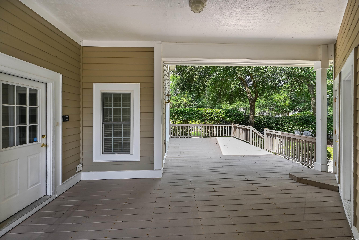
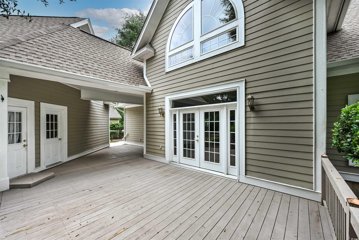
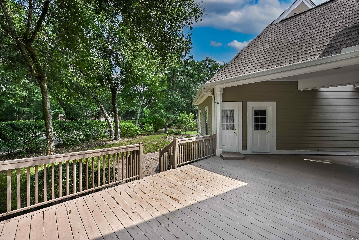
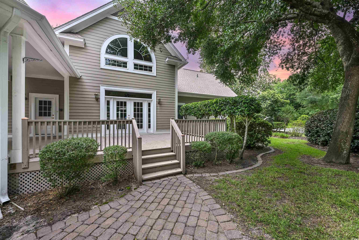
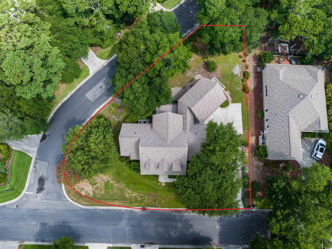
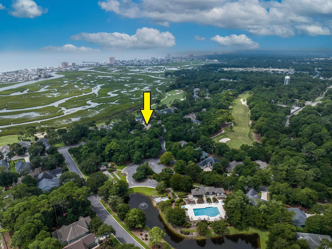
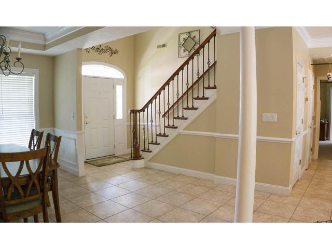
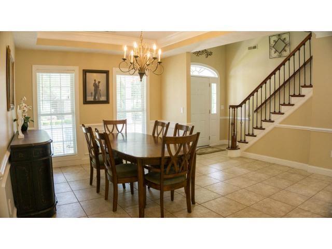
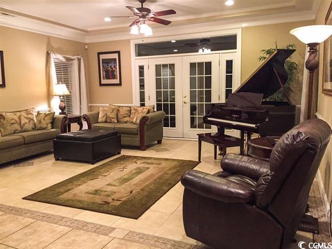
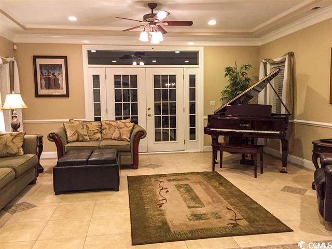
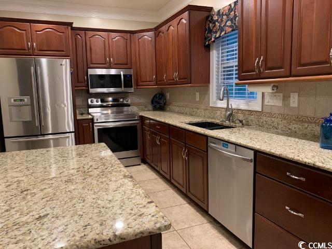
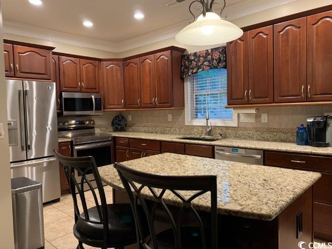
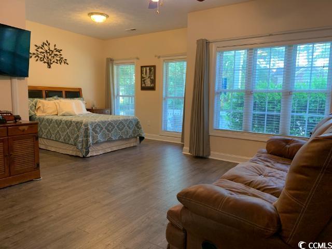
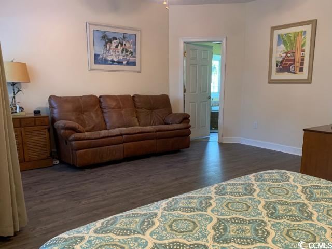
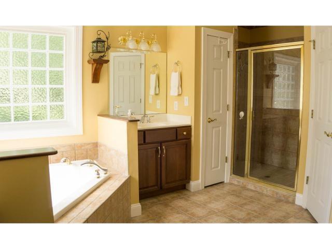
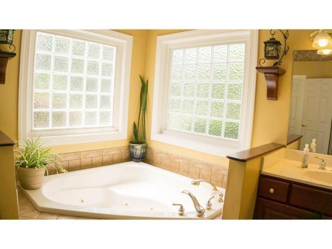
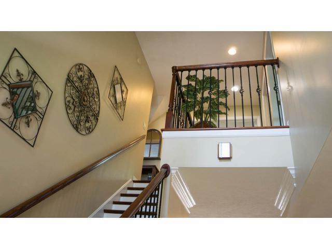
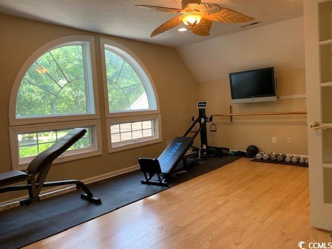
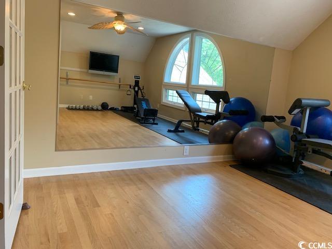
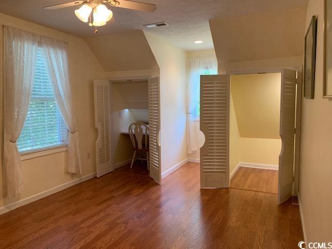
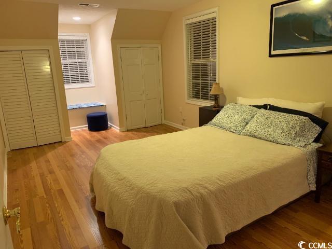
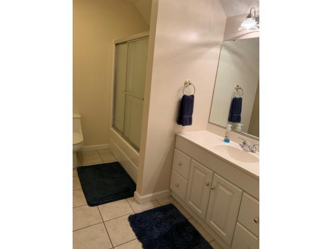
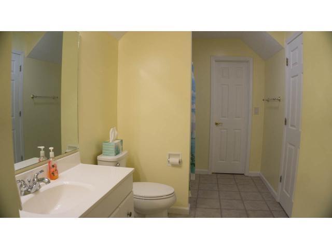
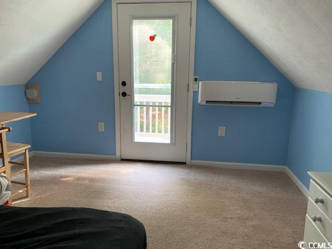
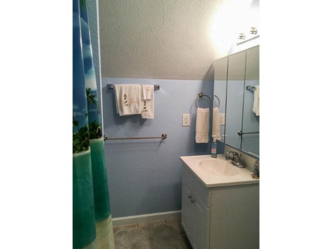
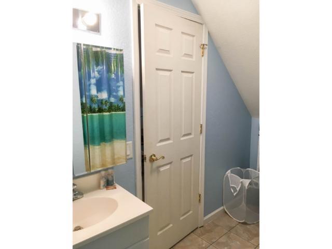
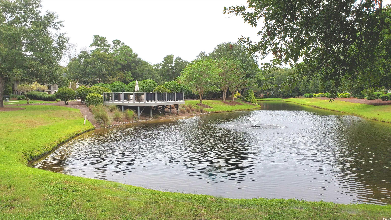
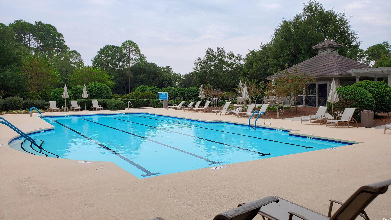
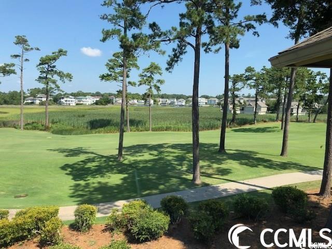
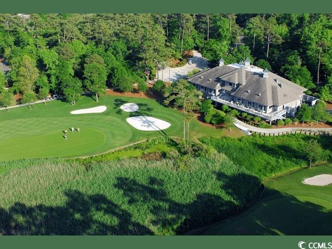
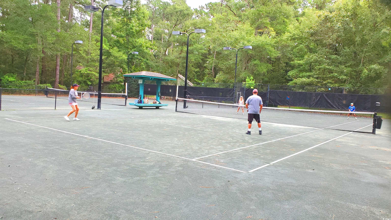
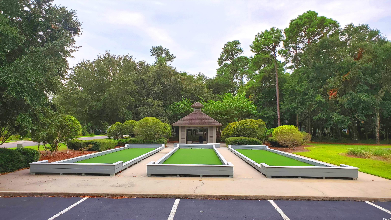
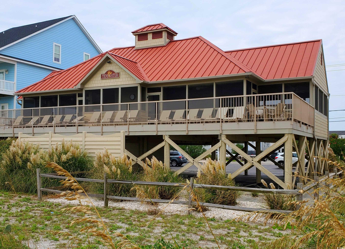
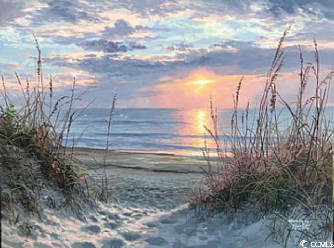
 Provided courtesy of © Copyright 2024 Coastal Carolinas Multiple Listing Service, Inc.®. Information Deemed Reliable but Not Guaranteed. © Copyright 2024 Coastal Carolinas Multiple Listing Service, Inc.® MLS. All rights reserved. Information is provided exclusively for consumers’ personal, non-commercial use,
that it may not be used for any purpose other than to identify prospective properties consumers may be interested in purchasing.
Images related to data from the MLS is the sole property of the MLS and not the responsibility of the owner of this website.
Provided courtesy of © Copyright 2024 Coastal Carolinas Multiple Listing Service, Inc.®. Information Deemed Reliable but Not Guaranteed. © Copyright 2024 Coastal Carolinas Multiple Listing Service, Inc.® MLS. All rights reserved. Information is provided exclusively for consumers’ personal, non-commercial use,
that it may not be used for any purpose other than to identify prospective properties consumers may be interested in purchasing.
Images related to data from the MLS is the sole property of the MLS and not the responsibility of the owner of this website.