Viewing Listing MLS# 2413138
Myrtle Beach, SC 29579
- 4Beds
- 2Full Baths
- N/AHalf Baths
- 2,354SqFt
- 2010Year Built
- 0.18Acres
- MLS# 2413138
- Residential
- Detached
- Sold
- Approx Time on Market3 months, 5 days
- AreaMyrtle Beach Area--Carolina Forest
- CountyHorry
- SubdivisionBerkshire Forest-Carolina Forest
Overview
You could not ask for a better floor plan in this beautifully built, all brick home. A grand feel and a WOW upon entry greet you with open concept but defined spaces. 10' presidential ceilings set the tone, as your line of vision is directed deeply into the Carolina room with cathedral ceilings and tons of natural light. The kitchen has a natural gas range, granite counter tops, stainless steel appliances and a breakfast nook. Connecting the living room and kitchen is a large formal dining room where some of the best memories will be made! The oversized master bedroom has bay windows and a tray ceiling. The en-suite master bath has double sinks, shower and stand alone tub. The large second and third bedrooms are split from the master on the opposite end of the floorplan and share the second bathroom. Upstairs is a huge fourth bedroom over the garage that has infinite possibilities. Out back is a spacious fully fenced in yard with large concrete patio for entertaining. Directly behind the home you have woods for your privacy but you also have a lake view to the side. The front of the house has ample parking and space to turn around from the extended side load garage. The extended garage is completely finished with epoxy painted floor and has room for a shop or golf cart parking. The architectural lines of this house are stunning and far from cookie cutter. Berkshire Forest is currently one of the most desirable areas as it's 15 minutes to the ocean, surrounded with brand new shopping, restaurants, and health care. The community amenities will rival the best in Myrtle Beach as it is developed around a beautiful 32 acre lake, where home owners can enjoy non-motorized boating, fishing from the dock, or enjoy the beach for volleyball. The pool and club house are unreal, equipped with a huge lazy river, large pool and even a splash zone. There is a club house, fitness center, basketball and tennis courts for homeowners to meet with neighbors and impress guests. Come envision your finishing touches to make this your FOREVER HOME today!
Sale Info
Listing Date: 05-31-2024
Sold Date: 09-06-2024
Aprox Days on Market:
3 month(s), 5 day(s)
Listing Sold:
1 day(s) ago
Asking Price: $419,900
Selling Price: $399,000
Price Difference:
Reduced By $15,900
Agriculture / Farm
Grazing Permits Blm: ,No,
Horse: No
Grazing Permits Forest Service: ,No,
Grazing Permits Private: ,No,
Irrigation Water Rights: ,No,
Farm Credit Service Incl: ,No,
Crops Included: ,No,
Association Fees / Info
Hoa Frequency: Monthly
Hoa Fees: 102
Hoa: 1
Hoa Includes: AssociationManagement, CommonAreas, Insurance, Pools, RecreationFacilities, Trash
Community Features: Clubhouse, GolfCartsOK, RecreationArea, TennisCourts, LongTermRentalAllowed, Pool
Assoc Amenities: Clubhouse, OwnerAllowedGolfCart, OwnerAllowedMotorcycle, TennisCourts
Bathroom Info
Total Baths: 2.00
Fullbaths: 2
Bedroom Info
Beds: 4
Building Info
New Construction: No
Levels: OneandOneHalf
Year Built: 2010
Mobile Home Remains: ,No,
Zoning: Res
Style: Traditional
Construction Materials: Brick
Buyer Compensation
Exterior Features
Spa: No
Patio and Porch Features: FrontPorch, Patio
Pool Features: Community, OutdoorPool
Foundation: Slab
Exterior Features: Fence, SprinklerIrrigation, Patio
Financial
Lease Renewal Option: ,No,
Garage / Parking
Parking Capacity: 6
Garage: Yes
Carport: No
Parking Type: Attached, TwoCarGarage, Garage
Open Parking: No
Attached Garage: Yes
Garage Spaces: 2
Green / Env Info
Interior Features
Floor Cover: Carpet, Tile, Vinyl
Fireplace: No
Laundry Features: WasherHookup
Furnished: Unfurnished
Interior Features: WindowTreatments, BreakfastBar, BedroomonMainLevel, EntranceFoyer, StainlessSteelAppliances
Appliances: Dishwasher, Disposal, Microwave, Range, Refrigerator, RangeHood, Dryer, Washer
Lot Info
Lease Considered: ,No,
Lease Assignable: ,No,
Acres: 0.18
Land Lease: No
Lot Description: LakeFront, OutsideCityLimits, Pond, Rectangular
Misc
Pool Private: No
Offer Compensation
Other School Info
Property Info
County: Horry
View: No
Senior Community: No
Stipulation of Sale: None
Habitable Residence: ,No,
Property Sub Type Additional: Detached
Property Attached: No
Security Features: SmokeDetectors
Disclosures: CovenantsRestrictionsDisclosure,SellerDisclosure
Rent Control: No
Construction: Resale
Room Info
Basement: ,No,
Sold Info
Sold Date: 2024-09-06T00:00:00
Sqft Info
Building Sqft: 2837
Living Area Source: Assessor
Sqft: 2354
Tax Info
Unit Info
Utilities / Hvac
Heating: Central, Electric, Gas
Cooling: CentralAir
Electric On Property: No
Cooling: Yes
Utilities Available: CableAvailable, ElectricityAvailable, NaturalGasAvailable, SewerAvailable, WaterAvailable
Heating: Yes
Water Source: Public
Waterfront / Water
Waterfront: Yes
Waterfront Features: Pond
Courtesy of Cb Sea Coast Advantage Cf - Main Line: 843-903-4400





















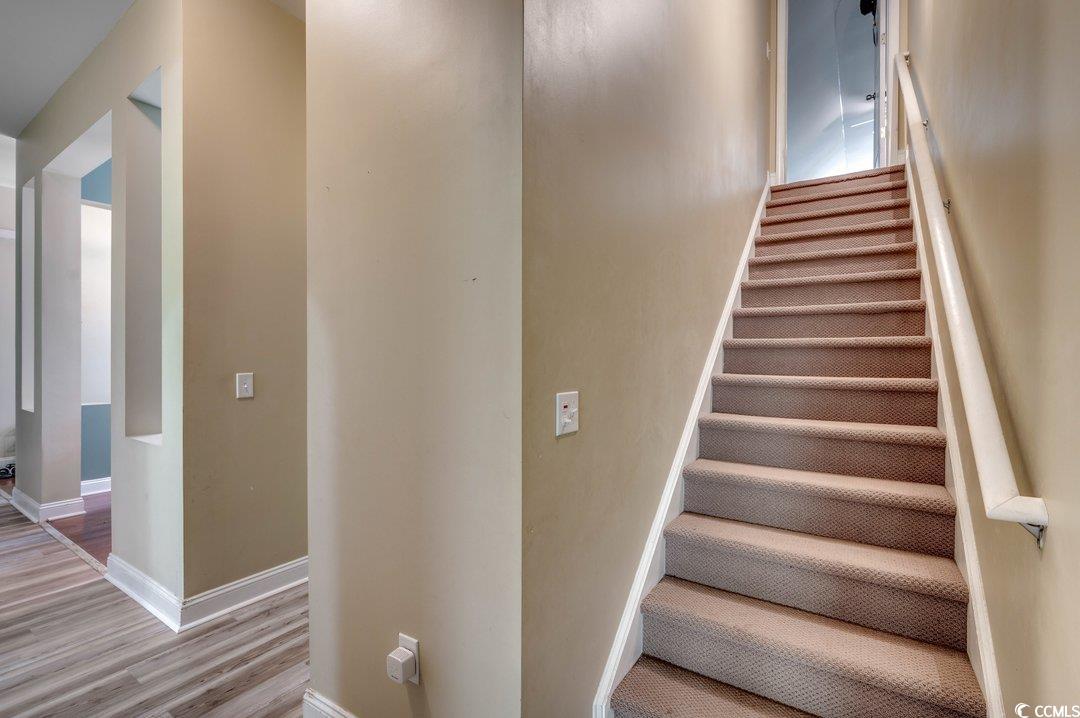

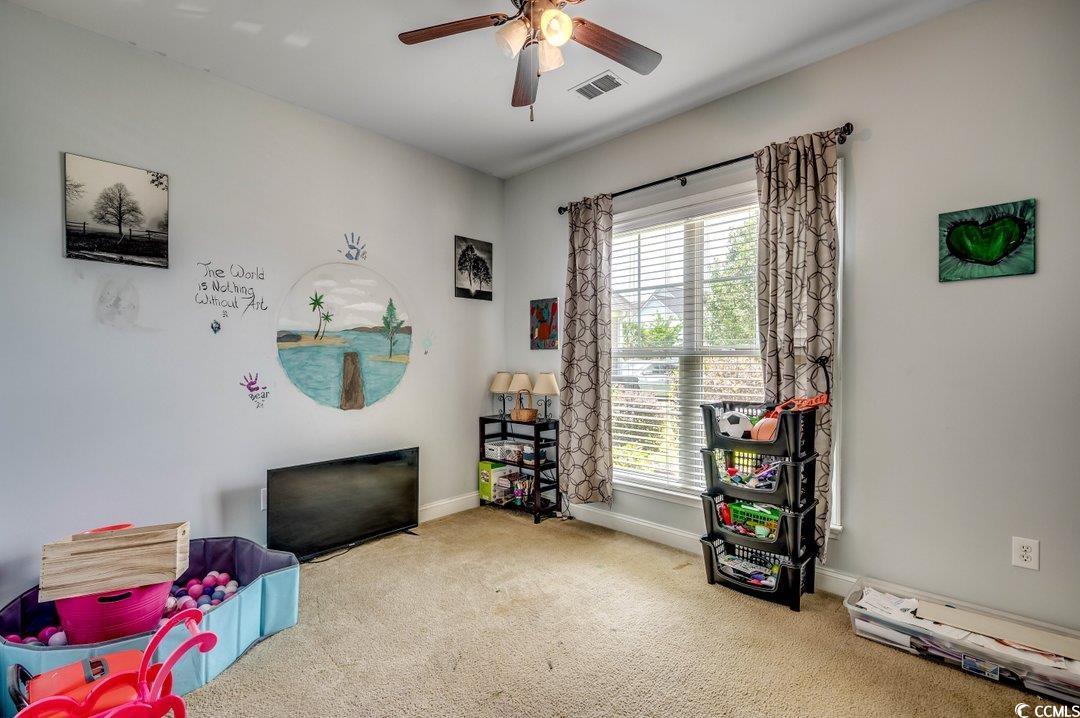






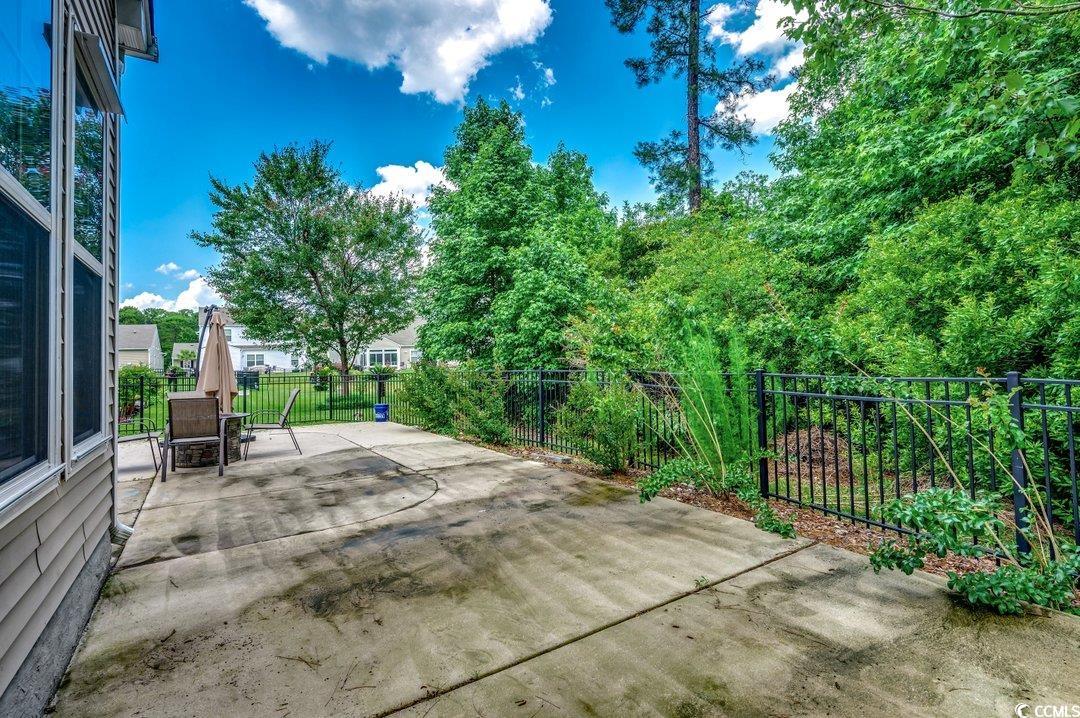










 MLS# 922424
MLS# 922424 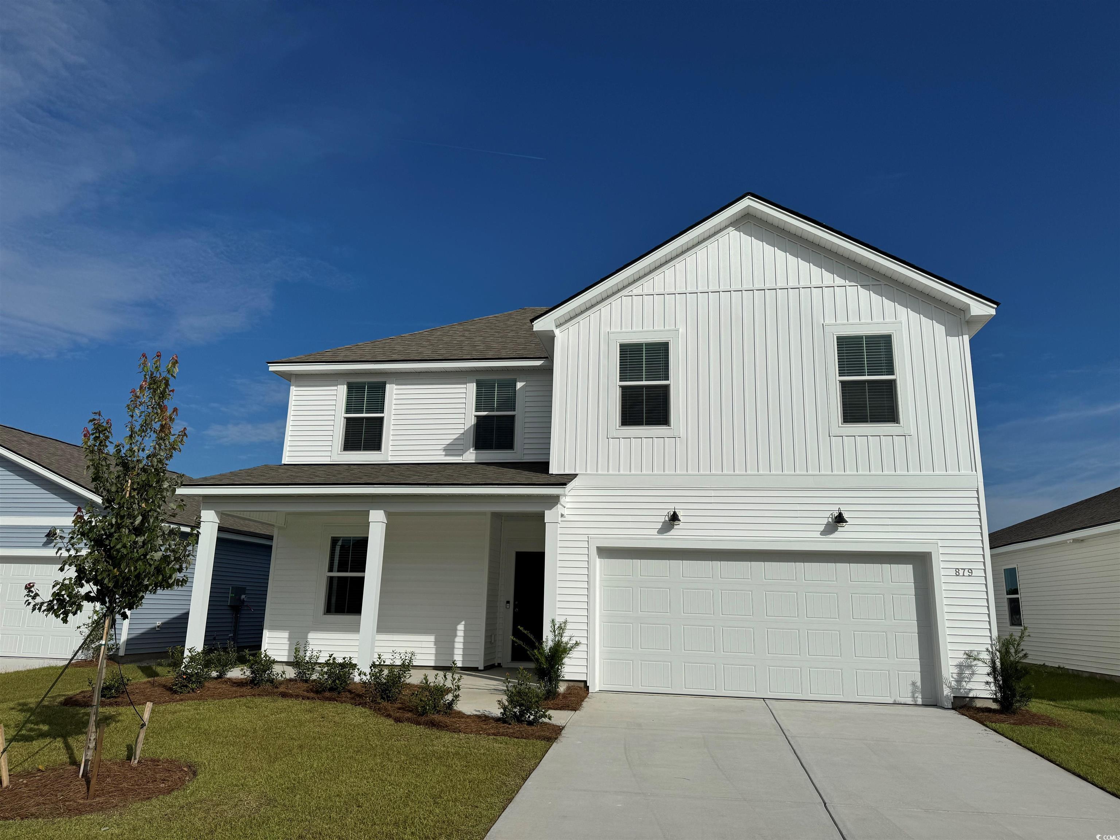
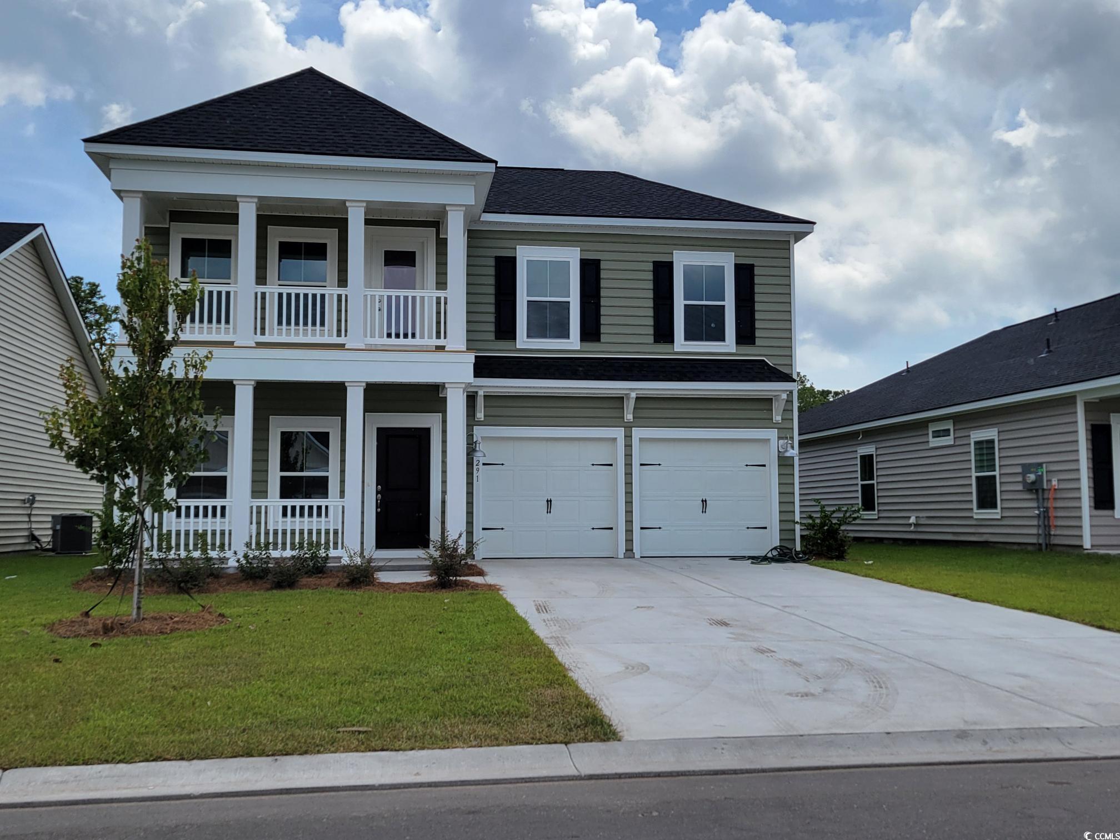
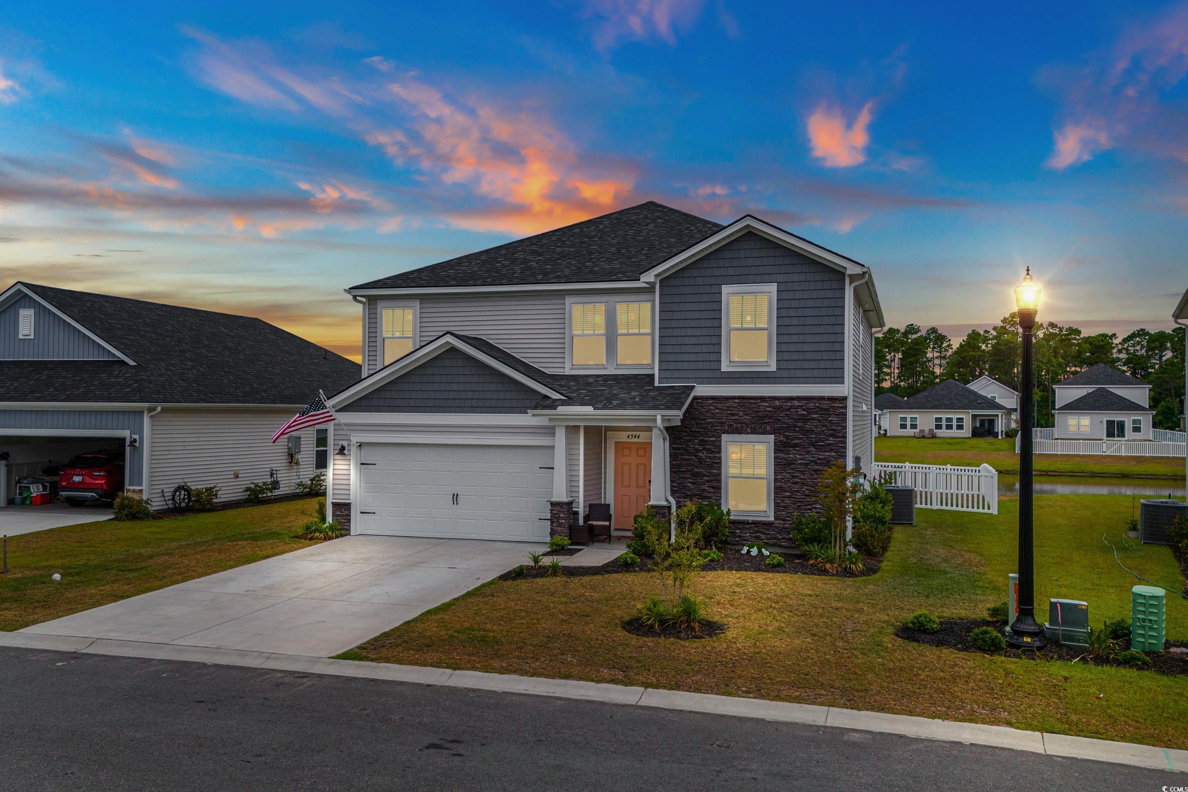
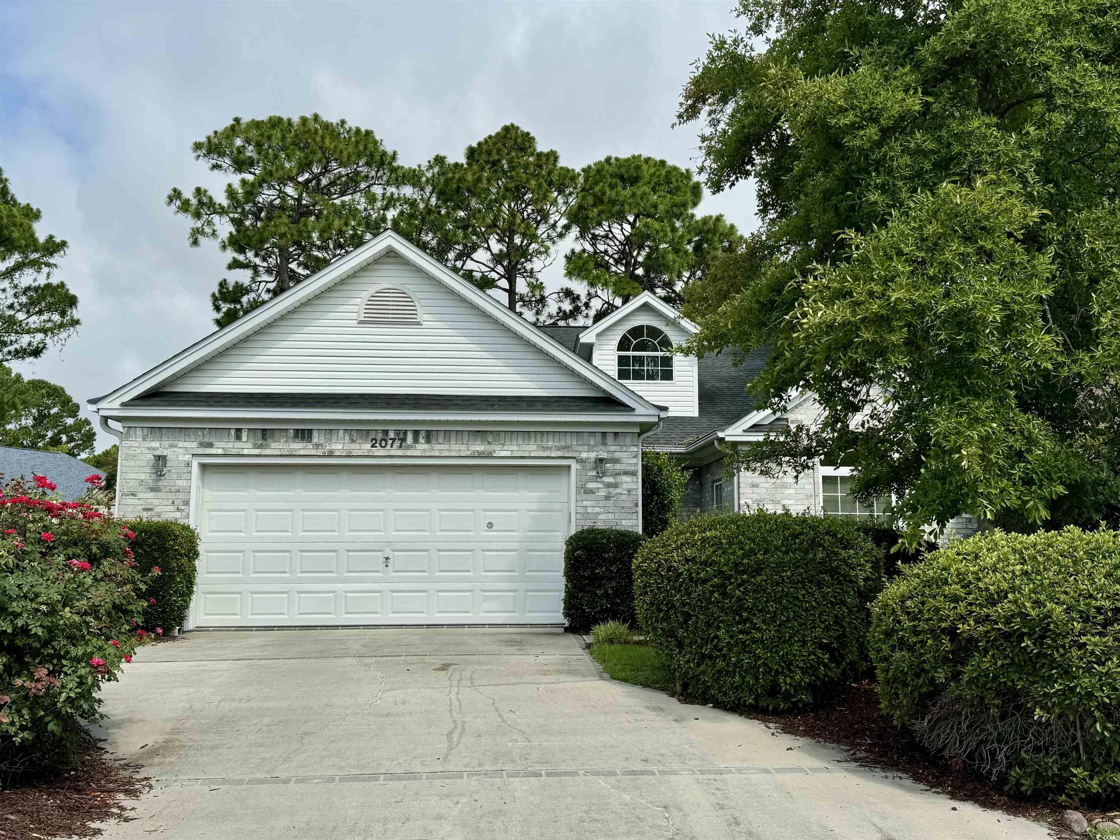
 Provided courtesy of © Copyright 2024 Coastal Carolinas Multiple Listing Service, Inc.®. Information Deemed Reliable but Not Guaranteed. © Copyright 2024 Coastal Carolinas Multiple Listing Service, Inc.® MLS. All rights reserved. Information is provided exclusively for consumers’ personal, non-commercial use,
that it may not be used for any purpose other than to identify prospective properties consumers may be interested in purchasing.
Images related to data from the MLS is the sole property of the MLS and not the responsibility of the owner of this website.
Provided courtesy of © Copyright 2024 Coastal Carolinas Multiple Listing Service, Inc.®. Information Deemed Reliable but Not Guaranteed. © Copyright 2024 Coastal Carolinas Multiple Listing Service, Inc.® MLS. All rights reserved. Information is provided exclusively for consumers’ personal, non-commercial use,
that it may not be used for any purpose other than to identify prospective properties consumers may be interested in purchasing.
Images related to data from the MLS is the sole property of the MLS and not the responsibility of the owner of this website.