Viewing Listing MLS# 2411905
Murrells Inlet, SC 29576
- 2Beds
- 2Full Baths
- N/AHalf Baths
- 1,066SqFt
- 1992Year Built
- 0.00Acres
- MLS# 2411905
- Residential
- ManufacturedHome
- Sold
- Approx Time on Market4 months, 15 days
- AreaGarden City Extension To Merging of 17 Business & Bypass
- CountyHorry
- Subdivision Ocean Pines (formerly Jensens)
Overview
Retirement dreams come alive in this charming 2BD/2BA home nestled within the 55+ community of Ocean Pines in picturesque Murrells Inlet. Embracing a split-bedroom layout, this cozy abode offers a sunlit haven with ample windows illuminating its inviting floor plan. The kitchen boasts all appliances, including a brand-new refrigerator. Retreat to the master bedroom with its walk-in closet and updated master bath featuring a 4' shower and stylish bowl sink. Guests will appreciate their comfortable bedroom with an adjacent bath and shower. Unwind in the Carolina room, complete with a window HVAC unit, offering tranquil views of the private backyard with pond view. Revel in the absence of carpet, as hardwood, LVP, and tile flooring grace this home. A convenient storage building in the backyard, equipped with electricity and a separate HVAC system, adds functionality. Recent upgrades such as a new electric panel, roof, plumbing under the home (including outside faucets), rear patio door, and paver front patio enhance the home's appeal. Motorcycle and golf cart ownership by residents is permitted, adding to the community's allure. Enjoy fantastic amenities included in the lease payment, such as two outdoor pools, clubhouses, bocce ball, and a variety of activities. Don't miss out on this exceptional opportunity to embrace the retirement lifestyle you've always dreamed of!
Sale Info
Listing Date: 05-14-2024
Sold Date: 09-30-2024
Aprox Days on Market:
4 month(s), 15 day(s)
Listing Sold:
1 month(s), 2 day(s) ago
Asking Price: $195,000
Selling Price: $185,000
Price Difference:
Reduced By $10,000
Agriculture / Farm
Grazing Permits Blm: ,No,
Horse: No
Grazing Permits Forest Service: ,No,
Grazing Permits Private: ,No,
Irrigation Water Rights: ,No,
Farm Credit Service Incl: ,No,
Crops Included: ,No,
Association Fees / Info
Hoa Frequency: Monthly
Hoa: No
Hoa Includes: AssociationManagement, Pools, RecreationFacilities, Trash
Community Features: Clubhouse, GolfCartsOk, RecreationArea, LongTermRentalAllowed, Pool
Assoc Amenities: Clubhouse, OwnerAllowedGolfCart, OwnerAllowedMotorcycle, PetRestrictions
Bathroom Info
Total Baths: 2.00
Fullbaths: 2
Bedroom Info
Beds: 2
Building Info
New Construction: No
Levels: One
Year Built: 1992
Mobile Home Remains: ,No,
Zoning: RES
Style: MobileHome
Construction Materials: VinylSiding
Buyer Compensation
Exterior Features
Spa: No
Patio and Porch Features: Patio
Pool Features: Community, OutdoorPool
Foundation: Crawlspace
Exterior Features: Patio, Storage
Financial
Lease Renewal Option: ,No,
Garage / Parking
Parking Capacity: 3
Garage: No
Carport: Yes
Parking Type: Carport
Open Parking: No
Attached Garage: No
Green / Env Info
Green Energy Efficient: Doors, Windows
Interior Features
Floor Cover: Carpet, LuxuryVinyl, LuxuryVinylPlank, Vinyl
Door Features: InsulatedDoors, StormDoors
Fireplace: No
Laundry Features: WasherHookup
Furnished: Unfurnished
Interior Features: SplitBedrooms, WindowTreatments, BedroomOnMainLevel, BreakfastArea
Appliances: Dishwasher, Microwave, Range, Refrigerator, Dryer, Washer
Lot Info
Lease Considered: ,No,
Lease Assignable: ,No,
Acres: 0.00
Land Lease: Yes
Lot Description: LakeFront, OutsideCityLimits, PondOnLot, Rectangular
Misc
Pool Private: No
Pets Allowed: OwnerOnly, Yes
Body Type: DoubleWide
Offer Compensation
Other School Info
Property Info
County: Horry
View: No
Senior Community: Yes
Stipulation of Sale: None
Habitable Residence: ,No,
Property Sub Type Additional: ManufacturedHome,MobileHome
Property Attached: No
Security Features: SmokeDetectors
Disclosures: CovenantsRestrictionsDisclosure,SellerDisclosure
Rent Control: No
Construction: Resale
Room Info
Basement: ,No,
Basement: CrawlSpace
Sold Info
Sold Date: 2024-09-30T00:00:00
Sqft Info
Building Sqft: 1216
Living Area Source: Estimated
Sqft: 1066
Tax Info
Unit Info
Utilities / Hvac
Heating: Central, Electric
Cooling: CentralAir, WallWindowUnits
Electric On Property: No
Cooling: Yes
Utilities Available: CableAvailable, ElectricityAvailable, PhoneAvailable, SewerAvailable, WaterAvailable
Heating: Yes
Water Source: Public
Waterfront / Water
Waterfront: Yes
Waterfront Features: Pond
Schools
Elem: Seaside Elementary School
Middle: Saint James Middle School
High: Saint James High School
Directions
From Hwy 17 Bypass to Garden City Connector. Turn right onto Victory Drive. Turn right onto Winston Trail. Home will be on the right. Sign in the window.Courtesy of Re/max Southern Shores - Cell: 843-446-3539

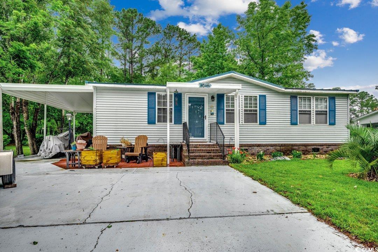
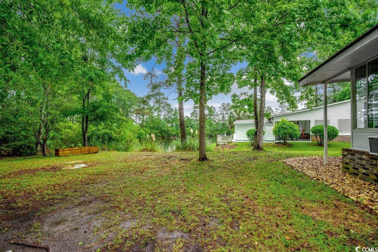
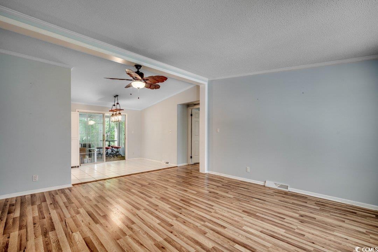
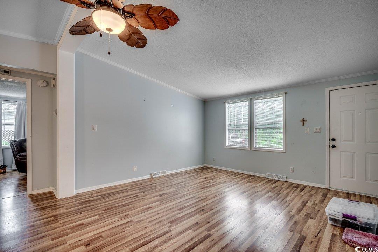
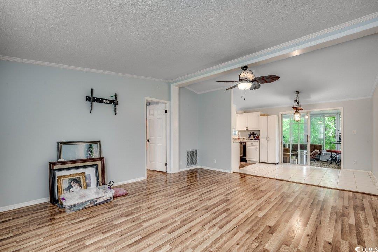
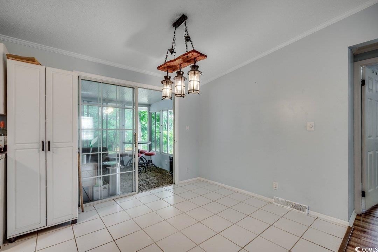
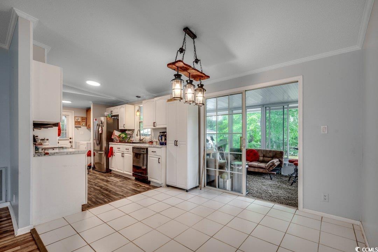
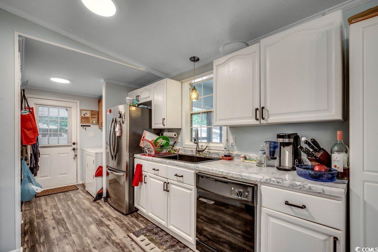
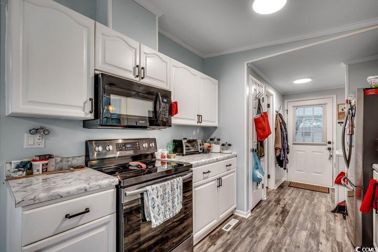
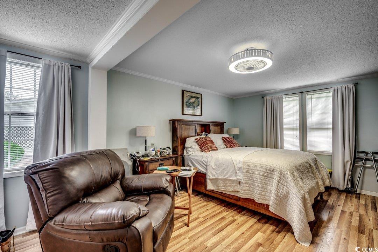
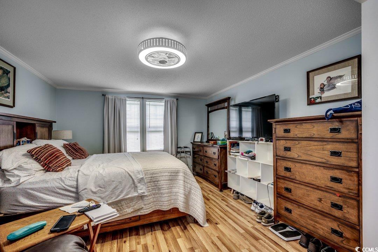
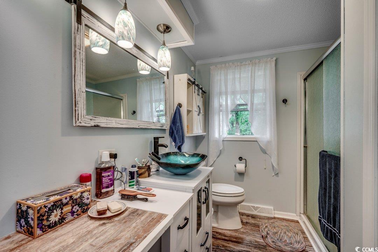
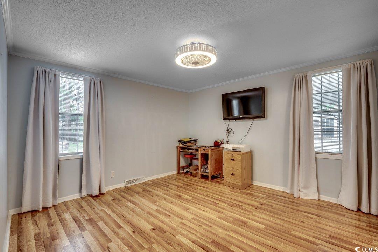
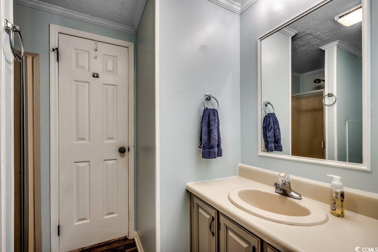
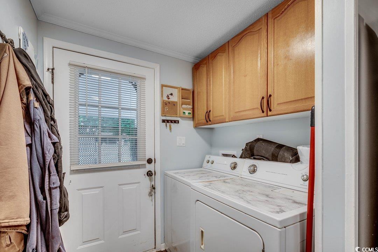
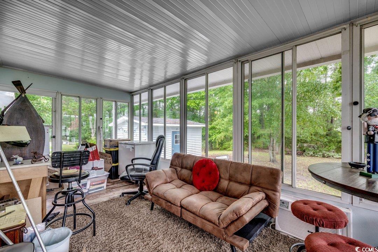
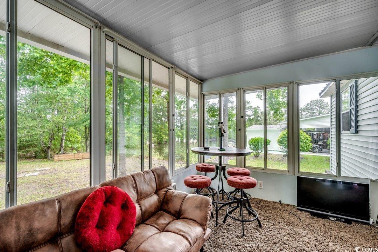
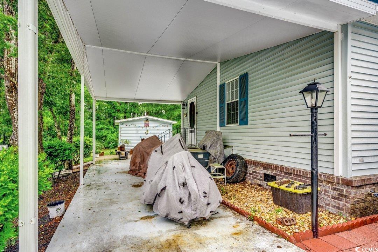
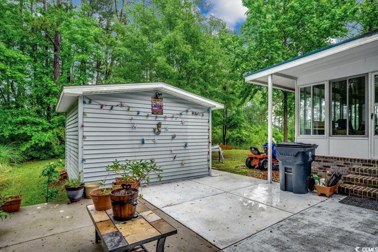
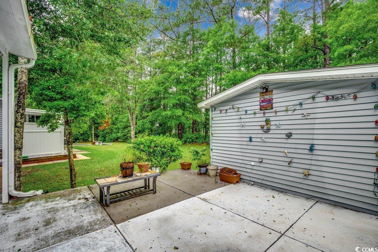
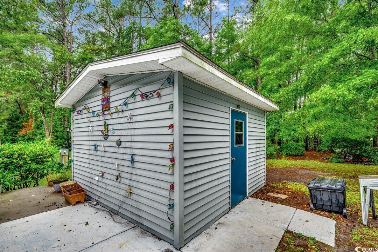
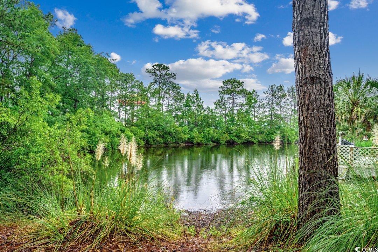
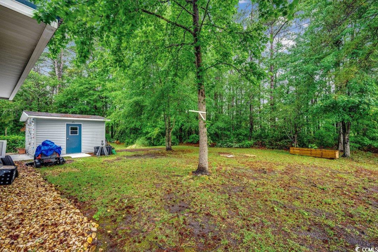
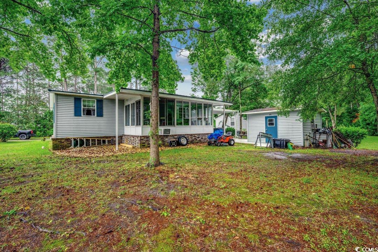
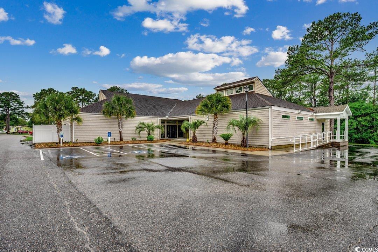
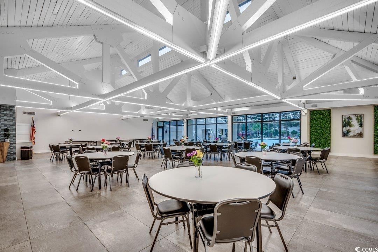

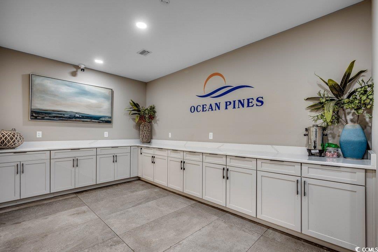
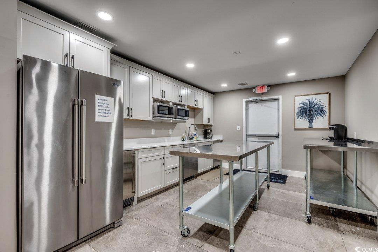
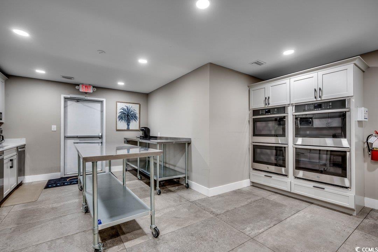
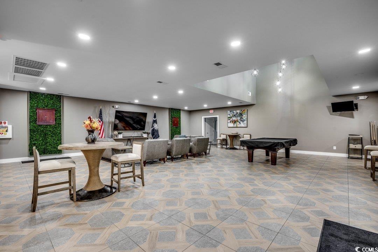
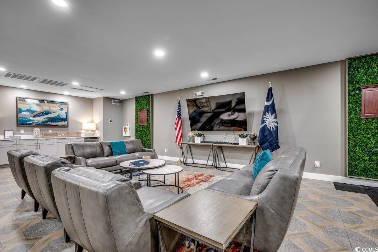
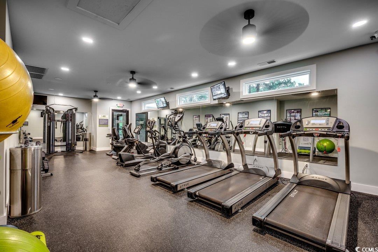
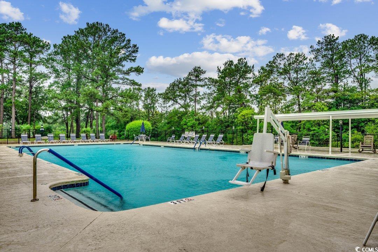
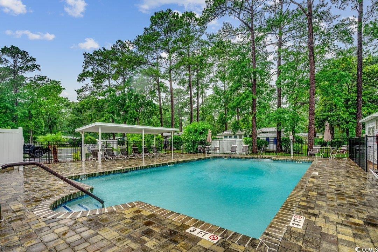
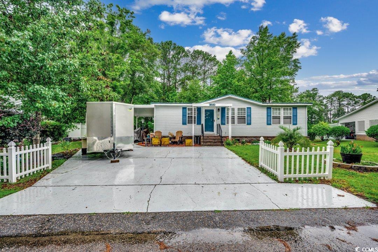
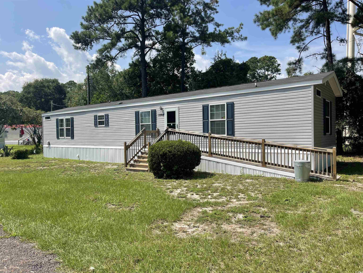
 MLS# 2419184
MLS# 2419184 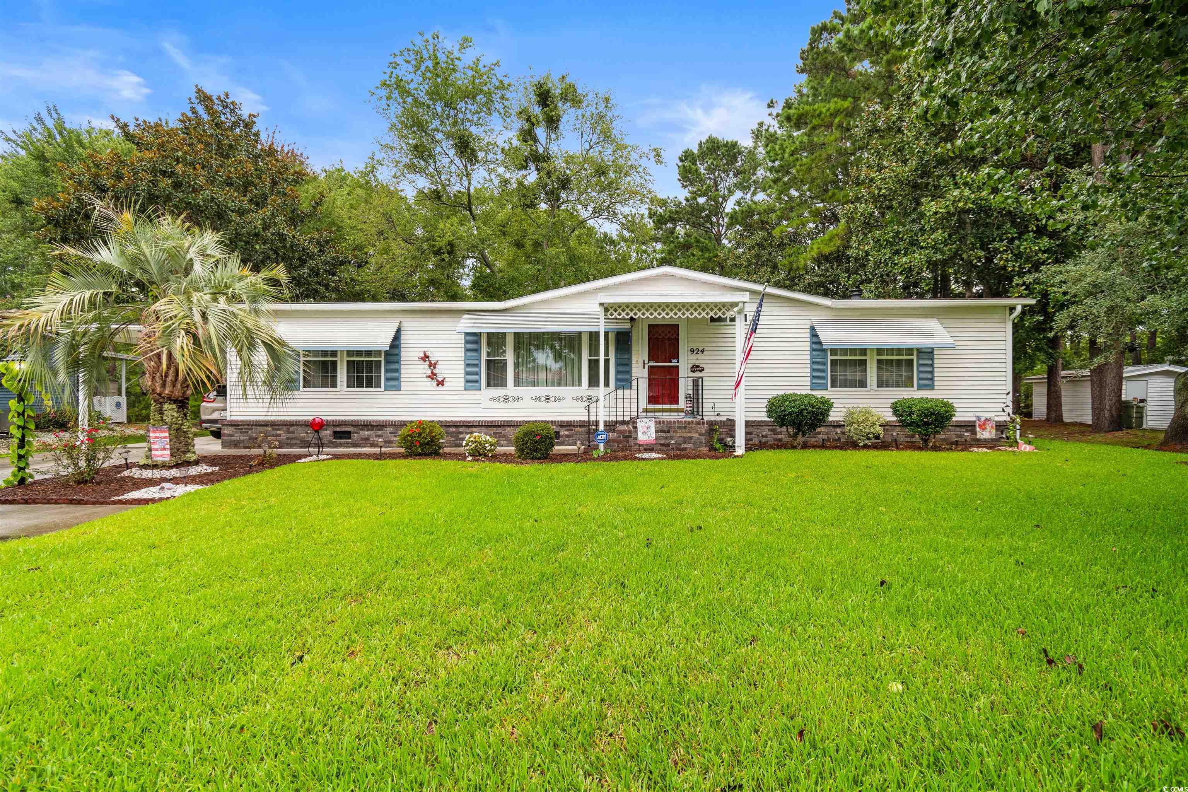
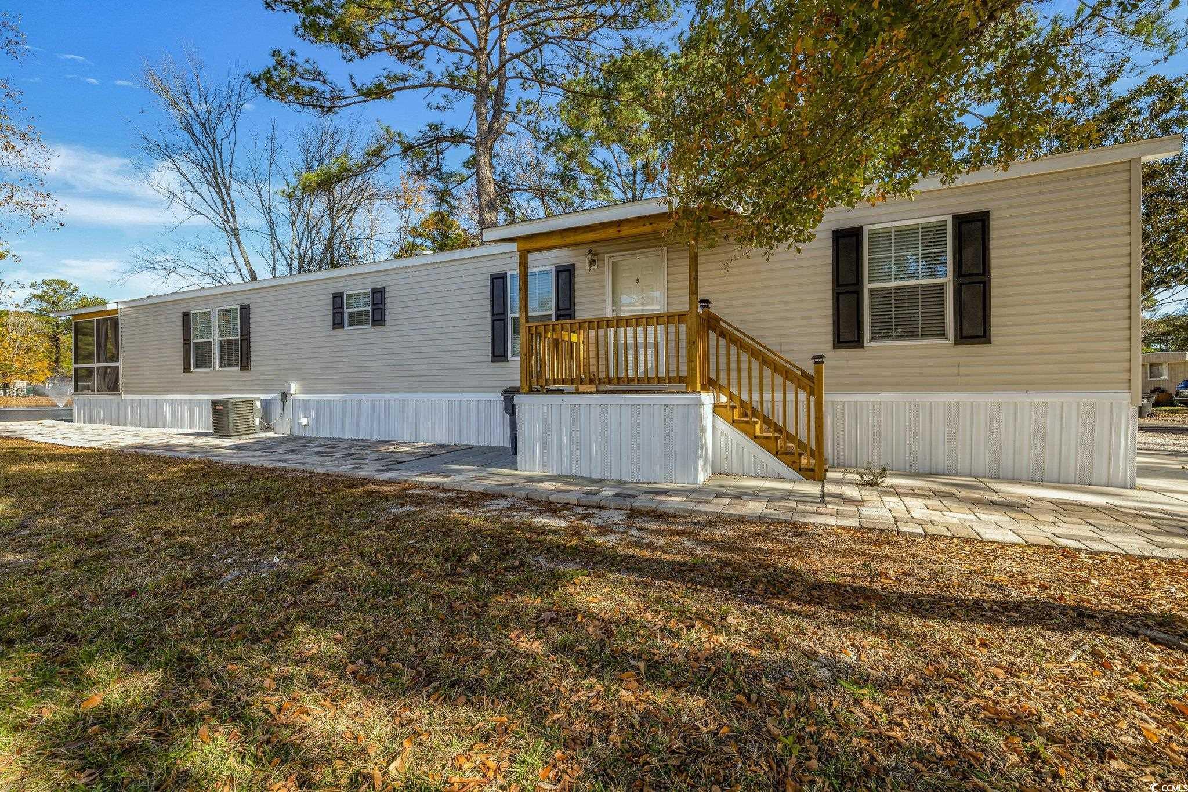
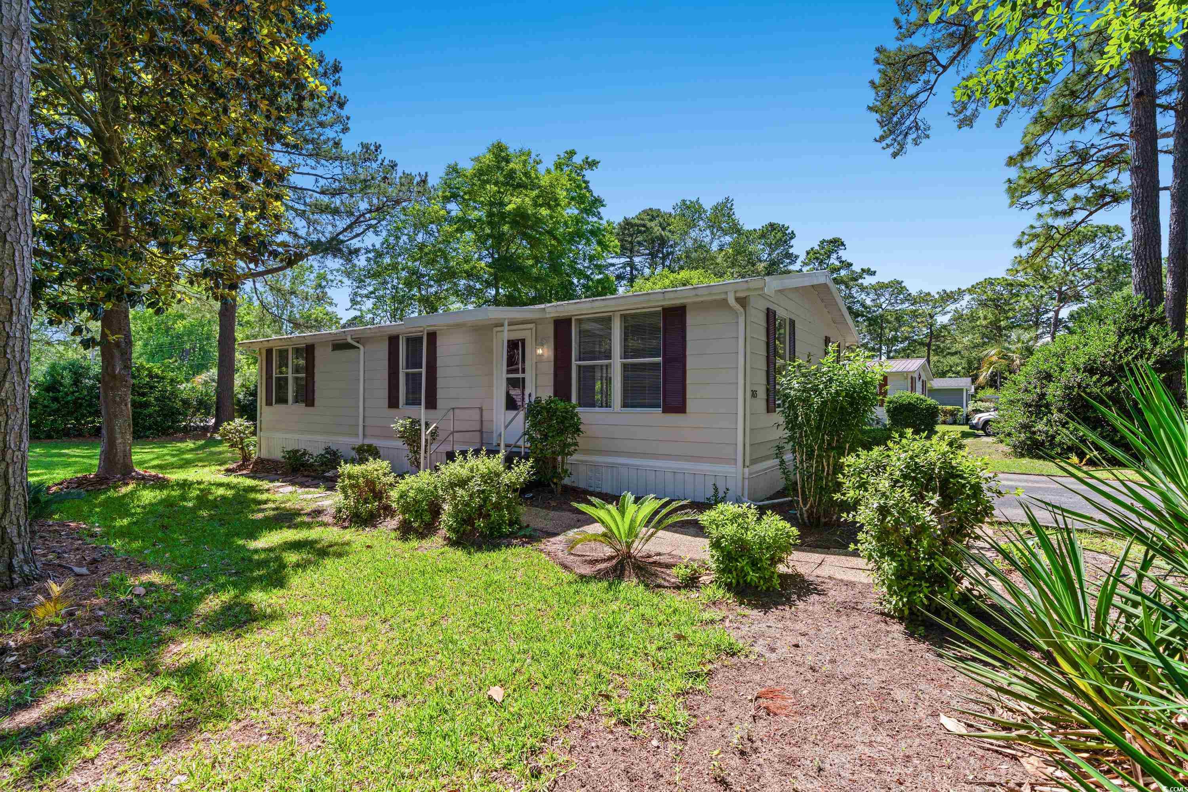
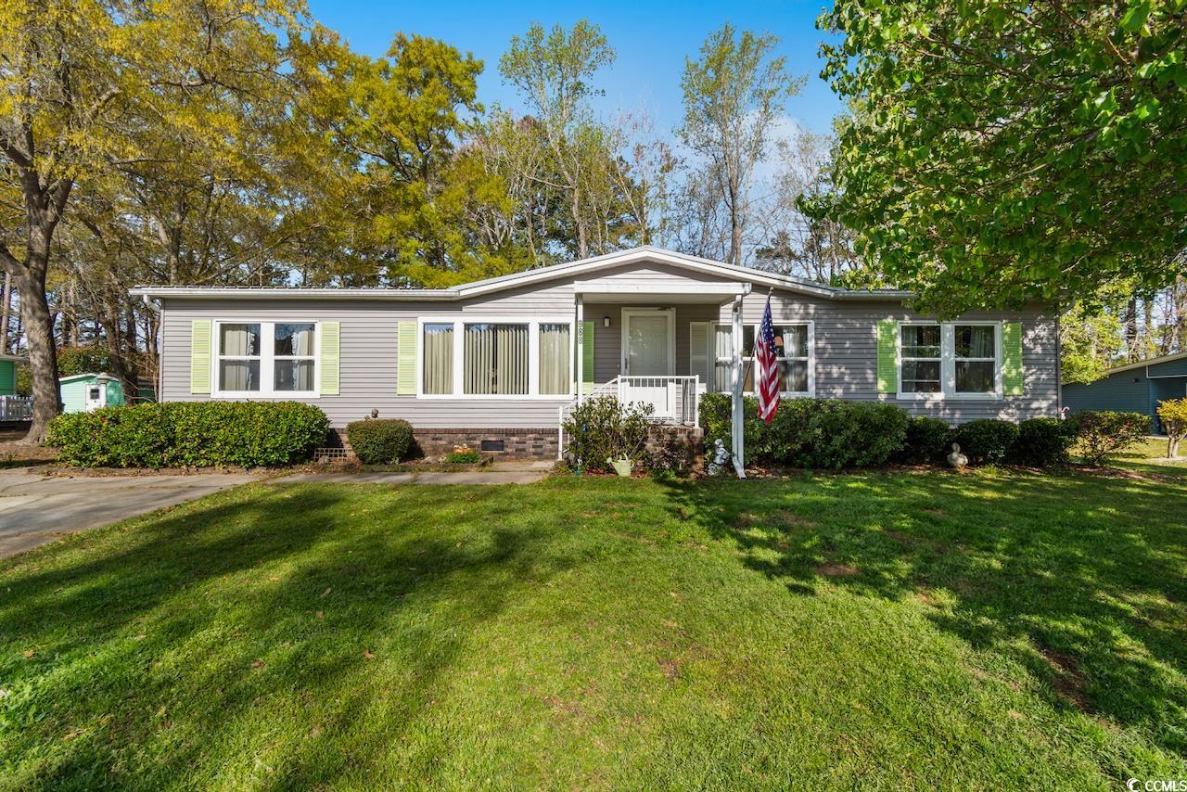
 Provided courtesy of © Copyright 2024 Coastal Carolinas Multiple Listing Service, Inc.®. Information Deemed Reliable but Not Guaranteed. © Copyright 2024 Coastal Carolinas Multiple Listing Service, Inc.® MLS. All rights reserved. Information is provided exclusively for consumers’ personal, non-commercial use,
that it may not be used for any purpose other than to identify prospective properties consumers may be interested in purchasing.
Images related to data from the MLS is the sole property of the MLS and not the responsibility of the owner of this website.
Provided courtesy of © Copyright 2024 Coastal Carolinas Multiple Listing Service, Inc.®. Information Deemed Reliable but Not Guaranteed. © Copyright 2024 Coastal Carolinas Multiple Listing Service, Inc.® MLS. All rights reserved. Information is provided exclusively for consumers’ personal, non-commercial use,
that it may not be used for any purpose other than to identify prospective properties consumers may be interested in purchasing.
Images related to data from the MLS is the sole property of the MLS and not the responsibility of the owner of this website.