Viewing Listing MLS# 2420361
Myrtle Beach, SC 29572
- 6Beds
- 6Full Baths
- 1Half Baths
- 5,800SqFt
- 2012Year Built
- 0.54Acres
- MLS# 2420361
- Residential
- Detached
- Active
- Approx Time on Market2 months, 13 days
- AreaMyrtle Beach Area--79th Ave N To Dunes Cove
- CountyHorry
- Subdivision Dunes Cove
Overview
Please join us for an Open House this weekend - Saturday 11/16 from 11:00 am until 1:00 pm and Sunday 11/17 from 1:00 pm until 3:00 pm! Welcome to a true gem in the prestigious Dunes Club Golf Course communitya home that embodies coastal luxury and sophisticated living, just a golf cart ride away from both the Dunes Club and the beach. This stunning 6-bedroom, 6.5-bathroom residence, built in 2012 and thoughtfully renovated in 2022, is a rare find in the neighborhood. Located on the 14th hole of the Dunes Club. From the moment you step inside, you'll be embraced by warmth and elegance. The home features high ceilings throughout, with majestic 12-foot ceilings on the main floor and 10-foot ceilings upstairs. The beautiful oil-rubbed walnut floors and exquisite moldings create an inviting and refined atmosphere. The heart of the home is a chefs dream kitchen, equipped with commercial-grade appliances, a natural gas range, pot filler, and professional-grade venting. The large island can seat up to 10 people and custom cabinets ensure that both cooking and entertaining are a pleasure. The kitchen flows seamlessly into the spacious living area, which boasts a cozy fireplace and ample space for relaxation and family gatherings. The luxurious master suite is a private retreat designed for comfort and tranquility. It features a cozy sitting area, a generous walk-in closet with built-in shelving, and an en-suite bathroom with dual vanities, a separate shower, and a stand alone soaking tub. An additional fireplace in the master suite enhances the sense of warmth and relaxation. Upstairs, each of the five bedrooms enjoys its own en-suite bath, with one room also serving as a versatile bonus space. The second-floor laundry area adds to the home's practicality, and ample walk-in storage areas throughout ensure that you have plenty of space for all your needs. The homes layout is designed with versatility in mind, offering options for an office, exercise room, or multi-purpose space to suit your familys needs. Outside, the backyard is a true oasis, featuring a beautifully landscaped terrace area with covered porches and lanai, the saltwater pool is perfect for refreshing swims and entertaining guests, while the covered patio allows you to enjoy the outdoors year-round. This exceptional property is one of the few fully renovated homes in Dune Cove, blending luxurious living with breathtaking golf course views. Dont miss the opportunity to experience this special jewel of a home. Schedule your private showing today and discover the coastal lifestyle youve been dreaming of. Please not Dunes Club is a separate membership. Property owner is listing agent
Open House Info
Openhouse Start Time:
Saturday, November 16th, 2024 @ 11:00 AM
Openhouse End Time:
Saturday, November 16th, 2024 @ 1:00 PM
Openhouse Remarks: Join us for an Open House
Agriculture / Farm
Grazing Permits Blm: ,No,
Horse: No
Grazing Permits Forest Service: ,No,
Grazing Permits Private: ,No,
Irrigation Water Rights: ,No,
Farm Credit Service Incl: ,No,
Crops Included: ,No,
Association Fees / Info
Hoa Frequency: Monthly
Hoa: 1
Hoa Includes: CommonAreas
Community Features: GolfCartsOk, Golf, LongTermRentalAllowed
Assoc Amenities: OwnerAllowedGolfCart, OwnerAllowedMotorcycle, PetRestrictions
Bathroom Info
Total Baths: 7.00
Halfbaths: 1
Fullbaths: 6
Bedroom Info
Beds: 6
Building Info
New Construction: No
Levels: Two
Year Built: 2012
Mobile Home Remains: ,No,
Zoning: R-15
Style: Traditional
Construction Materials: Brick
Buyer Compensation
Exterior Features
Spa: Yes
Patio and Porch Features: RearPorch, Deck, FrontPorch, Patio
Spa Features: HotTub
Pool Features: InGround, OutdoorPool, Private
Foundation: BrickMortar, Slab
Exterior Features: BuiltInBarbecue, Barbecue, Deck, Fence, HotTubSpa, SprinklerIrrigation, Pool, Porch, Patio, Storage
Financial
Lease Renewal Option: ,No,
Garage / Parking
Parking Capacity: 10
Garage: Yes
Carport: No
Parking Type: Attached, ThreeCarGarage, Garage, GolfCartGarage, GarageDoorOpener
Open Parking: No
Attached Garage: Yes
Garage Spaces: 3
Green / Env Info
Green Energy Efficient: Doors, Windows
Interior Features
Floor Cover: Carpet, Tile, Wood
Door Features: InsulatedDoors
Fireplace: Yes
Laundry Features: WasherHookup
Furnished: Unfurnished
Interior Features: Fireplace, BreakfastBar, BedroomOnMainLevel, BreakfastArea, EntranceFoyer, KitchenIsland, StainlessSteelAppliances, SolidSurfaceCounters, Workshop
Appliances: DoubleOven, Dishwasher, Freezer, Disposal, Microwave, Range, Refrigerator, RangeHood
Lot Info
Lease Considered: ,No,
Lease Assignable: ,No,
Acres: 0.54
Land Lease: No
Lot Description: CityLot, NearGolfCourse, OnGolfCourse, Rectangular
Misc
Pool Private: Yes
Pets Allowed: OwnerOnly, Yes
Offer Compensation
Other School Info
Property Info
County: Horry
View: No
Senior Community: No
Stipulation of Sale: None
Habitable Residence: ,No,
Property Sub Type Additional: Detached
Property Attached: No
Security Features: SecuritySystem, SmokeDetectors
Disclosures: CovenantsRestrictionsDisclosure,SellerDisclosure
Rent Control: No
Construction: Resale
Room Info
Basement: ,No,
Sold Info
Sqft Info
Building Sqft: 8000
Living Area Source: Estimated
Sqft: 5800
Tax Info
Unit Info
Utilities / Hvac
Heating: Central, Electric, Gas
Cooling: CentralAir
Electric On Property: No
Cooling: Yes
Utilities Available: CableAvailable, ElectricityAvailable, NaturalGasAvailable, PhoneAvailable, SewerAvailable, WaterAvailable
Heating: Yes
Water Source: Public
Waterfront / Water
Waterfront: No
Schools
Elem: Myrtle Beach Elementary School
Middle: Myrtle Beach Middle School
High: Myrtle Beach High School
Directions
use GPSCourtesy of Keller Williams Oak And Ocean

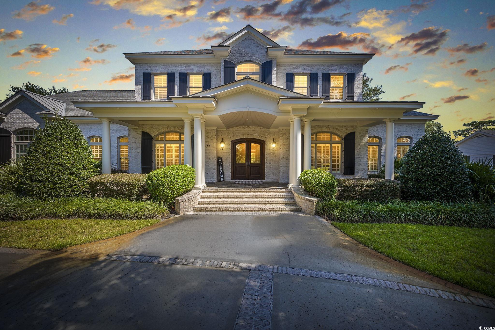
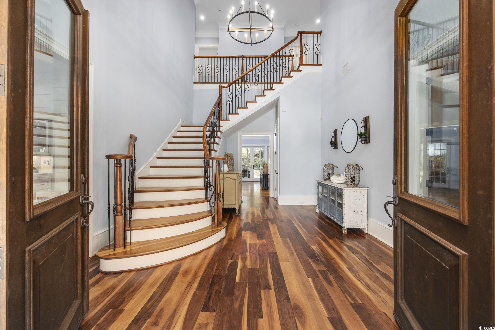


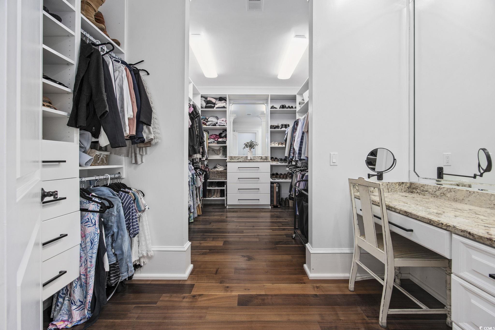
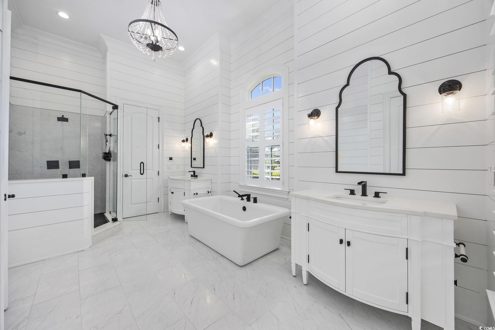


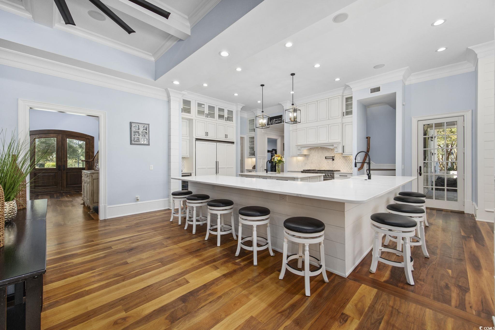

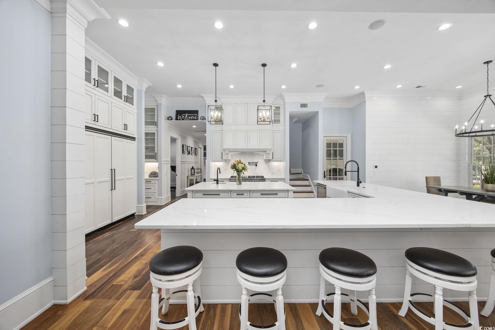

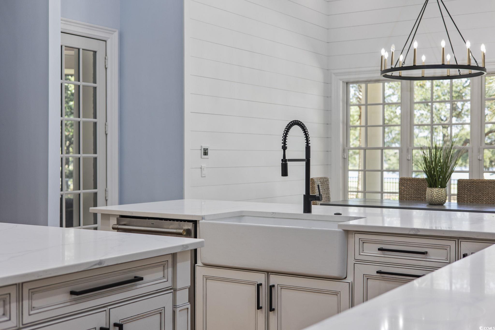
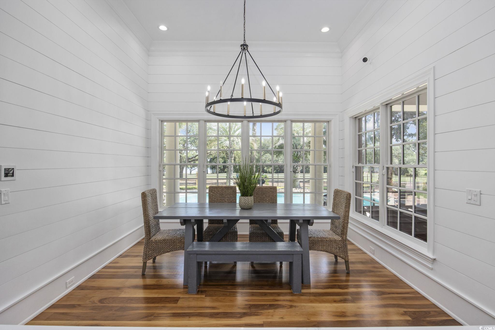
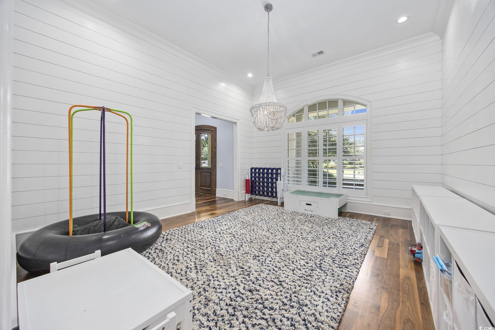


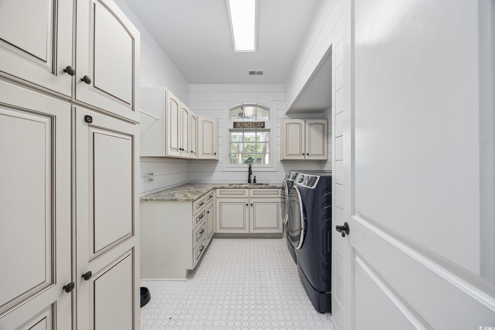
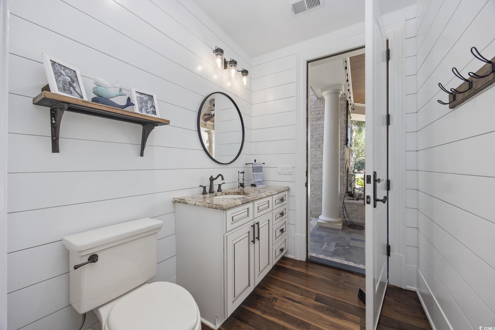
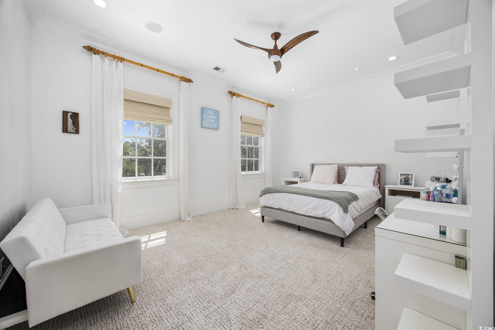
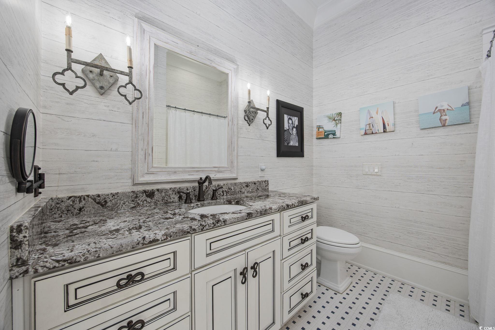


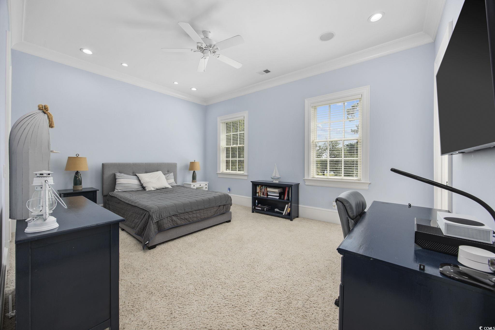


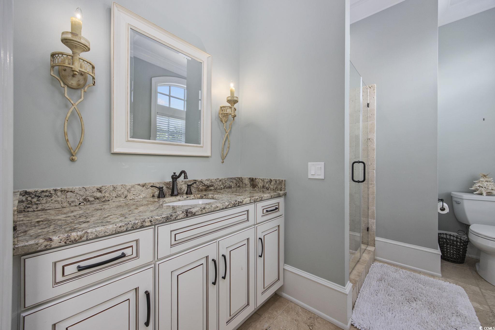

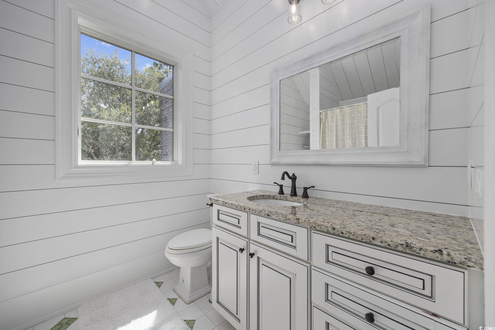


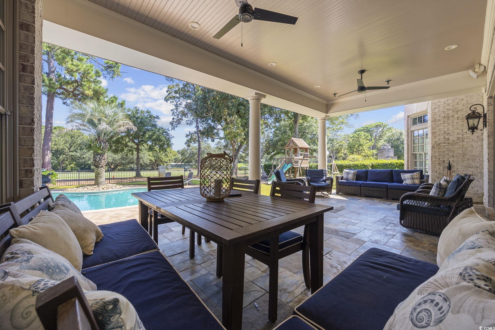
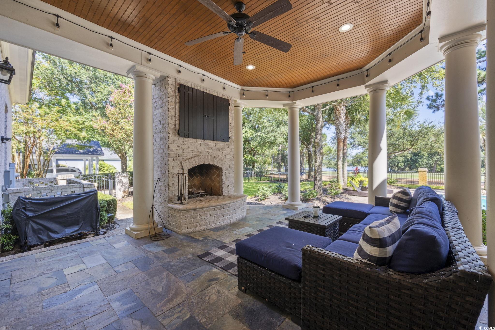

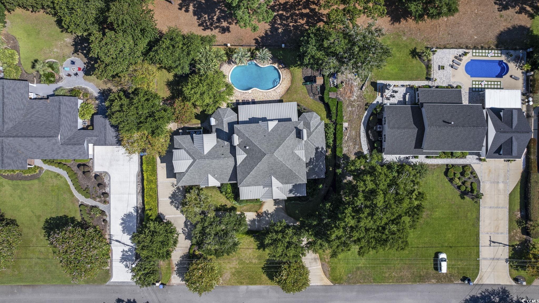
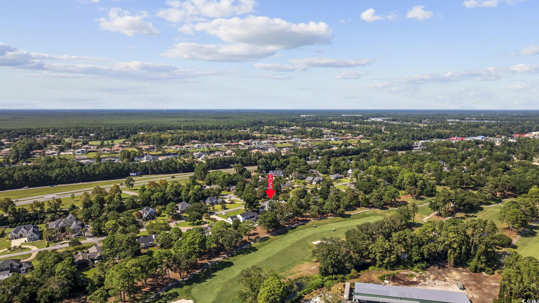


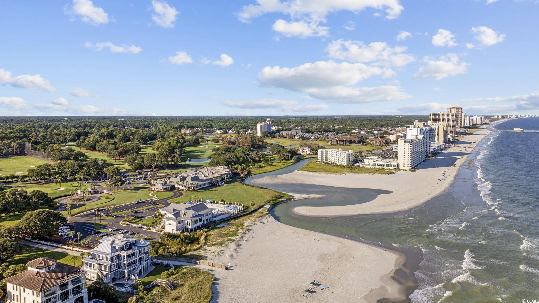
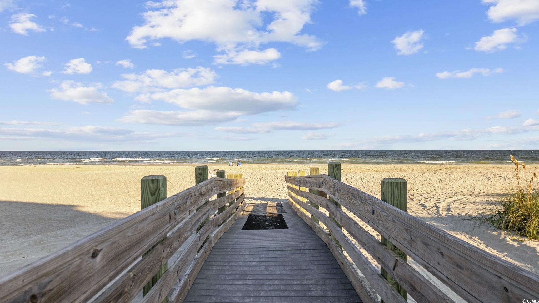
 Provided courtesy of © Copyright 2024 Coastal Carolinas Multiple Listing Service, Inc.®. Information Deemed Reliable but Not Guaranteed. © Copyright 2024 Coastal Carolinas Multiple Listing Service, Inc.® MLS. All rights reserved. Information is provided exclusively for consumers’ personal, non-commercial use,
that it may not be used for any purpose other than to identify prospective properties consumers may be interested in purchasing.
Images related to data from the MLS is the sole property of the MLS and not the responsibility of the owner of this website.
Provided courtesy of © Copyright 2024 Coastal Carolinas Multiple Listing Service, Inc.®. Information Deemed Reliable but Not Guaranteed. © Copyright 2024 Coastal Carolinas Multiple Listing Service, Inc.® MLS. All rights reserved. Information is provided exclusively for consumers’ personal, non-commercial use,
that it may not be used for any purpose other than to identify prospective properties consumers may be interested in purchasing.
Images related to data from the MLS is the sole property of the MLS and not the responsibility of the owner of this website.