Viewing Listing MLS# 2401162
Calabash, NC 28467
- 4Beds
- 3Full Baths
- N/AHalf Baths
- 2,425SqFt
- 2024Year Built
- 0.17Acres
- MLS# 2401162
- Residential
- Detached
- Sold
- Approx Time on Market4 months, 3 days
- AreaNorth Carolina
- CountyBrunswick
- Subdivision Brunswick Plantation
Overview
Completed Move-In Ready Litchfield plan This impeccable home features 4 bedrooms/3 baths & Bonus Room, providing ample space for comfortable living. The formal dining room and breakfast nook offer versatile options for dining and entertaining. The kitchen showcases granite counters and an elegant tile backsplash, creating a sophisticated culinary space. The main living areas are adorned with durable and stylish luxury vinyl plank flooring, providing a seamless and low-maintenance environment. The bathrooms and laundry room feature attractive tile flooring, adding a touch of luxury. The owner's suite boasts a fully tiled shower with a glass shower door, offering a spa-like experience. Step outside onto the back porch and enjoy the scenic views of nature areas. The 2-car garage provides plenty of room for parking and storage. To enhance convenience and efficiency, the home is equipped with a tankless water heater by Rinnai. Don't miss this extraordinary opportunity to own a stunning home in a desirable location!
Sale Info
Listing Date: 01-13-2024
Sold Date: 05-17-2024
Aprox Days on Market:
4 month(s), 3 day(s)
Listing Sold:
5 month(s), 22 day(s) ago
Asking Price: $376,165
Selling Price: $368,165
Price Difference:
Reduced By $8,000
Agriculture / Farm
Grazing Permits Blm: ,No,
Horse: No
Grazing Permits Forest Service: ,No,
Grazing Permits Private: ,No,
Irrigation Water Rights: ,No,
Farm Credit Service Incl: ,No,
Crops Included: ,No,
Association Fees / Info
Hoa Frequency: Monthly
Hoa Fees: 98
Hoa: 1
Hoa Includes: CommonAreas, Pools
Community Features: Clubhouse, RecreationArea, Pool
Assoc Amenities: Clubhouse
Bathroom Info
Total Baths: 3.00
Fullbaths: 3
Bedroom Info
Beds: 4
Building Info
New Construction: Yes
Levels: One
Year Built: 2024
Mobile Home Remains: ,No,
Zoning: R-1
Style: Traditional
Development Status: NewConstruction
Construction Materials: VinylSiding
Builders Name: LENNAR
Builder Model: LITCHFIELD W/ BONUS ROOM
Buyer Compensation
Exterior Features
Spa: No
Patio and Porch Features: FrontPorch
Pool Features: Community, OutdoorPool
Foundation: Slab
Financial
Lease Renewal Option: ,No,
Garage / Parking
Parking Capacity: 2
Garage: Yes
Carport: No
Parking Type: Attached, Garage, TwoCarGarage, GarageDoorOpener
Open Parking: No
Attached Garage: Yes
Garage Spaces: 2
Green / Env Info
Interior Features
Floor Cover: Carpet, Laminate, Tile
Fireplace: No
Laundry Features: WasherHookup
Furnished: Unfurnished
Interior Features: BedroomonMainLevel, EntranceFoyer, KitchenIsland, StainlessSteelAppliances, SolidSurfaceCounters
Appliances: Dishwasher, Disposal, Microwave, Range
Lot Info
Lease Considered: ,No,
Lease Assignable: ,No,
Acres: 0.17
Land Lease: No
Lot Description: IrregularLot, OutsideCityLimits
Misc
Pool Private: No
Offer Compensation
Other School Info
Property Info
County: Brunswick
View: No
Senior Community: No
Stipulation of Sale: None
Habitable Residence: ,No,
Property Sub Type Additional: Detached
Property Attached: No
Disclosures: CovenantsRestrictionsDisclosure
Rent Control: No
Construction: NeverOccupied
Room Info
Basement: ,No,
Sold Info
Sold Date: 2024-05-17T00:00:00
Sqft Info
Building Sqft: 2945
Living Area Source: Builder
Sqft: 2425
Tax Info
Unit Info
Utilities / Hvac
Heating: Central, Electric
Cooling: CentralAir
Electric On Property: No
Cooling: Yes
Utilities Available: ElectricityAvailable, SewerAvailable, WaterAvailable
Heating: Yes
Water Source: Public
Waterfront / Water
Waterfront: No
Directions
Brunswick Plantation is location on Hwy. 17 about 5 miles from the SC State Line. Go to the entrance gate and tell security guard that you are visiting the Lennar Model.Courtesy of Lennar Carolinas Llc

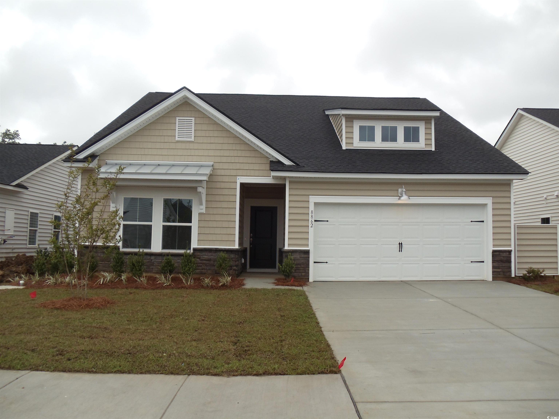
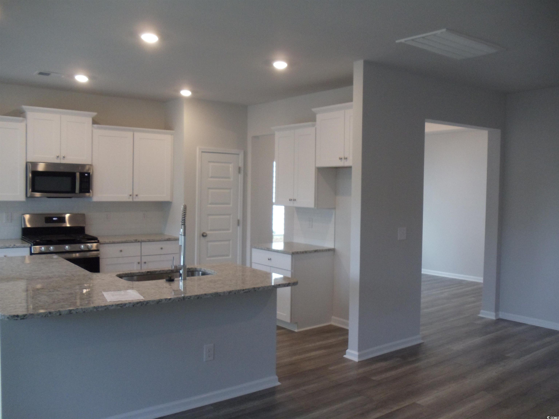
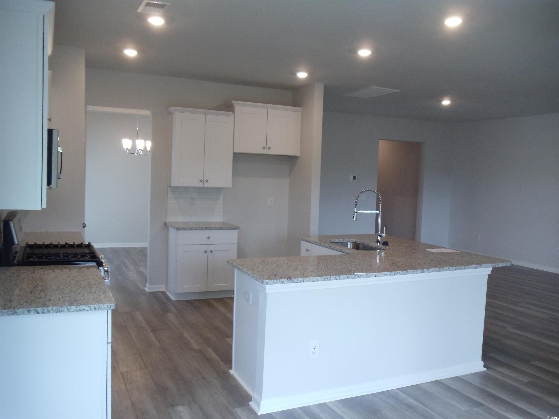
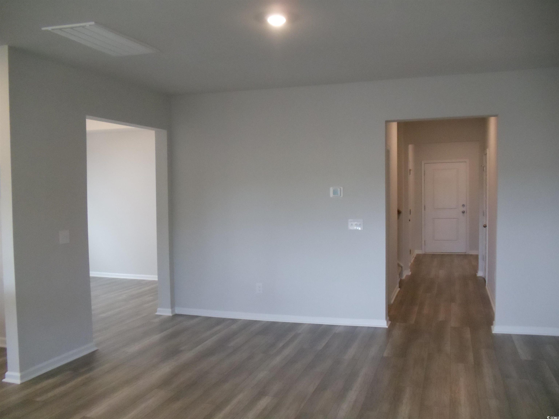
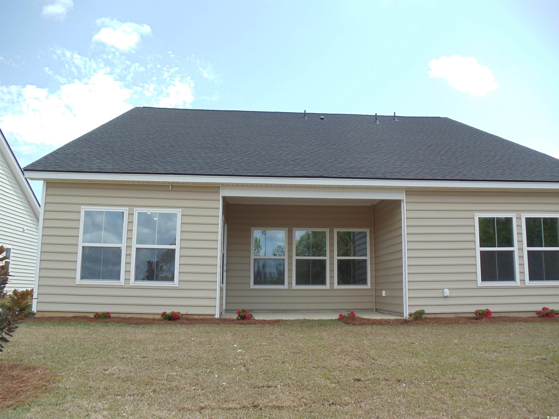
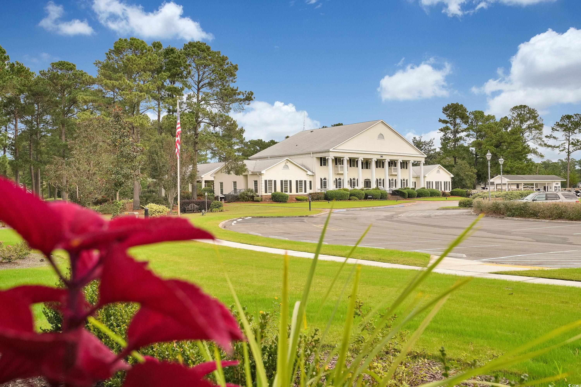
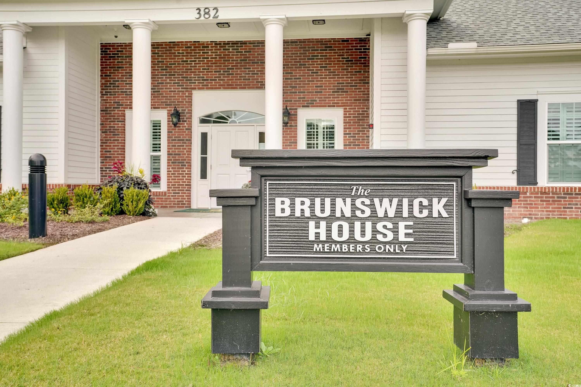
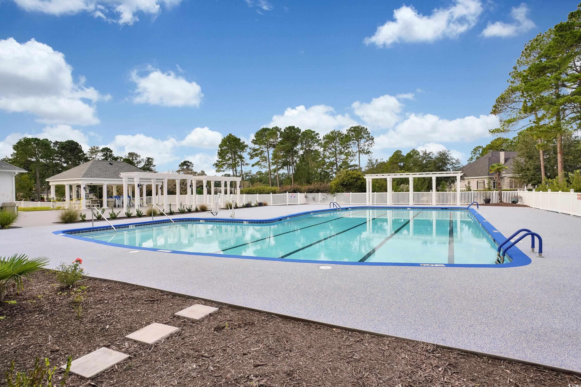
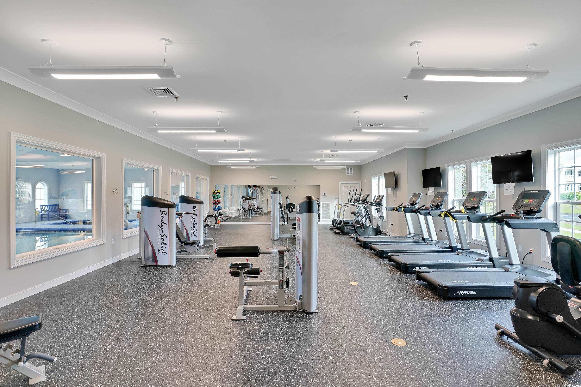
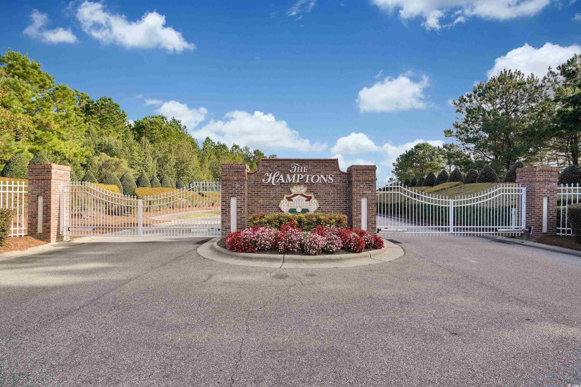
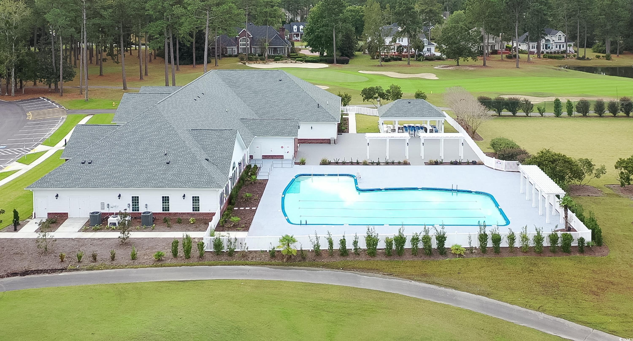
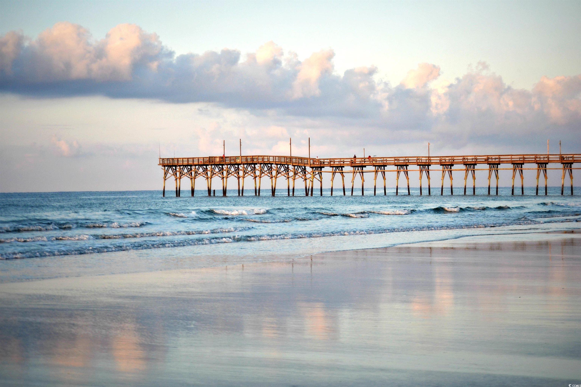
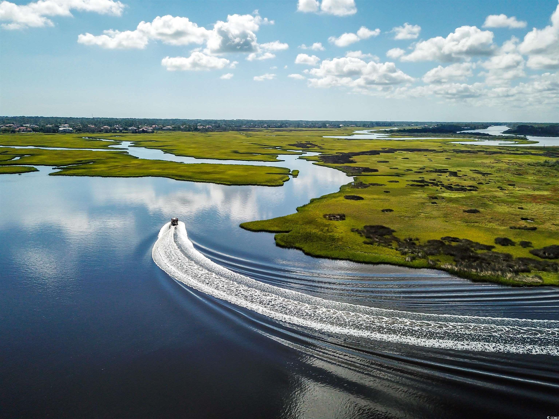
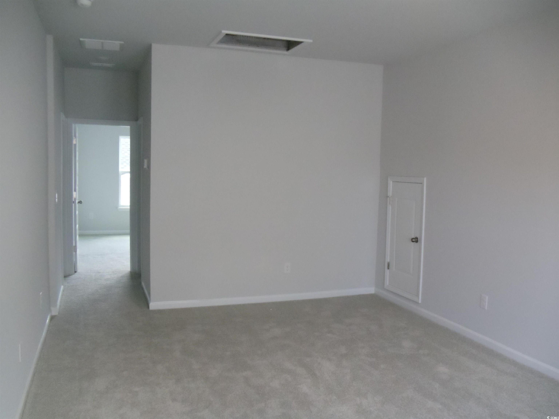
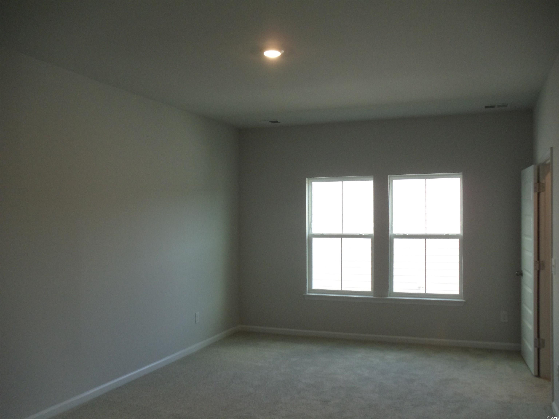
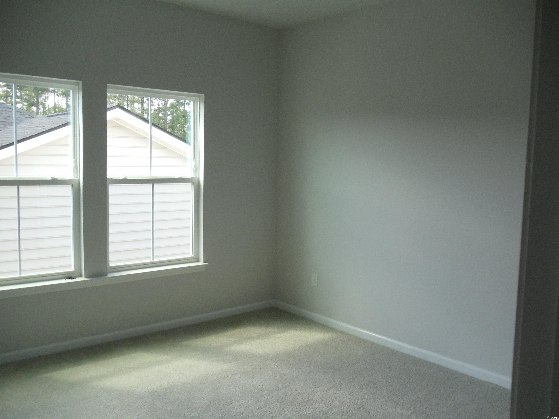

 MLS# 2418375
MLS# 2418375 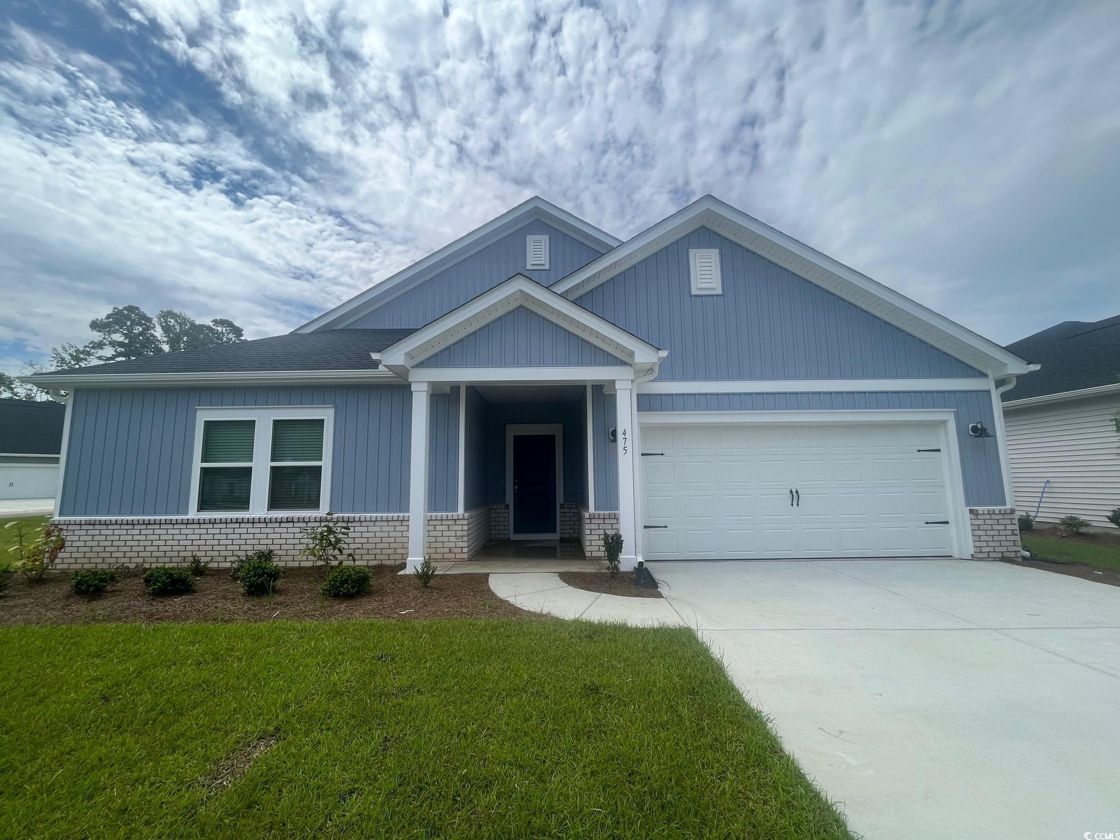
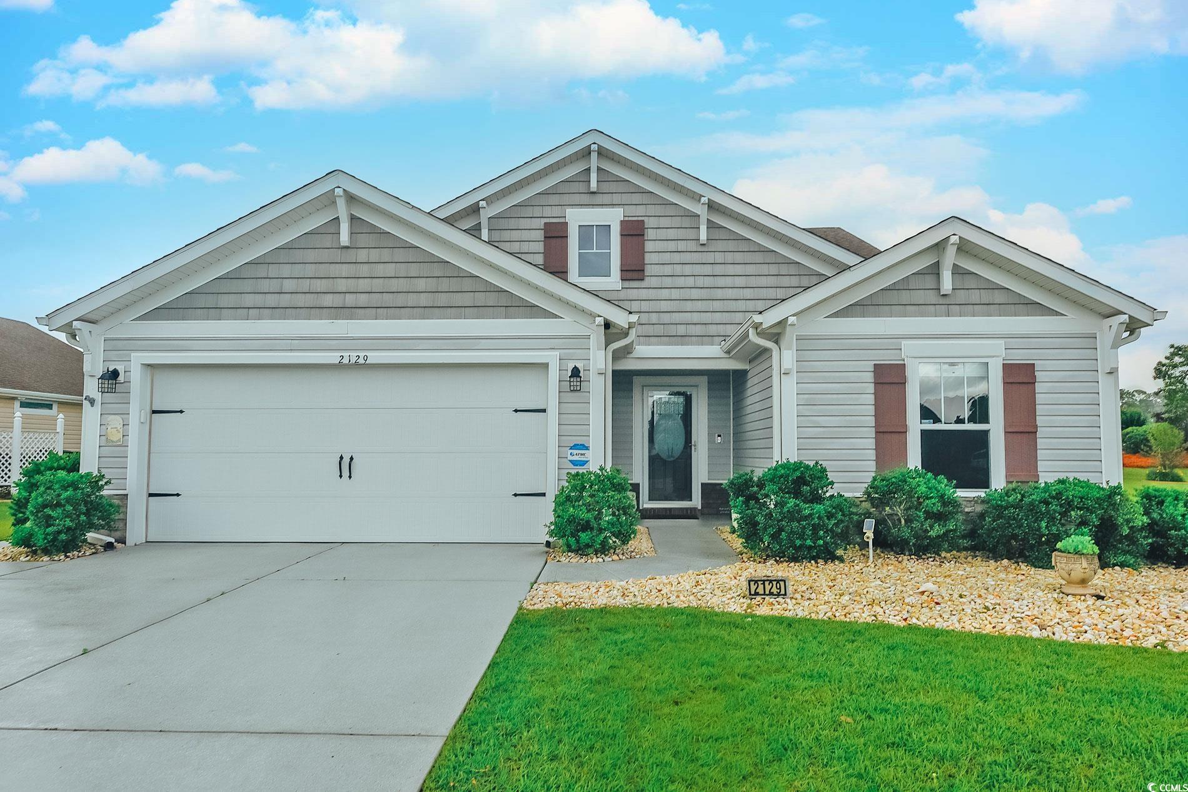
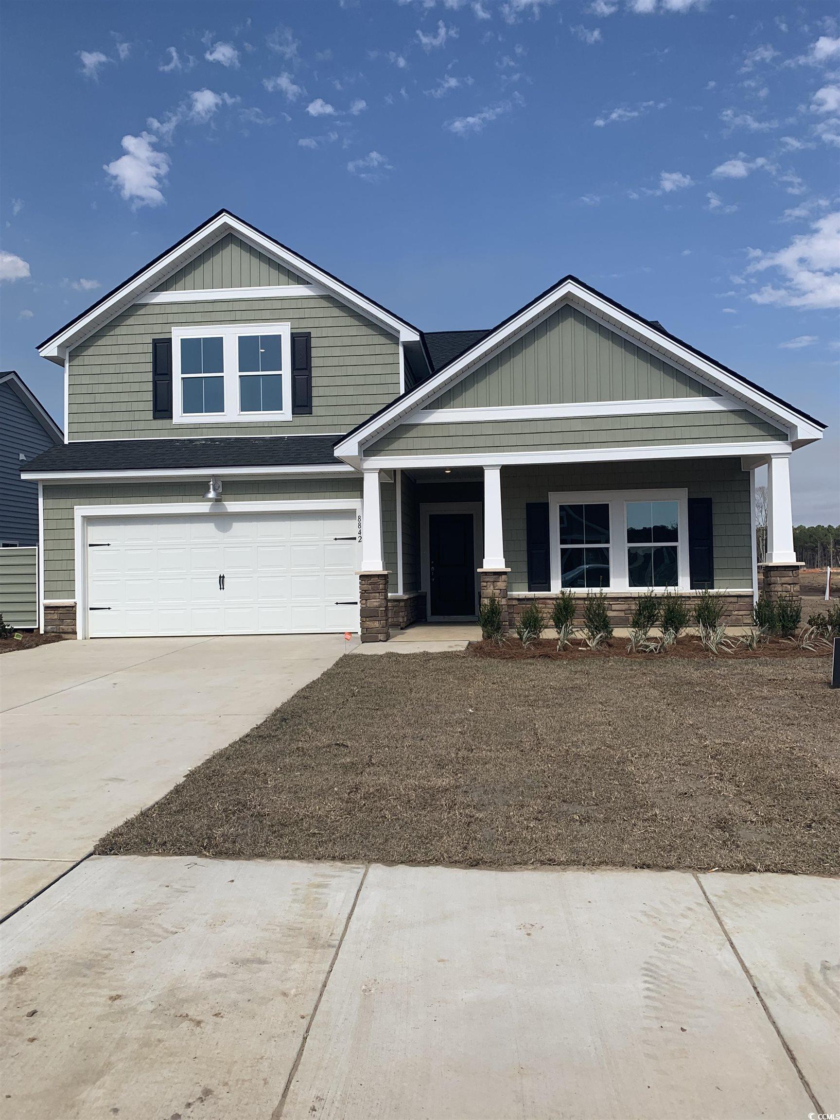
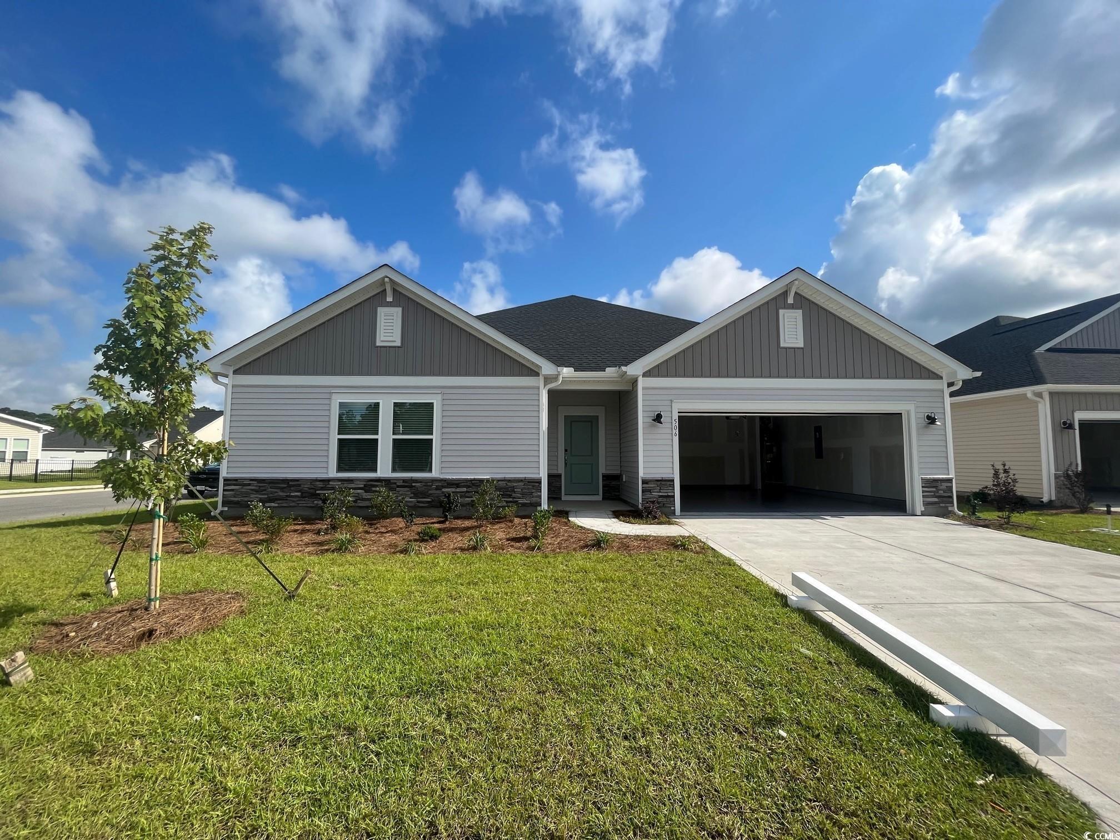
 Provided courtesy of © Copyright 2024 Coastal Carolinas Multiple Listing Service, Inc.®. Information Deemed Reliable but Not Guaranteed. © Copyright 2024 Coastal Carolinas Multiple Listing Service, Inc.® MLS. All rights reserved. Information is provided exclusively for consumers’ personal, non-commercial use,
that it may not be used for any purpose other than to identify prospective properties consumers may be interested in purchasing.
Images related to data from the MLS is the sole property of the MLS and not the responsibility of the owner of this website.
Provided courtesy of © Copyright 2024 Coastal Carolinas Multiple Listing Service, Inc.®. Information Deemed Reliable but Not Guaranteed. © Copyright 2024 Coastal Carolinas Multiple Listing Service, Inc.® MLS. All rights reserved. Information is provided exclusively for consumers’ personal, non-commercial use,
that it may not be used for any purpose other than to identify prospective properties consumers may be interested in purchasing.
Images related to data from the MLS is the sole property of the MLS and not the responsibility of the owner of this website.