Viewing Listing MLS# 2407055
Myrtle Beach, SC 29572
- 4Beds
- 3Full Baths
- N/AHalf Baths
- 2,250SqFt
- 2024Year Built
- 0.13Acres
- MLS# 2407055
- Residential
- Detached
- Active Under Contract
- Approx Time on Market7 months, 23 days
- AreaMyrtle Beach Area--79th Ave N To Dunes Cove
- CountyHorry
- Subdivision Grande Dunes - The Cape
Overview
The Cape at Grande Dunes features single-family, all brick homes nestled in Ocean Village of the premier community, Grande Dunes. This boutique community of only 57 homes is conveniently located to all Myrtle Beach has to offer; beautiful beaches, a treasure trove of restaurants, award winning golf, entertainment venues, designer outlets and shopping, state of the heart medical facilities and much more. All of these conveniences are within walking distance. Grande Dunes provides the finest amenities in the coastal Carolinas, with its private Ocean Club, Marina, Tennis Club and Championship Golf Courses. Inspired by the picturesque beaches of South Africa, each homes design is unique, with room for customization by you. One of the areas finest, desired and most referred builders, here your home to be built to uncompromising standards, using the highest quality materials, finest and consistent contractors, constant supervision and attention to every detail. Currently there are just a few custom homesites remaining, soCome live the Grande life. This Jeffrey plan, one of our most desired plans, has an added bonus of a Bonus Room, with full bath. This home is now a 4 bedroom, 3 full bath home. This plan is very accommodating, is super bright and open and lives twice its size. Stunning details, extensive moldings and a very distinctive tray ceiling with large accents beams. The added Bonus Room is great for guests, home office, art room, man cave, she shed...you get the idea. The best feature is that there is still time for you to make all of your interior selections, you get the home of your desires here. Hope to see you soon.
Agriculture / Farm
Grazing Permits Blm: ,No,
Horse: No
Grazing Permits Forest Service: ,No,
Grazing Permits Private: ,No,
Irrigation Water Rights: ,No,
Farm Credit Service Incl: ,No,
Crops Included: ,No,
Association Fees / Info
Hoa Frequency: Monthly
Hoa Fees: 248
Hoa: 1
Hoa Includes: AssociationManagement, CommonAreas, Pools, RecreationFacilities, Security
Community Features: Beach, Clubhouse, GolfCartsOk, PrivateBeach, RecreationArea, Pool
Assoc Amenities: BeachRights, Clubhouse, OwnerAllowedGolfCart, PrivateMembership, PetRestrictions, Security
Bathroom Info
Total Baths: 3.00
Fullbaths: 3
Bedroom Info
Beds: 4
Building Info
New Construction: No
Levels: OneAndOneHalf
Year Built: 2024
Mobile Home Remains: ,No,
Zoning: RES
Style: Traditional
Development Status: Proposed
Construction Materials: Brick, WoodFrame
Builders Name: Traditional Homebuilders
Builder Model: Jeffrey
Buyer Compensation
Exterior Features
Spa: No
Patio and Porch Features: RearPorch, FrontPorch, Patio
Pool Features: Community, OutdoorPool
Foundation: Slab
Exterior Features: SprinklerIrrigation, Porch, Patio
Financial
Lease Renewal Option: ,No,
Garage / Parking
Parking Capacity: 4
Garage: Yes
Carport: No
Parking Type: Attached, Garage, TwoCarGarage
Open Parking: No
Attached Garage: Yes
Garage Spaces: 2
Green / Env Info
Interior Features
Floor Cover: Carpet, LuxuryVinyl, LuxuryVinylPlank, Tile
Fireplace: No
Furnished: Unfurnished
Interior Features: BreakfastBar, EntranceFoyer, KitchenIsland, StainlessSteelAppliances, SolidSurfaceCounters
Appliances: Dishwasher, Disposal, Microwave, Range, Refrigerator
Lot Info
Lease Considered: ,No,
Lease Assignable: ,No,
Acres: 0.13
Land Lease: No
Lot Description: CityLot, Rectangular
Misc
Pool Private: No
Pets Allowed: OwnerOnly, Yes
Offer Compensation
Other School Info
Property Info
County: Horry
View: No
Senior Community: No
Stipulation of Sale: None
Habitable Residence: ,No,
Property Sub Type Additional: Detached
Property Attached: No
Security Features: SecurityService
Disclosures: CovenantsRestrictionsDisclosure
Rent Control: No
Construction: ToBeBuilt
Room Info
Basement: ,No,
Sold Info
Sqft Info
Building Sqft: 2620
Living Area Source: Plans
Sqft: 2250
Tax Info
Unit Info
Utilities / Hvac
Heating: Central, Electric, ForcedAir, Gas
Cooling: CentralAir
Electric On Property: No
Cooling: Yes
Utilities Available: CableAvailable, ElectricityAvailable, NaturalGasAvailable, PhoneAvailable, SewerAvailable, UndergroundUtilities, WaterAvailable
Heating: Yes
Water Source: Public
Waterfront / Water
Waterfront: No
Schools
Elem: Myrtle Beach Elementary School
Middle: Myrtle Beach Middle School
High: Myrtle Beach High School
Courtesy of Signature Sales


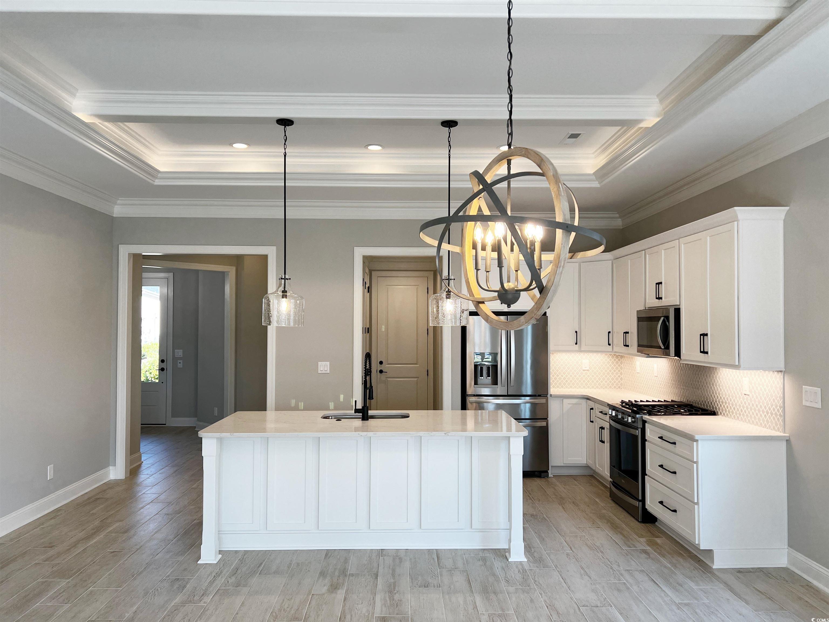

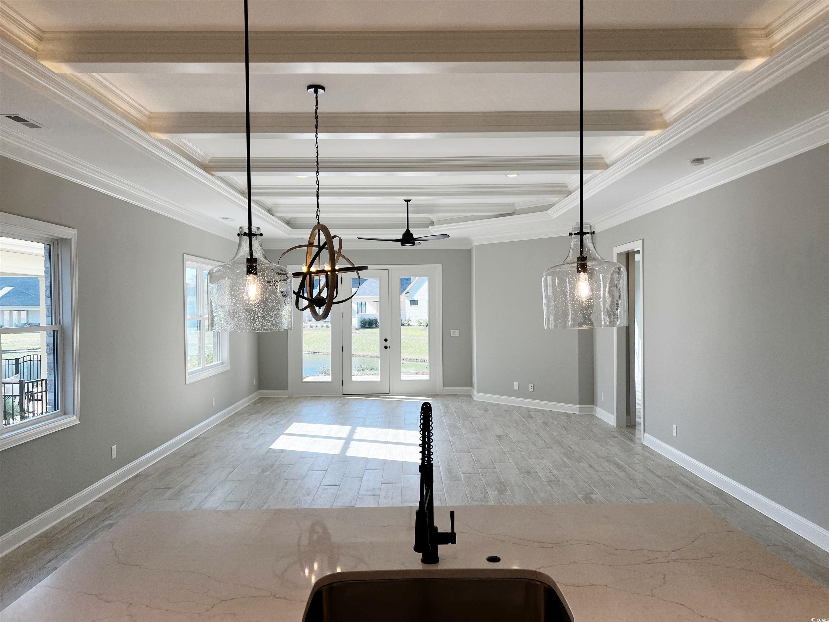
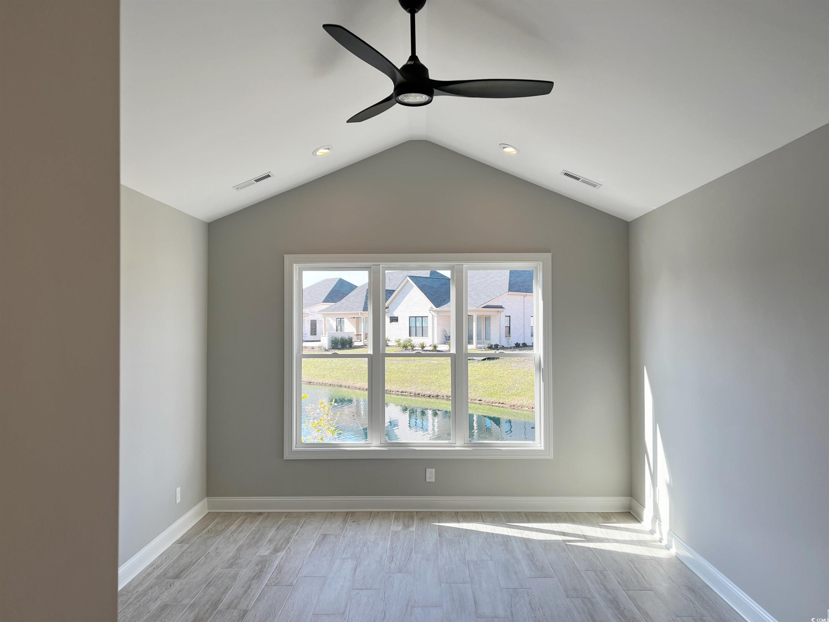
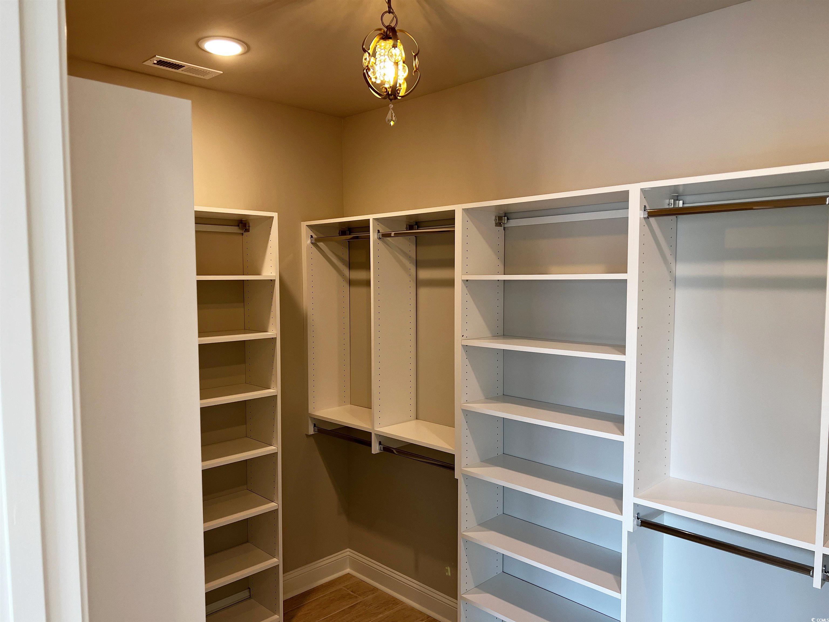
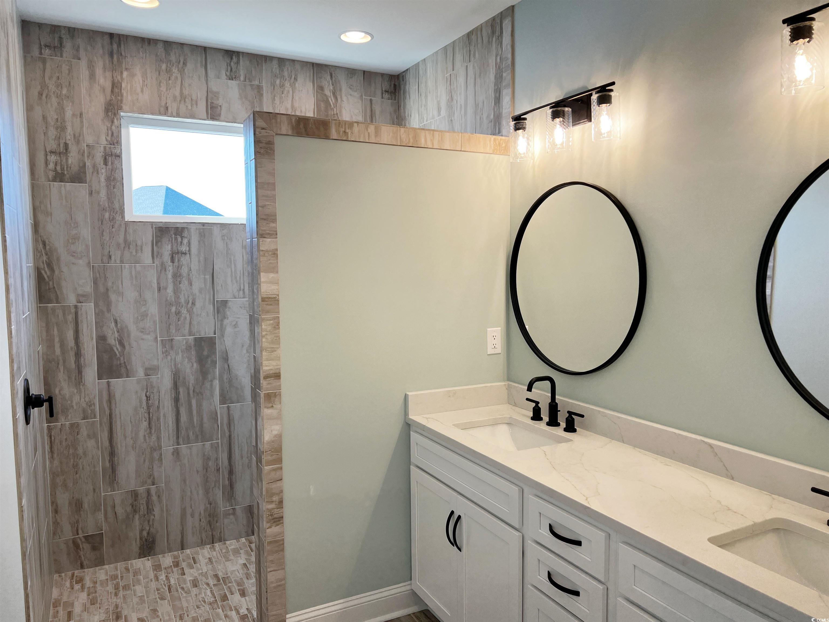



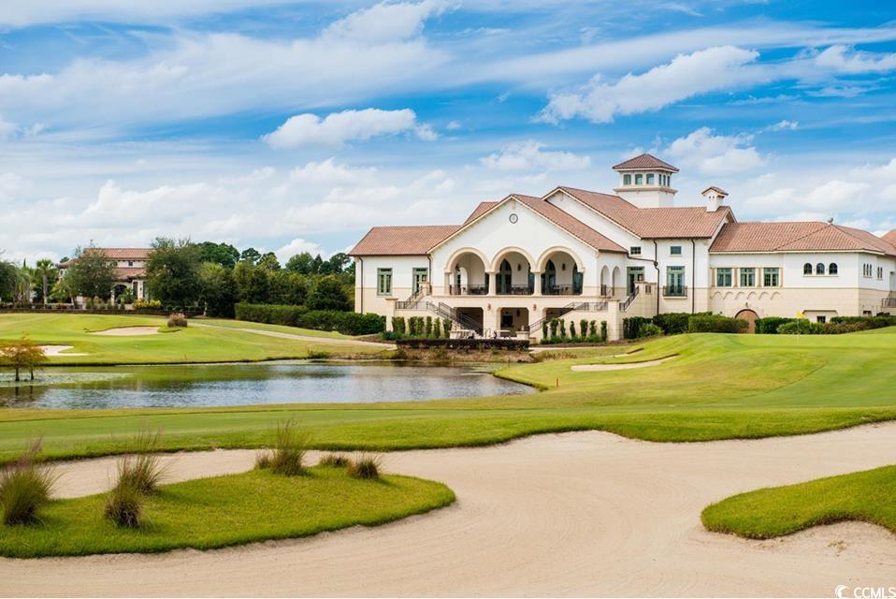
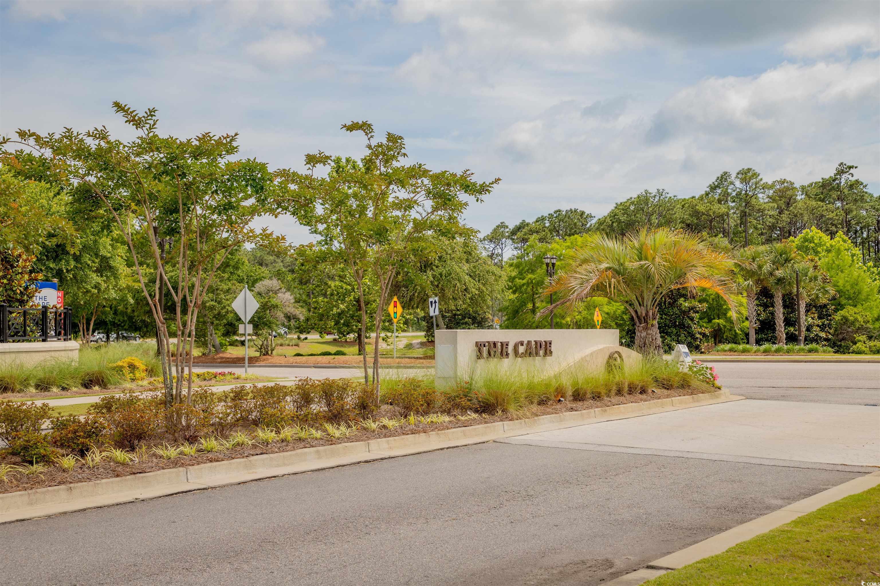
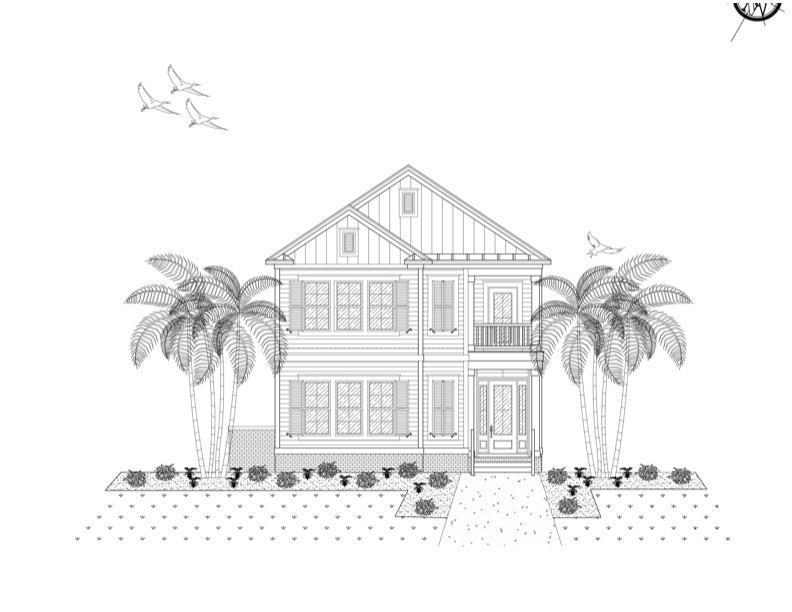
 MLS# 2424090
MLS# 2424090 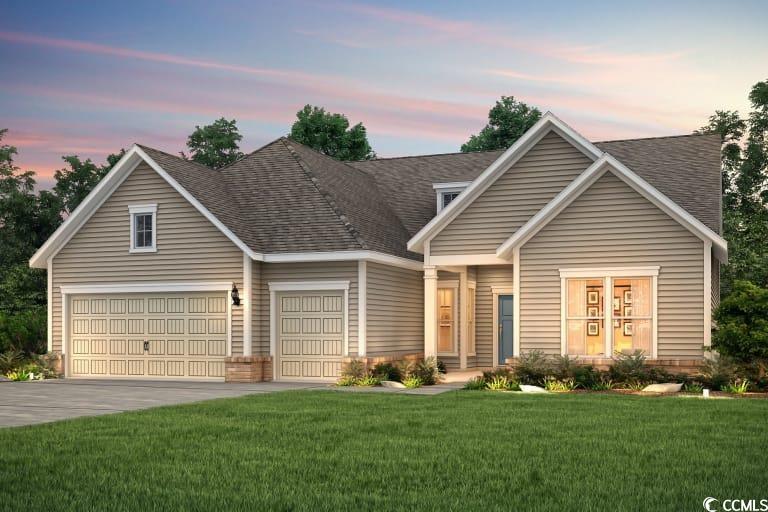
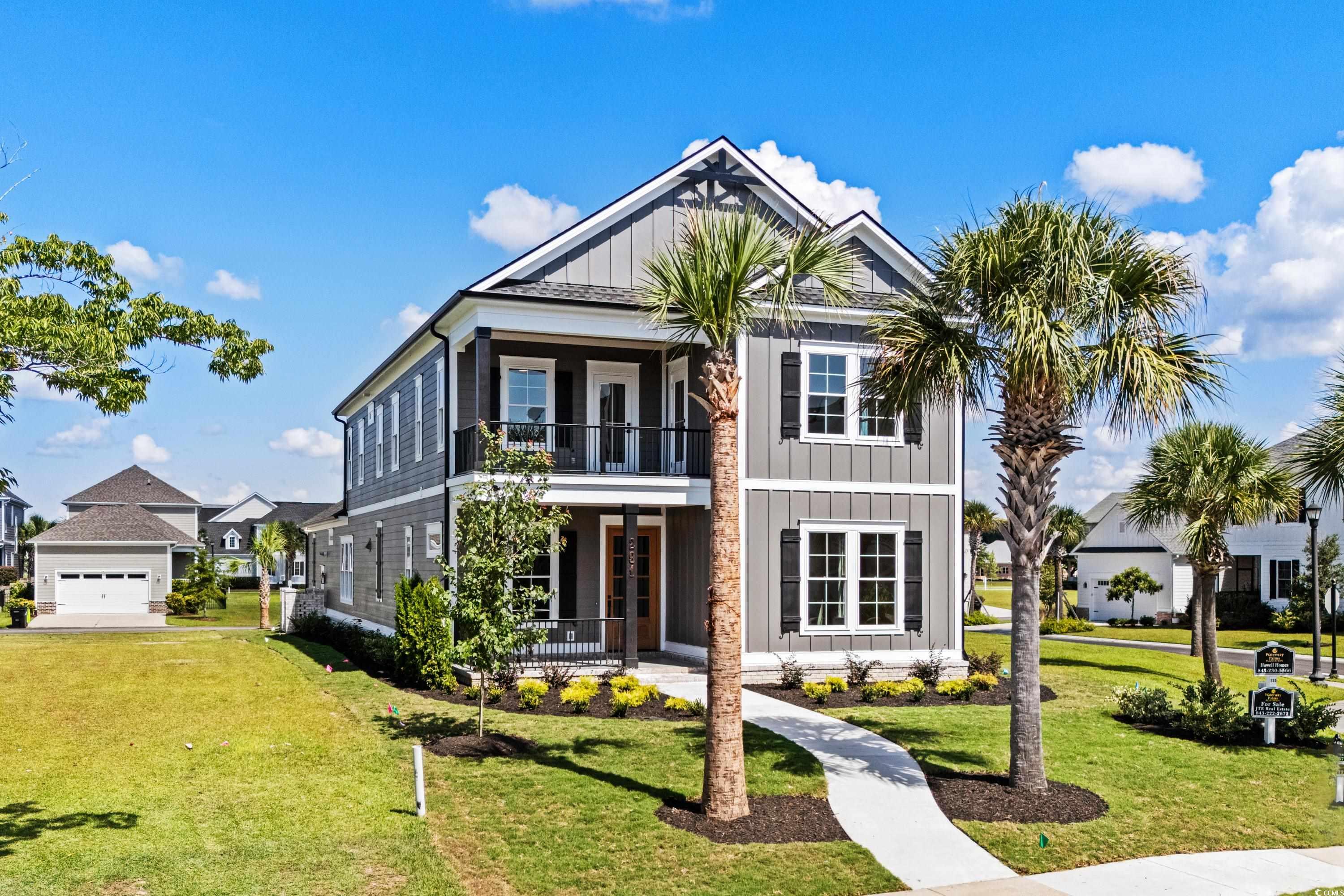
 Provided courtesy of © Copyright 2024 Coastal Carolinas Multiple Listing Service, Inc.®. Information Deemed Reliable but Not Guaranteed. © Copyright 2024 Coastal Carolinas Multiple Listing Service, Inc.® MLS. All rights reserved. Information is provided exclusively for consumers’ personal, non-commercial use,
that it may not be used for any purpose other than to identify prospective properties consumers may be interested in purchasing.
Images related to data from the MLS is the sole property of the MLS and not the responsibility of the owner of this website.
Provided courtesy of © Copyright 2024 Coastal Carolinas Multiple Listing Service, Inc.®. Information Deemed Reliable but Not Guaranteed. © Copyright 2024 Coastal Carolinas Multiple Listing Service, Inc.® MLS. All rights reserved. Information is provided exclusively for consumers’ personal, non-commercial use,
that it may not be used for any purpose other than to identify prospective properties consumers may be interested in purchasing.
Images related to data from the MLS is the sole property of the MLS and not the responsibility of the owner of this website.