Viewing Listing MLS# 2423255
Conway, SC 29526
- 3Beds
- 2Full Baths
- N/AHalf Baths
- 2,450SqFt
- 1995Year Built
- 0.42Acres
- MLS# 2423255
- Residential
- Detached
- Active
- Approx Time on Market1 month, 4 days
- AreaConway Area--South of Conway Between 501 & Wacc. River
- CountyHorry
- Subdivision Forest Lake Estate
Overview
Welcome to your dream home in the highly sought-after golf course community! This beautifully remodeled 3-bedroom, 2-bathroom ranch-style home is a true gem, offering a perfect blend of comfort and style. Nestled within a prestigious Burning Ridge golf course community, this home enjoys the perks of an upscale neighborhood with serene views and easy access to the golf course. Experience the best of both worlds - a peaceful residential setting and recreational opportunities just steps away. When you step into the home you will notice that it has been meticulously remodeled with modern amenities and stylish finishes. From the moment you enter, you'll be greeted by the warmth of the new flooring, fresh paint, and contemporary fixtures throughout. The open floor plan seamlessly connects the living, dining, and kitchen areas, creating an inviting space for entertaining. The three well-appointed bedrooms provide ample space for relaxation. The master suite is a retreat in itself, boasting a private bathroom and a generous closet, offering both comfort and convenience. Both bathrooms have been tastefully remodeled with modern vanities, fixtures, and tiled showers. These spaces exude a spa-like ambiance, creating a perfect sanctuary for unwinding. The property boasts a huge backyard, providing endless possibilities for outdoor activities, gardening, or even the potential for a custom outdoor living space. Imagine enjoying your morning coffee or hosting gatherings in this private and spacious oasis. This property offers low HOA dues, allowing you to enjoy community amenities without breaking the bank. Enjoy peace of mind knowing that this home features a newer roof, flooring, appliances, and hot water heater. Buyers responsible for verification.
Agriculture / Farm
Grazing Permits Blm: ,No,
Horse: No
Grazing Permits Forest Service: ,No,
Grazing Permits Private: ,No,
Irrigation Water Rights: ,No,
Farm Credit Service Incl: ,No,
Crops Included: ,No,
Association Fees / Info
Hoa Frequency: Monthly
Hoa Fees: 47
Hoa: 1
Community Features: Clubhouse, RecreationArea, LongTermRentalAllowed
Assoc Amenities: Clubhouse
Bathroom Info
Total Baths: 2.00
Fullbaths: 2
Room Features
DiningRoom: CeilingFans, SeparateFormalDiningRoom
FamilyRoom: CeilingFans
Kitchen: BreakfastArea, KitchenExhaustFan, KitchenIsland
LivingRoom: BeamedCeilings, CeilingFans, Fireplace, VaultedCeilings
Other: BedroomOnMainLevel, EntranceFoyer
PrimaryBathroom: DualSinks, GardenTubRomanTub, SeparateShower, Vanity
PrimaryBedroom: CeilingFans, MainLevelMaster, WalkInClosets
Bedroom Info
Beds: 3
Building Info
New Construction: No
Levels: One
Year Built: 1995
Mobile Home Remains: ,No,
Zoning: res
Style: Ranch
Construction Materials: WoodFrame
Buyer Compensation
Exterior Features
Spa: No
Patio and Porch Features: Deck, Patio
Foundation: Slab
Exterior Features: Deck, Patio
Financial
Lease Renewal Option: ,No,
Garage / Parking
Parking Capacity: 6
Garage: Yes
Carport: No
Parking Type: Attached, Garage, TwoCarGarage, GarageDoorOpener
Open Parking: No
Attached Garage: Yes
Garage Spaces: 2
Green / Env Info
Interior Features
Floor Cover: LuxuryVinyl, LuxuryVinylPlank
Fireplace: No
Furnished: Unfurnished
Interior Features: BedroomOnMainLevel, BreakfastArea, EntranceFoyer, KitchenIsland
Appliances: Dishwasher, Disposal, Microwave, Range, Refrigerator, RangeHood, Dryer, Washer
Lot Info
Lease Considered: ,No,
Lease Assignable: ,No,
Acres: 0.42
Land Lease: No
Lot Description: Rectangular
Misc
Pool Private: No
Offer Compensation
Other School Info
Property Info
County: Horry
View: No
Senior Community: No
Stipulation of Sale: None
Habitable Residence: ,No,
Property Sub Type Additional: Detached
Property Attached: No
Disclosures: CovenantsRestrictionsDisclosure
Rent Control: No
Construction: Resale
Room Info
Basement: ,No,
Sold Info
Sqft Info
Building Sqft: 3000
Living Area Source: Other
Sqft: 2450
Tax Info
Unit Info
Utilities / Hvac
Heating: Central
Cooling: CentralAir
Electric On Property: No
Cooling: Yes
Utilities Available: ElectricityAvailable, SewerAvailable
Heating: Yes
Waterfront / Water
Waterfront: No
Directions
501 turn at Burning Ridge Golf Cousre. The entrance from Myrtle Ridge Rd is gated and you cannot get through.Courtesy of Century 21 Stopper &associates

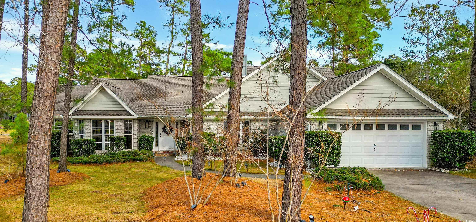
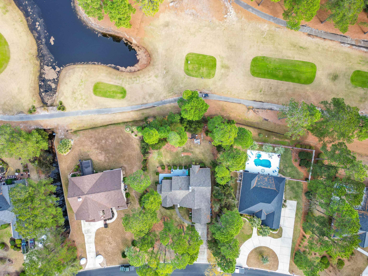
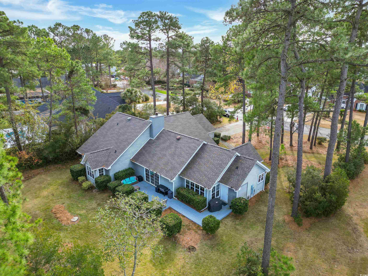
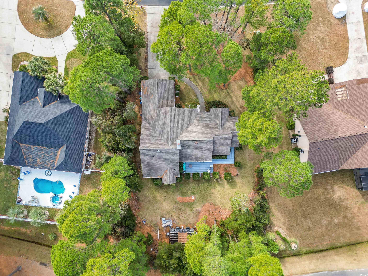
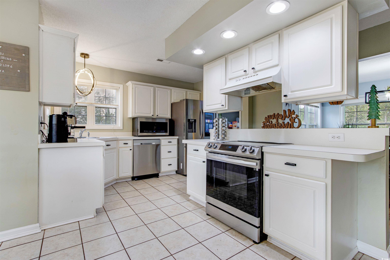
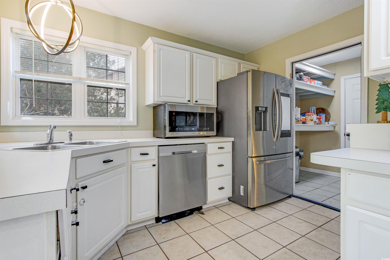
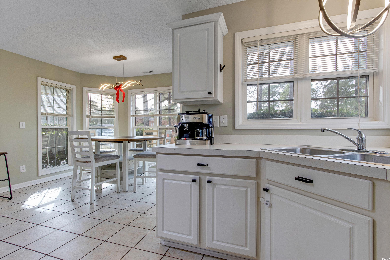
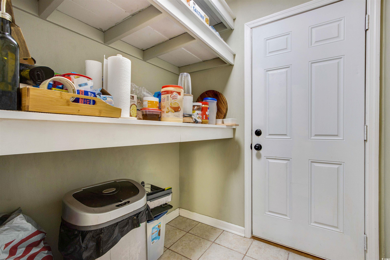
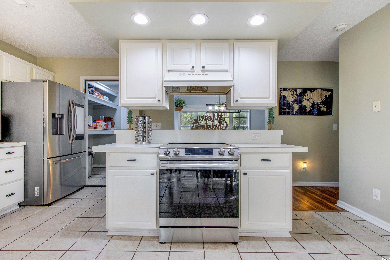
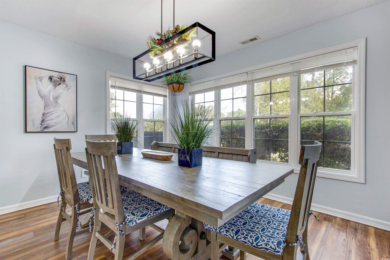
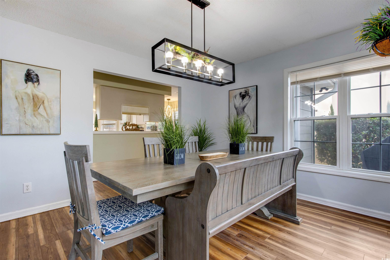
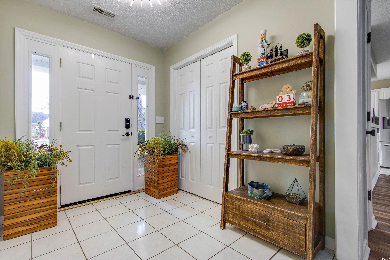
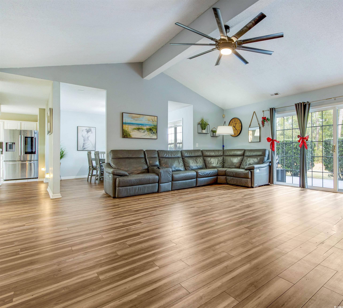
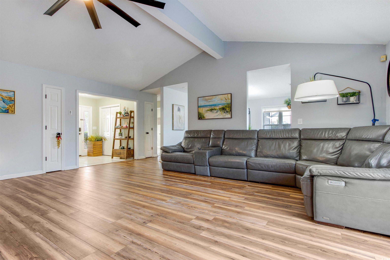
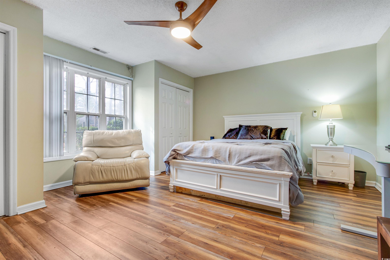
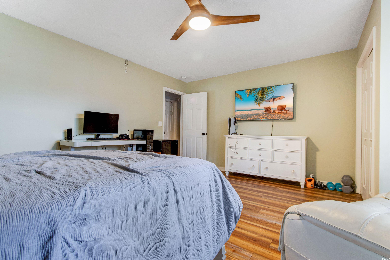
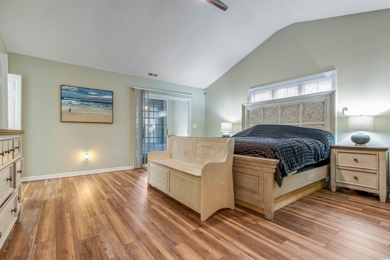
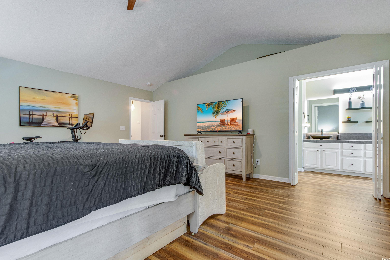
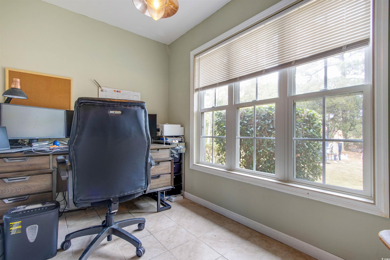
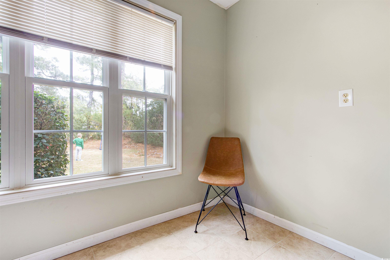

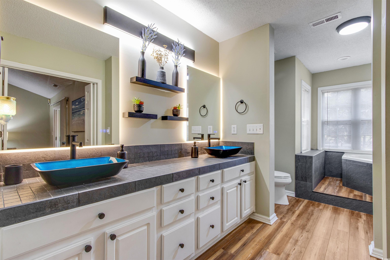
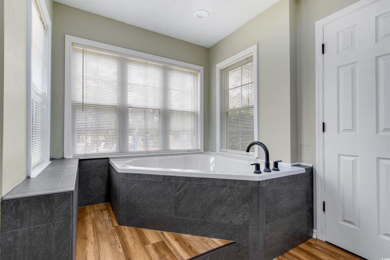
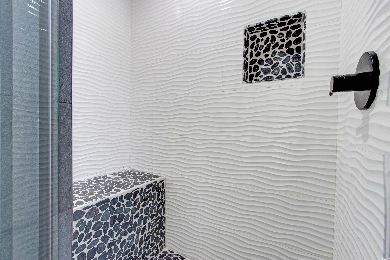
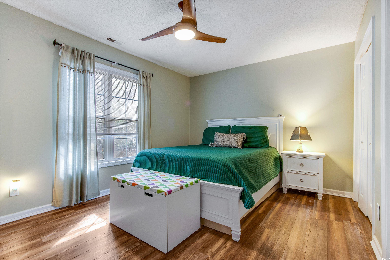
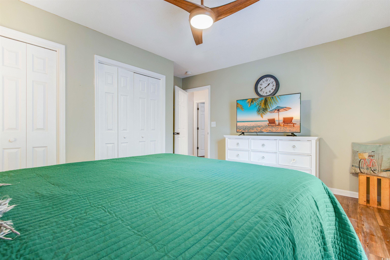
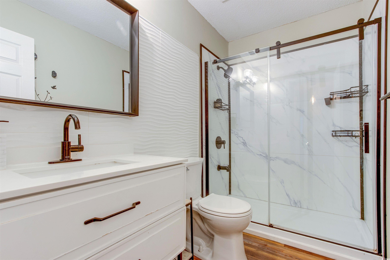
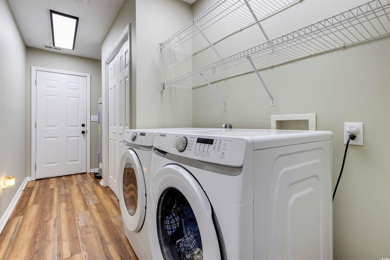
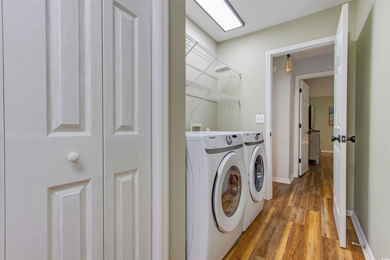
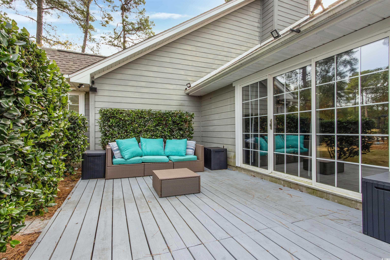
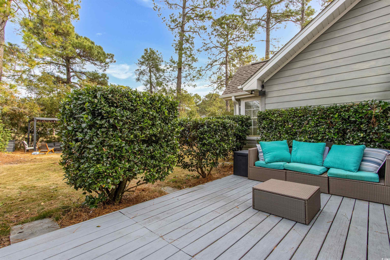
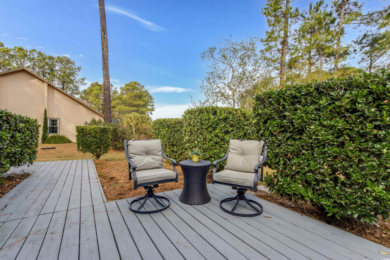
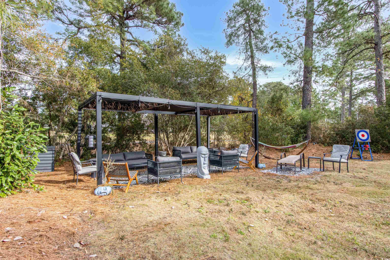
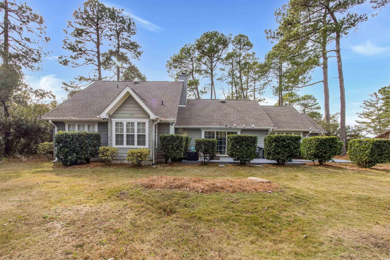
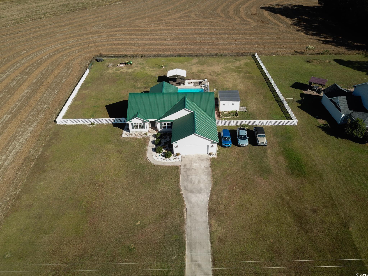
 MLS# 2425487
MLS# 2425487 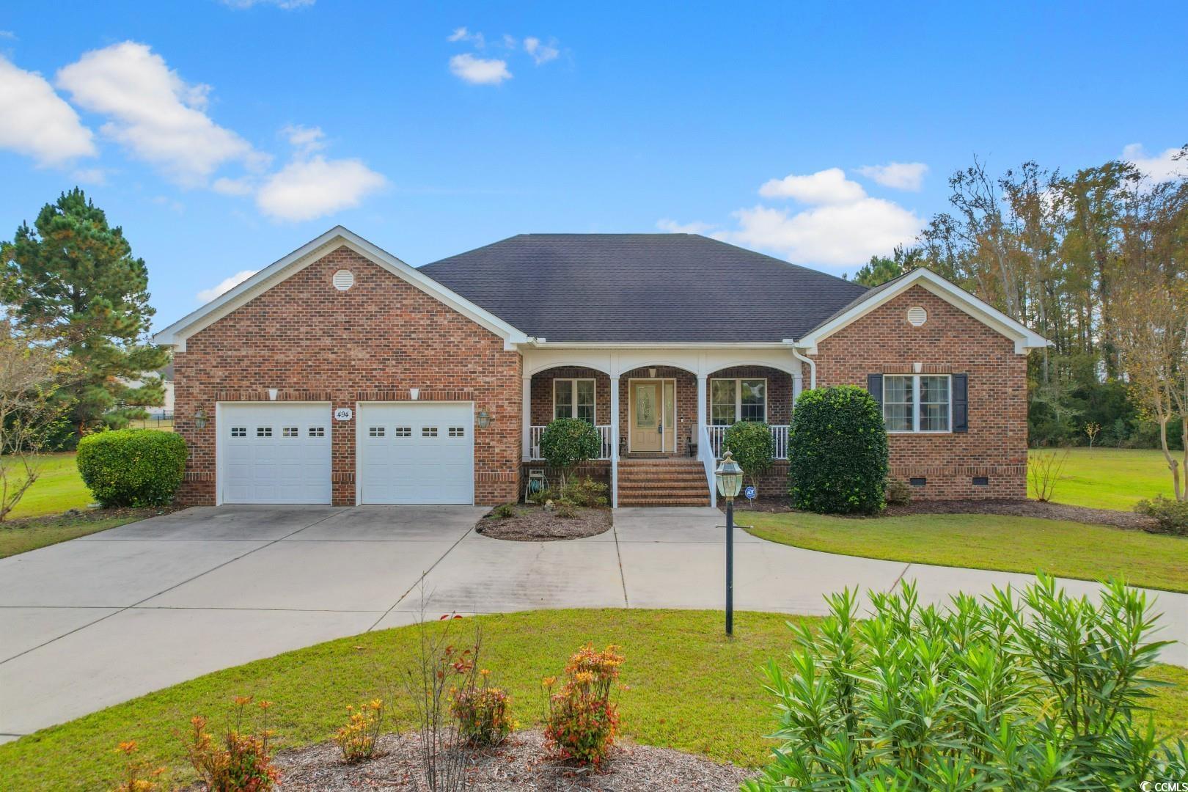
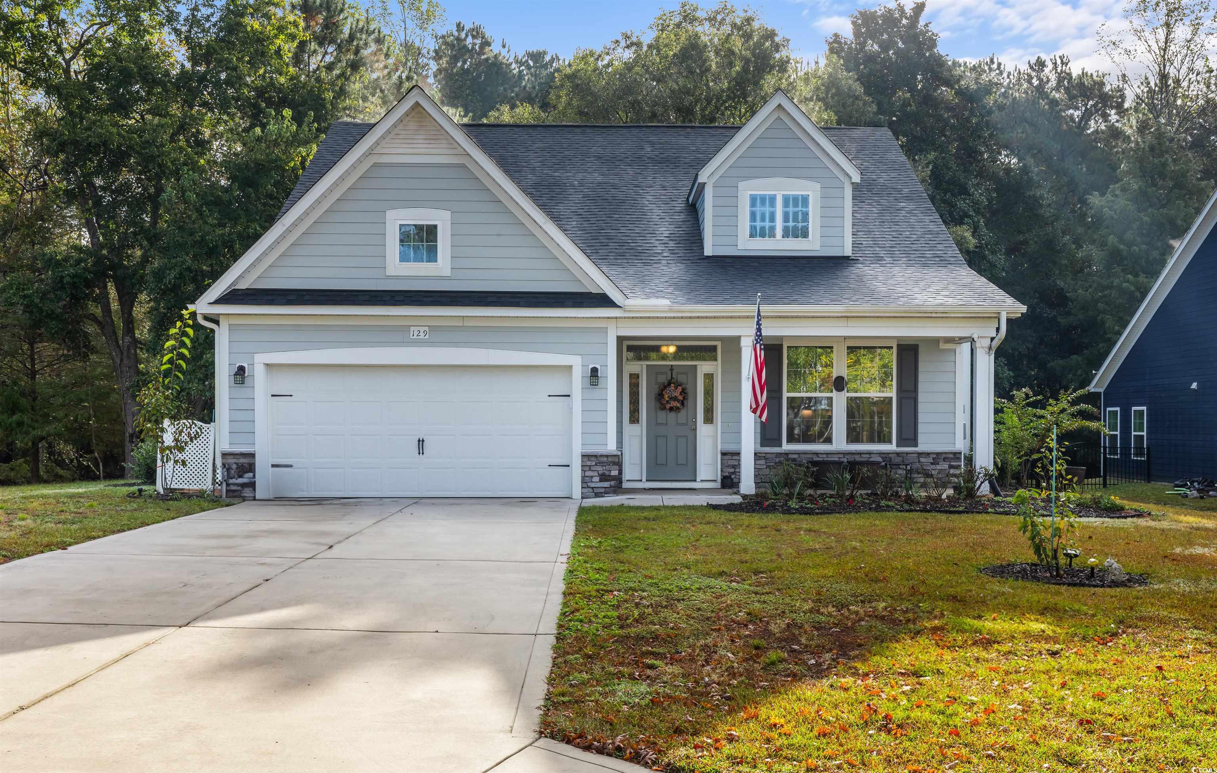
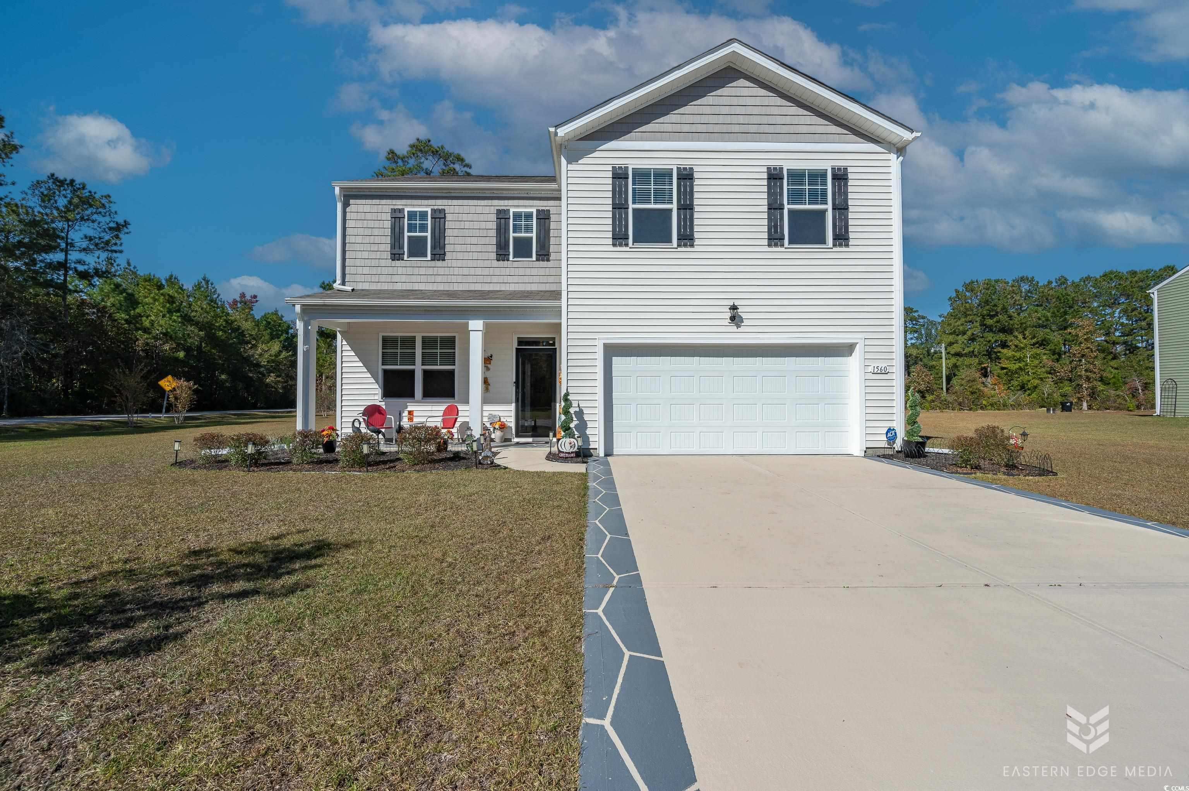
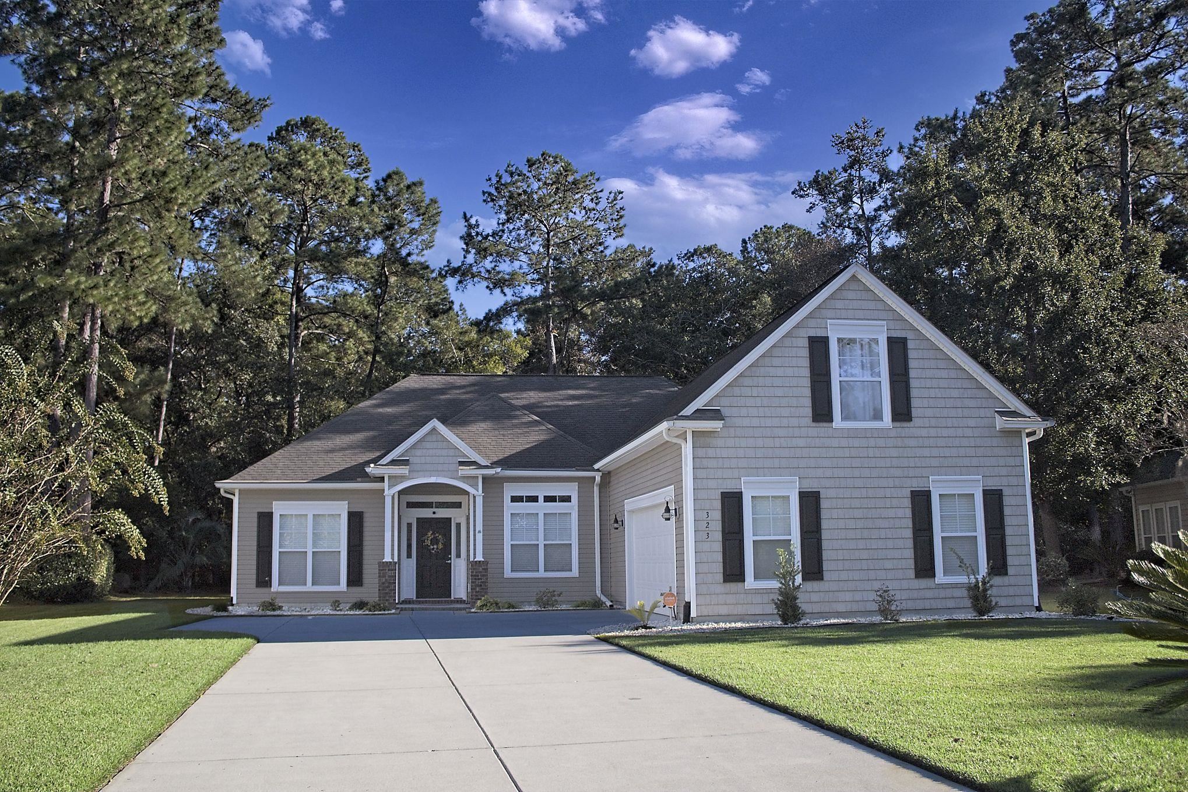
 Provided courtesy of © Copyright 2024 Coastal Carolinas Multiple Listing Service, Inc.®. Information Deemed Reliable but Not Guaranteed. © Copyright 2024 Coastal Carolinas Multiple Listing Service, Inc.® MLS. All rights reserved. Information is provided exclusively for consumers’ personal, non-commercial use,
that it may not be used for any purpose other than to identify prospective properties consumers may be interested in purchasing.
Images related to data from the MLS is the sole property of the MLS and not the responsibility of the owner of this website.
Provided courtesy of © Copyright 2024 Coastal Carolinas Multiple Listing Service, Inc.®. Information Deemed Reliable but Not Guaranteed. © Copyright 2024 Coastal Carolinas Multiple Listing Service, Inc.® MLS. All rights reserved. Information is provided exclusively for consumers’ personal, non-commercial use,
that it may not be used for any purpose other than to identify prospective properties consumers may be interested in purchasing.
Images related to data from the MLS is the sole property of the MLS and not the responsibility of the owner of this website.