Viewing Listing MLS# 2423130
Myrtle Beach, SC 29572
- 3Beds
- 2Full Baths
- 1Half Baths
- 2,390SqFt
- 2004Year Built
- 0.19Acres
- MLS# 2423130
- Residential
- Detached
- Active
- Approx Time on Market1 month, 10 days
- AreaMyrtle Beach Area--48th Ave N To 79th Ave N
- CountyHorry
- Subdivision Grande Dunes - Siena Park
Overview
Welcome to Grand Dunes Siena Park and this Beautiful Mediterranean Home built with fortified ICF construction. One of the few homes in the neighborhood with 3 bedrooms plus a Den/Office. As you walk in the front door, the dining room accented by lots of sunshine is situated immediately to the right occupied by a Beautiful Vintage Mirror and Baby Grand Piano. Directly ahead and to the left rear of the home is the office now being used as a dining room, both areas can easily be converted back to their original use. The property features an Expansive Living Room with a Charming Wooden Mantel Gas Fireplace for those chilly nights and cozy gatherings, a Great Room, a Gourmet Kitchen with Granite Countertops, an Island, a Pantry and Stainless-Steel Appliances including a new Refrigerator with 14 foot Ceilings, a sizable Laundry Room with a Large Storage Closet and New Washer and Dryer, Trey Ceilings in the Foyer, Formal Dining, Living Room and Kitchen, Coffered Ceiling in Den/Office, and a Screened-in Lanai for Pest-Free enjoyment. The Master En-Suite comes with its own Private Lanai and easily accommodates a king-size bed, with two walk-in closets, and a beautifully appointed bathroom with a large walk-in shower. Additional features include a two-car-attached garage, mature front yard landscaping, and a backyard that provides ample space to accommodate a pool, and smartphone-controlled sprinkler, security and outside lighting systems. This stylish, single-level home is within walking distance to the beach and convenient to shops and restaurants. This is a wonderful opportunity to live in this highly sought-after neighborhood with a Centrally located Park and Gazebo where neighbors gather or enjoy daily walks. Residence includes Membership to the 25,000 sq.ft. Grand Dunes Ocean Club with Private Beach and Amenities. Schedule your appointment today!
Agriculture / Farm
Grazing Permits Blm: ,No,
Horse: No
Grazing Permits Forest Service: ,No,
Grazing Permits Private: ,No,
Irrigation Water Rights: ,No,
Farm Credit Service Incl: ,No,
Crops Included: ,No,
Association Fees / Info
Hoa Frequency: Monthly
Hoa Fees: 234
Hoa: 1
Hoa Includes: CommonAreas, Pools, Recycling, Trash
Community Features: Clubhouse, RecreationArea, Pool
Assoc Amenities: Clubhouse
Bathroom Info
Total Baths: 3.00
Halfbaths: 1
Fullbaths: 2
Room Dimensions
Bedroom1: 11x12
Bedroom2: 11x12
DiningRoom: 12x13
GreatRoom: 20x15
Kitchen: 13x15
LivingRoom: 14x19
PrimaryBedroom: 12x19
Room Features
DiningRoom: TrayCeilings, SeparateFormalDiningRoom
Kitchen: BreakfastBar, KitchenExhaustFan, KitchenIsland, Pantry, StainlessSteelAppliances, SolidSurfaceCounters
LivingRoom: TrayCeilings, Fireplace
Other: BedroomOnMainLevel, EntranceFoyer, Library
PrimaryBathroom: TubShower, Vanity
PrimaryBedroom: CeilingFans, LinenCloset, MainLevelMaster, WalkInClosets
Bedroom Info
Beds: 3
Building Info
New Construction: No
Levels: One
Year Built: 2004
Mobile Home Remains: ,No,
Zoning: Residentia
Style: Mediterranean
Construction Materials: Stucco
Builders Name: Classic Homes
Buyer Compensation
Exterior Features
Spa: No
Patio and Porch Features: Patio
Pool Features: Community, OutdoorPool
Foundation: Slab
Exterior Features: Patio
Financial
Lease Renewal Option: ,No,
Garage / Parking
Parking Capacity: 4
Garage: Yes
Carport: No
Parking Type: Attached, Garage, TwoCarGarage
Open Parking: No
Attached Garage: Yes
Garage Spaces: 2
Green / Env Info
Interior Features
Floor Cover: Carpet, Tile
Fireplace: No
Laundry Features: WasherHookup
Furnished: Unfurnished
Interior Features: SplitBedrooms, BreakfastBar, BedroomOnMainLevel, EntranceFoyer, KitchenIsland, StainlessSteelAppliances, SolidSurfaceCounters
Appliances: Dishwasher, Disposal, Microwave, Range, Refrigerator, RangeHood, Dryer, Washer
Lot Info
Lease Considered: ,No,
Lease Assignable: ,No,
Acres: 0.19
Land Lease: No
Lot Description: CityLot
Misc
Pool Private: No
Offer Compensation
Other School Info
Property Info
County: Horry
View: No
Senior Community: No
Stipulation of Sale: None
Habitable Residence: ,No,
Property Sub Type Additional: Detached
Property Attached: No
Security Features: SmokeDetectors
Disclosures: CovenantsRestrictionsDisclosure,SellerDisclosure
Rent Control: No
Construction: Resale
Room Info
Basement: ,No,
Sold Info
Sqft Info
Building Sqft: 3206
Living Area Source: PublicRecords
Sqft: 2390
Tax Info
Unit Info
Utilities / Hvac
Heating: Central, Electric
Cooling: CentralAir
Electric On Property: No
Cooling: Yes
Utilities Available: CableAvailable, ElectricityAvailable, NaturalGasAvailable, PhoneAvailable, SewerAvailable, UndergroundUtilities, WaterAvailable
Heating: Yes
Water Source: Public
Waterfront / Water
Waterfront: No
Schools
Elem: Myrtle Beach Elementary School
Middle: Myrtle Beach Middle School
High: Myrtle Beach High School
Directions
Bypass 17 Highway to 76th Avenue. Siena Park is located on 76 Avenue.Courtesy of Realty One Group Dockside

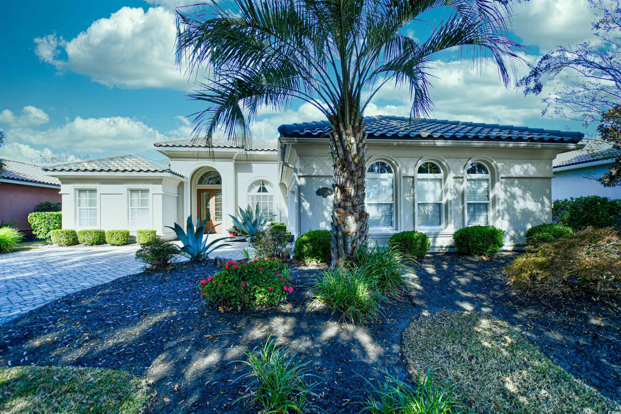
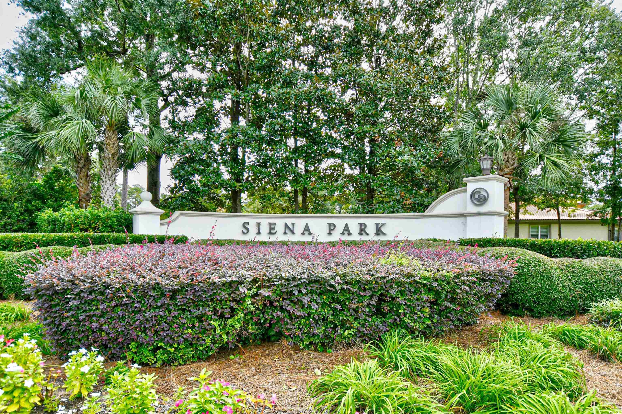

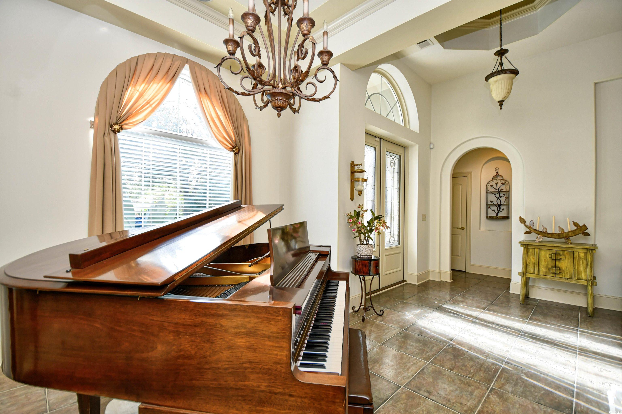
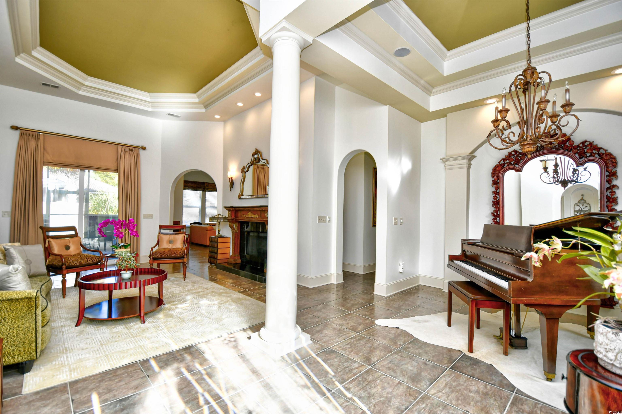
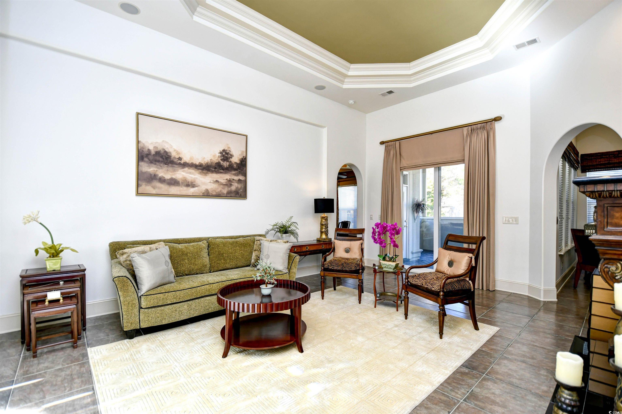
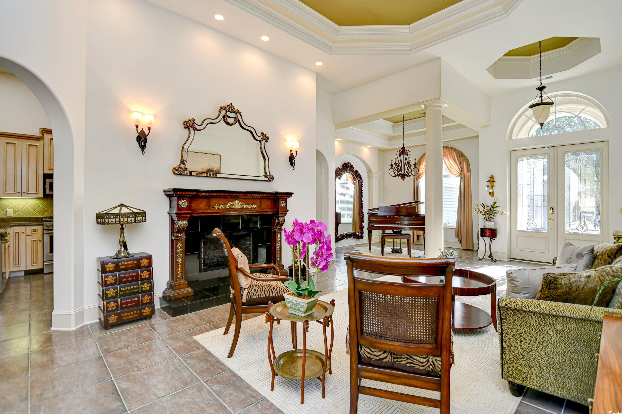
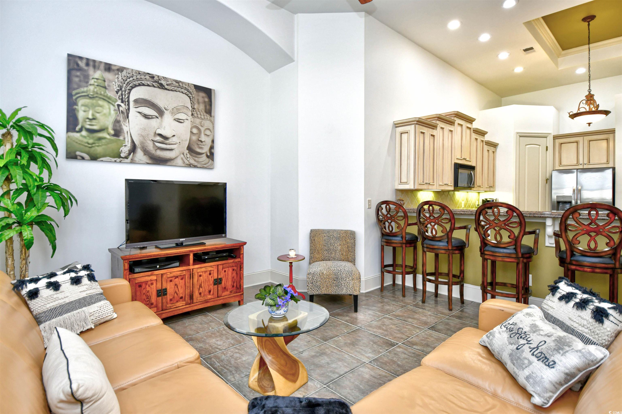



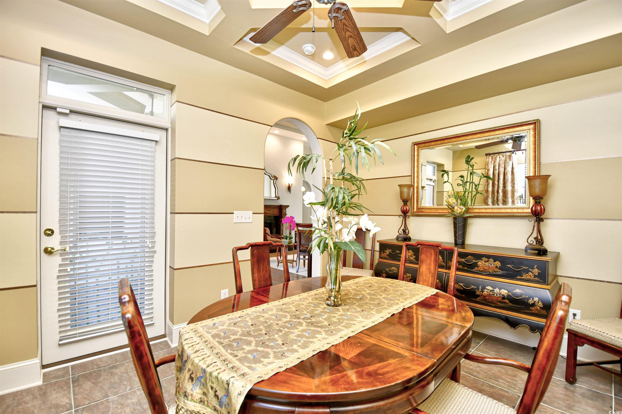
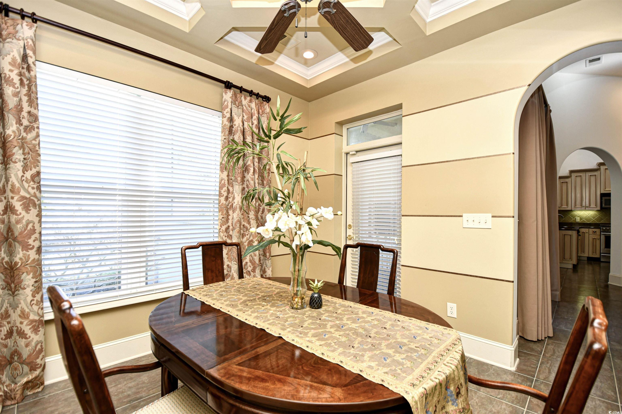




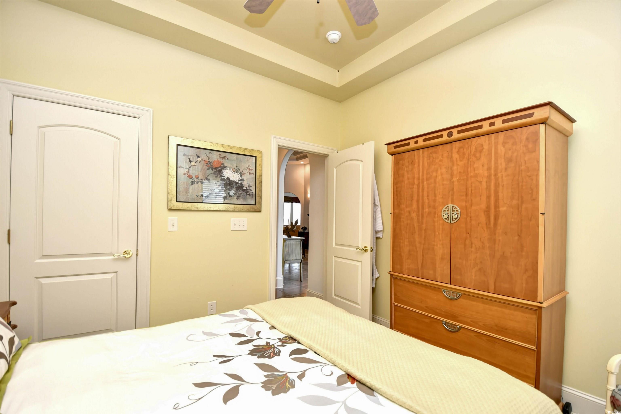








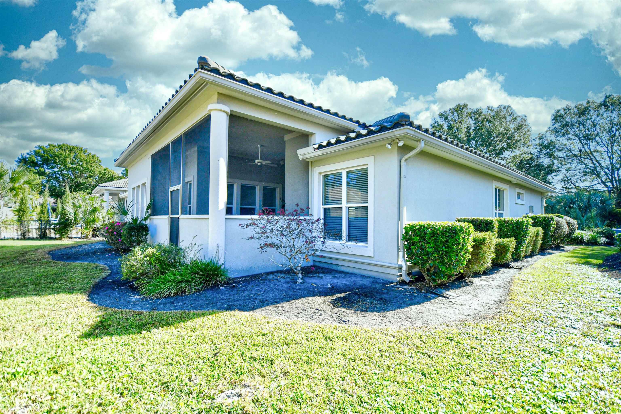
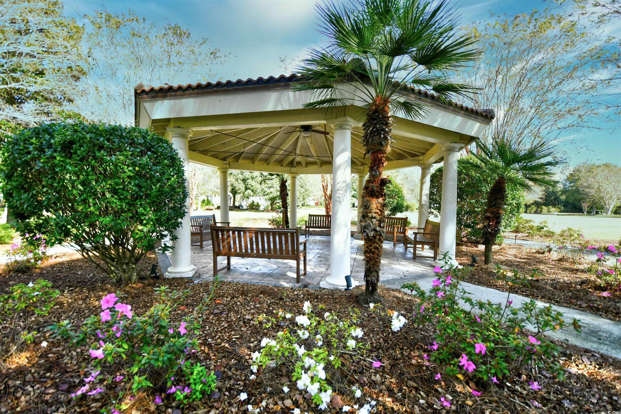

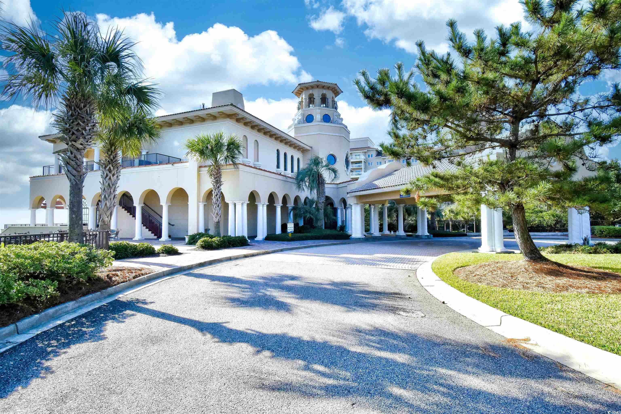

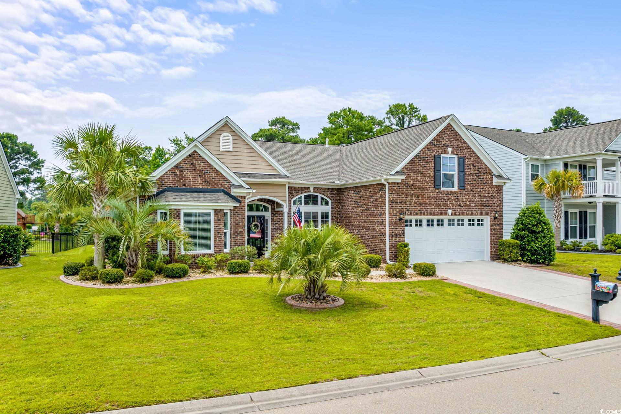
 MLS# 2426009
MLS# 2426009 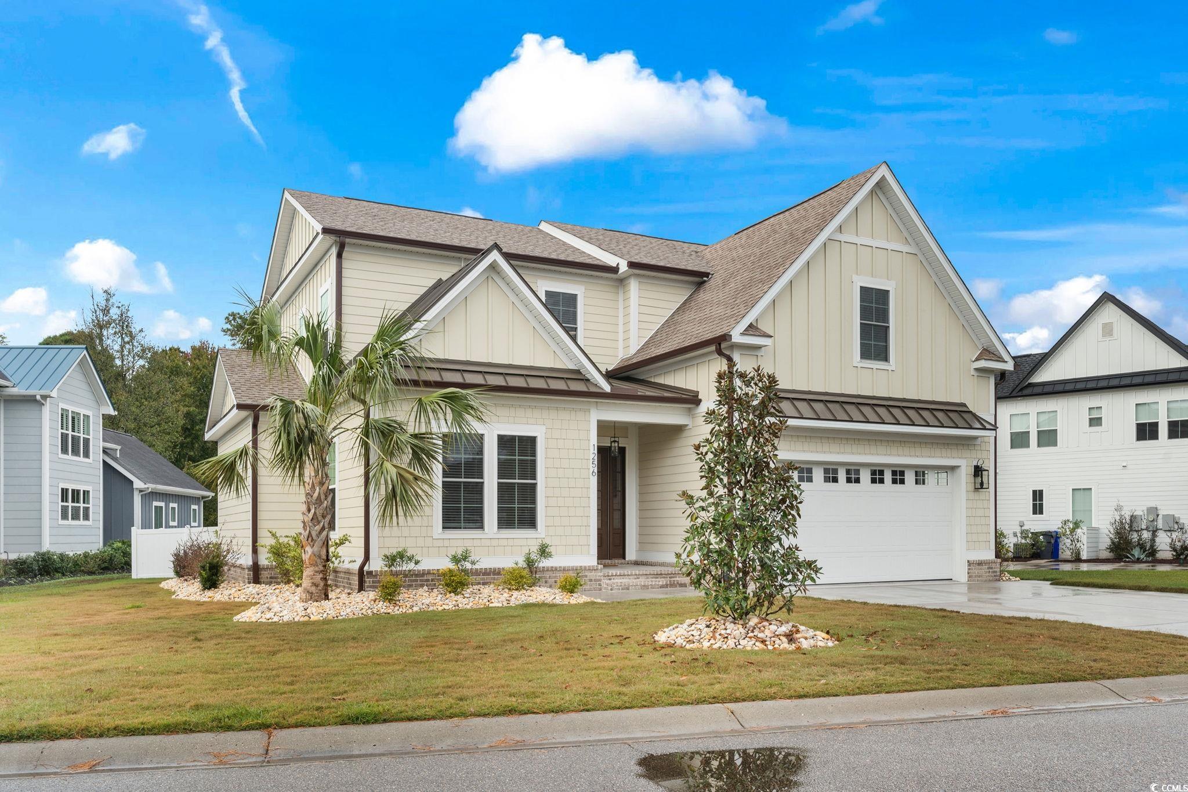
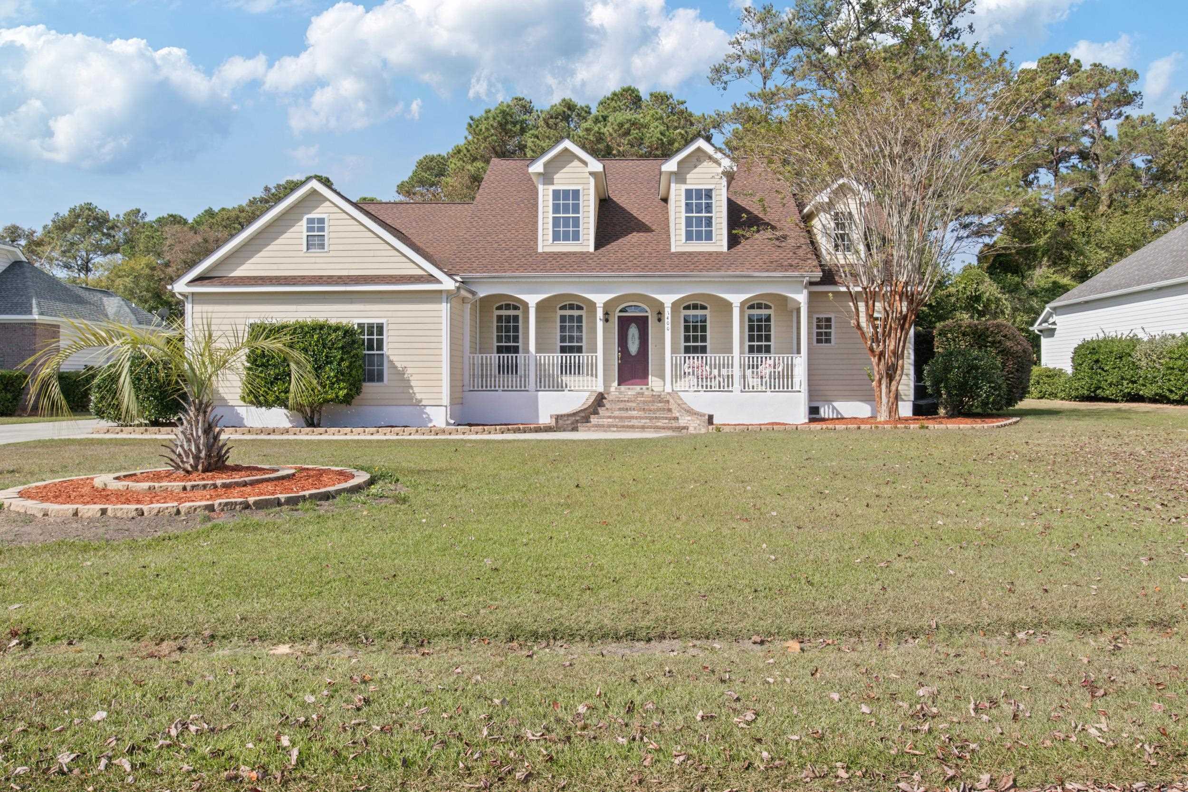
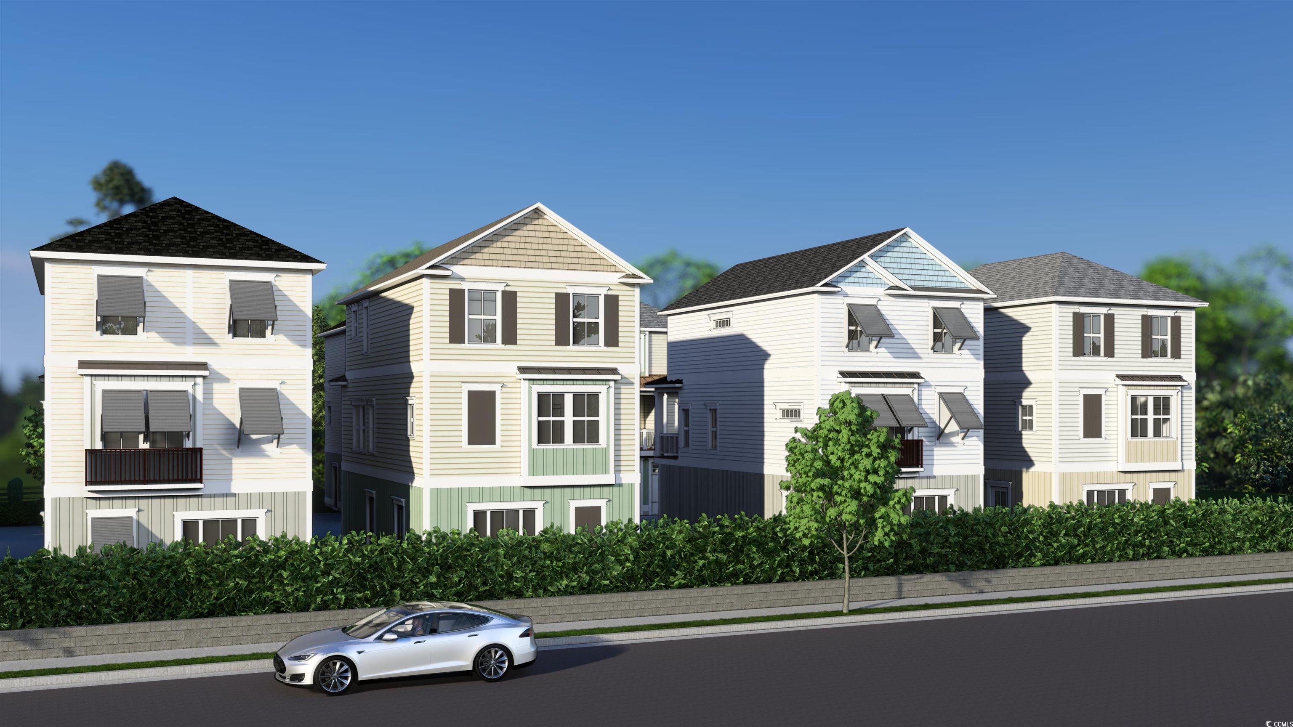
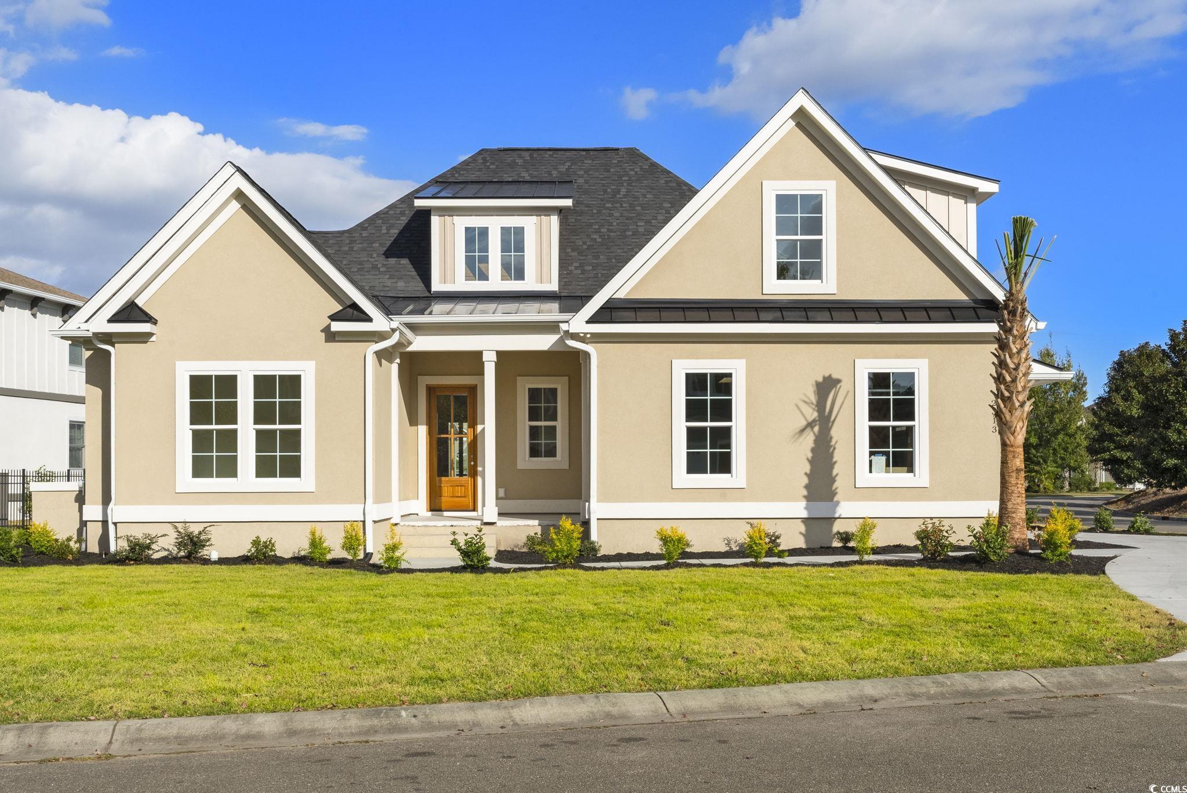
 Provided courtesy of © Copyright 2024 Coastal Carolinas Multiple Listing Service, Inc.®. Information Deemed Reliable but Not Guaranteed. © Copyright 2024 Coastal Carolinas Multiple Listing Service, Inc.® MLS. All rights reserved. Information is provided exclusively for consumers’ personal, non-commercial use,
that it may not be used for any purpose other than to identify prospective properties consumers may be interested in purchasing.
Images related to data from the MLS is the sole property of the MLS and not the responsibility of the owner of this website.
Provided courtesy of © Copyright 2024 Coastal Carolinas Multiple Listing Service, Inc.®. Information Deemed Reliable but Not Guaranteed. © Copyright 2024 Coastal Carolinas Multiple Listing Service, Inc.® MLS. All rights reserved. Information is provided exclusively for consumers’ personal, non-commercial use,
that it may not be used for any purpose other than to identify prospective properties consumers may be interested in purchasing.
Images related to data from the MLS is the sole property of the MLS and not the responsibility of the owner of this website.