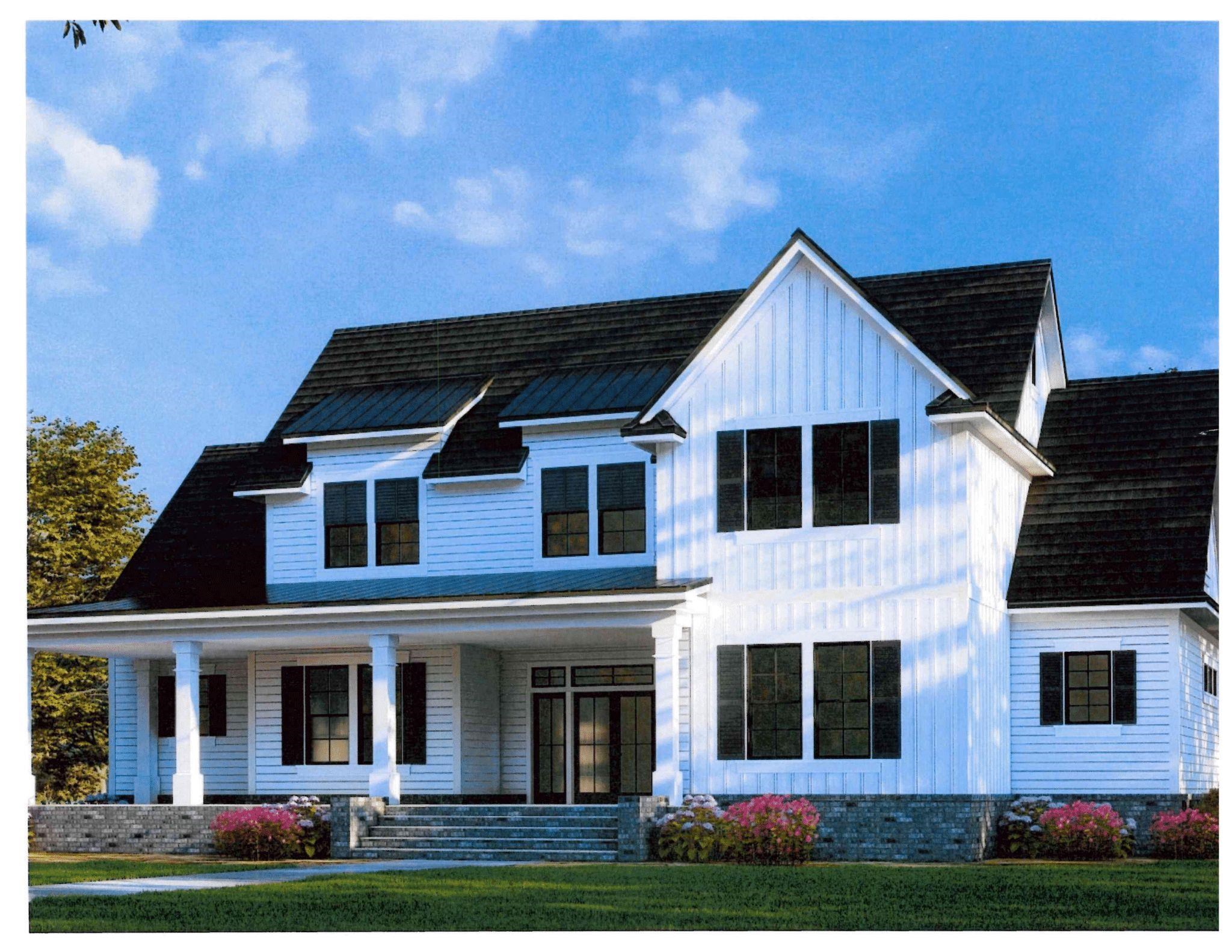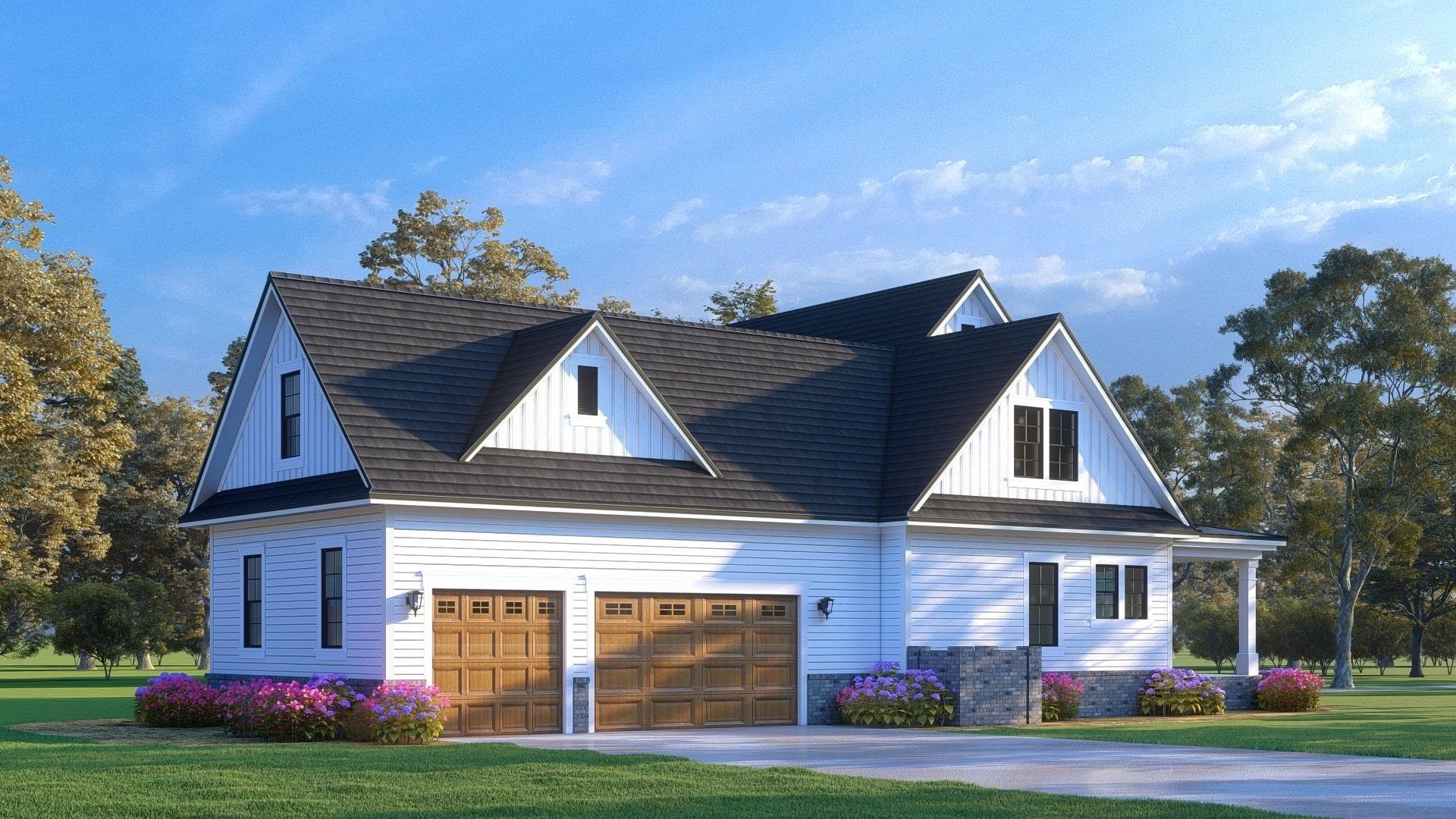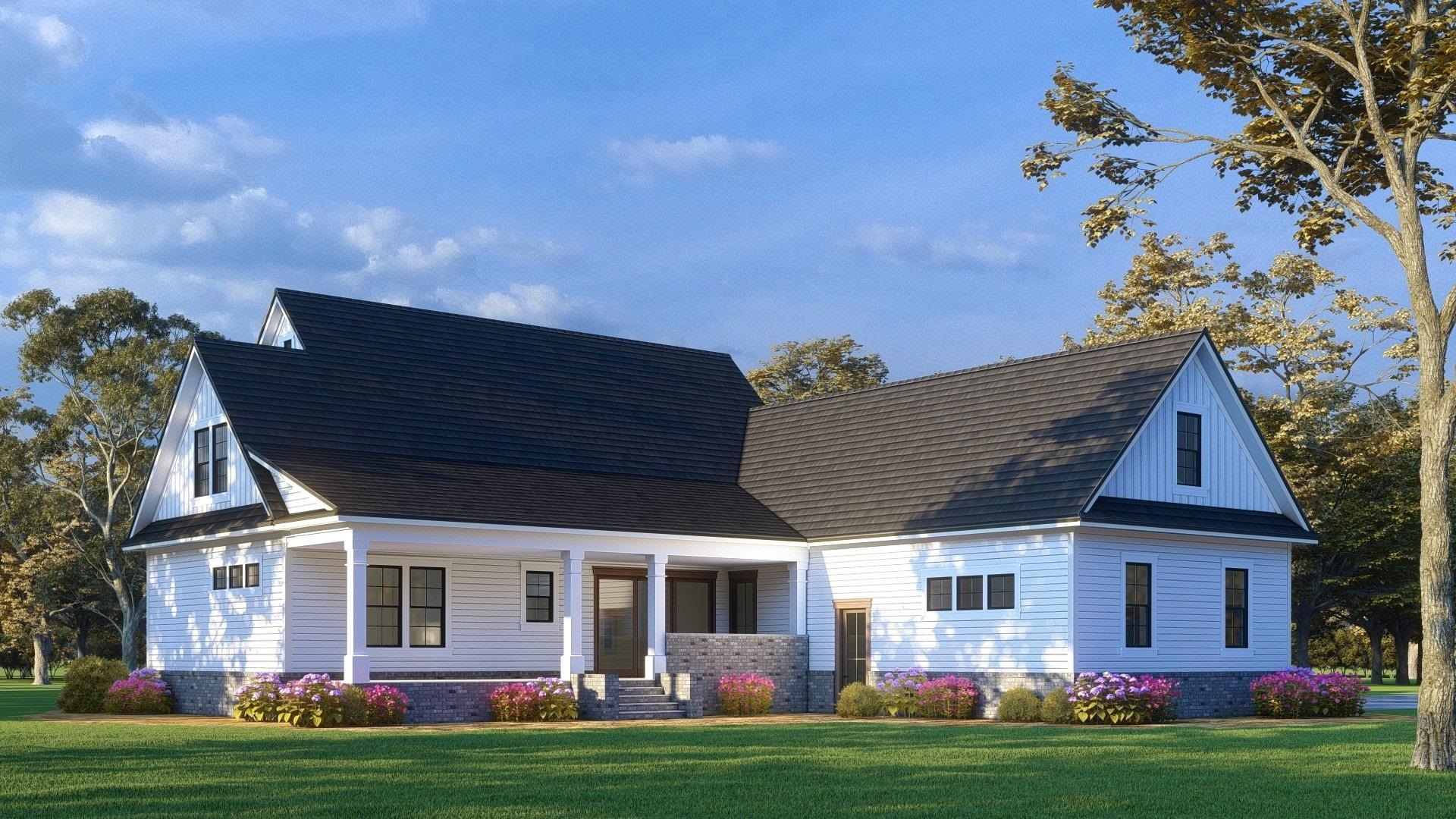Viewing Listing MLS# 2301758
Georgetown, SC 29440
- 5Beds
- 4Full Baths
- 1Half Baths
- 3,855SqFt
- 2023Year Built
- 0.71Acres
- MLS# 2301758
- Residential
- Detached
- Active
- Approx Time on Market1 year, 9 months, 9 days
- AreaPawleys Island Area-Pawleys Plantation S & Debordieu
- CountyGeorgetown
- Subdivision Debordieu Colony
Overview
For the discerning buyer. Picture yourself living in this premier coastal gated community of Debordieu. Make your dreams come true with this custom, to be built, exquisite and sophisticated 5 bedroom, 4.5 bath Low Country style retreat radiating beauty throughout. This home is designed for both entertaining and every day living with all details addressed in a luxurious manner and of uncompromising quality. Nestled on a generous corner lot within a community with amenities that will elevate your living experience. Beyond the welcoming covered front porch, you will enter this exceptional home through impressive double entry doors. Your eyes will be drawn to the spacious yet warm living room boasting a custom crafted coffered ceiling embellishment, and a fireplace surrounded by custom built-ins to cozy up to. To the left of the entry is the heart of the home, a gourmet kitchen where no detail is spared. State of the art, Chef Grade appliances, Quartz countertops and custom, high end cabinetry will be offered. A wonderful Butler's Pantry and coffee/wine bar will complete this amazing space. The formal dining room will provide a custom built-in to display or store all of your hosting needs. This side of the home also offers a private designated office space, large laundry facility and mudroom entrance to the 3 car garage and a guest powder room. The right wing of the first level provides the private sanctuary of the Primary Quarters. Here you will enjoy dual walk-in closets and dressing areas furnished with custom shelving and storage. The sumptuous en suite exhibits dual custom cabinet vanities, a private water closet and a large step-in tiled shower with multiple shower heads to melt away the day's stresses. Ascending the staircase to the second level are four additional bedrooms featuring 9' ceilings, each with nicely sized closet space. There are two full tiled baths, one of which is a shared Jack and Jill along with two linen closets. A generous loft area is situated between the bedrooms making it a wonderful space for a family den or playroom for the little ones. Separate from the bedroom and loft area is a 12'x43' bonus room !!! Let your imagination run wild with the possibilities of a fitness , media, music, craft or amazing game room !! The exterior of the home withholds many more high end and quality features. The long lasting, durable and aesthetically pleasing Concrete Fiber Siding is easily maintained. The expansive covered front porch will tempt you to settle into rockers to sip a cold glass of Sweet Tea in true Southern fashion. The rear covered porch is a wonderful surprise as it is equipped with an outdoor kitchen including a built-in grill, mini fridge and sink, providing a magical area for alfresco living and dining. An added luxury and convenience is a full bath with outdoor entry adjacent to this space and is perfect for use after a day at the beach or should a spa or pool be installed at a future date. The 910 square foot, three car, sideload garage will provide space for your vehicles and even a golf cart for rides to the private beach and amenities center which is unsurpassed. Included are a guarded security gate, private beach access, fitness facility, tennis, dining, pools, walking and biking trails and private golf memberships are offered. This spectacular home presents with custom craftsmanship and finishes with all the luxurious details taken into consideration. The builder will be available to work with you regarding any design choices or considerations. It is the responsibility of the buyer and/or buyer's agent to verify all property measurements and information as well as HOA fees and assessments.
Agriculture / Farm
Grazing Permits Blm: ,No,
Horse: No
Grazing Permits Forest Service: ,No,
Grazing Permits Private: ,No,
Irrigation Water Rights: ,No,
Farm Credit Service Incl: ,No,
Crops Included: ,No,
Association Fees / Info
Hoa Frequency: Monthly
Hoa Fees: 276
Hoa: 1
Hoa Includes: CommonAreas, RecreationFacilities, Security, Trash
Community Features: Beach, Clubhouse, GolfCartsOk, Gated, PrivateBeach, RecreationArea, TennisCourts, Golf, Pool
Assoc Amenities: BeachRights, Clubhouse, Gated, OwnerAllowedGolfCart, PrivateMembership, PetRestrictions, Security, TennisCourts
Bathroom Info
Total Baths: 5.00
Halfbaths: 1
Fullbaths: 4
Bedroom Info
Beds: 5
Building Info
New Construction: No
Levels: Two
Year Built: 2023
Mobile Home Remains: ,No,
Zoning: RES
Development Status: Proposed
Construction Materials: HardiplankType, Masonry, WoodFrame
Buyer Compensation
Exterior Features
Spa: No
Patio and Porch Features: RearPorch, FrontPorch
Pool Features: Community, OutdoorPool
Foundation: Slab
Exterior Features: BuiltInBarbecue, Barbecue, SprinklerIrrigation, Porch
Financial
Lease Renewal Option: ,No,
Garage / Parking
Parking Capacity: 6
Garage: Yes
Carport: No
Parking Type: Attached, ThreeCarGarage, Garage, GarageDoorOpener
Open Parking: No
Attached Garage: Yes
Garage Spaces: 3
Green / Env Info
Green Energy Efficient: Doors, Windows
Interior Features
Floor Cover: LuxuryVinyl, LuxuryVinylPlank, Tile
Door Features: InsulatedDoors
Fireplace: Yes
Laundry Features: WasherHookup
Furnished: Unfurnished
Interior Features: Fireplace, BedroomOnMainLevel, EntranceFoyer, KitchenIsland, Loft, StainlessSteelAppliances, SolidSurfaceCounters
Appliances: Dishwasher, Disposal, Microwave, Range
Lot Info
Lease Considered: ,No,
Lease Assignable: ,No,
Acres: 0.71
Land Lease: No
Lot Description: CornerLot, NearGolfCourse, IrregularLot
Misc
Pool Private: No
Pets Allowed: OwnerOnly, Yes
Offer Compensation
Other School Info
Property Info
County: Georgetown
View: No
Senior Community: No
Stipulation of Sale: None
Property Sub Type Additional: Detached
Property Attached: No
Security Features: SecuritySystem, GatedCommunity, SmokeDetectors, SecurityService
Disclosures: CovenantsRestrictionsDisclosure,SellerDisclosure
Rent Control: No
Construction: ToBeBuilt
Room Info
Basement: ,No,
Sold Info
Sqft Info
Building Sqft: 5660
Living Area Source: Plans
Sqft: 3855
Tax Info
Unit Info
Utilities / Hvac
Heating: Central, Electric
Cooling: CentralAir
Electric On Property: No
Cooling: Yes
Utilities Available: CableAvailable, ElectricityAvailable, PhoneAvailable, SewerAvailable, UndergroundUtilities, WaterAvailable
Heating: Yes
Water Source: Public
Waterfront / Water
Waterfront: No
Courtesy of The Litchfield Co.re-princecrk






 Provided courtesy of © Copyright 2024 Coastal Carolinas Multiple Listing Service, Inc.®. Information Deemed Reliable but Not Guaranteed. © Copyright 2024 Coastal Carolinas Multiple Listing Service, Inc.® MLS. All rights reserved. Information is provided exclusively for consumers’ personal, non-commercial use,
that it may not be used for any purpose other than to identify prospective properties consumers may be interested in purchasing.
Images related to data from the MLS is the sole property of the MLS and not the responsibility of the owner of this website.
Provided courtesy of © Copyright 2024 Coastal Carolinas Multiple Listing Service, Inc.®. Information Deemed Reliable but Not Guaranteed. © Copyright 2024 Coastal Carolinas Multiple Listing Service, Inc.® MLS. All rights reserved. Information is provided exclusively for consumers’ personal, non-commercial use,
that it may not be used for any purpose other than to identify prospective properties consumers may be interested in purchasing.
Images related to data from the MLS is the sole property of the MLS and not the responsibility of the owner of this website.