Viewing Listing MLS# 2425273
Aynor, SC 29511
- 3Beds
- 2Full Baths
- N/AHalf Baths
- 1,918SqFt
- 2022Year Built
- 86.30Acres
- MLS# 2425273
- Residential
- Detached
- Active
- Approx Time on Market4 days
- AreaAynor Area--North of Rt 22 & West of 410
- CountyHorry
- Subdivision Not within a Subdivision
Overview
Welcome to this extraordinary property, set on a sprawling 86 acres of picturesque land. This remarkable estate features a fully stocked fishing pond and is surrounded by an abundance of wildlife, making it an ideal haven for hunting and outdoor enthusiasts. Storage is plentiful here, with a spacious garage and two attic areas providing ample room for all your needs. As you step inside, youll be greeted by low-maintenance tile flooring that flows seamlessly throughout the home, enhanced by custom solid wood cross buck barn doors that exude rustic charm. The chef's kitchen is a dream, complete with a large farm sink and stunning rustic cabinets crafted from local cypress. Built with durability in mind, this sturdy red iron custom home features separate heating and air conditioning for each side, ensuring comfort in every season. The expansive land opens up endless possibilitiesimagine creating equestrian facilities, cultivating a vineyard, or hosting unforgettable weddings and events. Enjoy the serenity of your own private retreat while being just 25 miles from the vibrant Grand Strand, where you can indulge in shopping, dining, entertainment, golf, and the stunning sandy beaches of the Atlantic Ocean. This is a rare opportunity to craft your personal paradise in a truly remarkable setting!
Agriculture / Farm
Grazing Permits Blm: ,No,
Horse: No
Grazing Permits Forest Service: ,No,
Other Structures: SecondGarage
Grazing Permits Private: ,No,
Irrigation Water Rights: ,No,
Farm Credit Service Incl: ,No,
Crops Included: ,No,
Association Fees / Info
Hoa Frequency: Monthly
Hoa: No
Bathroom Info
Total Baths: 2.00
Fullbaths: 2
Room Features
DiningRoom: KitchenDiningCombo, LivingDiningRoom, VaultedCeilings
Kitchen: BreakfastBar, KitchenIsland, Pantry, StainlessSteelAppliances, SolidSurfaceCounters
LivingRoom: VaultedCeilings
Other: BedroomOnMainLevel, GameRoom, Other, Workshop
PrimaryBathroom: DualSinks, GardenTubRomanTub, BathInPrimaryBedroom, SeparateShower
PrimaryBedroom: CeilingFans, MainLevelMaster, WalkInClosets
Bedroom Info
Beds: 3
Building Info
New Construction: No
Levels: One
Year Built: 2022
Mobile Home Remains: ,No,
Zoning: RES
Style: Other
Construction Materials: Other
Buyer Compensation
Exterior Features
Spa: No
Foundation: Slab
Exterior Features: Other
Financial
Lease Renewal Option: ,No,
Garage / Parking
Parking Capacity: 10
Garage: No
Carport: No
Parking Type: Driveway, Boat, RvAccessParking
Open Parking: No
Attached Garage: No
Green / Env Info
Green Energy Efficient: Doors, Windows
Interior Features
Floor Cover: Tile
Door Features: InsulatedDoors
Fireplace: No
Laundry Features: WasherHookup
Furnished: Unfurnished
Interior Features: HandicapAccess, BreakfastBar, BedroomOnMainLevel, KitchenIsland, StainlessSteelAppliances, SolidSurfaceCounters, Workshop
Appliances: Dishwasher, Disposal, Microwave, Range, Refrigerator
Lot Info
Lease Considered: ,No,
Lease Assignable: ,No,
Acres: 86.30
Land Lease: No
Lot Description: Acreage, IrregularLot, LakeFront, OutsideCityLimits, PondOnLot
Misc
Pool Private: No
Offer Compensation
Other School Info
Property Info
County: Horry
View: No
Senior Community: No
Stipulation of Sale: None
Habitable Residence: ,No,
Property Sub Type Additional: Detached
Property Attached: No
Security Features: SmokeDetectors
Rent Control: No
Construction: Resale
Room Info
Basement: ,No,
Sold Info
Sqft Info
Building Sqft: 3000
Living Area Source: Plans
Sqft: 1918
Tax Info
Unit Info
Utilities / Hvac
Electric On Property: No
Cooling: No
Sewer: SepticTank
Utilities Available: ElectricityAvailable, SepticAvailable, WaterAvailable
Heating: No
Water Source: Public
Waterfront / Water
Waterfront: Yes
Waterfront Features: Pond
Schools
Elem: Homewood Elementary School
Middle: Whittemore Park Middle School
High: Conway High School
Courtesy of Kingone Properties

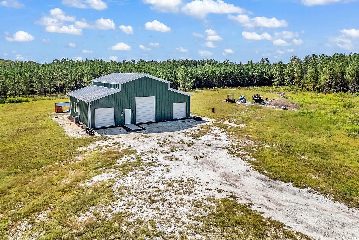
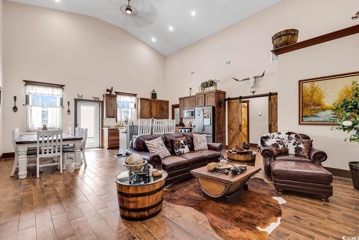
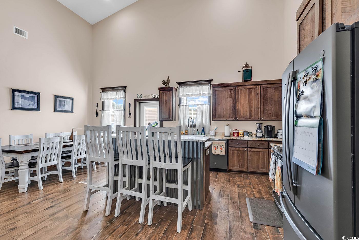
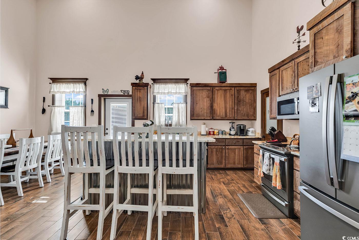
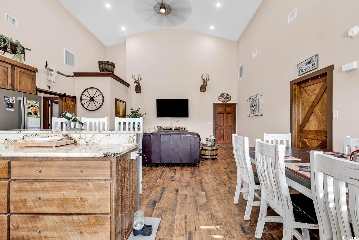
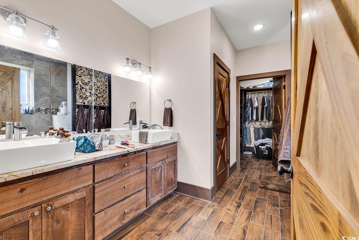
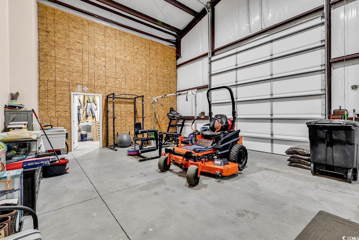
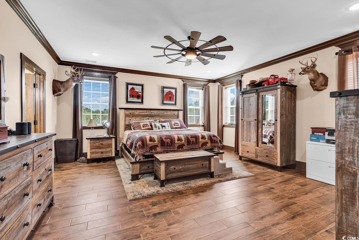
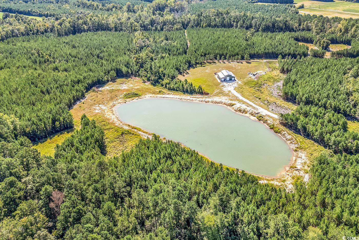
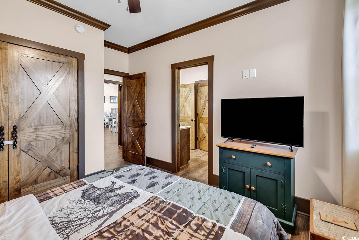
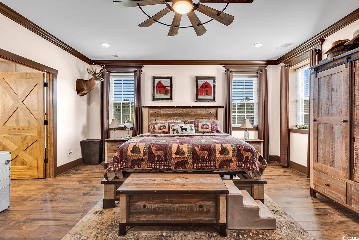
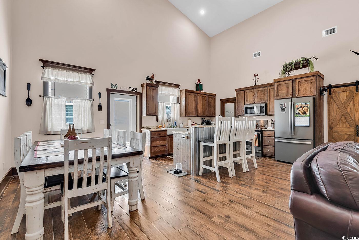
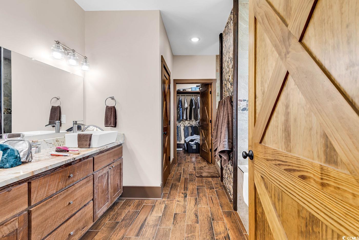
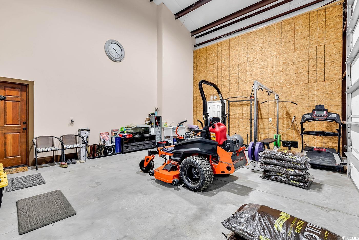
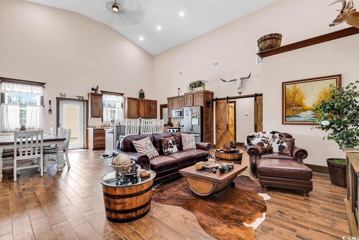
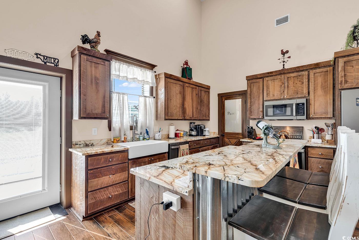
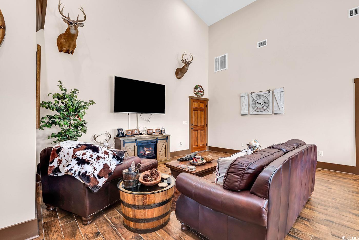
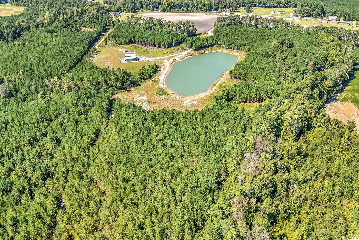
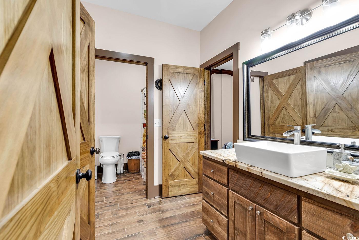
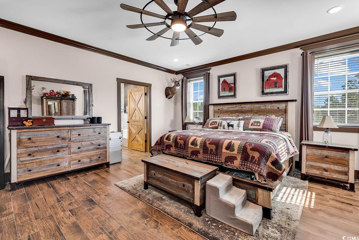
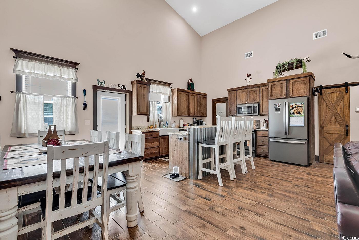
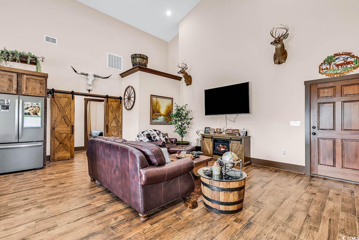
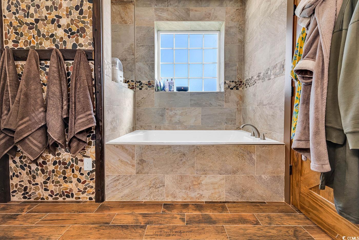
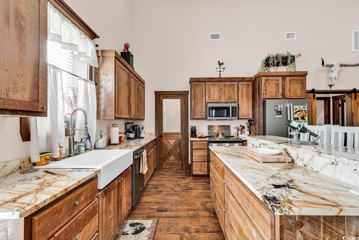
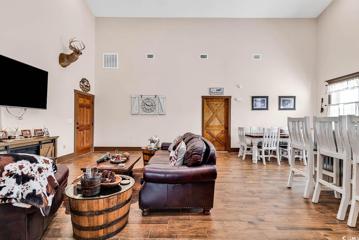
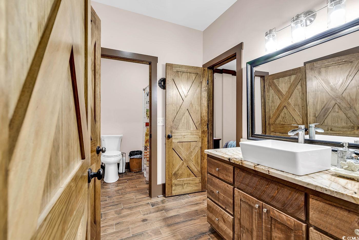
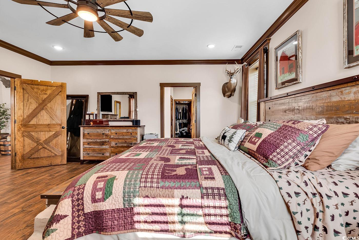
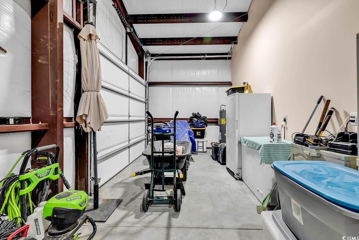
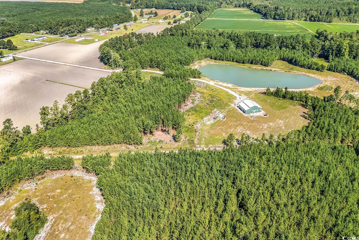
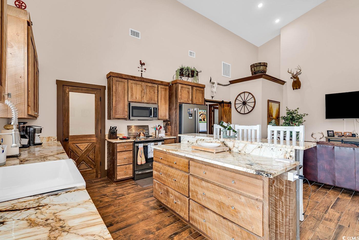
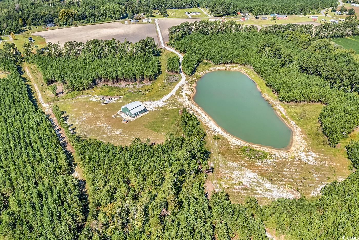
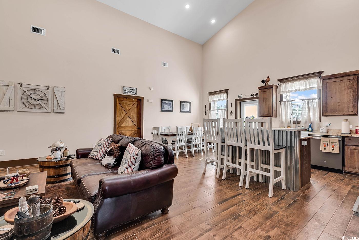
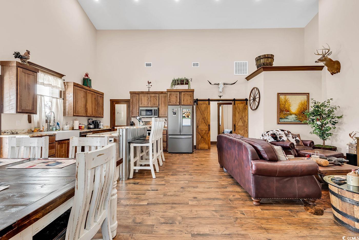
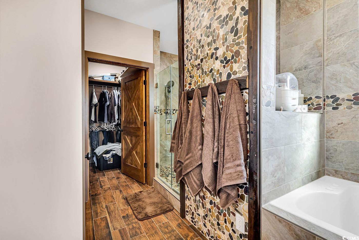
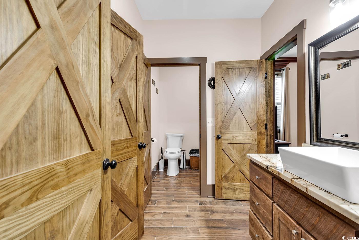
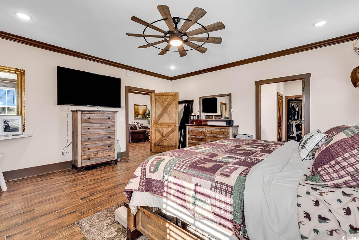
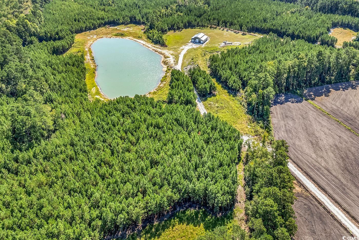
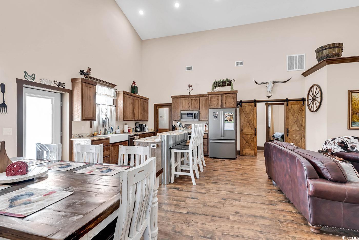
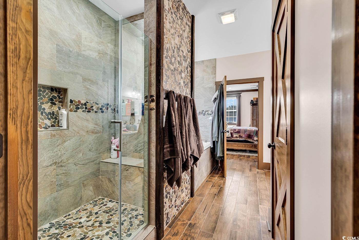
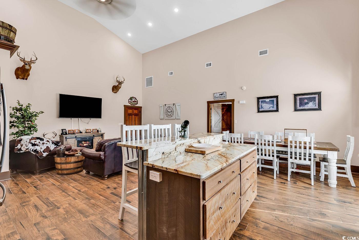
 Provided courtesy of © Copyright 2024 Coastal Carolinas Multiple Listing Service, Inc.®. Information Deemed Reliable but Not Guaranteed. © Copyright 2024 Coastal Carolinas Multiple Listing Service, Inc.® MLS. All rights reserved. Information is provided exclusively for consumers’ personal, non-commercial use,
that it may not be used for any purpose other than to identify prospective properties consumers may be interested in purchasing.
Images related to data from the MLS is the sole property of the MLS and not the responsibility of the owner of this website.
Provided courtesy of © Copyright 2024 Coastal Carolinas Multiple Listing Service, Inc.®. Information Deemed Reliable but Not Guaranteed. © Copyright 2024 Coastal Carolinas Multiple Listing Service, Inc.® MLS. All rights reserved. Information is provided exclusively for consumers’ personal, non-commercial use,
that it may not be used for any purpose other than to identify prospective properties consumers may be interested in purchasing.
Images related to data from the MLS is the sole property of the MLS and not the responsibility of the owner of this website.