Viewing Listing MLS# 2420440
Conway, SC 29526
- 3Beds
- 2Full Baths
- N/AHalf Baths
- 1,440SqFt
- 2005Year Built
- 0.00Acres
- MLS# 2420440
- Residential
- ManufacturedHome
- Active
- Approx Time on Market2 months, 1 day
- AreaConway Area--South of Conway Between 501 & Wacc. River
- CountyHorry
- Subdivision Lakeside Crossing
Overview
Welcome to this beautifully landscaped, well-maintained home in a premier 55+ gated community. This home offers an open floor plan with three bedrooms, two bathrooms and a new roof in 2023. The split bedroom floor plan provides privacy for the primary suite complete with a tile walk-in shower. Relax year-round in the enclosed porch, equipped with all-weather windows for comfort in any season. The community offers a range of amenities and activities tailored to an active adult lifestyle. Some of the amazing amenities include indoor and outdoor pools, tennis/pickleball courts, a fitness center, pool tables, a library, a craft room, and so much more! The location provides easy access to medical facilities, shopping, restaurants, golf courses, and the beautiful beaches of South Carolina.
Open House Info
Openhouse Start Time:
Friday, November 8th, 2024 @ 12:00 PM
Openhouse End Time:
Friday, November 8th, 2024 @ 2:00 PM
Openhouse Remarks: Join the Open House!
Agriculture / Farm
Grazing Permits Blm: ,No,
Horse: No
Grazing Permits Forest Service: ,No,
Grazing Permits Private: ,No,
Irrigation Water Rights: ,No,
Farm Credit Service Incl: ,No,
Crops Included: ,No,
Association Fees / Info
Hoa Frequency: Monthly
Hoa: No
Hoa Includes: CommonAreas, MaintenanceGrounds, Pools, RecreationFacilities, Security, Trash
Community Features: Clubhouse, GolfCartsOk, Gated, RecreationArea, TennisCourts, LongTermRentalAllowed, Pool
Assoc Amenities: Clubhouse, Gated, OwnerAllowedGolfCart, PetRestrictions, Security, TennisCourts
Bathroom Info
Total Baths: 2.00
Fullbaths: 2
Bedroom Info
Beds: 3
Building Info
New Construction: No
Levels: One
Year Built: 2005
Mobile Home Remains: ,No,
Zoning: PUD
Style: MobileHome
Construction Materials: VinylSiding
Builders Name: Palm Harbor
Builder Model: Glen Eagle
Buyer Compensation
Exterior Features
Spa: No
Patio and Porch Features: RearPorch, FrontPorch, Porch, Screened
Pool Features: Community, Indoor, OutdoorPool
Foundation: Crawlspace
Exterior Features: Porch
Financial
Lease Renewal Option: ,No,
Garage / Parking
Parking Capacity: 3
Garage: Yes
Carport: No
Parking Type: Attached, Garage, OneSpace, GarageDoorOpener
Open Parking: No
Attached Garage: No
Garage Spaces: 1
Green / Env Info
Green Energy Efficient: Doors, Windows
Interior Features
Floor Cover: Carpet, Tile
Door Features: InsulatedDoors
Fireplace: No
Laundry Features: WasherHookup
Furnished: Unfurnished
Interior Features: SplitBedrooms, WindowTreatments, BreakfastBar, BedroomOnMainLevel, EntranceFoyer, KitchenIsland, SolidSurfaceCounters
Appliances: Dishwasher, Microwave, Range, Refrigerator, Dryer, Washer
Lot Info
Lease Considered: ,No,
Lease Assignable: ,No,
Acres: 0.00
Land Lease: Yes
Misc
Pool Private: No
Pets Allowed: OwnerOnly, Yes
Body Type: DoubleWide
Offer Compensation
Other School Info
Property Info
County: Horry
View: No
Senior Community: Yes
Stipulation of Sale: None
Habitable Residence: ,No,
Property Sub Type Additional: ManufacturedHome,MobileHome
Property Attached: No
Security Features: GatedCommunity, SmokeDetectors, SecurityService
Disclosures: SellerDisclosure
Rent Control: No
Construction: Resale
Room Info
Basement: ,No,
Basement: CrawlSpace
Sold Info
Sqft Info
Building Sqft: 1550
Living Area Source: PublicRecords
Sqft: 1440
Tax Info
Unit Info
Utilities / Hvac
Heating: Central, Electric
Cooling: CentralAir
Electric On Property: No
Cooling: Yes
Utilities Available: CableAvailable, ElectricityAvailable, PhoneAvailable, SewerAvailable, UndergroundUtilities, WaterAvailable
Heating: Yes
Water Source: Public
Waterfront / Water
Waterfront: No
Courtesy of Plantation Realty Group - Main Line: 843-796-2111

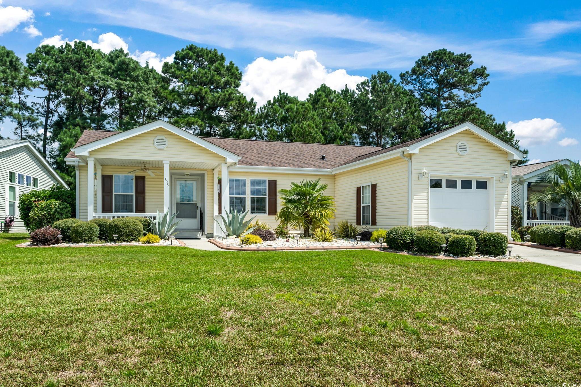
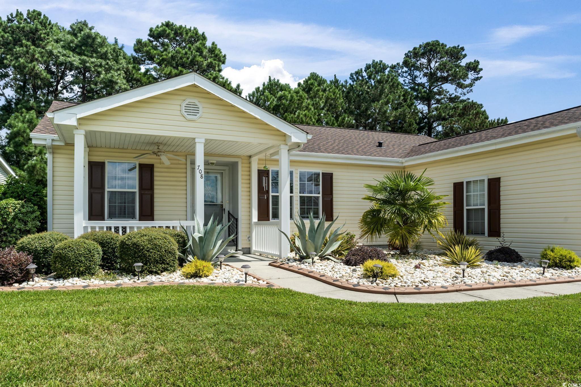
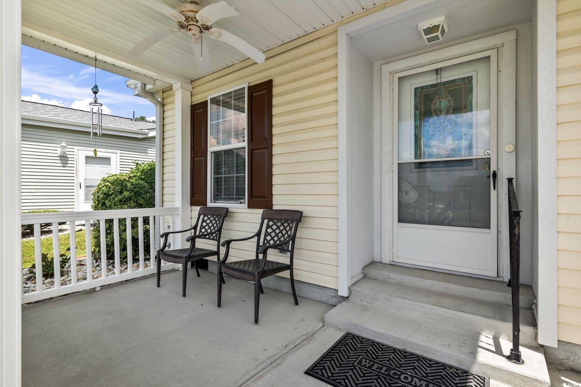




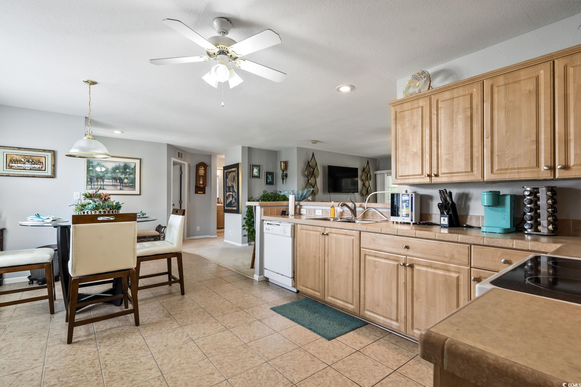
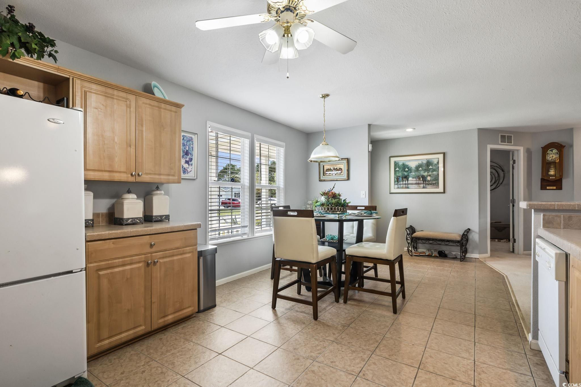
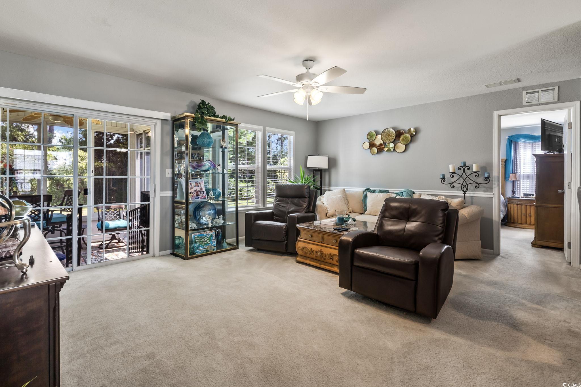
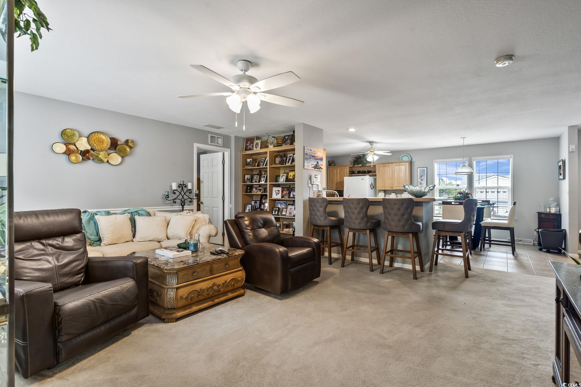




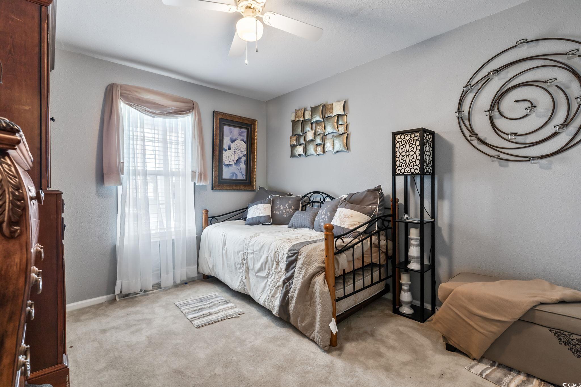
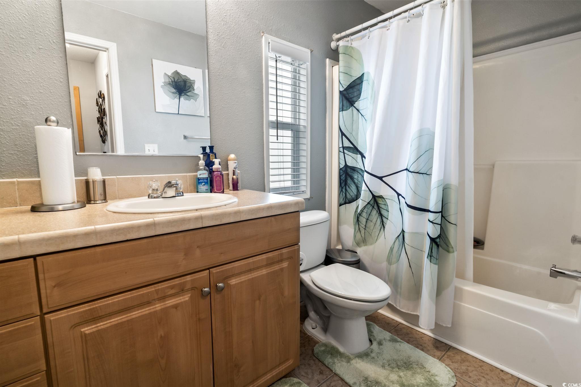
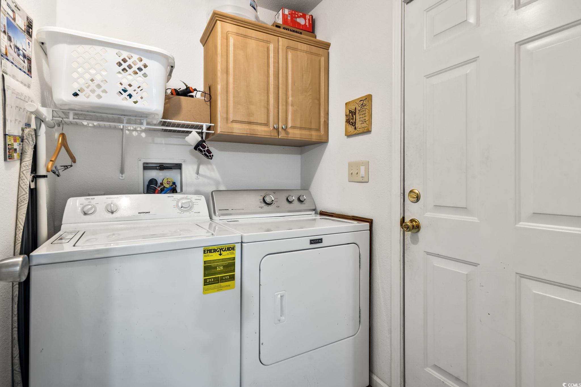

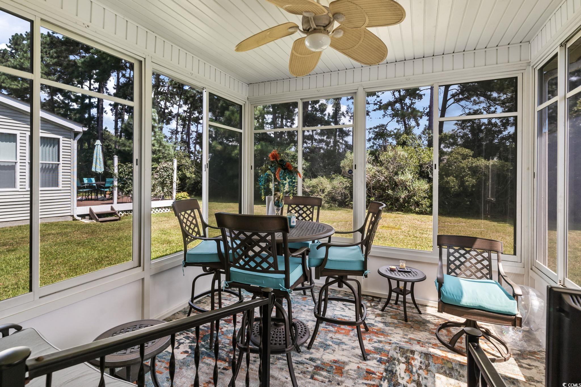
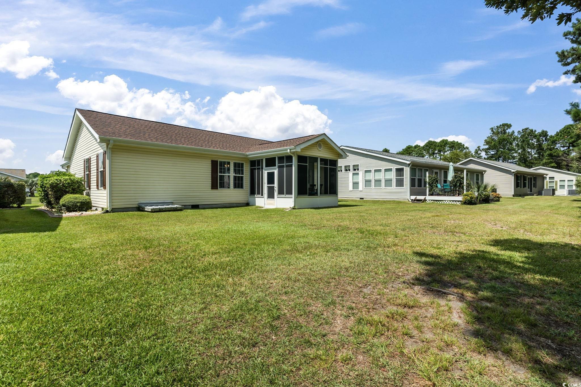

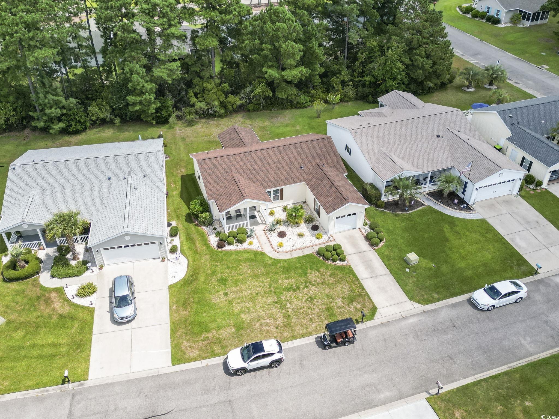
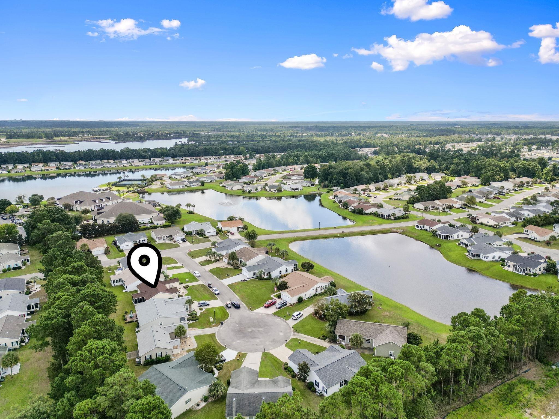

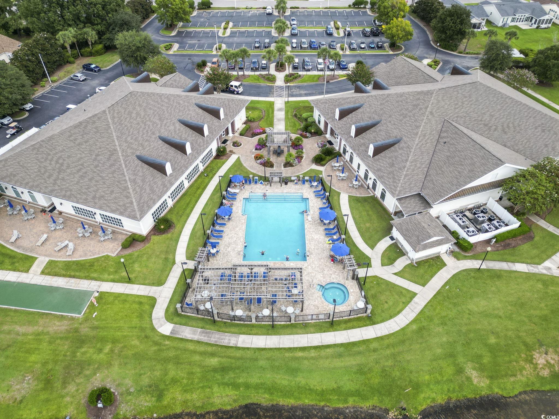
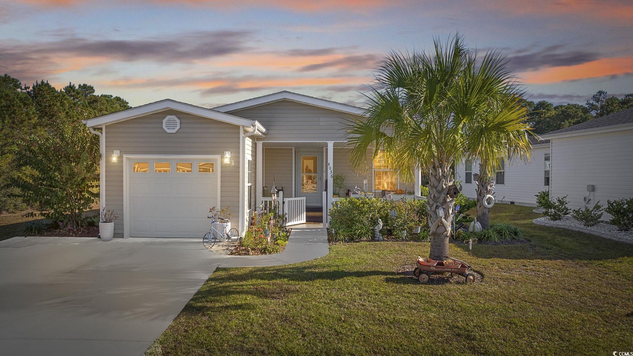
 MLS# 2425302
MLS# 2425302 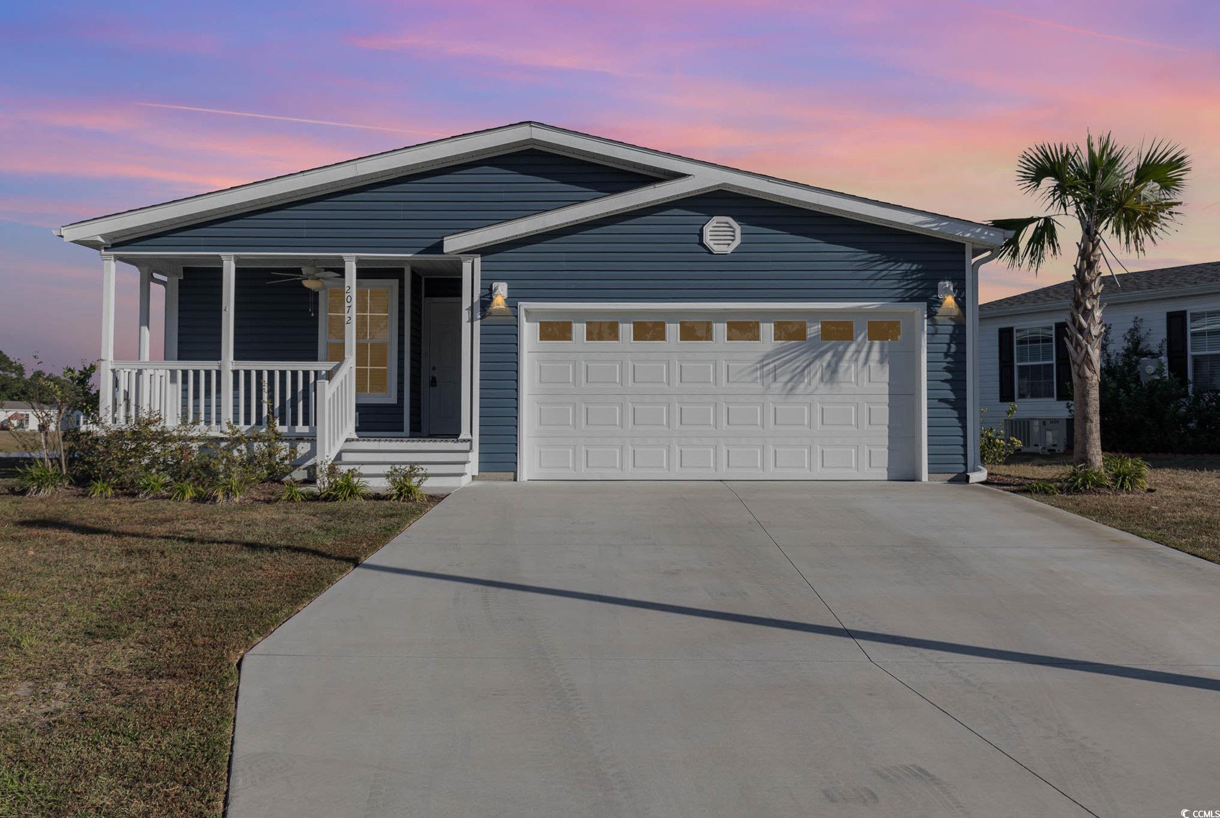
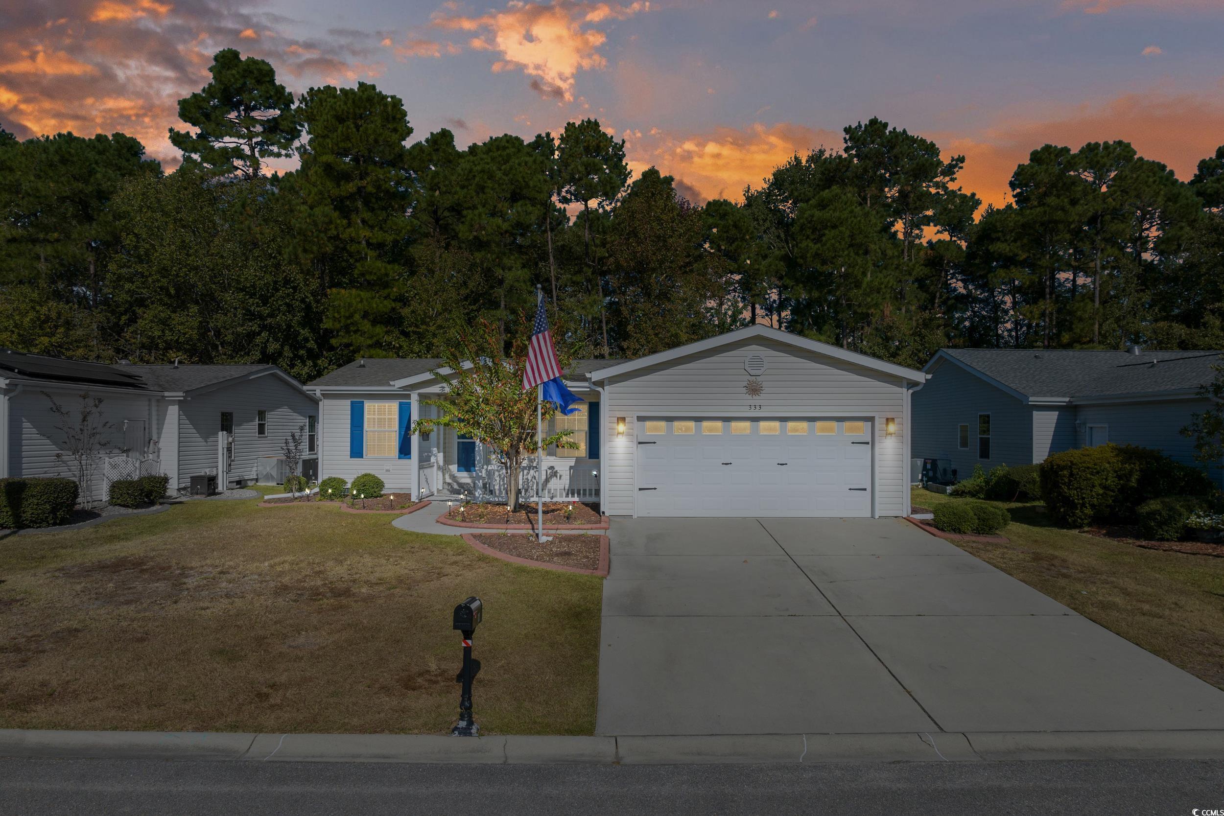
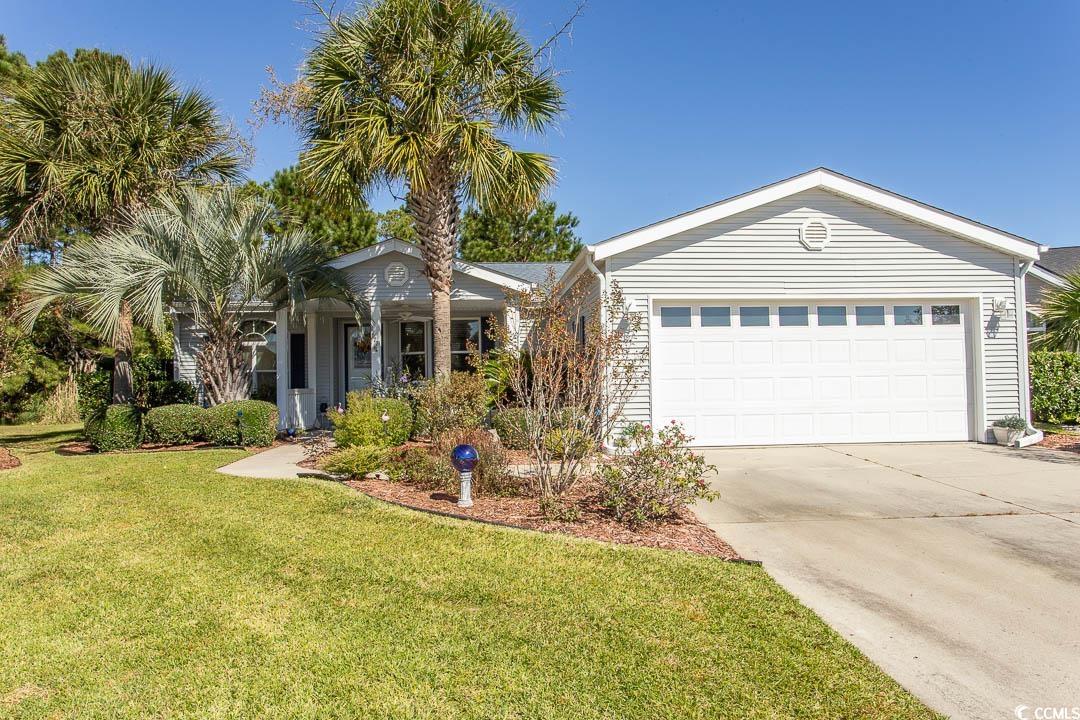
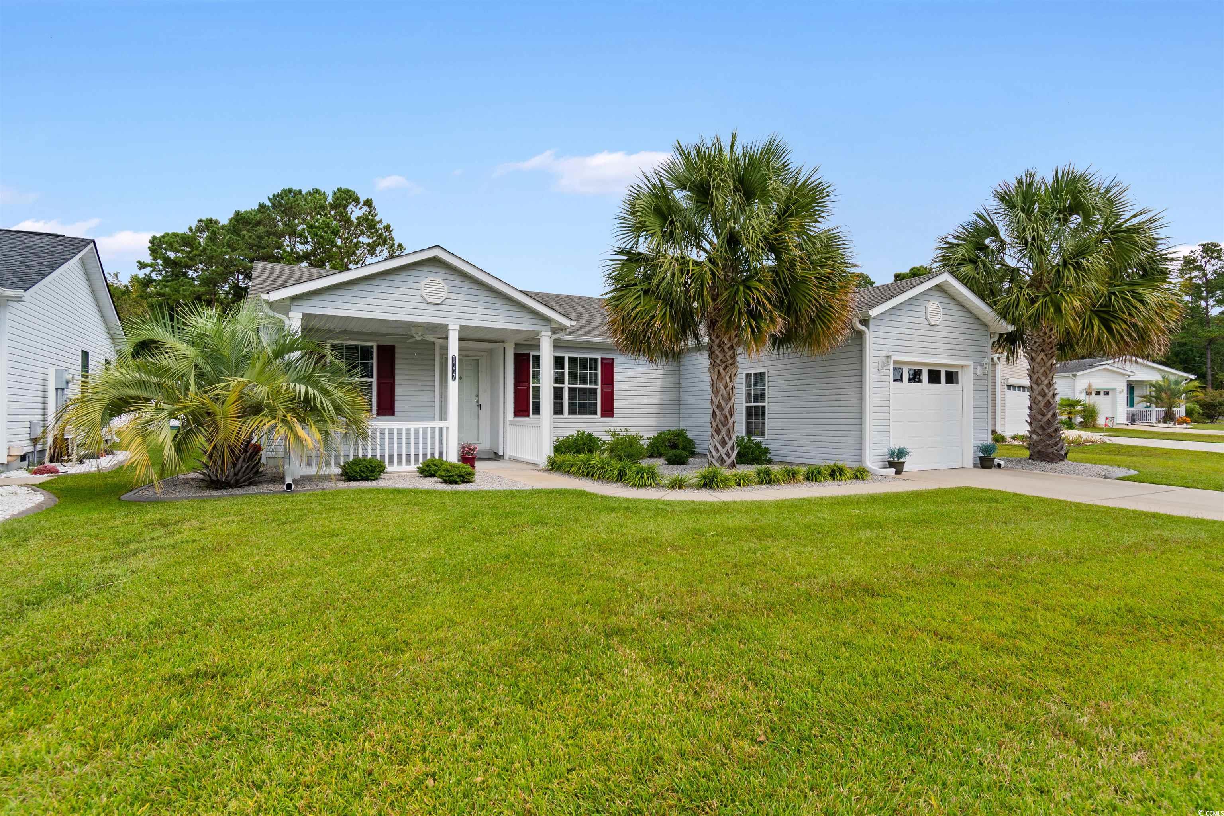
 Provided courtesy of © Copyright 2024 Coastal Carolinas Multiple Listing Service, Inc.®. Information Deemed Reliable but Not Guaranteed. © Copyright 2024 Coastal Carolinas Multiple Listing Service, Inc.® MLS. All rights reserved. Information is provided exclusively for consumers’ personal, non-commercial use,
that it may not be used for any purpose other than to identify prospective properties consumers may be interested in purchasing.
Images related to data from the MLS is the sole property of the MLS and not the responsibility of the owner of this website.
Provided courtesy of © Copyright 2024 Coastal Carolinas Multiple Listing Service, Inc.®. Information Deemed Reliable but Not Guaranteed. © Copyright 2024 Coastal Carolinas Multiple Listing Service, Inc.® MLS. All rights reserved. Information is provided exclusively for consumers’ personal, non-commercial use,
that it may not be used for any purpose other than to identify prospective properties consumers may be interested in purchasing.
Images related to data from the MLS is the sole property of the MLS and not the responsibility of the owner of this website.