Viewing Listing MLS# 2012842
Calabash, NC 28467
- 4Beds
- 4Full Baths
- 1Half Baths
- 3,510SqFt
- 2006Year Built
- 0.32Acres
- MLS# 2012842
- Residential
- Detached
- Sold
- Approx Time on Market4 months, 20 days
- AreaNorth Carolina
- CountyBrunswick
- Subdivision Meadowlands
Overview
Looking for a ONE OWNER spectacular SPACIOUS ONE LEVEL home with 2 owners suites, and a 5th bedroom/bonus room upstairs with full bath over the garage in the beautiful Golf community of Meadowlands subdivision on a quiet cul-de-sac? This is the ONE! This Nantucket Floor plan offers appx 3500 sq ft with an OPEN FLOOR PLAN and perfect layout with UPGRADES everywhere. The main living area is a large Open inviting space with Rich Brazilian cherry hardwood flooring, built in bookcases, crown molding and transitions into a formal dining area with windows for plenty of light. The kitchen has large quartz counter tops with tile floors, a center island, beautiful tiled backsplash, stainless steel appliances and plenty of cabinets making a roomy dream kitchen! The large master suite with a trey ceiling and windows allowing for plenty of light makes a wonderful respite. The master bath is spacious offering a double vanity and awesome walkin tiled shower (see photos)! Storage space galore in the large his and her master closets! You have room for family and guest with a second Master suite and 2 good size guest bedrooms on the main living area and 1 bedroom/bonus room upstairs complete the interior. One of the bedrooms can be used as an office and converted easily for guest using the installed Murphy bed. Enjoy your Carolina room all year long or the patio with EZ Breeze screened windows for comfort with a pond view and golf course views! Step out on the patio for some sunshine or to grill. Two 3 ton 17 SEER HVAC units replaced in 2018 with remainder of 10 year transferrable warranty will keep you comfortable for years to come! Storm Stopper protection system for every window included! Sprinkler System for your beautifully landscaped Yard! It's ALL here! Enjoy the amenities that this community has to offer with low HOA dues, an active POA, Social activities, an Amenity center, pool, fitness center and more! Wonderful neighbors await your arrival.
Sale Info
Listing Date: 06-22-2020
Sold Date: 11-12-2020
Aprox Days on Market:
4 month(s), 20 day(s)
Listing Sold:
3 Year(s), 11 month(s), 27 day(s) ago
Asking Price: $389,900
Selling Price: $371,000
Price Difference:
Reduced By $8,900
Agriculture / Farm
Grazing Permits Blm: ,No,
Horse: No
Grazing Permits Forest Service: ,No,
Grazing Permits Private: ,No,
Irrigation Water Rights: ,No,
Farm Credit Service Incl: ,No,
Crops Included: ,No,
Association Fees / Info
Hoa Frequency: Quarterly
Hoa Fees: 205
Hoa: 1
Hoa Includes: AssociationManagement, CommonAreas, Insurance, LegalAccounting, RecreationFacilities
Community Features: Clubhouse, GolfCartsOK, Pool, RecreationArea, Golf, LongTermRentalAllowed
Assoc Amenities: Clubhouse, OwnerAllowedGolfCart, OwnerAllowedMotorcycle, Pool, PetRestrictions, TenantAllowedGolfCart, TenantAllowedMotorcycle
Bathroom Info
Total Baths: 5.00
Halfbaths: 1
Fullbaths: 4
Bedroom Info
Beds: 4
Building Info
New Construction: No
Levels: OneandOneHalf
Year Built: 2006
Mobile Home Remains: ,No,
Zoning: Residentia
Style: Traditional
Construction Materials: WoodFrame
Buyer Compensation
Exterior Features
Spa: No
Patio and Porch Features: Patio, Porch, Screened
Pool Features: Association, Community
Foundation: Crawlspace
Exterior Features: SprinklerIrrigation, Patio
Financial
Lease Renewal Option: ,No,
Garage / Parking
Parking Capacity: 6
Garage: Yes
Carport: No
Parking Type: Attached, Garage, TwoCarGarage, GarageDoorOpener
Open Parking: No
Attached Garage: Yes
Garage Spaces: 2
Green / Env Info
Interior Features
Floor Cover: Carpet, Tile, Wood
Fireplace: No
Laundry Features: WasherHookup
Interior Features: SplitBedrooms, WindowTreatments, BreakfastBar, BedroomonMainLevel, BreakfastArea, KitchenIsland, SolidSurfaceCounters
Appliances: DoubleOven, Dishwasher, Disposal, Microwave, Range, Refrigerator, Dryer, Washer
Lot Info
Lease Considered: ,No,
Lease Assignable: ,No,
Acres: 0.32
Lot Size: 16x23x134x100x60x161
Land Lease: No
Lot Description: CulDeSac, NearGolfCourse, IrregularLot, LakeFront, Pond
Misc
Pool Private: No
Pets Allowed: OwnerOnly, Yes
Offer Compensation
Other School Info
Property Info
County: Brunswick
View: No
Senior Community: No
Stipulation of Sale: None
Property Sub Type Additional: Detached
Property Attached: No
Security Features: SecuritySystem, SmokeDetectors
Disclosures: CovenantsRestrictionsDisclosure,SellerDisclosure
Rent Control: No
Construction: Resale
Room Info
Basement: ,No,
Basement: CrawlSpace
Sold Info
Sold Date: 2020-11-12T00:00:00
Sqft Info
Building Sqft: 4000
Living Area Source: Assessor
Sqft: 3510
Tax Info
Tax Legal Description: cul-de-sac
Unit Info
Utilities / Hvac
Heating: Central, ForcedAir
Cooling: CentralAir
Electric On Property: No
Cooling: Yes
Utilities Available: CableAvailable, ElectricityAvailable, PhoneAvailable, SewerAvailable, UndergroundUtilities, WaterAvailable
Heating: Yes
Water Source: Public
Waterfront / Water
Waterfront: Yes
Waterfront Features: LakeFront
Directions
Highway 17 to Hickman Rd then Lon on Shingletree, turn right on Meadowlands Trail to 3rd street on Left Donmovin Ct, 609Courtesy of Nexthome On The Beach

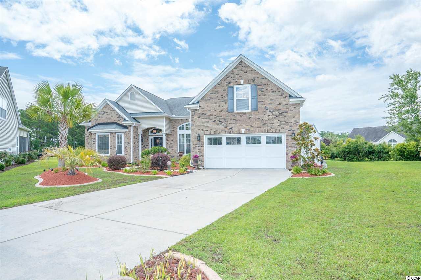
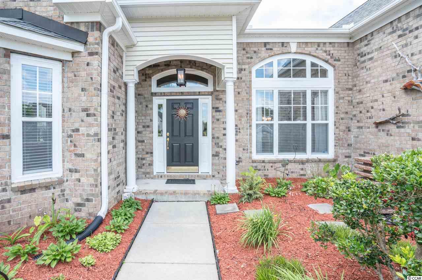
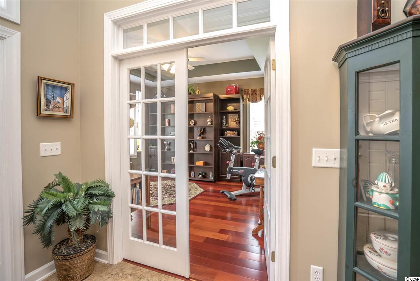
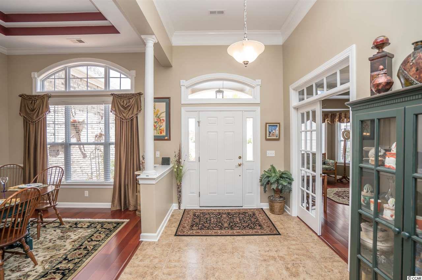
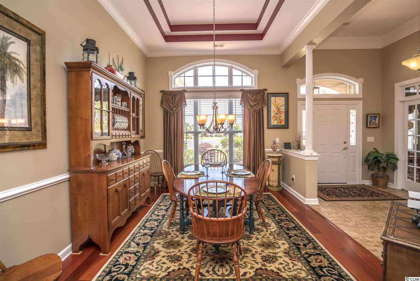
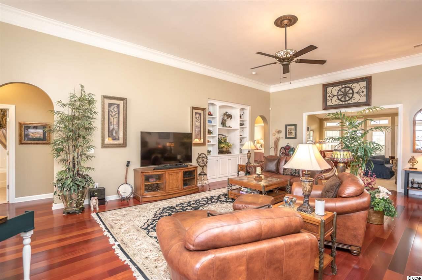
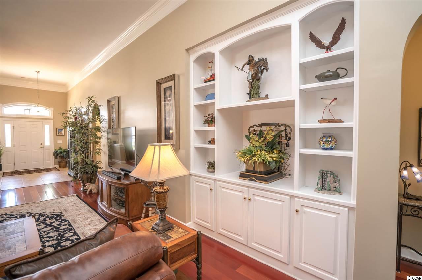
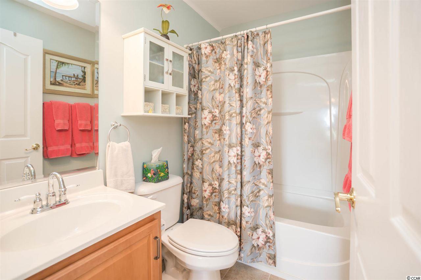
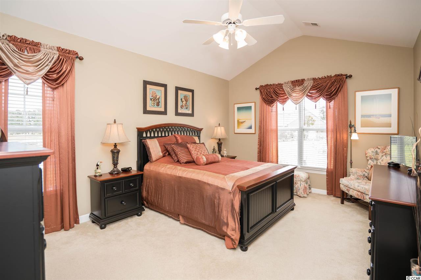
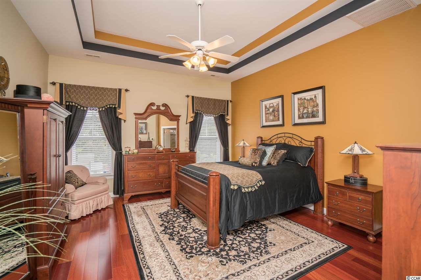
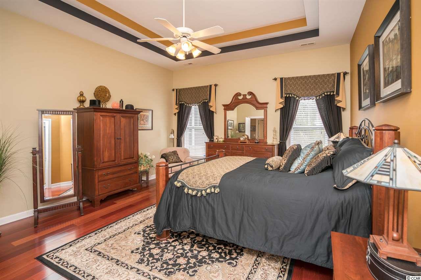
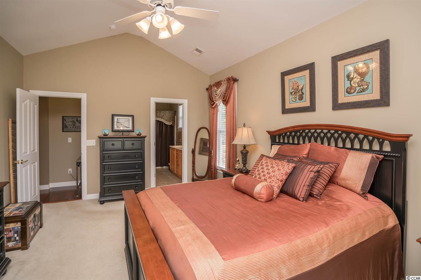
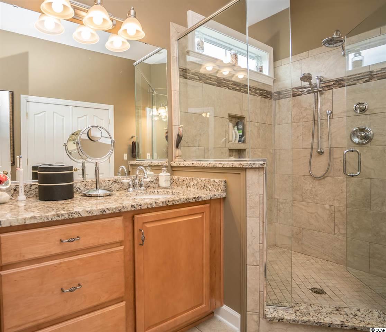
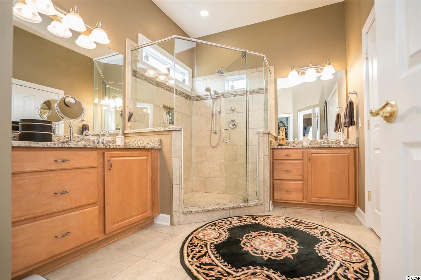
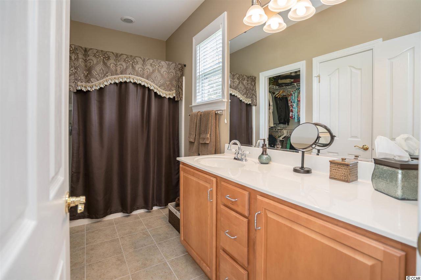
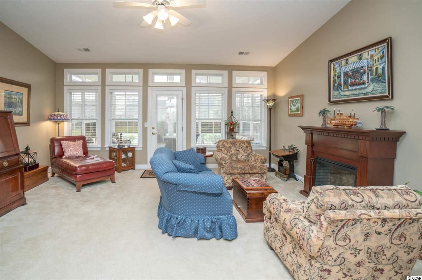
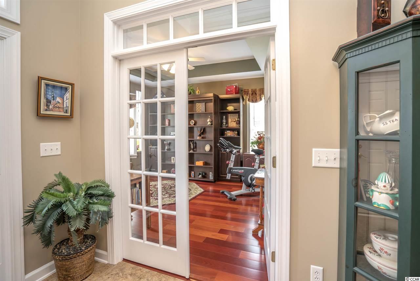
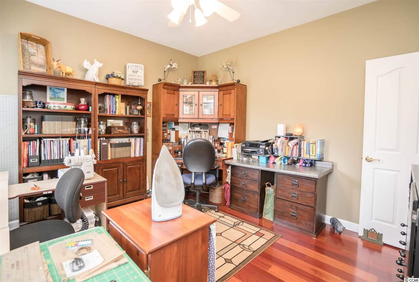
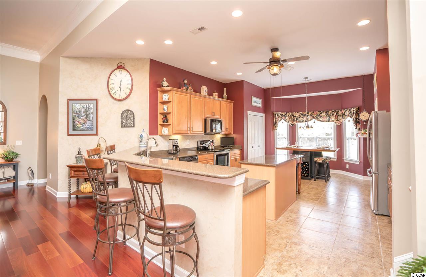
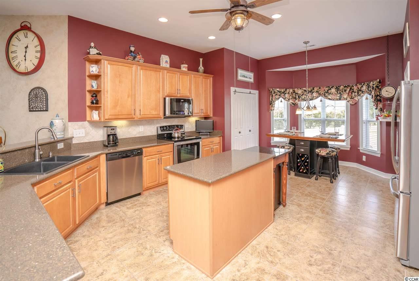
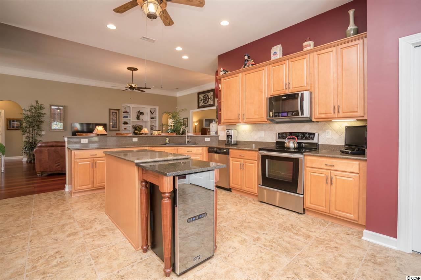
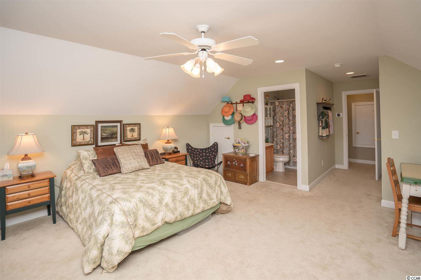
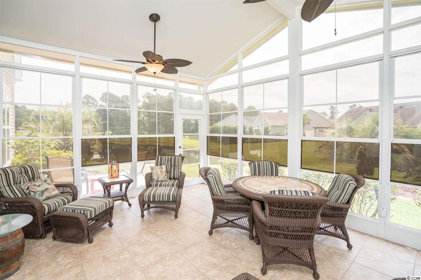
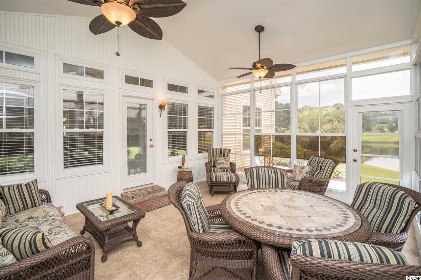
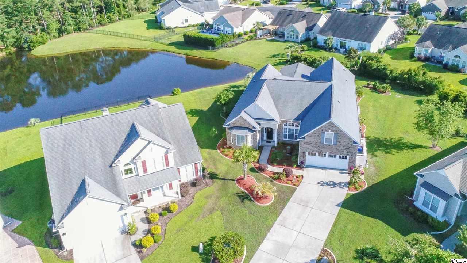
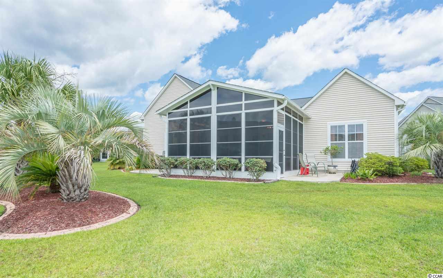
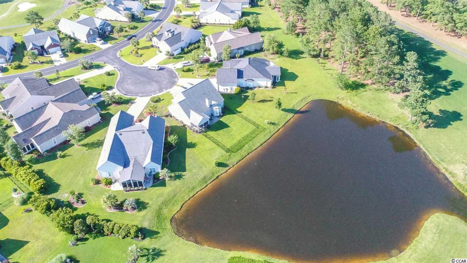
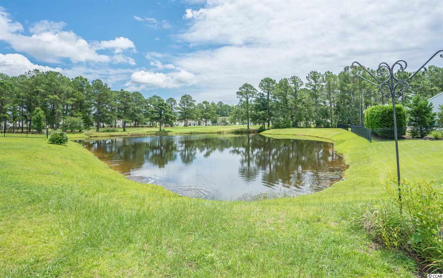
 Provided courtesy of © Copyright 2024 Coastal Carolinas Multiple Listing Service, Inc.®. Information Deemed Reliable but Not Guaranteed. © Copyright 2024 Coastal Carolinas Multiple Listing Service, Inc.® MLS. All rights reserved. Information is provided exclusively for consumers’ personal, non-commercial use,
that it may not be used for any purpose other than to identify prospective properties consumers may be interested in purchasing.
Images related to data from the MLS is the sole property of the MLS and not the responsibility of the owner of this website.
Provided courtesy of © Copyright 2024 Coastal Carolinas Multiple Listing Service, Inc.®. Information Deemed Reliable but Not Guaranteed. © Copyright 2024 Coastal Carolinas Multiple Listing Service, Inc.® MLS. All rights reserved. Information is provided exclusively for consumers’ personal, non-commercial use,
that it may not be used for any purpose other than to identify prospective properties consumers may be interested in purchasing.
Images related to data from the MLS is the sole property of the MLS and not the responsibility of the owner of this website.