Viewing Listing MLS# 2313280
Myrtle Beach, SC 29577
- 3Beds
- 2Full Baths
- N/AHalf Baths
- 1,520SqFt
- 2023Year Built
- 0.12Acres
- MLS# 2313280
- Residential
- SemiDetached
- Sold
- Approx Time on Market4 months, 7 days
- AreaMyrtle Beach Area--79th Ave N To Dunes Cove
- CountyHorry
- Subdivision Grande Dunes - Del Webb
Overview
Home will be complete July 2023! This home features 3 bedrooms, 2 bathrooms, - open floorplan. Stainless steel appliances and upgraded quartz countertops with nickel finishes throughout home. Upgraded trim and lighting package and enjoy the outdoors on the screened lanai. Amenity Rich -Full-time Lifestyle Director, Events & Activities Monthly Calendar. Listing photos are of a model and will be switched out once construction is further along. NEW construction, 10 Year Structural Warranty, 5-year Leak Protection, and 2-year warranty coverage on mechanicals/electrical/plumbing. Yard Care, exterior maintenance of roof, downspouts and gutters, paint for exterior walls and termite services included in HOA.
Sale Info
Listing Date: 07-05-2023
Sold Date: 11-13-2023
Aprox Days on Market:
4 month(s), 7 day(s)
Listing Sold:
1 Year(s), 1 day(s) ago
Asking Price: $452,115
Selling Price: $400,375
Price Difference:
Reduced By $19,290
Agriculture / Farm
Grazing Permits Blm: ,No,
Horse: No
Grazing Permits Forest Service: ,No,
Grazing Permits Private: ,No,
Irrigation Water Rights: ,No,
Farm Credit Service Incl: ,No,
Crops Included: ,No,
Association Fees / Info
Hoa Frequency: Monthly
Hoa Fees: 384
Hoa: 1
Hoa Includes: AssociationManagement, MaintenanceGrounds, RecreationFacilities
Community Features: Clubhouse, GolfCartsOK, RecreationArea, TennisCourts, LongTermRentalAllowed, Pool
Assoc Amenities: Clubhouse, OwnerAllowedGolfCart, OwnerAllowedMotorcycle, PetRestrictions, Security, TennisCourts
Bathroom Info
Total Baths: 2.00
Fullbaths: 2
Bedroom Info
Beds: 3
Building Info
New Construction: Yes
Levels: One
Year Built: 2023
Mobile Home Remains: ,No,
Zoning: RES
Development Status: NewConstruction
Construction Materials: HardiPlankType
Builder Model: Cressida
Buyer Compensation
Exterior Features
Spa: No
Patio and Porch Features: FrontPorch, Patio, Porch, Screened
Pool Features: Community, Indoor, OutdoorPool
Foundation: Slab
Exterior Features: SprinklerIrrigation, Patio
Financial
Lease Renewal Option: ,No,
Garage / Parking
Parking Capacity: 4
Garage: Yes
Carport: No
Parking Type: Attached, Garage, TwoCarGarage, GarageDoorOpener
Open Parking: No
Attached Garage: Yes
Garage Spaces: 2
Green / Env Info
Interior Features
Floor Cover: Carpet, Laminate, Tile
Fireplace: No
Laundry Features: WasherHookup
Furnished: Unfurnished
Interior Features: BedroomonMainLevel, StainlessSteelAppliances, SolidSurfaceCounters
Appliances: Dishwasher, Disposal, Microwave, Range, RangeHood
Lot Info
Lease Considered: ,No,
Lease Assignable: ,No,
Acres: 0.12
Land Lease: No
Lot Description: CityLot, LakeFront, Pond
Misc
Pool Private: No
Pets Allowed: OwnerOnly, Yes
Offer Compensation
Other School Info
Property Info
County: Horry
View: No
Senior Community: Yes
Stipulation of Sale: None
Property Attached: No
Security Features: SmokeDetectors, SecurityService
Rent Control: No
Construction: NeverOccupied
Room Info
Basement: ,No,
Sold Info
Sold Date: 2023-11-13T00:00:00
Sqft Info
Building Sqft: 1649
Living Area Source: Estimated
Sqft: 1520
Tax Info
Unit Info
Utilities / Hvac
Heating: Electric
Electric On Property: No
Cooling: No
Utilities Available: CableAvailable, ElectricityAvailable, NaturalGasAvailable, PhoneAvailable, SewerAvailable, UndergroundUtilities, WaterAvailable
Heating: Yes
Water Source: Public
Waterfront / Water
Waterfront: Yes
Waterfront Features: Pond
Schools
Elem: Myrtle Beach Elementary School
Middle: Myrtle Beach Middle School
High: Myrtle Beach High School
Directions
6 On-site Models Sales Office/Welcome Center OPEN- Del Webb Grande Dunes Heading North on Hwy 17 Bypass, turn left onto 62nd Ave North. Heading South on Hwy 17 Bypass, turn right onto 62nd Ave North. About .50 mile down, Turn Right into Sales Center parking lot.Courtesy of Pulte Home Company, Llc

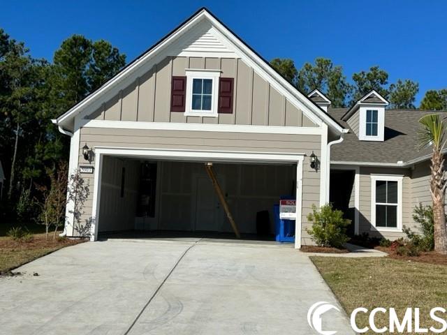
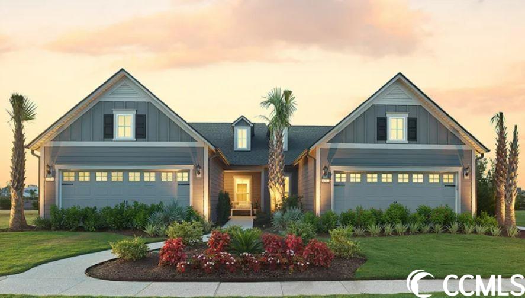
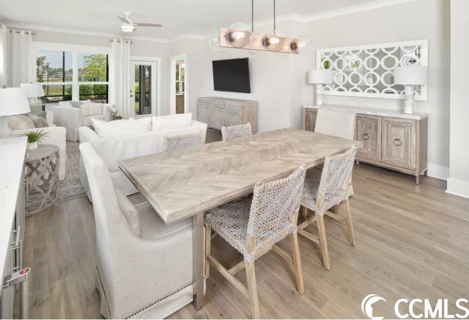
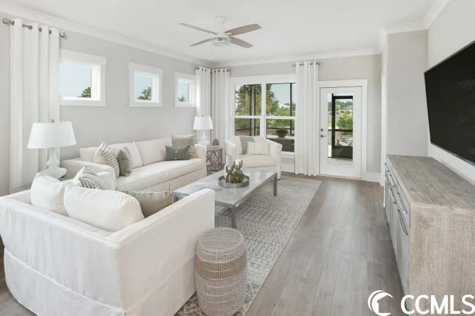
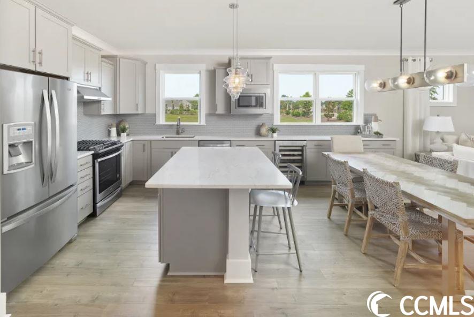
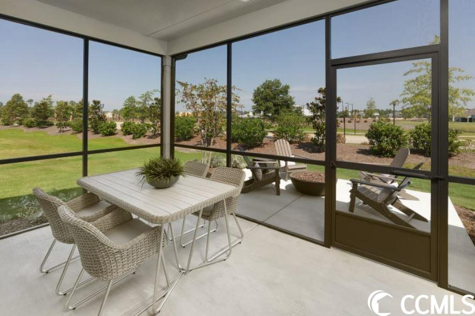
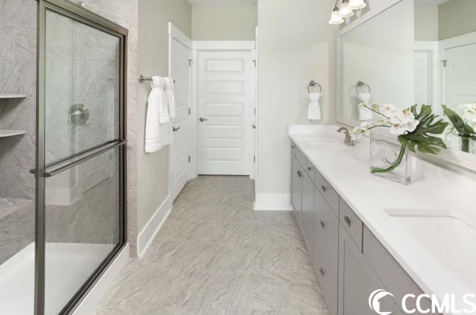
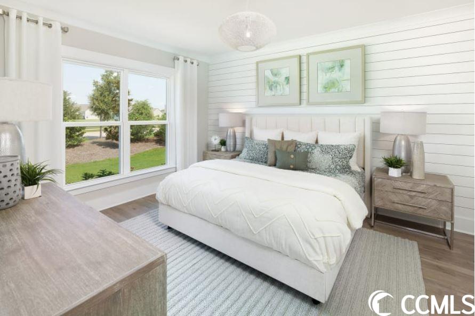
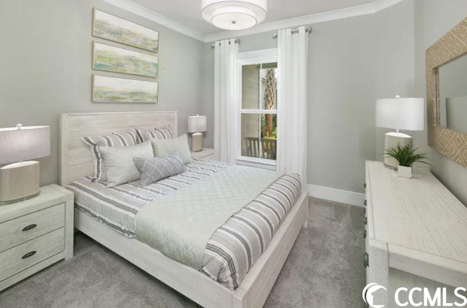
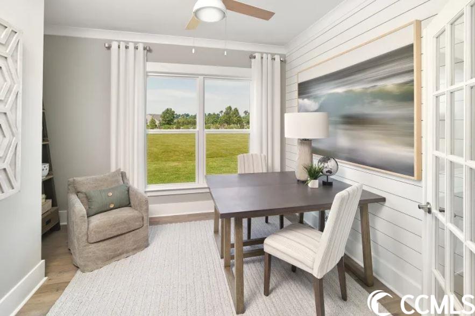
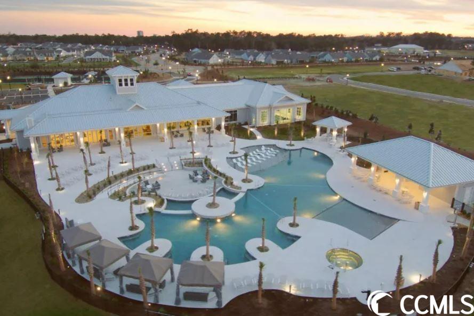
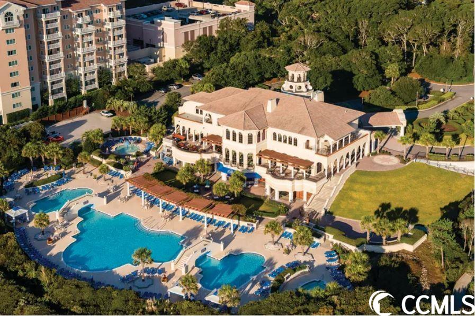
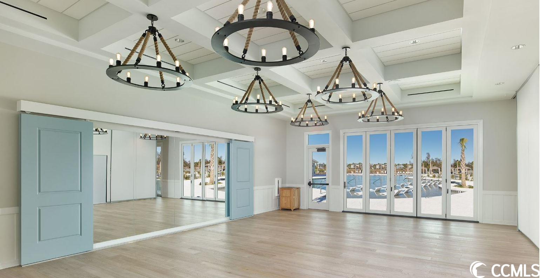
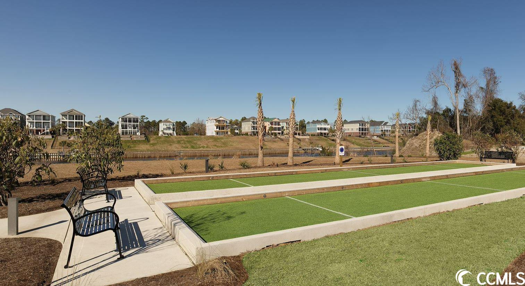
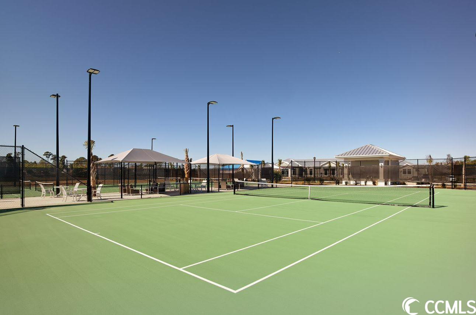
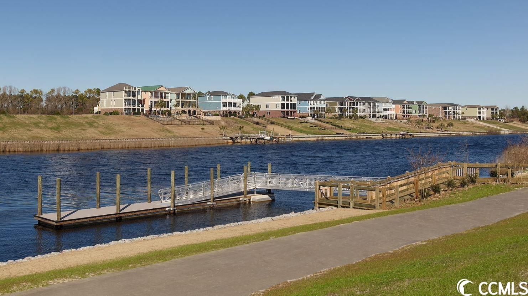
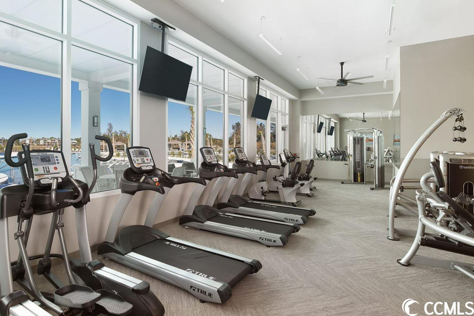
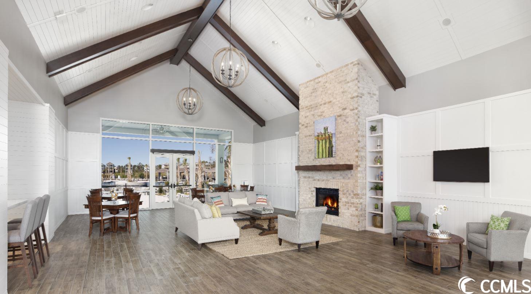

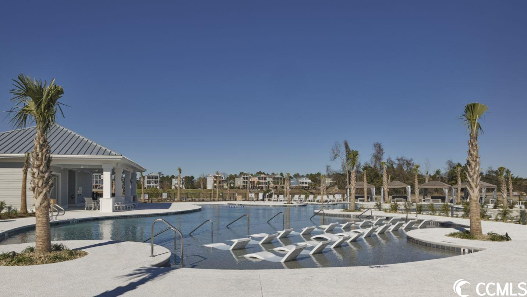
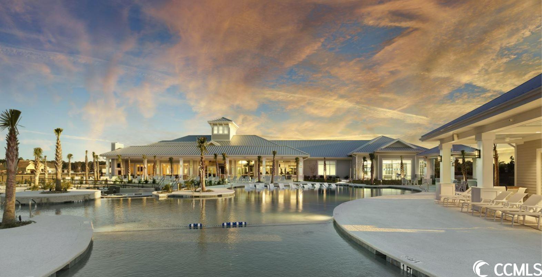
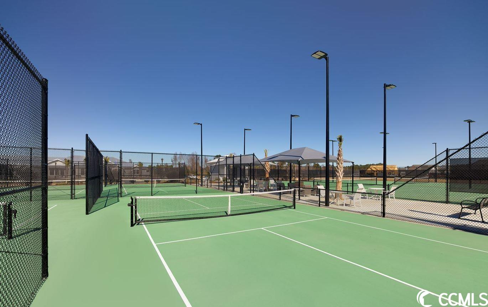
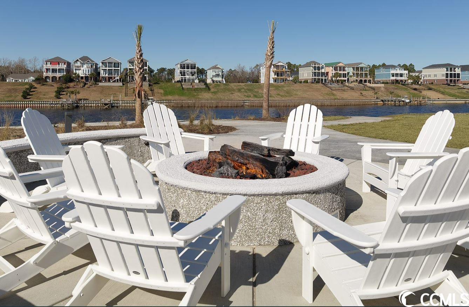
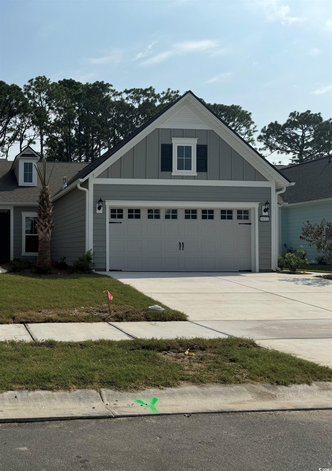
 MLS# 2411336
MLS# 2411336 
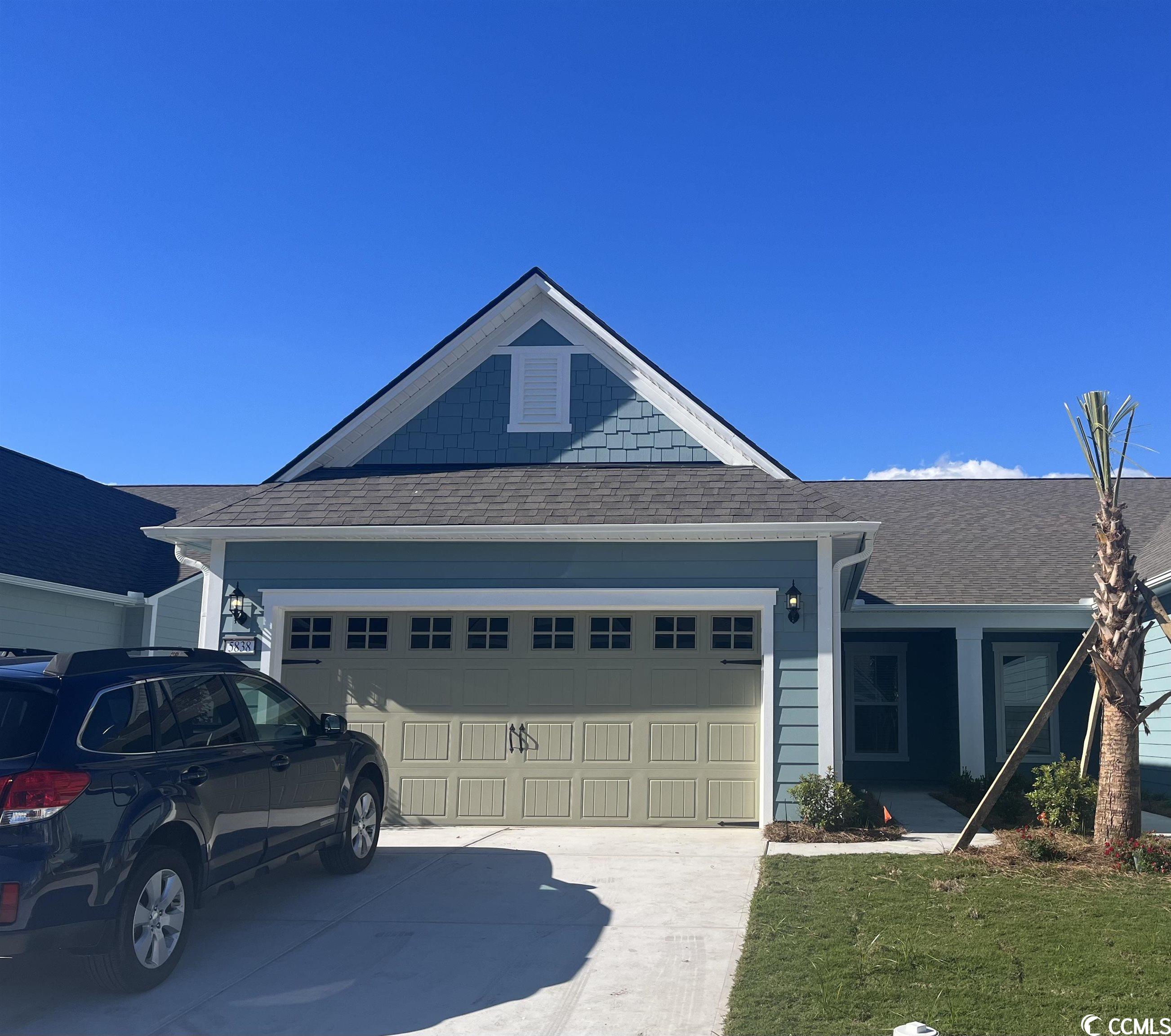
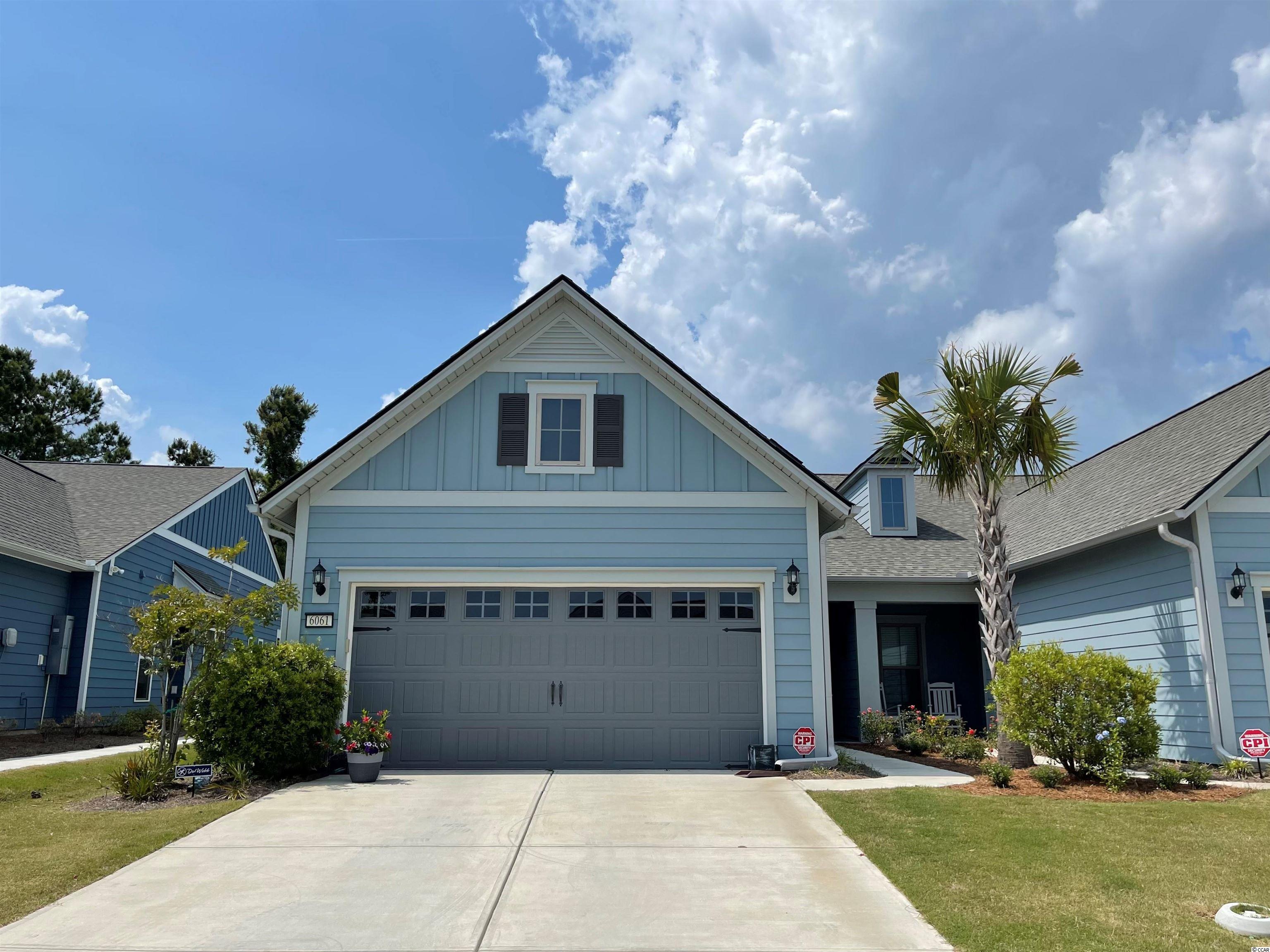
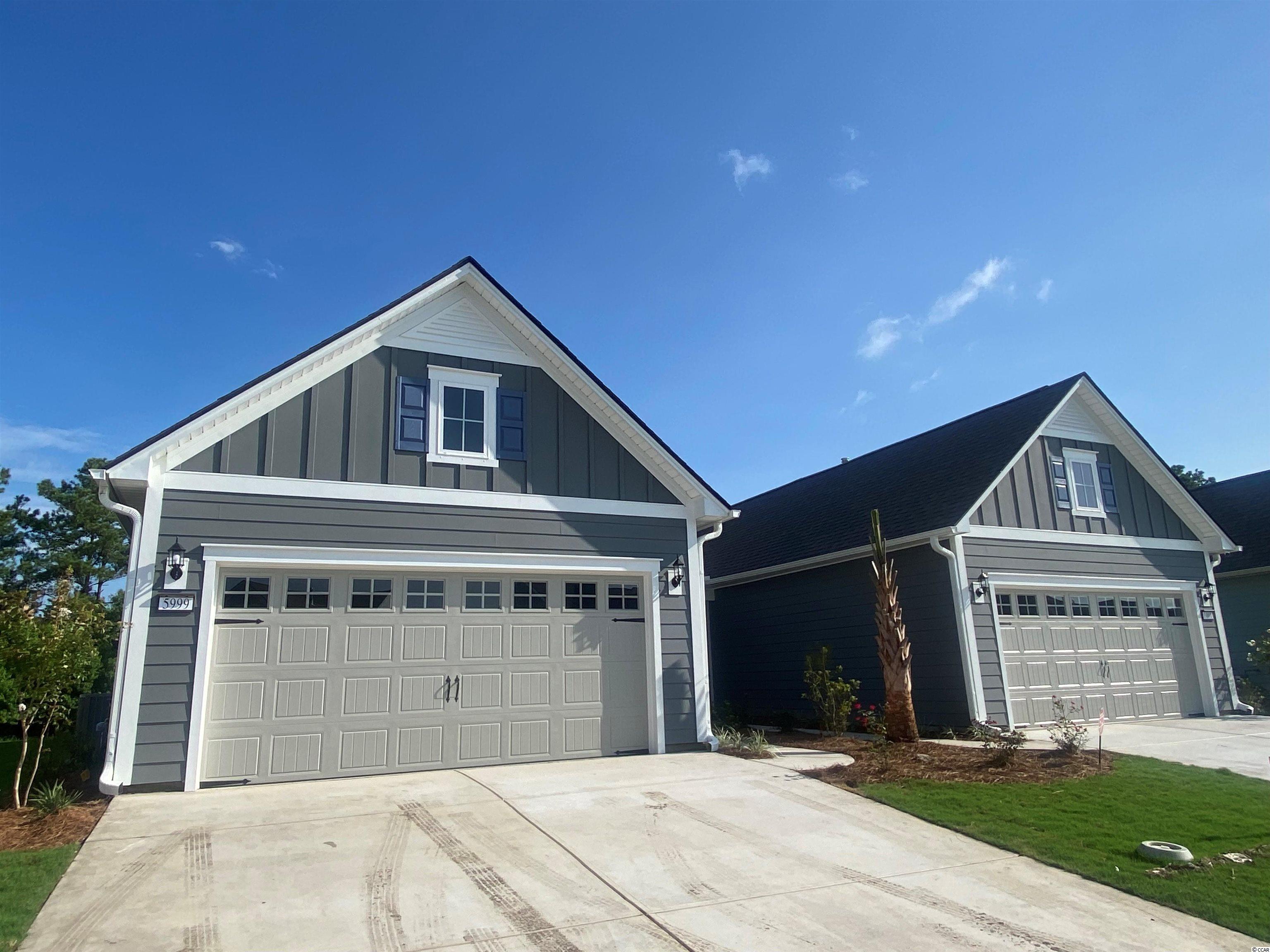
 Provided courtesy of © Copyright 2024 Coastal Carolinas Multiple Listing Service, Inc.®. Information Deemed Reliable but Not Guaranteed. © Copyright 2024 Coastal Carolinas Multiple Listing Service, Inc.® MLS. All rights reserved. Information is provided exclusively for consumers’ personal, non-commercial use,
that it may not be used for any purpose other than to identify prospective properties consumers may be interested in purchasing.
Images related to data from the MLS is the sole property of the MLS and not the responsibility of the owner of this website.
Provided courtesy of © Copyright 2024 Coastal Carolinas Multiple Listing Service, Inc.®. Information Deemed Reliable but Not Guaranteed. © Copyright 2024 Coastal Carolinas Multiple Listing Service, Inc.® MLS. All rights reserved. Information is provided exclusively for consumers’ personal, non-commercial use,
that it may not be used for any purpose other than to identify prospective properties consumers may be interested in purchasing.
Images related to data from the MLS is the sole property of the MLS and not the responsibility of the owner of this website.