Viewing Listing MLS# 2418797
Myrtle Beach, SC 29579
- 3Beds
- 2Full Baths
- N/AHalf Baths
- 1,476SqFt
- 2006Year Built
- 1804Unit #
- MLS# 2418797
- Residential
- Condominium
- Active
- Approx Time on Market2 months, 15 days
- AreaMyrtle Beach Area--Carolina Forest
- CountyHorry
- Subdivision Bay Meadows
Overview
Welcome to Unit 1804 of the highly sought after Bay Meadows Community, in Carolina Forest. This condo is full of natural light and very conveniently located on the First floor - unit features a fantastic open living area with views of the lake, which can be enjoyed from the expansive living room, connected dining room, open kitchen or private owner's suite. As you enter the unit you will first come upon the front bedroom, perfect for guest or as an office. Wide foyer also has a conveniently located laundry closet with additional storage, and a coat closet. Just past the guest room to your left is a hallway to the 2nd bedroom tucked away from any noise of the main living area and a conveniently located hall bathroom featuring an oversized vanity, tub/shower combo and a conveniently located linen closet. You love the bright an open galley style kitchen with long counters, white cabinets, stainless appliances, oven is a smart oven & Fridge has water and ice dispenser, large breakfast bar and openness to the dining and living rooms keeping you well connected to family and friends while prepping meals. The large dining room features a bay window which brings in lots of natural light. The connected, expansive living room provides plenty of room for seating, and you will love the view of the lake through the sliding glass door that leads to the screened porch. This is no ordinary screened porch! It is 23' long, providing not only a panoramic view of the lake and garden areas but also provides enough space for a dining table with chairs as well as a separate seating area for great conversations. Picture a comfy glider to sit, relax and read a book or maybe even take a nap! The porch also has a sliding door leading to the large owner's suite that features 2 walk-in closets, an extra-large single-sink vanity, walk-in shower and good size linen closet. Unit has been freshly painted with new flooring. Looking for a little more storage, just out the front door is a conveniently located storage closet perfect for your beach chairs and accessories. No need to worry about where to park, there is designated parking right in front of the unit as well as a parking area for visitors. Ideal for commuters, this prime location is conveniently located, close to Coastal Carolina University, Horry Georgetown Tech as well as Conway Medical Center. Residents will also enjoy easy access to an abundance of shopping and dining options, making it simple to take care of everyday needs, enjoy leisure activities and of course the beaches. Dont miss out on the opportunity to experience the perfect blend of comfort and convenience in this Carolina Forest condo!
Agriculture / Farm
Grazing Permits Blm: ,No,
Horse: No
Grazing Permits Forest Service: ,No,
Grazing Permits Private: ,No,
Irrigation Water Rights: ,No,
Farm Credit Service Incl: ,No,
Crops Included: ,No,
Association Fees / Info
Hoa Frequency: Monthly
Hoa Fees: 369
Hoa: 1
Hoa Includes: AssociationManagement, CommonAreas, CableTv, Insurance, MaintenanceGrounds, PestControl, Pools, RecreationFacilities, Sewer, Trash, Water
Community Features: Clubhouse, RecreationArea, LongTermRentalAllowed, Pool
Assoc Amenities: Clubhouse, OwnerAllowedMotorcycle, PetRestrictions, Elevators
Bathroom Info
Total Baths: 2.00
Fullbaths: 2
Room Dimensions
Bedroom1: 12x11
Bedroom2: 12x11
DiningRoom: 19.1x9.7
Kitchen: 12x8
LivingRoom: 17.2x16.10
PrimaryBedroom: 19.5x14.3
Room Level
Bedroom1: First
Bedroom2: First
PrimaryBedroom: First
Room Features
DiningRoom: LivingDiningRoom
Kitchen: BreakfastBar, Pantry, StainlessSteelAppliances
LivingRoom: CeilingFans
Other: BedroomOnMainLevel
PrimaryBathroom: SeparateShower, Vanity
PrimaryBedroom: CeilingFans, LinenCloset, MainLevelMaster
Bedroom Info
Beds: 3
Building Info
New Construction: No
Levels: One
Year Built: 2006
Mobile Home Remains: ,No,
Zoning: PUD
Style: LowRise
Common Walls: EndUnit
Construction Materials: VinylSiding
Entry Level: 1
Building Name: Bldg 18
Buyer Compensation
Exterior Features
Spa: No
Patio and Porch Features: RearPorch, Porch, Screened
Pool Features: Community, OutdoorPool
Foundation: Slab
Exterior Features: Porch
Financial
Lease Renewal Option: ,No,
Garage / Parking
Garage: No
Carport: No
Parking Type: TwoSpaces
Open Parking: No
Attached Garage: No
Green / Env Info
Green Energy Efficient: Doors, Windows
Interior Features
Floor Cover: Carpet, Tile, Vinyl
Door Features: InsulatedDoors
Fireplace: No
Laundry Features: WasherHookup
Furnished: Unfurnished
Interior Features: SplitBedrooms, BreakfastBar, BedroomOnMainLevel, StainlessSteelAppliances
Appliances: Microwave, Range, Refrigerator, Dryer, Washer
Lot Info
Lease Considered: ,No,
Lease Assignable: ,No,
Acres: 0.00
Land Lease: No
Lot Description: LakeFront, OutsideCityLimits, PondOnLot
Misc
Pool Private: No
Pets Allowed: OwnerOnly, Yes
Offer Compensation
Other School Info
Property Info
County: Horry
View: Yes
Senior Community: No
Stipulation of Sale: None
Habitable Residence: ,No,
View: Lake, Pond
Property Sub Type Additional: Condominium
Property Attached: No
Security Features: FireSprinklerSystem, SmokeDetectors
Disclosures: CovenantsRestrictionsDisclosure,SellerDisclosure
Rent Control: No
Construction: Resale
Room Info
Basement: ,No,
Sold Info
Sqft Info
Building Sqft: 1548
Living Area Source: PublicRecords
Sqft: 1476
Tax Info
Unit Info
Unit: 1804
Utilities / Hvac
Heating: Central, Electric
Cooling: CentralAir
Electric On Property: No
Cooling: Yes
Utilities Available: CableAvailable, ElectricityAvailable, Other, PhoneAvailable, SewerAvailable, UndergroundUtilities, WaterAvailable
Heating: Yes
Water Source: Public
Waterfront / Water
Waterfront: Yes
Waterfront Features: Pond
Directions
Hwy. 501 to Gardner Lacy Rd - turn onto Tibwin Dr. - Left onto Meadowsweet Dr - Condo is on your right - Bldg #18Courtesy of Innovate Real Estate

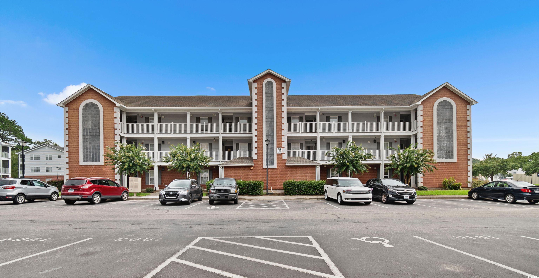
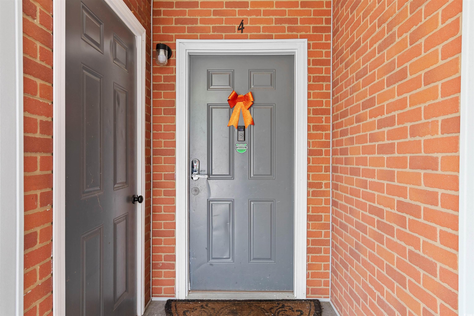


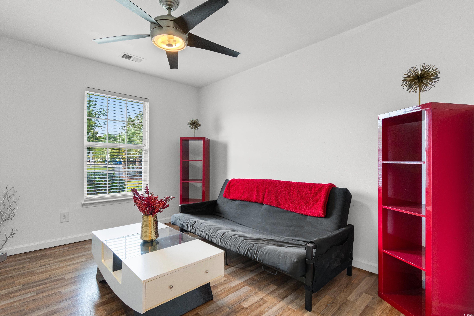
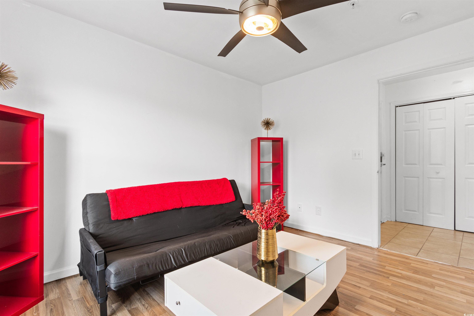
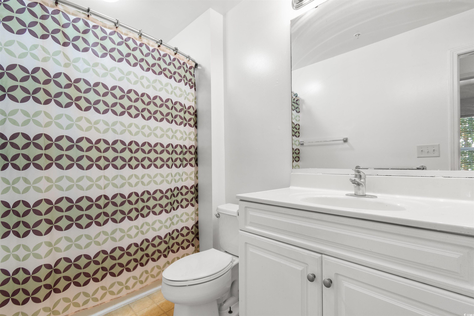
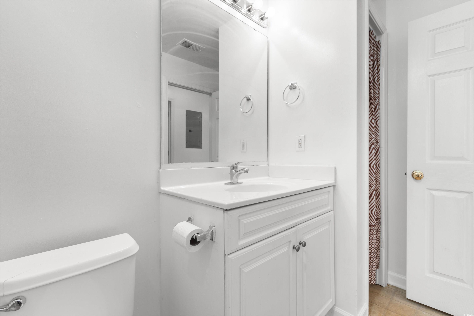

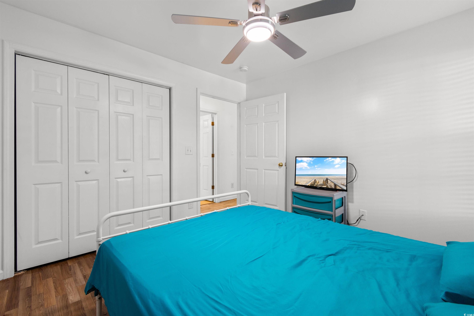




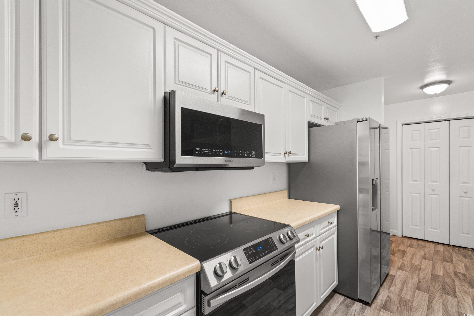
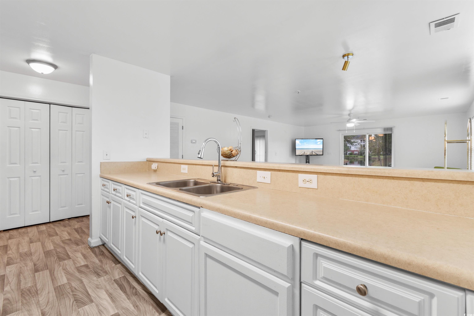

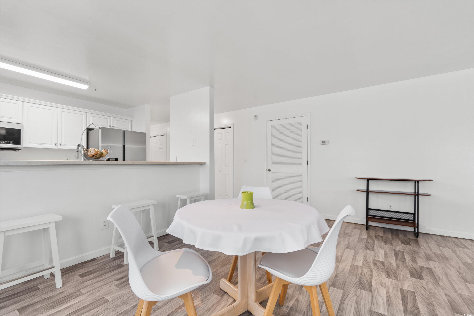
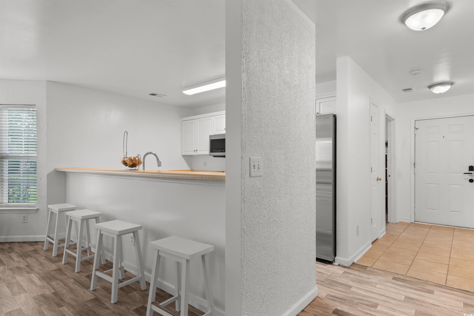

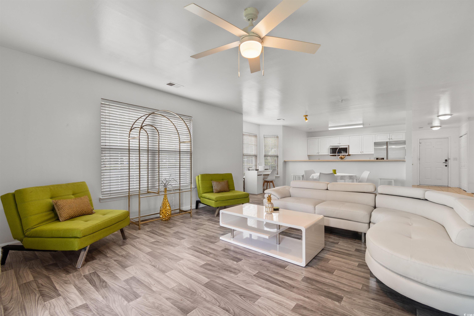
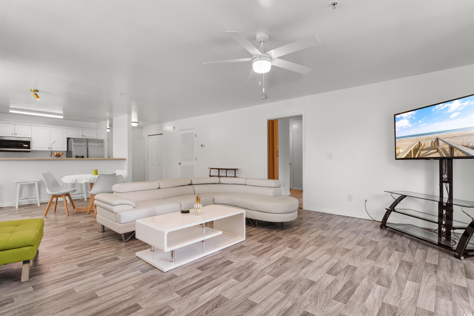


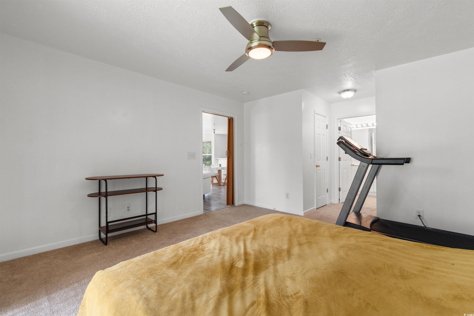

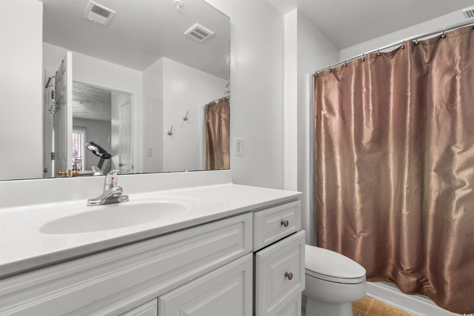

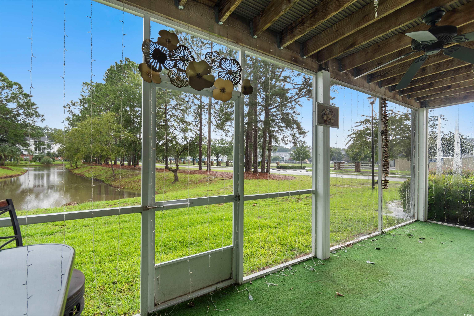
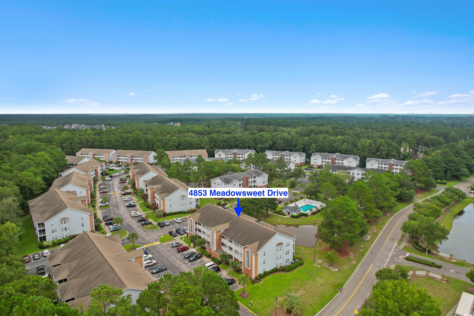

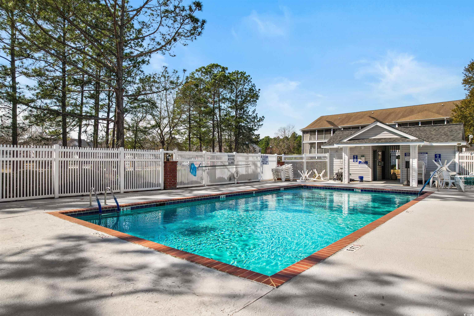


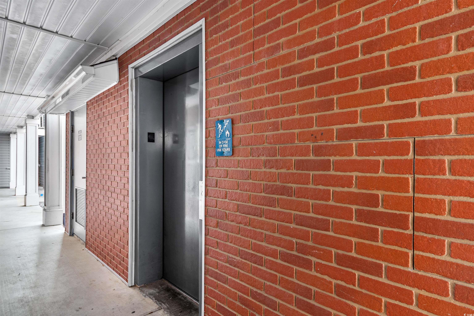
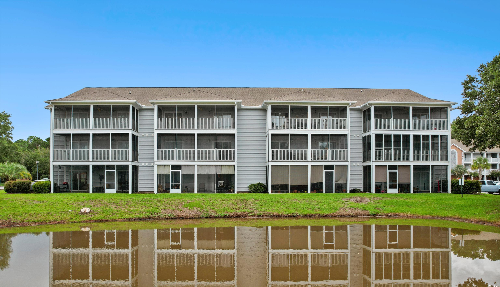

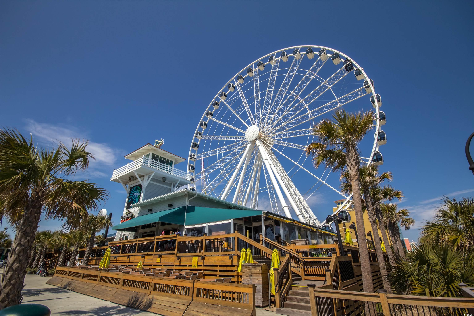
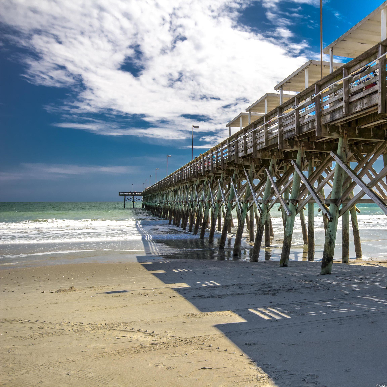
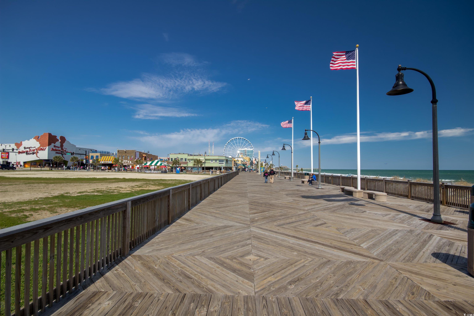
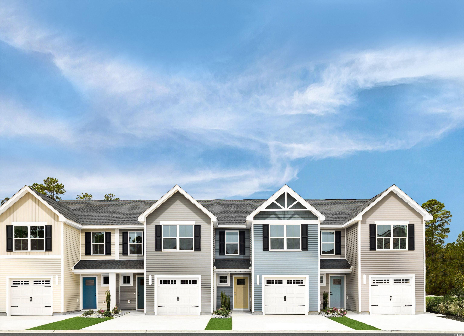
 MLS# 2424837
MLS# 2424837 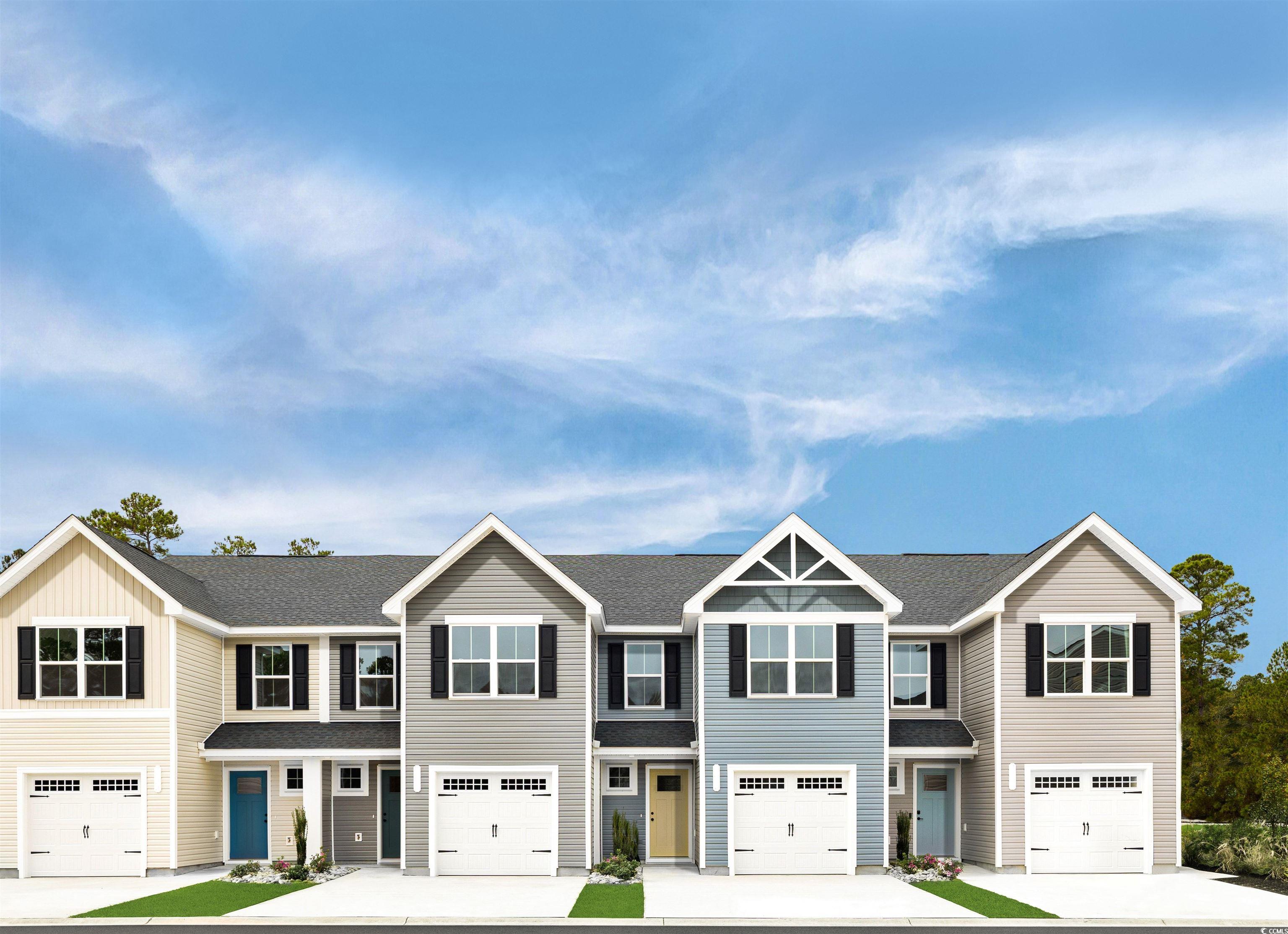
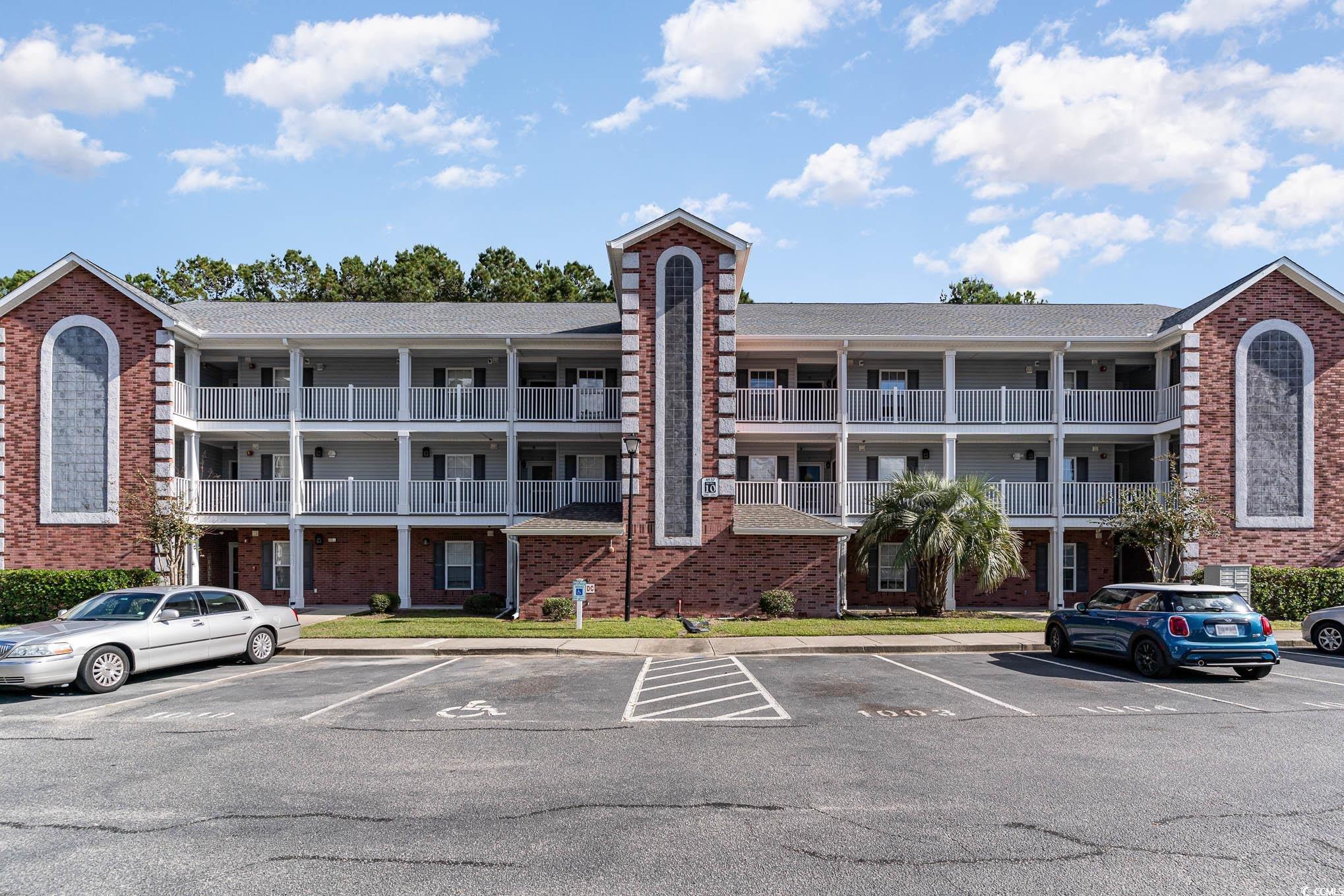
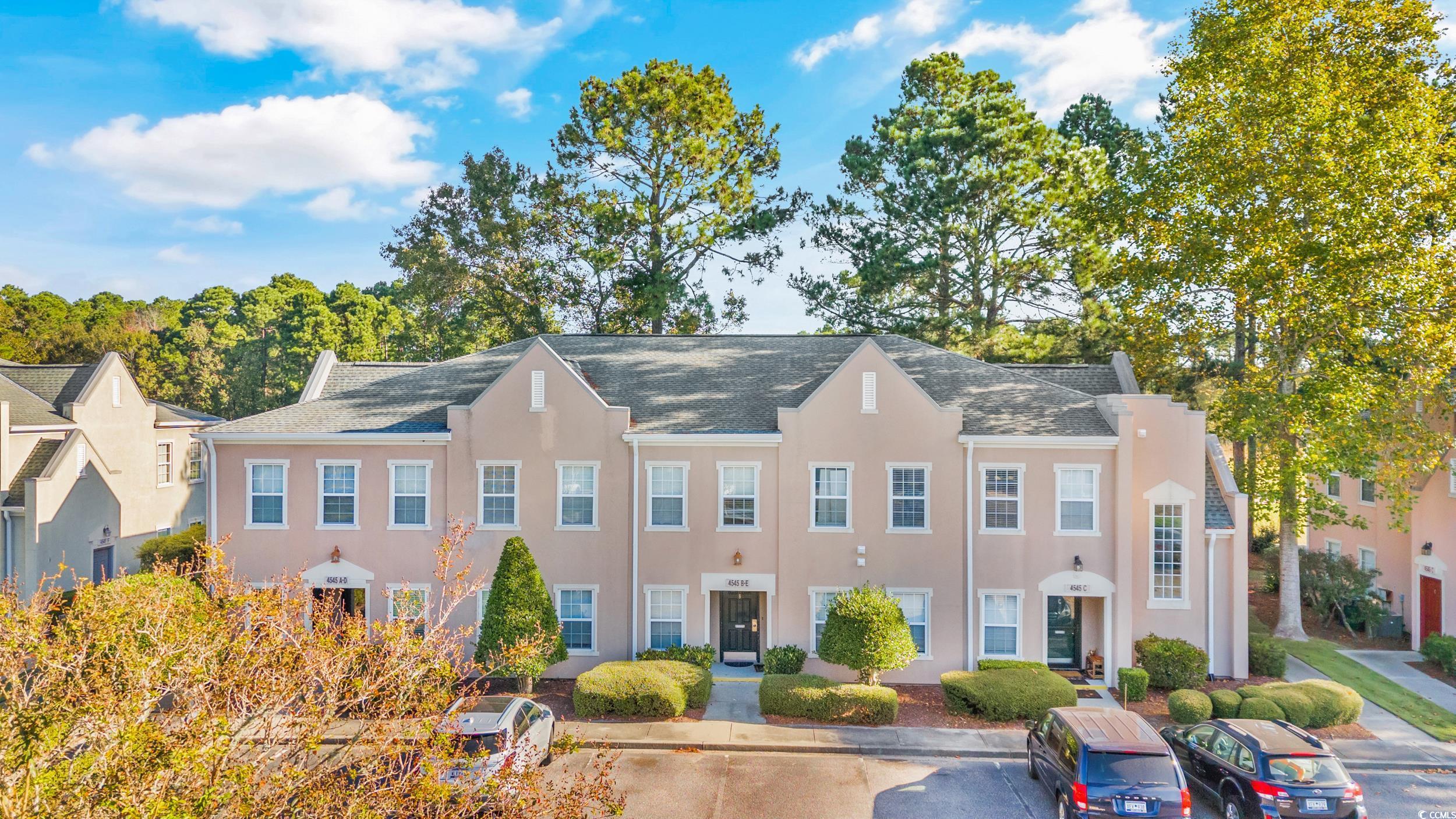

 Provided courtesy of © Copyright 2024 Coastal Carolinas Multiple Listing Service, Inc.®. Information Deemed Reliable but Not Guaranteed. © Copyright 2024 Coastal Carolinas Multiple Listing Service, Inc.® MLS. All rights reserved. Information is provided exclusively for consumers’ personal, non-commercial use,
that it may not be used for any purpose other than to identify prospective properties consumers may be interested in purchasing.
Images related to data from the MLS is the sole property of the MLS and not the responsibility of the owner of this website.
Provided courtesy of © Copyright 2024 Coastal Carolinas Multiple Listing Service, Inc.®. Information Deemed Reliable but Not Guaranteed. © Copyright 2024 Coastal Carolinas Multiple Listing Service, Inc.® MLS. All rights reserved. Information is provided exclusively for consumers’ personal, non-commercial use,
that it may not be used for any purpose other than to identify prospective properties consumers may be interested in purchasing.
Images related to data from the MLS is the sole property of the MLS and not the responsibility of the owner of this website.