Viewing Listing MLS# 2419129
Conway, SC 29527
- 3Beds
- 2Full Baths
- N/AHalf Baths
- 1,220SqFt
- 2016Year Built
- 0.24Acres
- MLS# 2419129
- Residential
- Detached
- Active
- Approx Time on Market2 months, 24 days
- AreaConway Area-South of Conway Between 701 & Wacc. River
- CountyHorry
- Subdivision Hemphill Place
Overview
Corner Lot! Cul-de-sac! Private & Fenced Yard! That's just the beginning of all the things you will love about this home. Hemphill Place is a small development off Hwy 701 about 6 miles outside of charming and historic downtown Conway. This ranch style home features recent updates, including privacy fence, floors, paint, gutters, and more (list available). As you enter the foyer there are two guest bedrooms and a bathroom. Each bedroom is spacious and one features a bay window. The primary bedroom and ensuite are on the backside of the home, adjacent the living area. The large primary bedroom has a tray ceiling, walk-in closet and a great view of the backyard. Future improvements to the home could include extending the patio and adding a slider for direct access from the Primary to a sunroom, patio or screened porch. The living area is large, but feels even bigger with the high ceilings and abundance of windows. In fact, all along the back of the home you have great views of the private yard and tons of natural light flooding the space. The dining area has patio access from the slider and there is also a high-top breakfast bar. The kitchen has granite countertops, plenty of rich-colored cabinets, stainless appliances which include a new dishwasher and range. There is also a finished one-car garage with additional parking available in the driveway. This home has been well-kept and features laminate and tile flooring - no carpet. TVs in each room convey with sale. Roof, HVAC, water heater 2016. Owner also had an infrared system installed in the air return that helps eliminate dust and germs. Experience ALL that lovely downtown Conway has to offer when you move into your new home. Homes in this community generally sale quickly!
Agriculture / Farm
Grazing Permits Blm: ,No,
Horse: No
Grazing Permits Forest Service: ,No,
Grazing Permits Private: ,No,
Irrigation Water Rights: ,No,
Farm Credit Service Incl: ,No,
Crops Included: ,No,
Association Fees / Info
Hoa Frequency: Monthly
Hoa Fees: 32
Hoa: 1
Hoa Includes: AssociationManagement, CommonAreas, LegalAccounting
Community Features: GolfCartsOk, LongTermRentalAllowed
Assoc Amenities: OwnerAllowedGolfCart, OwnerAllowedMotorcycle, PetRestrictions
Bathroom Info
Total Baths: 2.00
Fullbaths: 2
Bedroom Info
Beds: 3
Building Info
New Construction: No
Levels: One
Year Built: 2016
Mobile Home Remains: ,No,
Zoning: PDD
Style: Ranch
Construction Materials: VinylSiding
Buyer Compensation
Exterior Features
Spa: No
Patio and Porch Features: Patio
Foundation: Slab
Exterior Features: Fence, Patio
Financial
Lease Renewal Option: ,No,
Garage / Parking
Parking Capacity: 2
Garage: Yes
Carport: No
Parking Type: Attached, Garage, OneSpace, GarageDoorOpener
Open Parking: No
Attached Garage: No
Garage Spaces: 1
Green / Env Info
Interior Features
Floor Cover: Laminate, Tile
Fireplace: No
Laundry Features: WasherHookup
Furnished: Unfurnished
Interior Features: Attic, Other, PermanentAtticStairs, WindowTreatments, BreakfastBar, BedroomOnMainLevel, EntranceFoyer, StainlessSteelAppliances, SolidSurfaceCounters
Appliances: Dishwasher, Microwave, Range, Refrigerator
Lot Info
Lease Considered: ,No,
Lease Assignable: ,No,
Acres: 0.24
Land Lease: No
Lot Description: CornerLot, CulDeSac, IrregularLot, OutsideCityLimits
Misc
Pool Private: No
Pets Allowed: OwnerOnly, Yes
Offer Compensation
Other School Info
Property Info
County: Horry
View: No
Senior Community: No
Stipulation of Sale: None
Habitable Residence: ,No,
Property Sub Type Additional: Detached
Property Attached: No
Security Features: SecuritySystem, SmokeDetectors
Disclosures: CovenantsRestrictionsDisclosure,SellerDisclosure
Rent Control: No
Construction: Resale
Room Info
Basement: ,No,
Sold Info
Sqft Info
Building Sqft: 1460
Living Area Source: PublicRecords
Sqft: 1220
Tax Info
Unit Info
Utilities / Hvac
Heating: Central, Electric, ForcedAir
Cooling: CentralAir
Electric On Property: No
Cooling: Yes
Utilities Available: CableAvailable, ElectricityAvailable, Other, PhoneAvailable, SewerAvailable, UndergroundUtilities, WaterAvailable
Heating: Yes
Water Source: Public
Waterfront / Water
Waterfront: No
Schools
Elem: South Conway Elementary School
Middle: Whittemore Park Middle School
High: Conway High School
Directions
GPS will guide you. Off Hwy 701 turn into Hemphill Place at Ecum Secum Pl. Go straight. Home will be about halfway down the road on the right on the corner of Ecum Secum and CheticampCourtesy of Duncan Group Properties - admin@duncangroupproperties.com

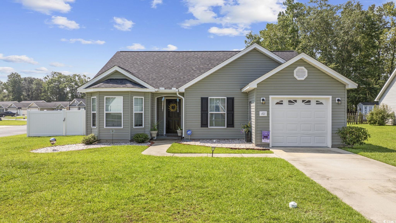
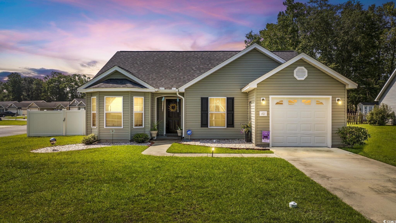
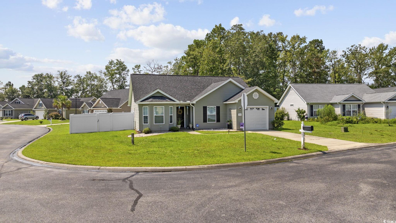
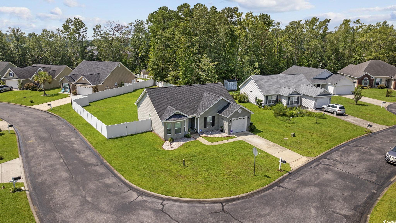
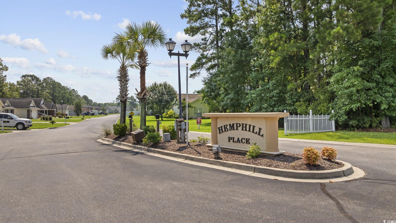
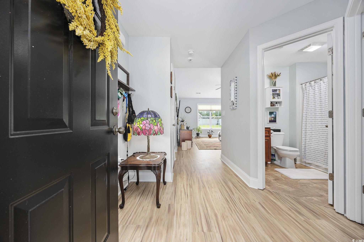
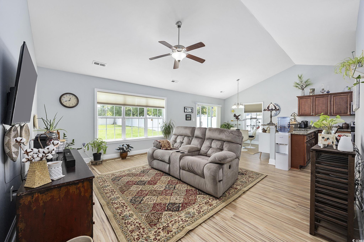
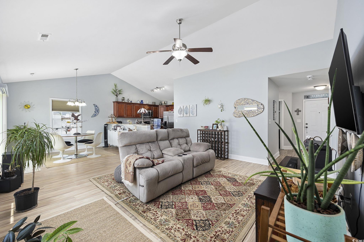
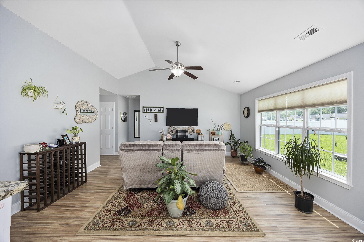
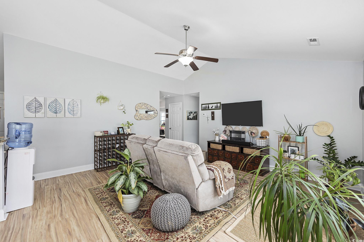
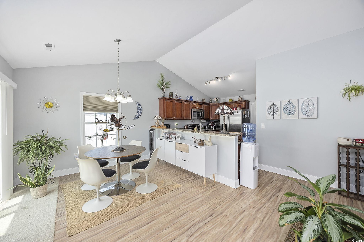
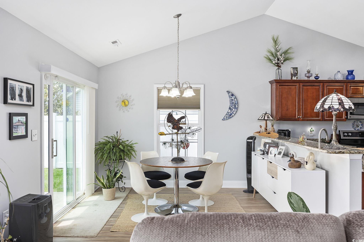
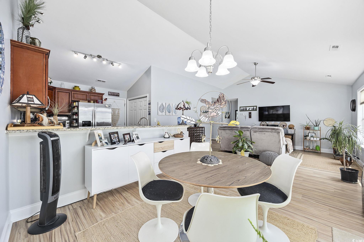
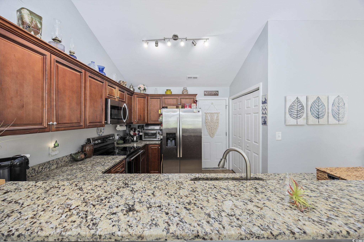
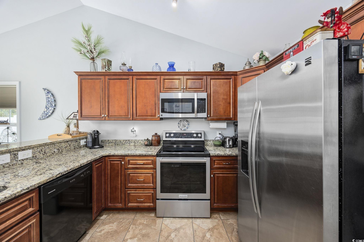
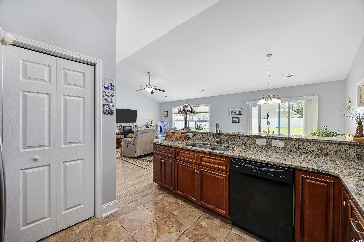
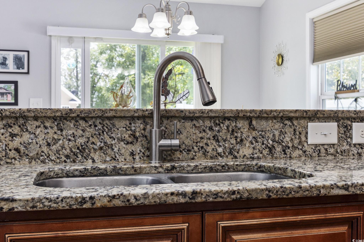
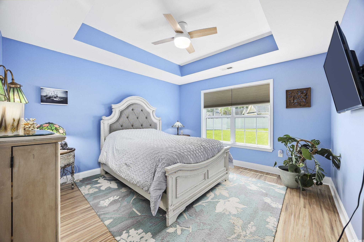
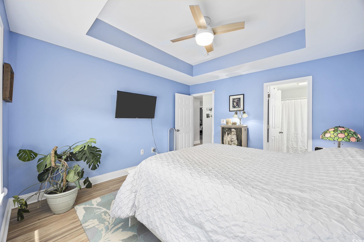
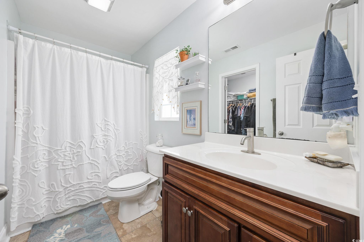
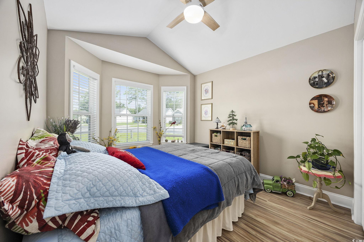
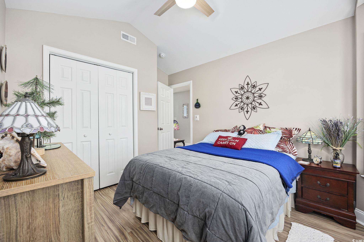
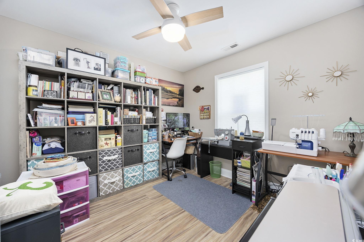
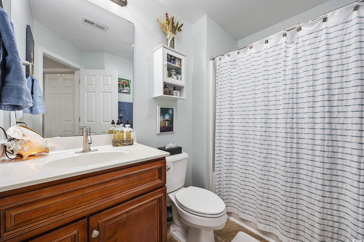
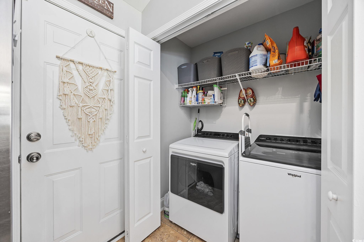
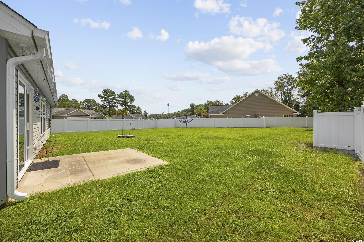
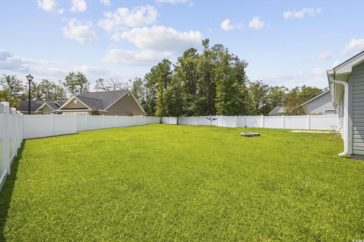
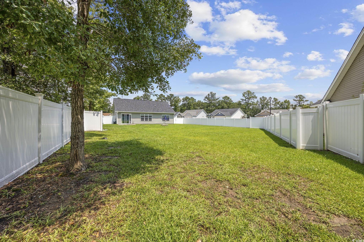
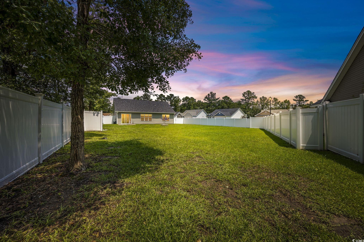
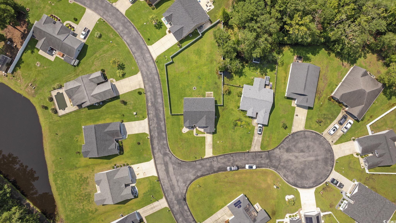
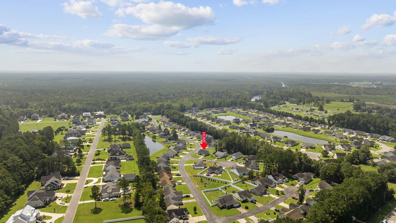
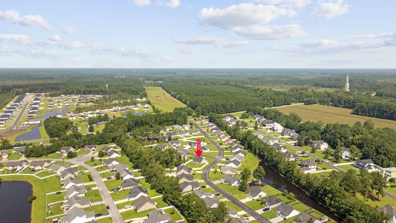
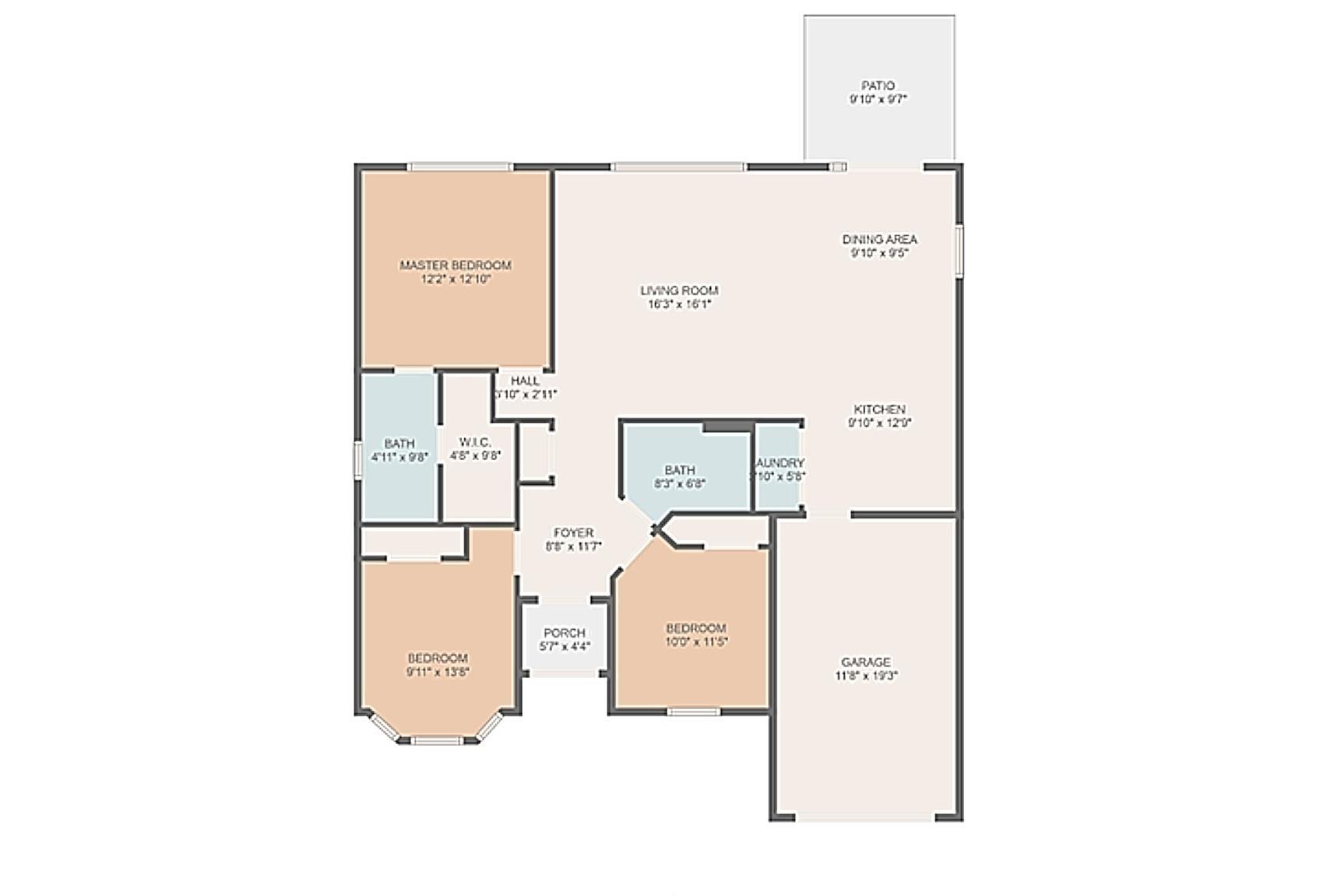
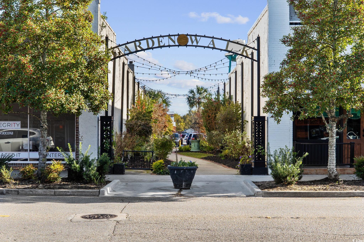
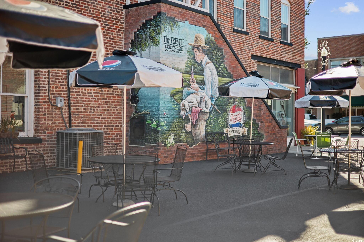
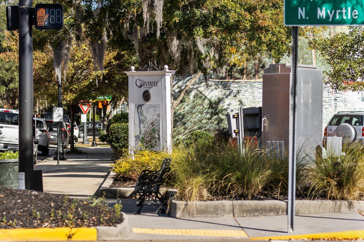
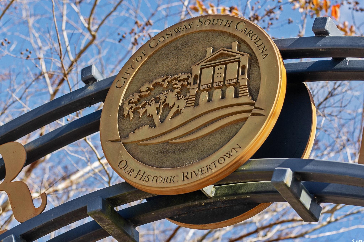
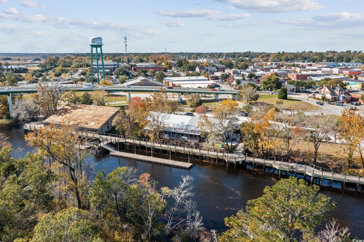
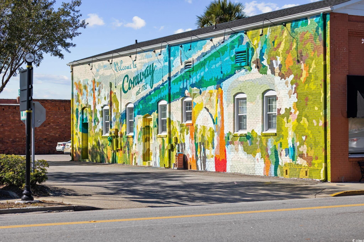

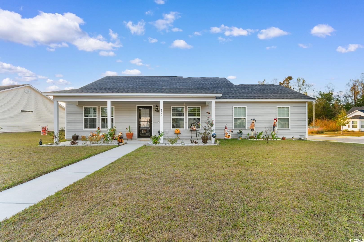
 MLS# 2425961
MLS# 2425961 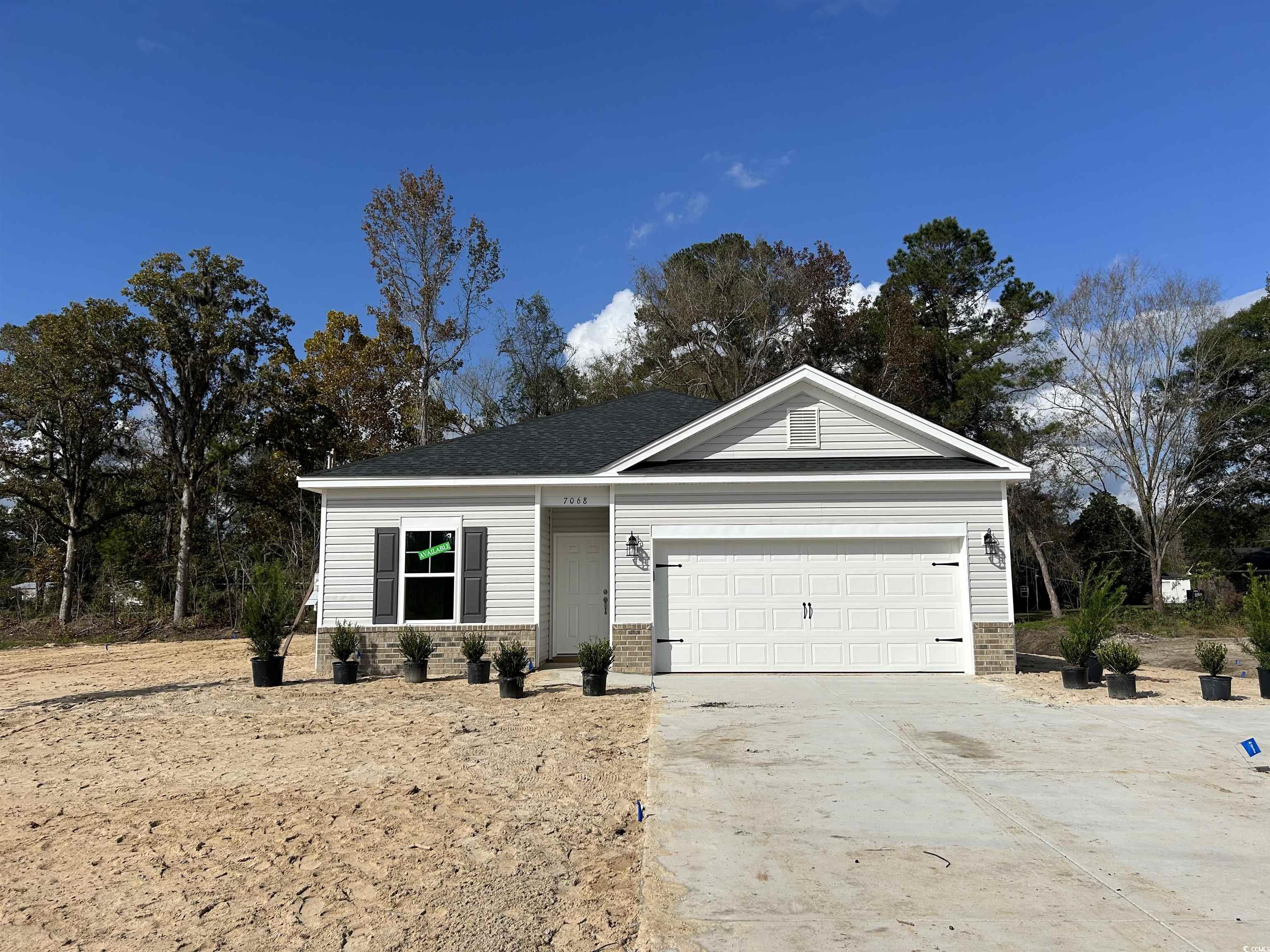
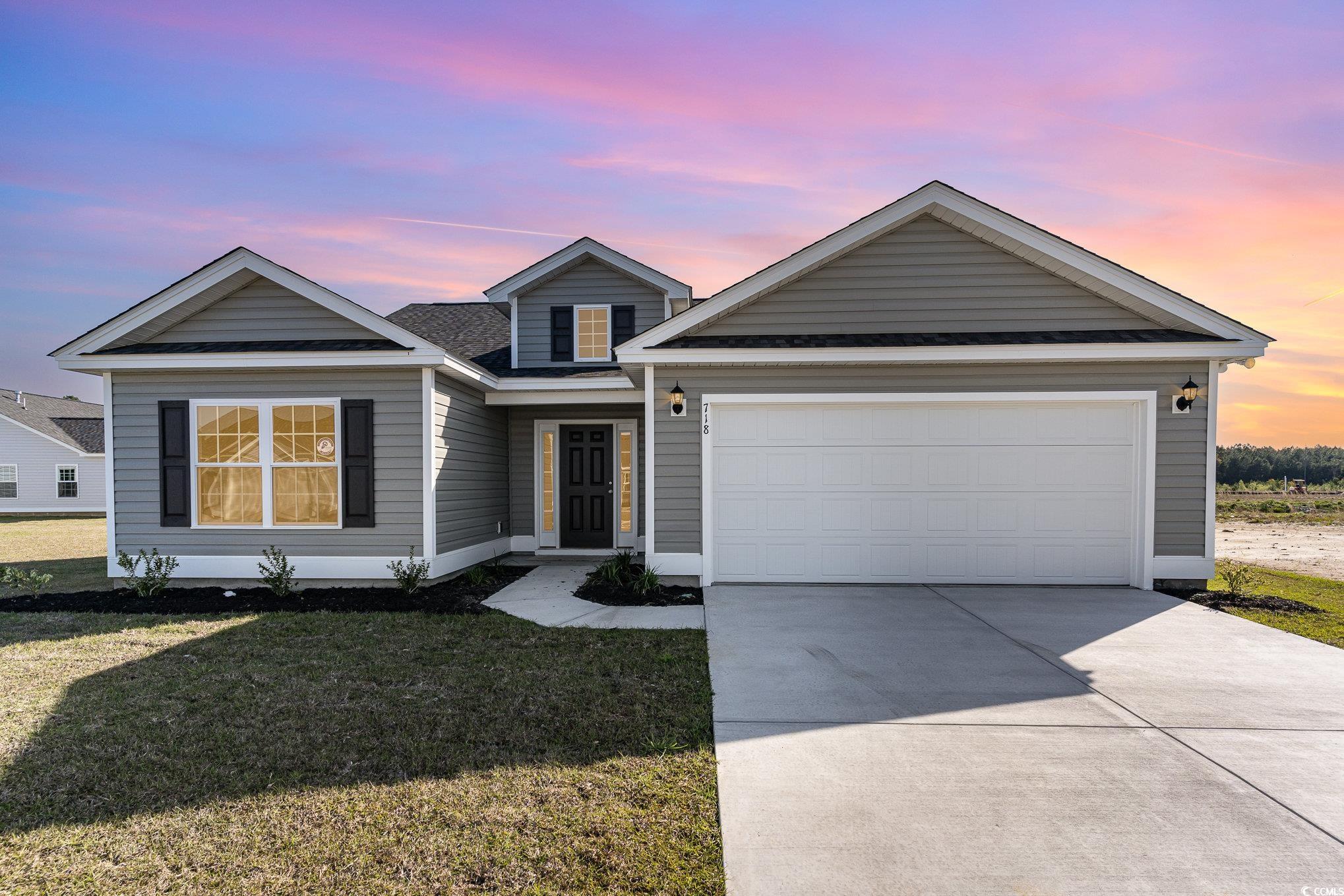
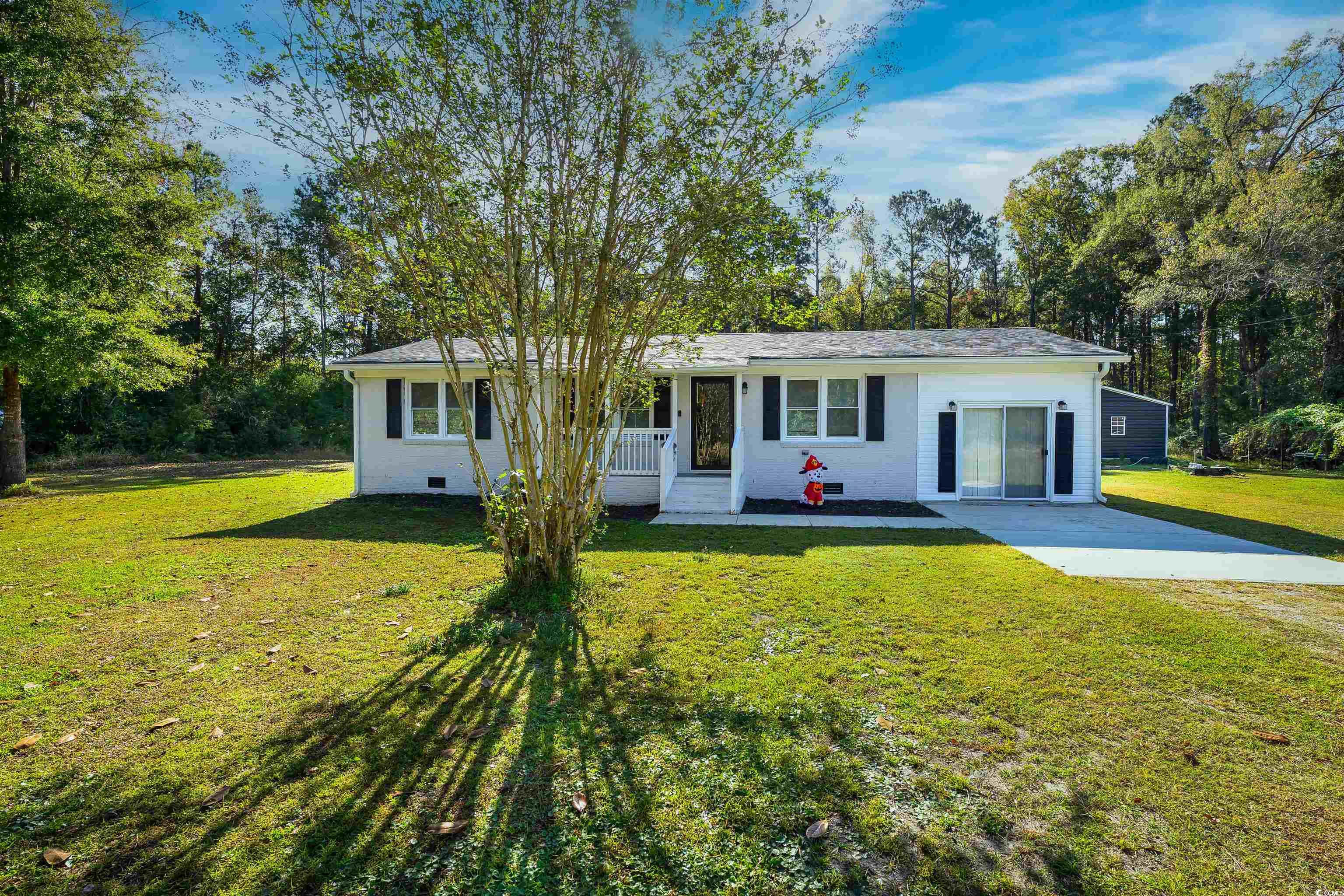
 Provided courtesy of © Copyright 2024 Coastal Carolinas Multiple Listing Service, Inc.®. Information Deemed Reliable but Not Guaranteed. © Copyright 2024 Coastal Carolinas Multiple Listing Service, Inc.® MLS. All rights reserved. Information is provided exclusively for consumers’ personal, non-commercial use,
that it may not be used for any purpose other than to identify prospective properties consumers may be interested in purchasing.
Images related to data from the MLS is the sole property of the MLS and not the responsibility of the owner of this website.
Provided courtesy of © Copyright 2024 Coastal Carolinas Multiple Listing Service, Inc.®. Information Deemed Reliable but Not Guaranteed. © Copyright 2024 Coastal Carolinas Multiple Listing Service, Inc.® MLS. All rights reserved. Information is provided exclusively for consumers’ personal, non-commercial use,
that it may not be used for any purpose other than to identify prospective properties consumers may be interested in purchasing.
Images related to data from the MLS is the sole property of the MLS and not the responsibility of the owner of this website.