Viewing Listing MLS# 2408078
Murrells Inlet, SC 29576
- 5Beds
- 3Full Baths
- 1Half Baths
- 2,842SqFt
- 2021Year Built
- 0.38Acres
- MLS# 2408078
- Residential
- Detached
- Sold
- Approx Time on Market4 months, 5 days
- AreaMyrtle Beach Area--South of 544 & West of 17 Bypass M.i. Horry County
- CountyHorry
- Subdivision Wren Bay
Overview
Welcome to luxurious Murrells Inlet living at its finest! This stunning 5-bedroom, 3.5-bathroom home in the sought-after Wren Bay community offers unparalleled beauty and comfort. Situated on the largest lot in the neighborhood, this home boasts a 6 foot privacy fence and lush trees behind the property, creating a serene and secluded retreat. Step inside to discover a wealth of tasteful upgrades and floor plan modifications that have been meticulously implemented since the sellers purchased in 2022. The open floor plan is perfect for entertaining, with the kitchen serving as the heart of the home. It features quartz countertops, a commercial gas range, a convenient pot filler above the range, upgraded cabinetry and a custom butler's pantry with plenty of extra storage space. The refrigerator will convey with the home, making this kitchen a chef's dream. The living room is a cozy and inviting space, featuring a custom-built electric fireplace and mantel, perfect for relaxing after a long day. The living space flows into the Carolina Room with ample views of the private backyard. LVP flooring graces the common areas, adding a touch of elegance and durability. The first floor is home to the primary suite, two secondary bedrooms, and two and a half bathrooms, providing abundant space and convenience. The primary suite boasts a luxurious en-suite bathroom with quartz countertops, a beautifully tiled shower with a luxury shower system as well as a sizable walk-in closet. Upstairs, you'll find two additional secondary bedrooms and another full bathroom. Outside, the spacious fenced backyard is a true oasis, with an extended patio, built-in firepit, and a large gazebo with electricity, offering endless possibilities for outdoor entertainment and relaxation. Plus there is plenty of space to add a pool! An important additional feature of this home is a 2.5-car garage that can accommodate two cars and a golf cart or the extra space can be used as a workshop There are simply too many upgrades and additions to list here so contact the Redfin listing agent or your real estate agent today for a full outline of upgrades and custom modifications available on the MLS and to schedule a private showing!
Sale Info
Listing Date: 04-03-2024
Sold Date: 08-09-2024
Aprox Days on Market:
4 month(s), 5 day(s)
Listing Sold:
2 month(s), 23 day(s) ago
Asking Price: $639,900
Selling Price: $625,000
Price Difference:
Reduced By $3,900
Agriculture / Farm
Grazing Permits Blm: ,No,
Horse: No
Grazing Permits Forest Service: ,No,
Grazing Permits Private: ,No,
Irrigation Water Rights: ,No,
Farm Credit Service Incl: ,No,
Crops Included: ,No,
Association Fees / Info
Hoa Frequency: Monthly
Hoa Fees: 72
Hoa: 1
Hoa Includes: CommonAreas, Pools, RecreationFacilities, Trash
Community Features: Pool
Bathroom Info
Total Baths: 4.00
Halfbaths: 1
Fullbaths: 3
Bedroom Info
Beds: 5
Building Info
New Construction: No
Levels: Two
Year Built: 2021
Mobile Home Remains: ,No,
Zoning: res
Style: Traditional
Construction Materials: VinylSiding
Buyer Compensation
Exterior Features
Spa: No
Patio and Porch Features: RearPorch, FrontPorch
Pool Features: Community, OutdoorPool
Foundation: Slab
Exterior Features: Porch
Financial
Lease Renewal Option: ,No,
Garage / Parking
Parking Capacity: 4
Garage: Yes
Carport: No
Parking Type: Attached, Garage, TwoCarGarage
Open Parking: No
Attached Garage: Yes
Garage Spaces: 2
Green / Env Info
Green Energy Efficient: Doors, Windows
Interior Features
Floor Cover: Carpet, LuxuryVinyl, LuxuryVinylPlank, Tile
Door Features: InsulatedDoors
Fireplace: No
Laundry Features: WasherHookup
Furnished: Unfurnished
Interior Features: BedroomonMainLevel, EntranceFoyer, KitchenIsland, StainlessSteelAppliances, SolidSurfaceCounters
Appliances: Dishwasher, Disposal, Microwave, Range, Refrigerator
Lot Info
Lease Considered: ,No,
Lease Assignable: ,No,
Acres: 0.38
Land Lease: No
Lot Description: Rectangular
Misc
Pool Private: No
Offer Compensation
Other School Info
Property Info
County: Horry
View: No
Senior Community: No
Stipulation of Sale: None
Habitable Residence: ,No,
Property Sub Type Additional: Detached
Property Attached: No
Security Features: SecuritySystem
Rent Control: No
Construction: Resale
Room Info
Basement: ,No,
Sold Info
Sold Date: 2024-08-09T00:00:00
Sqft Info
Building Sqft: 2842
Living Area Source: Estimated
Sqft: 2842
Tax Info
Unit Info
Utilities / Hvac
Heating: Central, Gas
Cooling: CentralAir
Electric On Property: No
Cooling: Yes
Utilities Available: CableAvailable, ElectricityAvailable, NaturalGasAvailable, SewerAvailable, UndergroundUtilities, WaterAvailable
Heating: Yes
Water Source: Public
Waterfront / Water
Waterfront: No
Schools
Elem: Saint James Elementary School
Middle: Saint James Middle School
High: Saint James High School
Directions
US 707W to McDowell Shortcut Road. At 4 way stop, go straight and follow McDowell Shortcut 1 mile and Wren Bay will be on your left. Home will be located on the left.Courtesy of Redfin Corporation

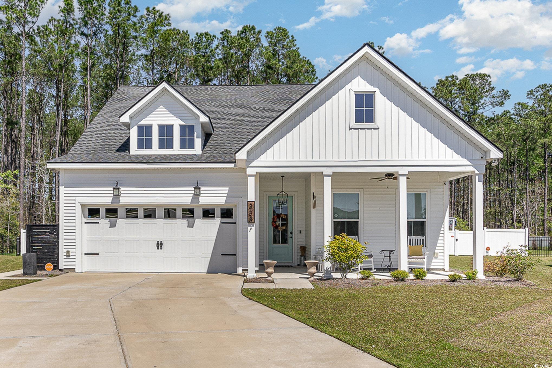

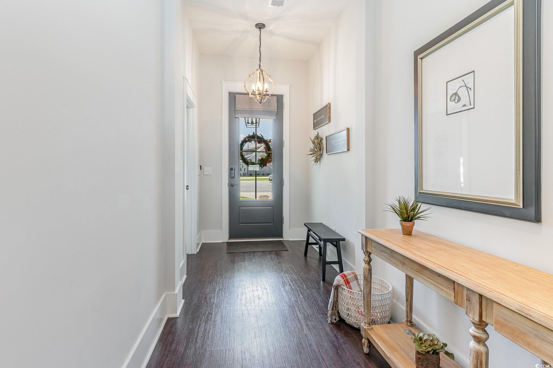

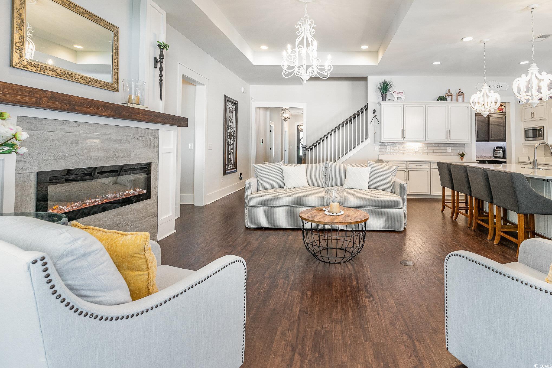




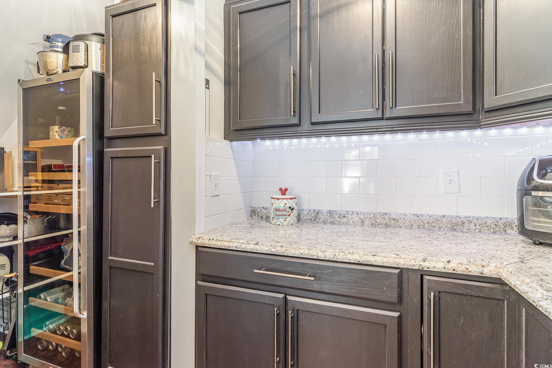

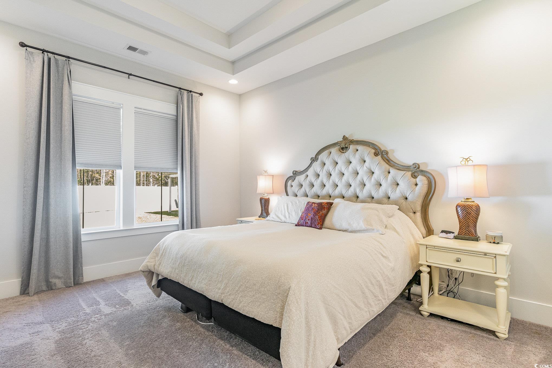
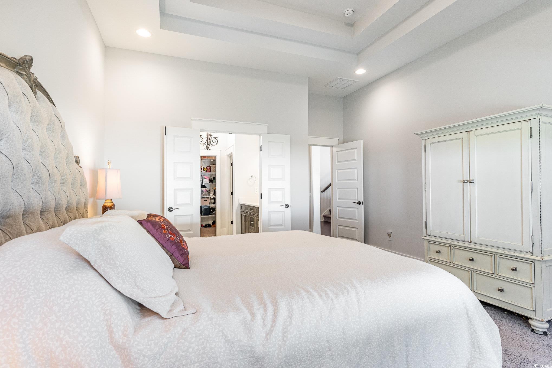
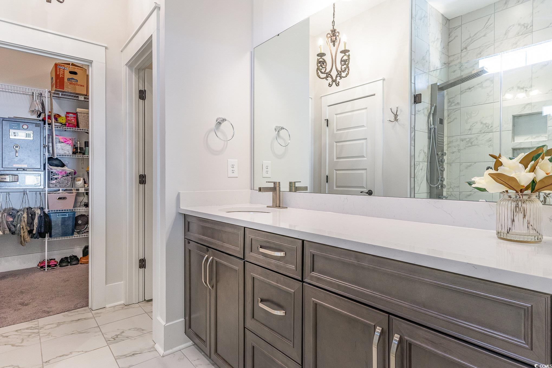


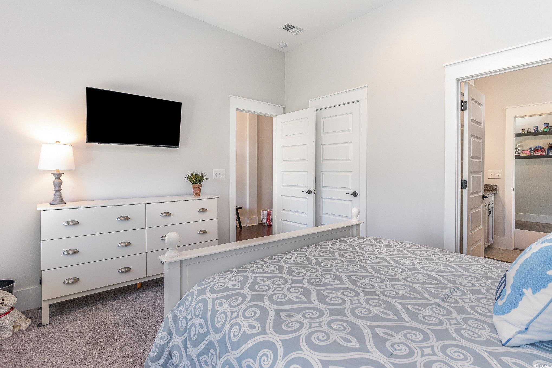


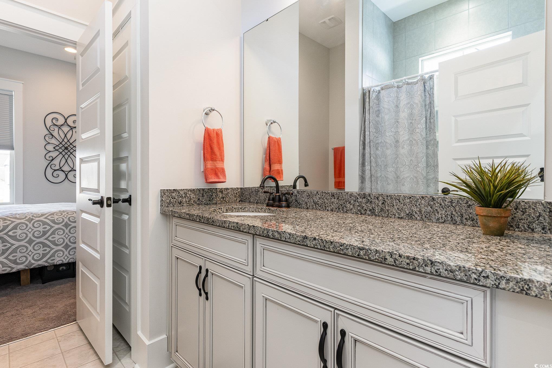


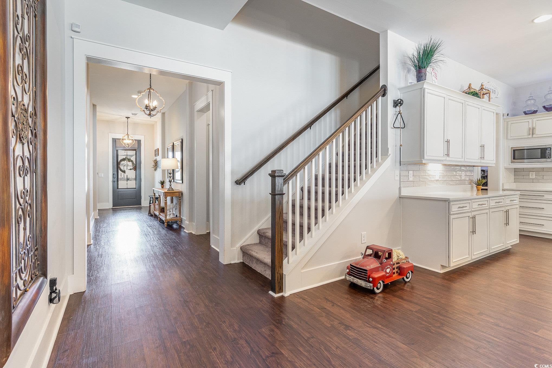

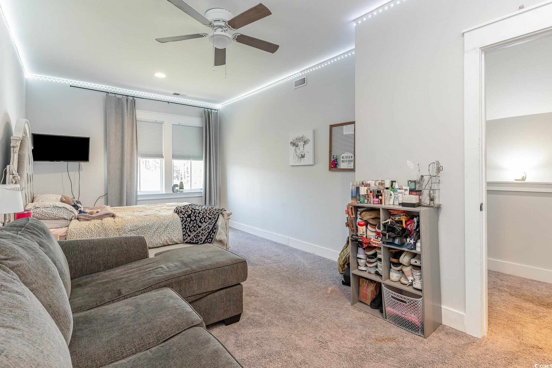
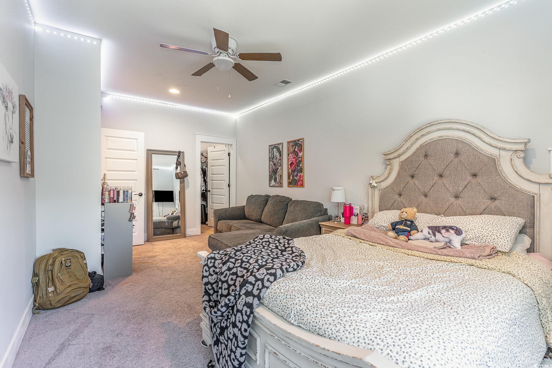



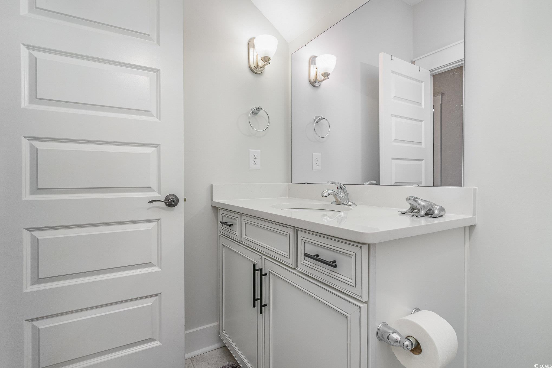


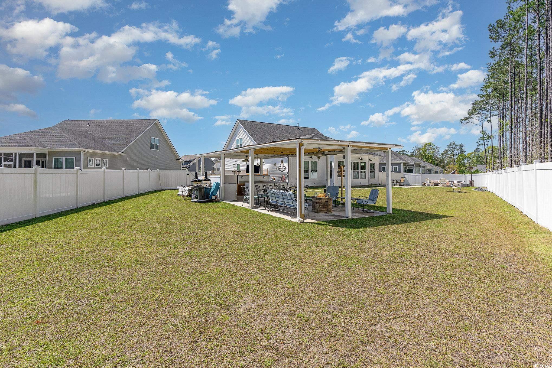
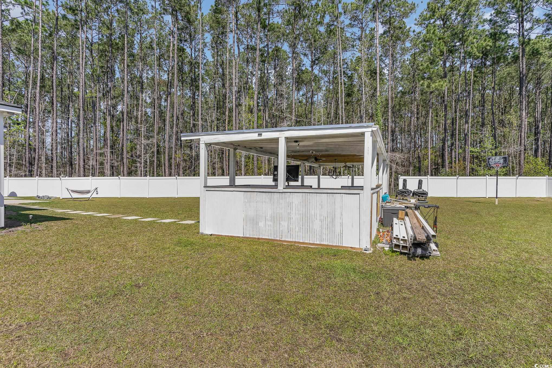


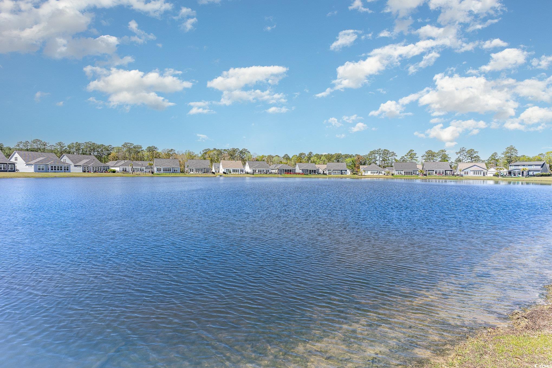

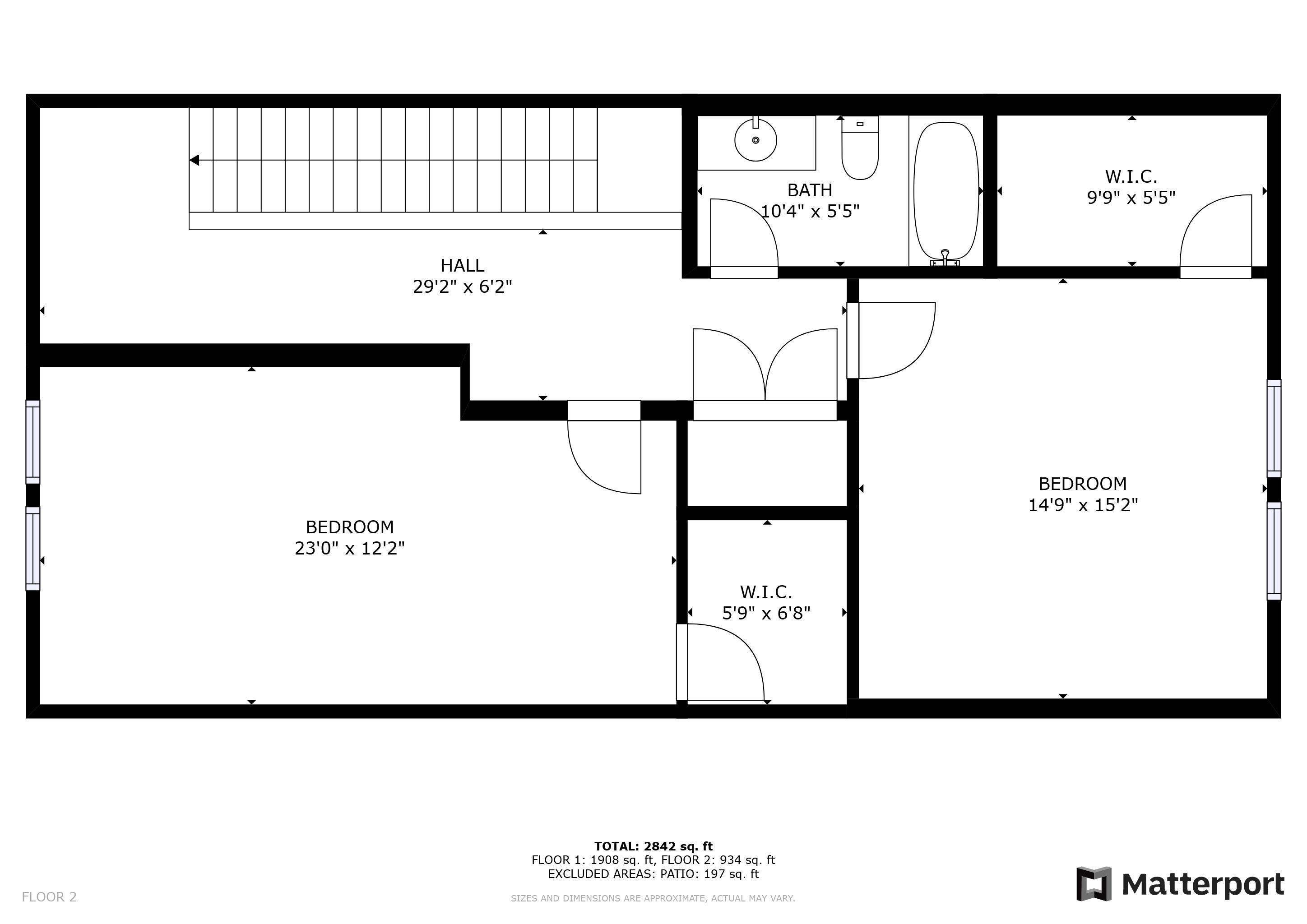
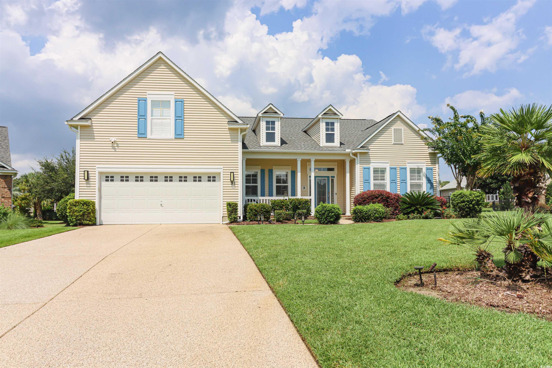
 MLS# 2418774
MLS# 2418774 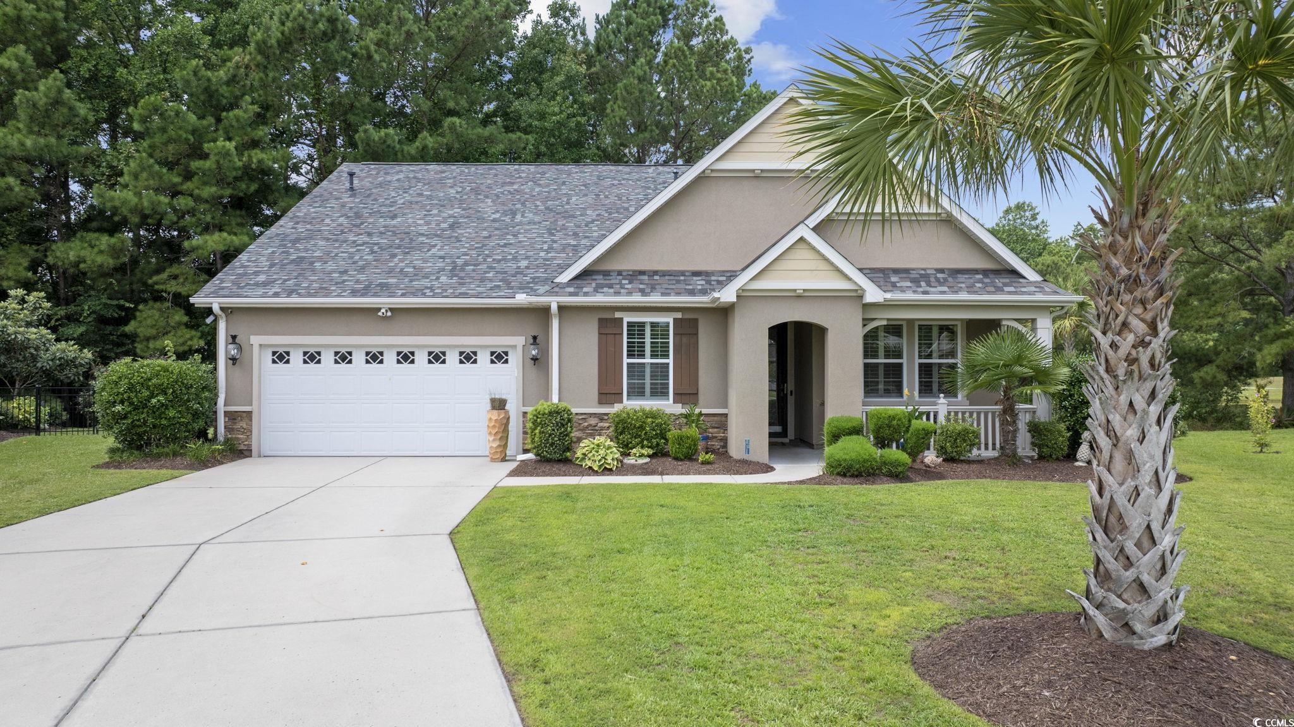
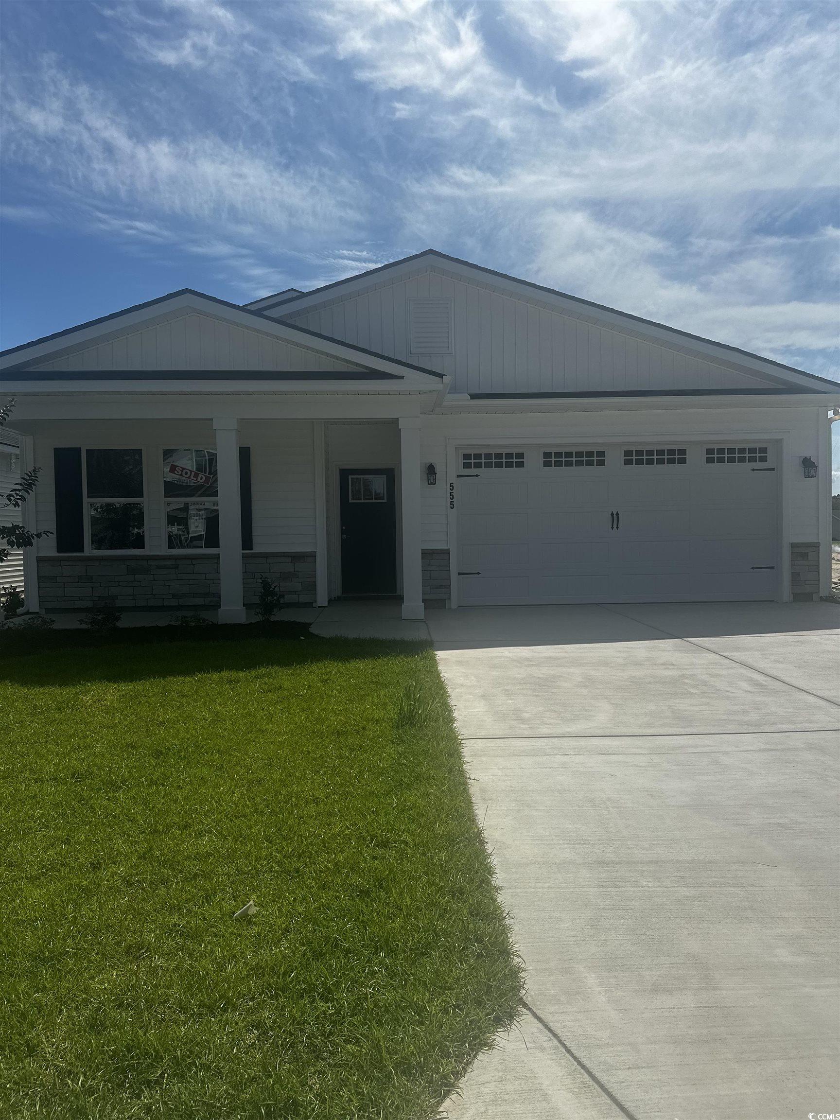
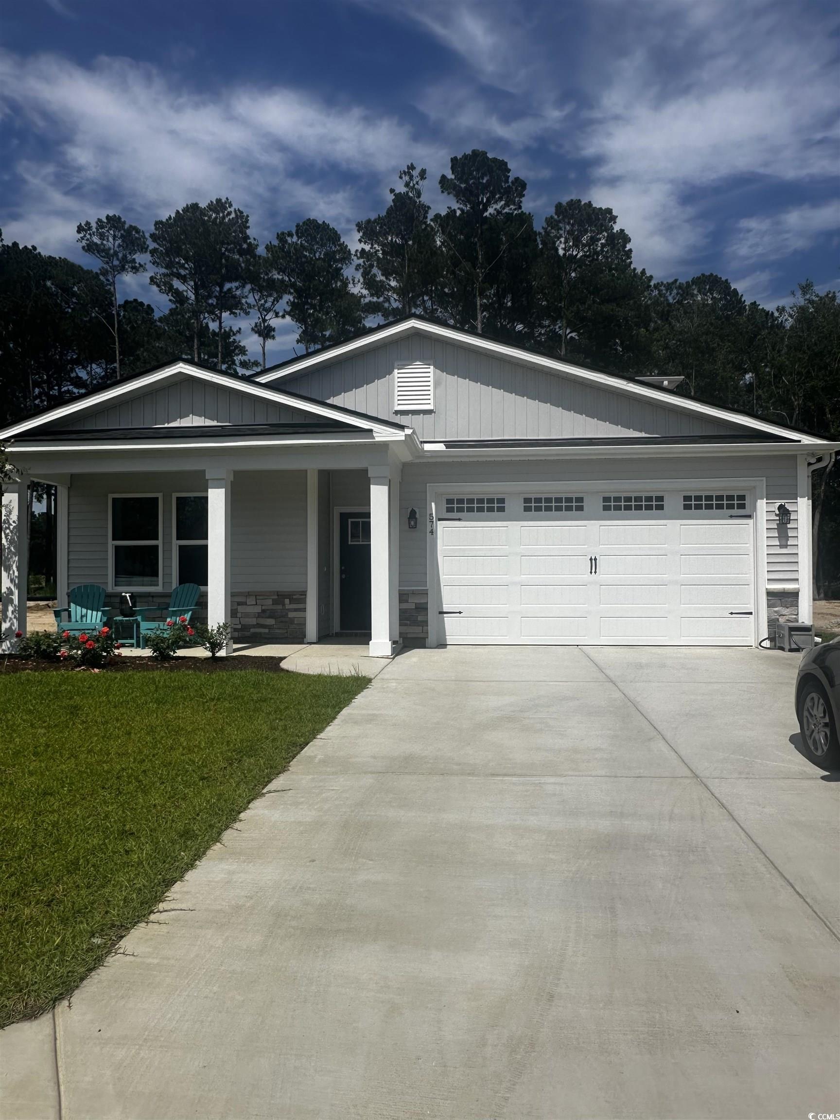
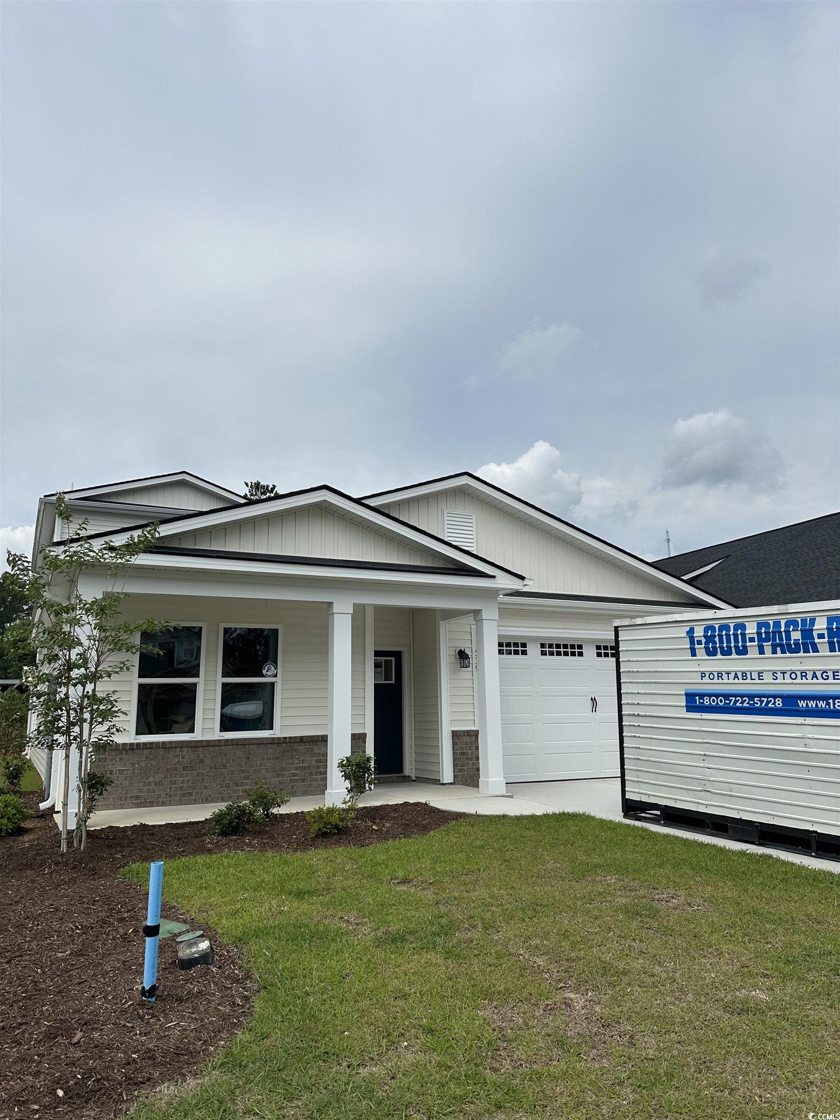
 Provided courtesy of © Copyright 2024 Coastal Carolinas Multiple Listing Service, Inc.®. Information Deemed Reliable but Not Guaranteed. © Copyright 2024 Coastal Carolinas Multiple Listing Service, Inc.® MLS. All rights reserved. Information is provided exclusively for consumers’ personal, non-commercial use,
that it may not be used for any purpose other than to identify prospective properties consumers may be interested in purchasing.
Images related to data from the MLS is the sole property of the MLS and not the responsibility of the owner of this website.
Provided courtesy of © Copyright 2024 Coastal Carolinas Multiple Listing Service, Inc.®. Information Deemed Reliable but Not Guaranteed. © Copyright 2024 Coastal Carolinas Multiple Listing Service, Inc.® MLS. All rights reserved. Information is provided exclusively for consumers’ personal, non-commercial use,
that it may not be used for any purpose other than to identify prospective properties consumers may be interested in purchasing.
Images related to data from the MLS is the sole property of the MLS and not the responsibility of the owner of this website.