Viewing Listing MLS# 2423096
Myrtle Beach, SC 29575
- 3Beds
- 1Full Baths
- 1Half Baths
- 892SqFt
- 1971Year Built
- 0.00Acres
- MLS# 2423096
- Residential
- ManufacturedHome
- Active
- Approx Time on Market1 month, 1 day
- AreaMyrtle Beach Area--Includes Prestwick & Lakewood
- CountyHorry
- Subdivision Crystal Lake
Overview
Welcome to your serene escape in the heart of Crystal Lake! This excellent starter home or vacation retreat offers a perfect blend of comfort and tranquility. Step inside to discover an inviting open floor plan that seamlessly connects the main living area to the remodeled kitchen, complete with a mobile island, making it ideal for gatherings and everyday living. Updated with new luxury vinyl plank flooring, fresh paint, and plush new carpeting. The spacious main bedroom features an updated ensuite bath complete with a generous walk-in shower, newly tiled for a touch of elegance. After enjoying a leisurely stroll around the picturesque lake, unwind on your newly reinforced deckperfect for entertaining friends or savoring quiet evenings under the stars. The fenced-in backyard offers privacy, and a convenient shed provides additional storage space. Located just a golf cart ride away from the beach and the vibrant Market Common, this home is perfectly situated in one of the Grand Strand's most desirable areas. Don't miss your chance to experience peaceful living in this must-see property! Schedule your tour today and make this tranquil retreat your own!
Agriculture / Farm
Grazing Permits Blm: ,No,
Horse: No
Grazing Permits Forest Service: ,No,
Grazing Permits Private: ,No,
Irrigation Water Rights: ,No,
Farm Credit Service Incl: ,No,
Crops Included: ,No,
Association Fees / Info
Hoa Frequency: Monthly
Hoa: No
Hoa Includes: CableTv, Trash
Community Features: GolfCartsOk
Assoc Amenities: OwnerAllowedGolfCart, OwnerAllowedMotorcycle, PetRestrictions
Bathroom Info
Total Baths: 2.00
Halfbaths: 1
Fullbaths: 1
Room Dimensions
Bedroom1: 10 x 11
Bedroom2: 11 x 11
Kitchen: 11 x 10
LivingRoom: 11 x 12
PrimaryBedroom: 15 x 9
Room Features
DiningRoom: LivingDiningRoom
Kitchen: SolidSurfaceCounters
LivingRoom: CeilingFans
Other: BedroomOnMainLevel
PrimaryBathroom: SeparateShower
PrimaryBedroom: MainLevelMaster
Bedroom Info
Beds: 3
Building Info
New Construction: No
Levels: One
Year Built: 1971
Mobile Home Remains: ,No,
Zoning: MHP
Style: MobileHome
Construction Materials: VinylSiding
Buyer Compensation
Exterior Features
Spa: No
Patio and Porch Features: Deck
Foundation: Crawlspace
Exterior Features: Deck, Fence, Storage
Financial
Lease Renewal Option: ,No,
Garage / Parking
Parking Capacity: 2
Garage: No
Carport: No
Parking Type: Driveway
Open Parking: No
Attached Garage: No
Green / Env Info
Interior Features
Floor Cover: LuxuryVinyl, LuxuryVinylPlank
Fireplace: No
Laundry Features: WasherHookup
Furnished: Unfurnished
Interior Features: BedroomOnMainLevel, SolidSurfaceCounters
Appliances: Dishwasher, Range, Refrigerator, Dryer, Washer
Lot Info
Lease Considered: ,No,
Lease Assignable: ,No,
Acres: 0.00
Land Lease: Yes
Lot Description: Rectangular
Misc
Pool Private: No
Pets Allowed: OwnerOnly, Yes
Body Type: SingleWide
Offer Compensation
Other School Info
Property Info
County: Horry
View: No
Senior Community: No
Stipulation of Sale: None
Habitable Residence: ,No,
Property Sub Type Additional: ManufacturedHome,MobileHome
Property Attached: No
Disclosures: CovenantsRestrictionsDisclosure,LeadBasedPaintDisclosure,SellerDisclosure
Rent Control: No
Construction: Resale
Room Info
Basement: ,No,
Basement: CrawlSpace
Sold Info
Sqft Info
Building Sqft: 892
Living Area Source: PublicRecords
Sqft: 892
Tax Info
Unit Info
Utilities / Hvac
Heating: Central, Electric
Cooling: CentralAir
Electric On Property: No
Cooling: Yes
Utilities Available: CableAvailable, ElectricityAvailable, PhoneAvailable, WaterAvailable
Heating: Yes
Water Source: Public
Waterfront / Water
Waterfront: No
Directions
Dick Pond Road to Prestwick Club Dr. Make a right off Prestwick Club Dr on to HWY 396 then a left on to Gemini Dr.Courtesy of Weichert Realtors Sb - Main Line: 843-280-4445

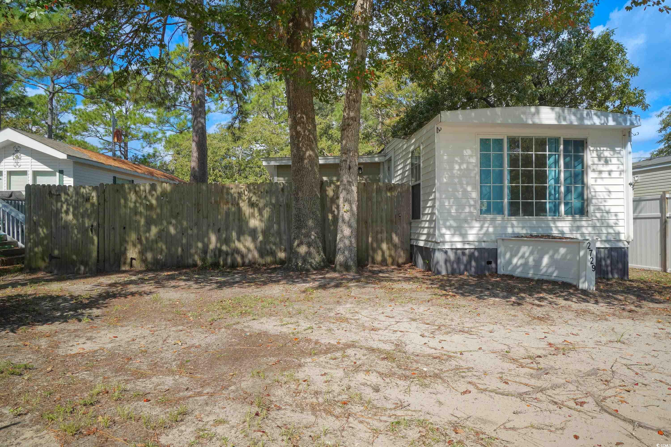

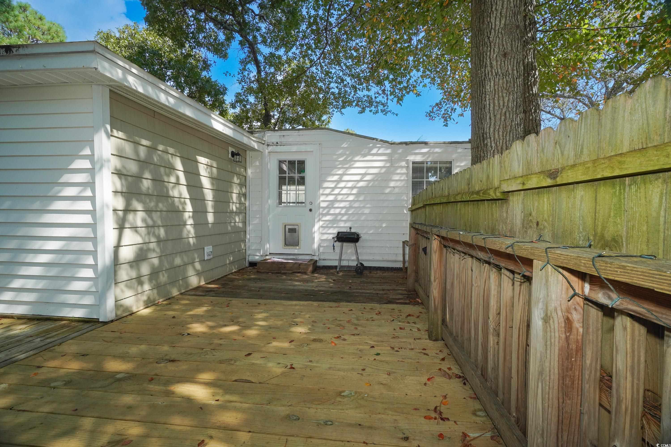

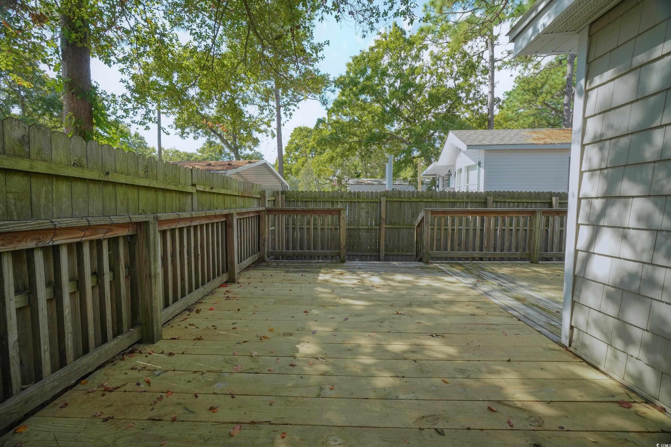






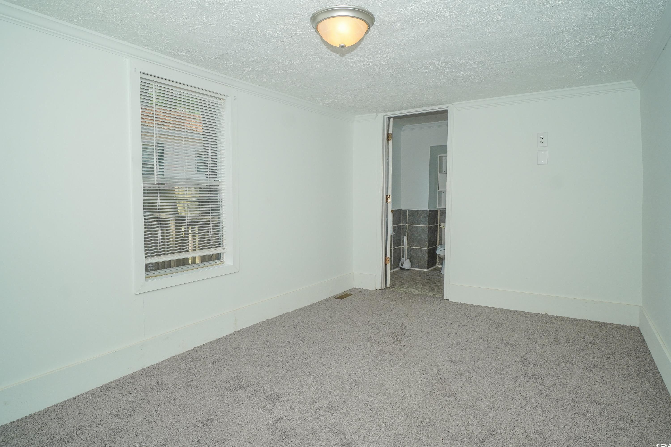



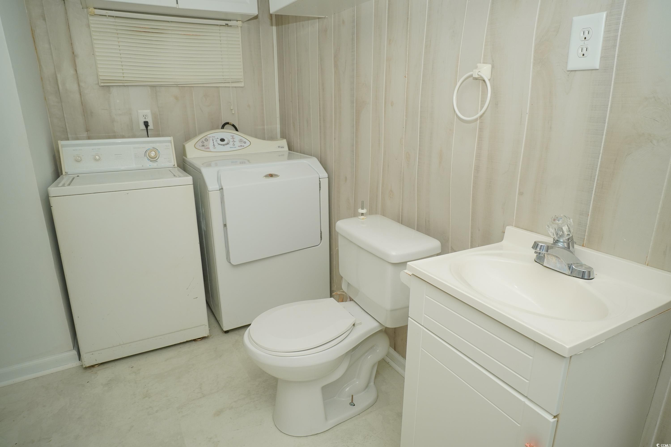


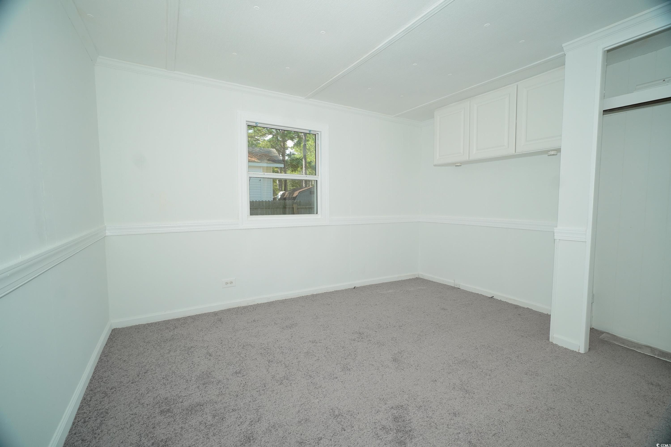




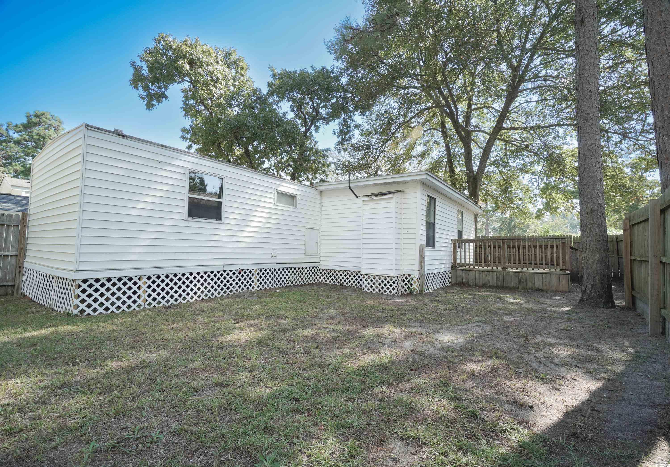


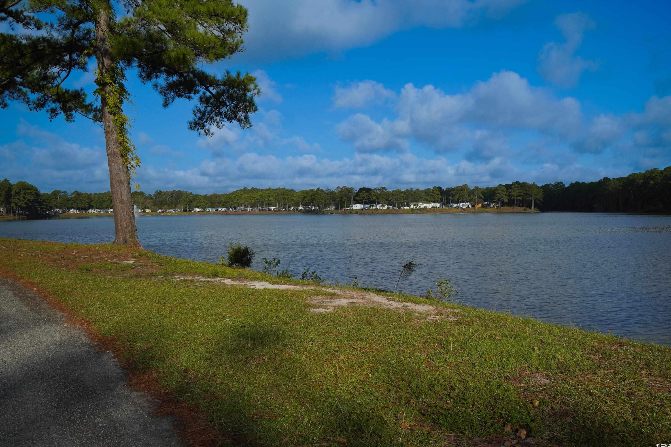
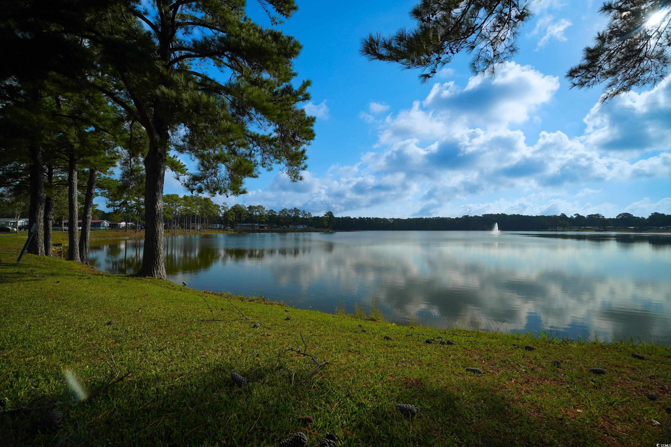
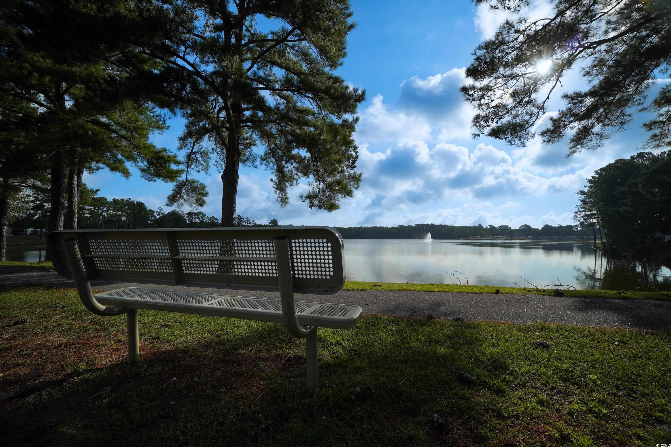
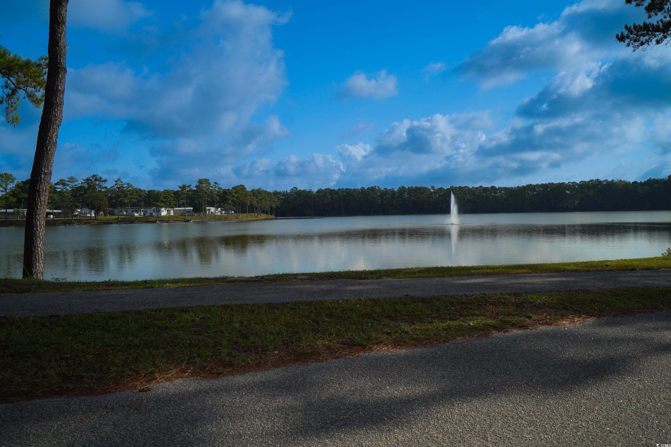
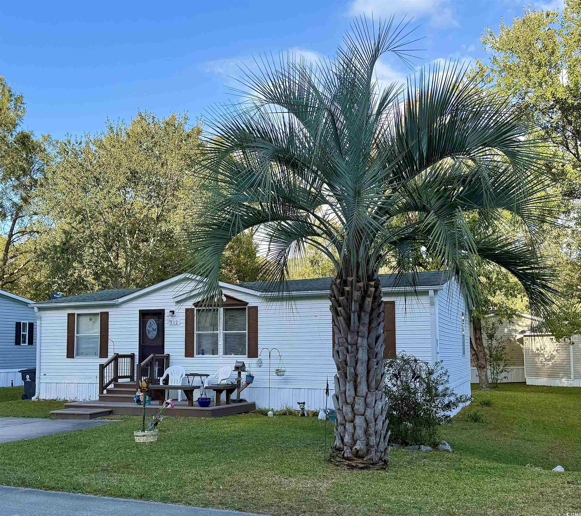
 MLS# 2425224
MLS# 2425224 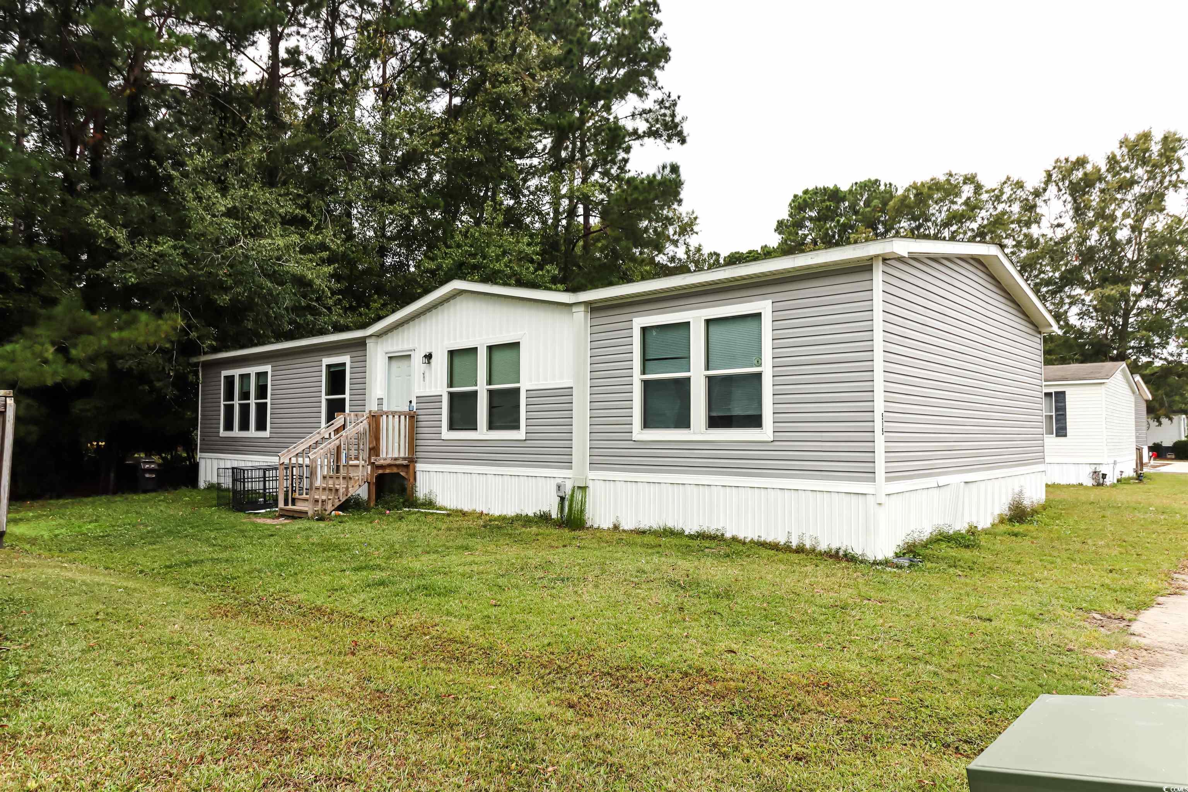
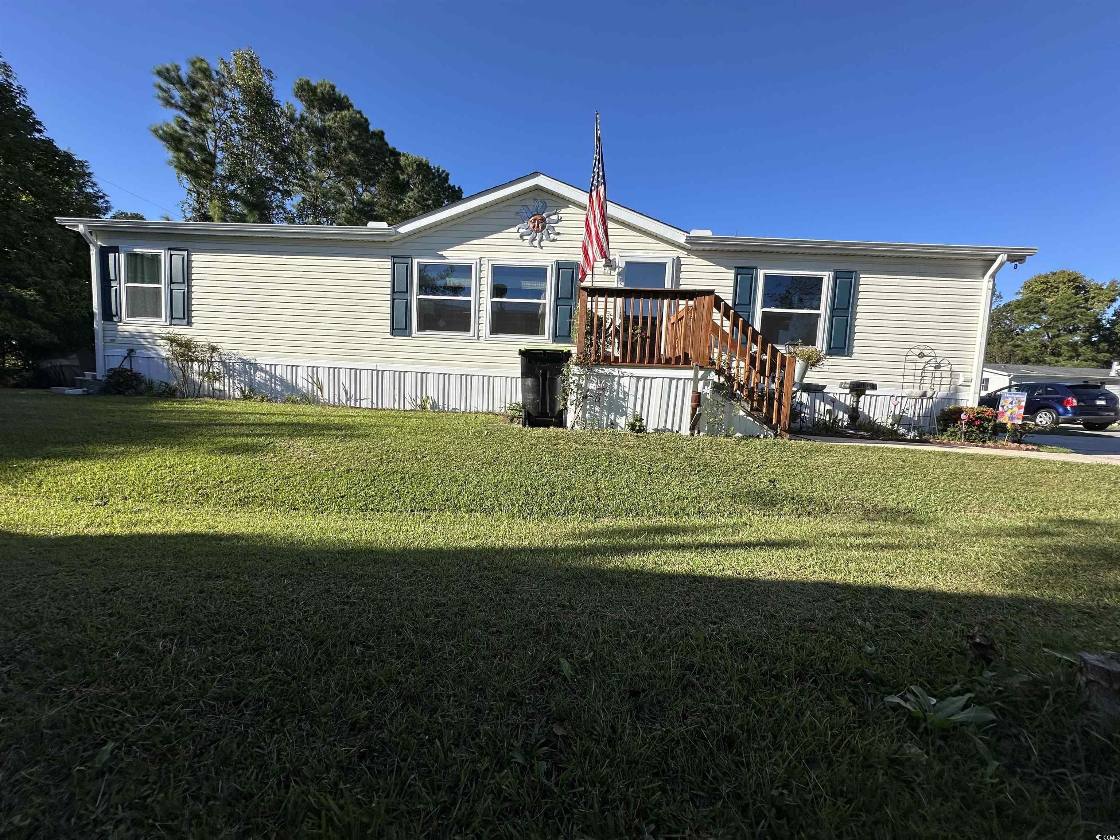
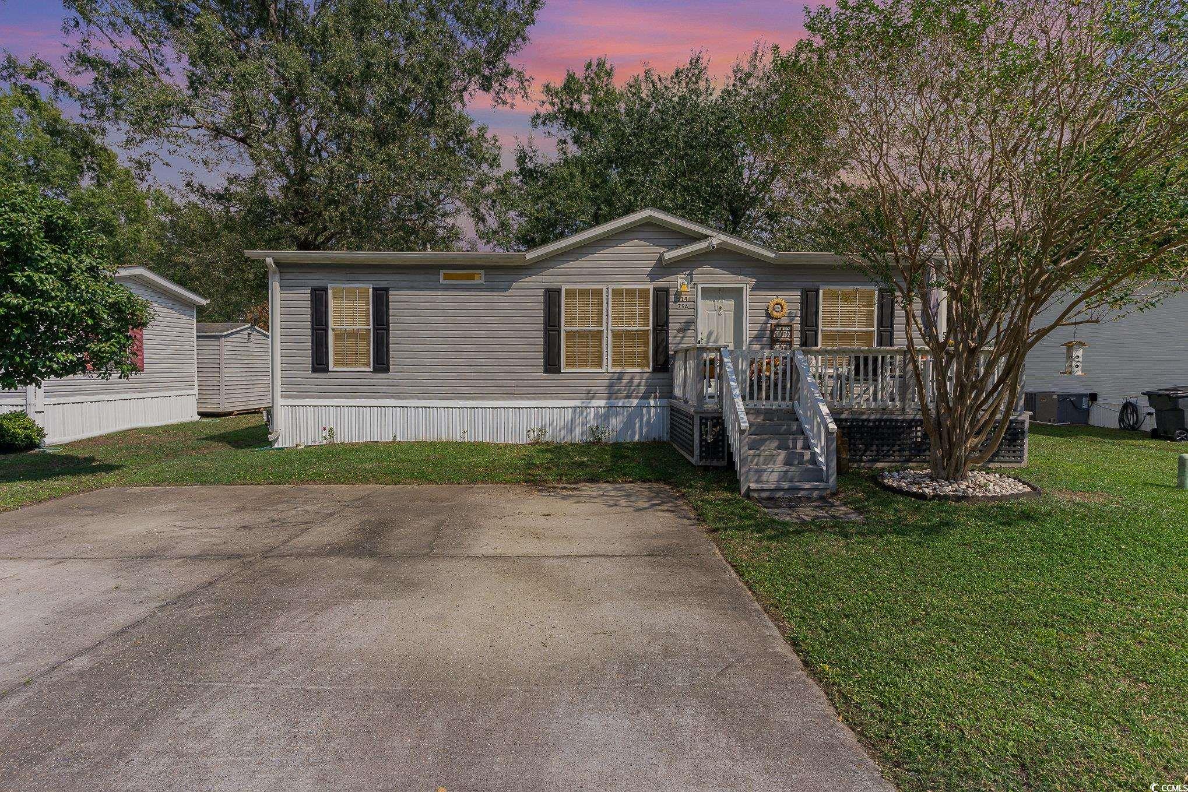
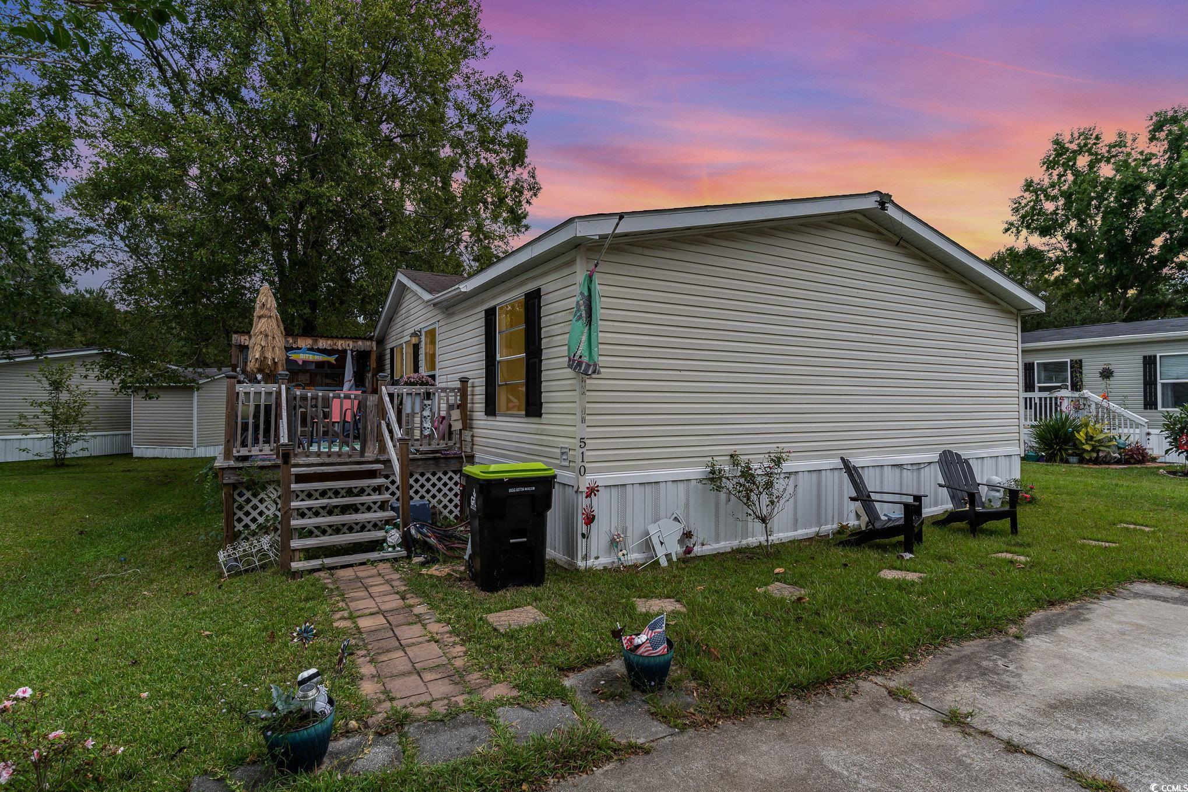
 Provided courtesy of © Copyright 2024 Coastal Carolinas Multiple Listing Service, Inc.®. Information Deemed Reliable but Not Guaranteed. © Copyright 2024 Coastal Carolinas Multiple Listing Service, Inc.® MLS. All rights reserved. Information is provided exclusively for consumers’ personal, non-commercial use,
that it may not be used for any purpose other than to identify prospective properties consumers may be interested in purchasing.
Images related to data from the MLS is the sole property of the MLS and not the responsibility of the owner of this website.
Provided courtesy of © Copyright 2024 Coastal Carolinas Multiple Listing Service, Inc.®. Information Deemed Reliable but Not Guaranteed. © Copyright 2024 Coastal Carolinas Multiple Listing Service, Inc.® MLS. All rights reserved. Information is provided exclusively for consumers’ personal, non-commercial use,
that it may not be used for any purpose other than to identify prospective properties consumers may be interested in purchasing.
Images related to data from the MLS is the sole property of the MLS and not the responsibility of the owner of this website.