Viewing Listing MLS# 2406934
Conway, SC 29526
- 4Beds
- 2Full Baths
- 1Half Baths
- 1,474SqFt
- 2023Year Built
- 0.35Acres
- MLS# 2406934
- Residential
- MobileHome
- Sold
- Approx Time on Market5 months, 16 days
- AreaConway Area--North Edge of Conway Between 701 & 501
- CountyHorry
- Subdivision Wisteria Woods
Overview
Are you ready to own a huge .35 acreage lot with a NEW 4 bedroom 2 1/2 bath manufactured home? This beautiful home has just been set up with concrete piers and brick under skirting, a large rear concrete foundation patio deck, front entry stoop and is ready for a new owner. As you enter the home, you will see a large open living room with ceiling fan which flows nicely into the kitchen with island bar. Stainless steel appliances, large dual kitchen sink and beautiful dual pane window compliment the layout of the home which is constructed by Fleetwood Homes. This Summit model has a split floor plan with the master bedroom and walk in closet on one side of the home and three other bedrooms that share a full bathroom. This floorplan which boasts a hallway half bath is ideal because guests can enter and leave discreetly. Dual sinks in the master bathroom are a convenient addition which allow multiple usage at the same time. This is a great opportunity to own a large parcel of land with a beautiful new home. As you drive up to the property, you will have a two car concrete parking pad and sidewalk for easy access. Call today for more information and a private viewing.
Sale Info
Listing Date: 03-20-2024
Sold Date: 09-06-2024
Aprox Days on Market:
5 month(s), 16 day(s)
Listing Sold:
1 month(s), 29 day(s) ago
Asking Price: $234,900
Selling Price: $212,000
Price Difference:
Reduced By $17,900
Agriculture / Farm
Grazing Permits Blm: ,No,
Horse: No
Grazing Permits Forest Service: ,No,
Grazing Permits Private: ,No,
Irrigation Water Rights: ,No,
Farm Credit Service Incl: ,No,
Crops Included: ,No,
Association Fees / Info
Hoa Frequency: Monthly
Hoa Fees: 10
Hoa: 1
Community Features: GolfCartsOK, LongTermRentalAllowed
Assoc Amenities: OwnerAllowedGolfCart, OwnerAllowedMotorcycle, PetRestrictions, TenantAllowedGolfCart, TenantAllowedMotorcycle
Bathroom Info
Total Baths: 3.00
Halfbaths: 1
Fullbaths: 2
Bedroom Info
Beds: 4
Building Info
New Construction: Yes
Levels: One
Year Built: 2023
Mobile Home Remains: ,No,
Zoning: Res
Style: MobileHome
Development Status: NewConstruction
Construction Materials: Masonry, VinylSiding
Builders Name: Fleetwood Homes
Builder Model: The Summit
Buyer Compensation
Exterior Features
Spa: No
Patio and Porch Features: Deck, Patio
Foundation: BrickMortar, Crawlspace
Exterior Features: Deck, Patio
Financial
Lease Renewal Option: ,No,
Garage / Parking
Parking Capacity: 2
Garage: No
Carport: No
Parking Type: Driveway
Open Parking: No
Attached Garage: No
Green / Env Info
Interior Features
Floor Cover: Carpet, LuxuryVinyl, LuxuryVinylPlank
Fireplace: No
Laundry Features: WasherHookup
Furnished: Unfurnished
Interior Features: WindowTreatments, StainlessSteelAppliances
Appliances: Dishwasher, Range, Refrigerator, RangeHood
Lot Info
Lease Considered: ,No,
Lease Assignable: ,No,
Acres: 0.35
Land Lease: No
Lot Description: IrregularLot, OutsideCityLimits
Misc
Pool Private: No
Pets Allowed: OwnerOnly, Yes
Body Type: DoubleWide
Offer Compensation
Other School Info
Property Info
County: Horry
View: No
Senior Community: No
Stipulation of Sale: None
Habitable Residence: ,No,
Property Sub Type Additional: MobileHome,ManufacturedOnLand
Property Attached: No
Security Features: SmokeDetectors
Disclosures: CovenantsRestrictionsDisclosure
Rent Control: No
Construction: NeverOccupied
Room Info
Basement: ,No,
Basement: CrawlSpace
Sold Info
Sold Date: 2024-09-06T00:00:00
Sqft Info
Building Sqft: 1680
Living Area Source: Builder
Sqft: 1474
Tax Info
Unit Info
Utilities / Hvac
Heating: Central, Electric
Cooling: CentralAir
Electric On Property: No
Cooling: Yes
Sewer: SepticTank
Utilities Available: ElectricityAvailable, PhoneAvailable, SepticAvailable, WaterAvailable
Heating: Yes
Water Source: Public
Waterfront / Water
Waterfront: No
Directions
From Highway 701 heading N out of Conway, turn L onto Morningside. Turn R onto Pepperberry Ct. Home will be second home on the L, 205 Pepperberry Ct.Courtesy of Coast To Coast Realty, Llc

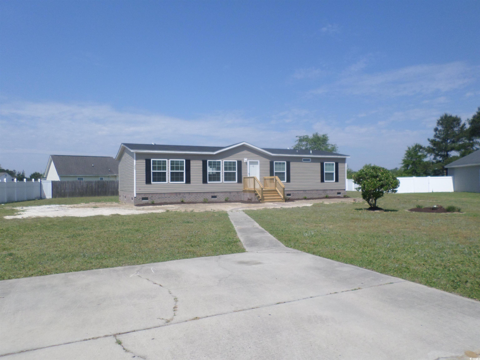
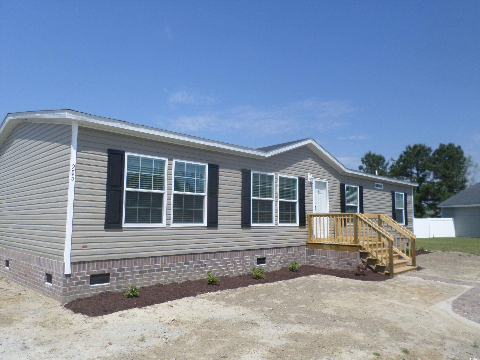


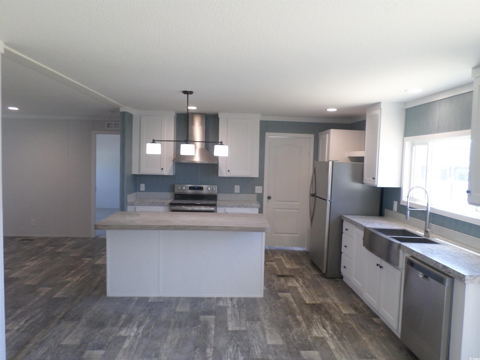

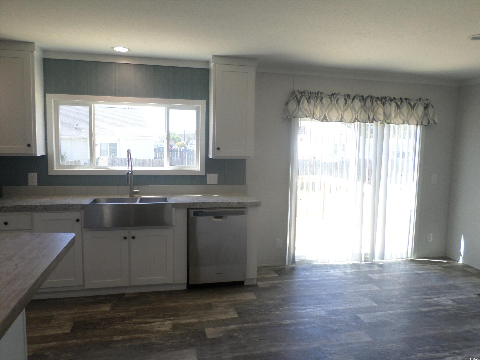
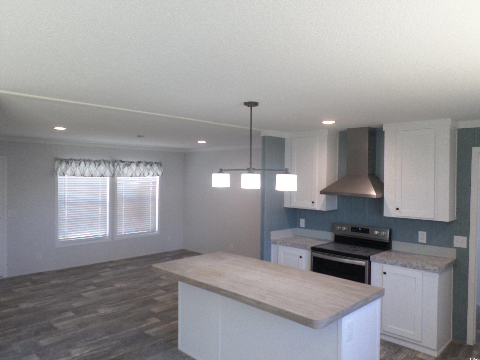
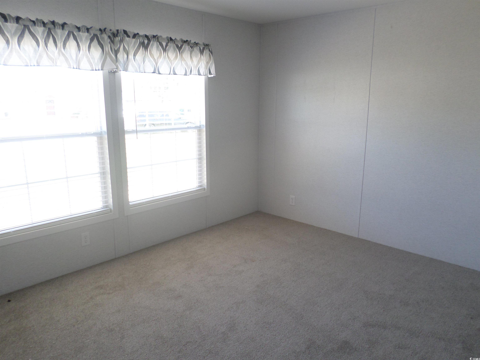
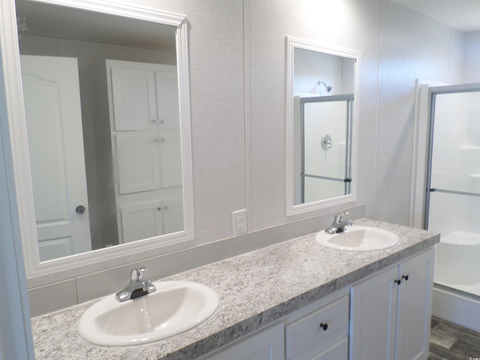
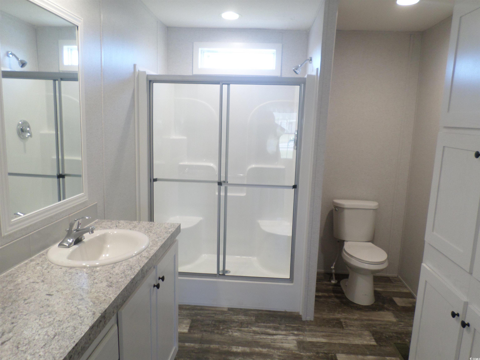

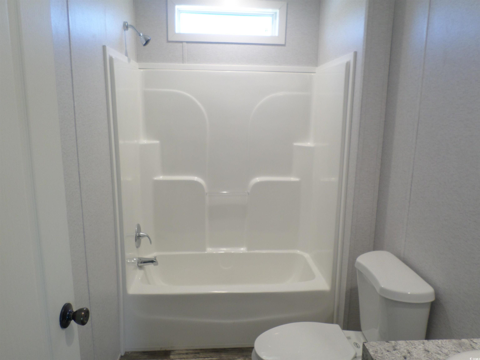

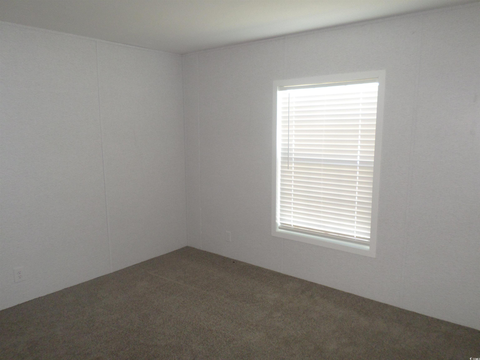

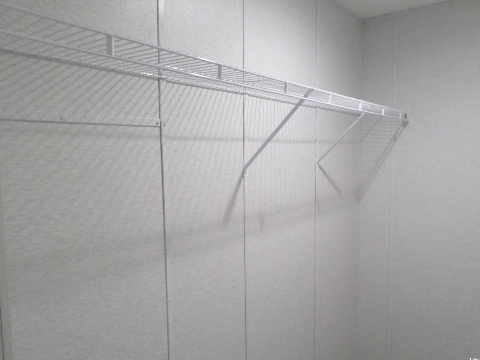

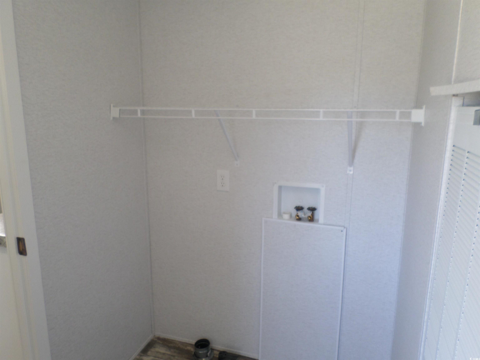
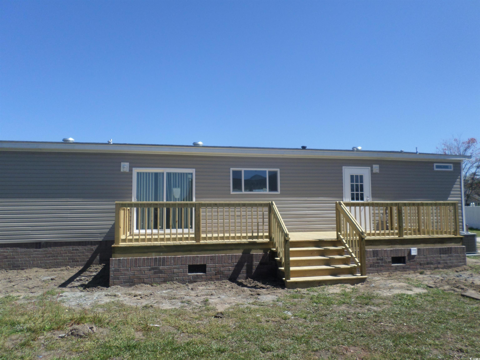

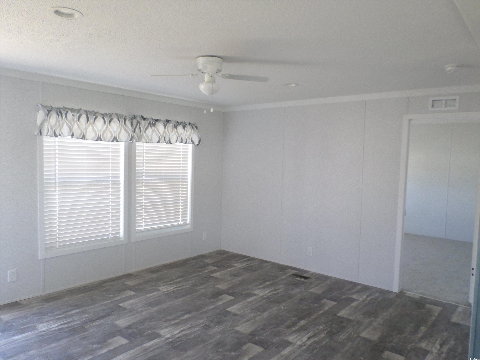

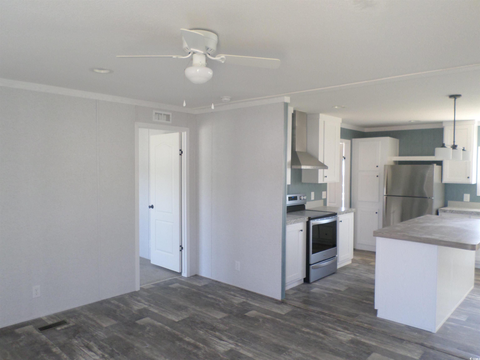
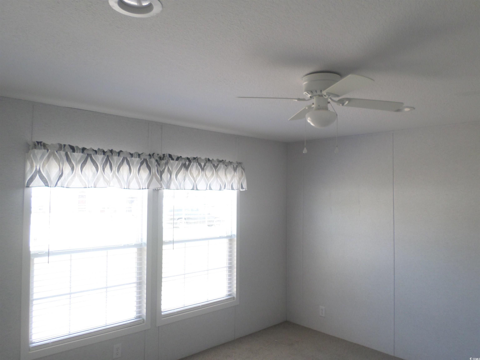
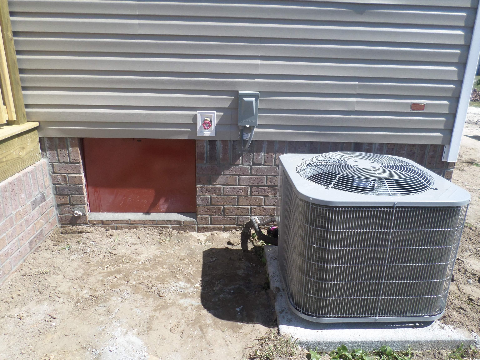
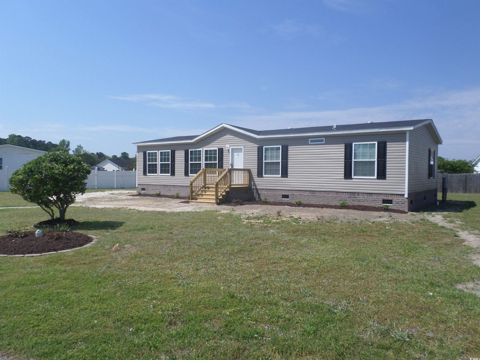

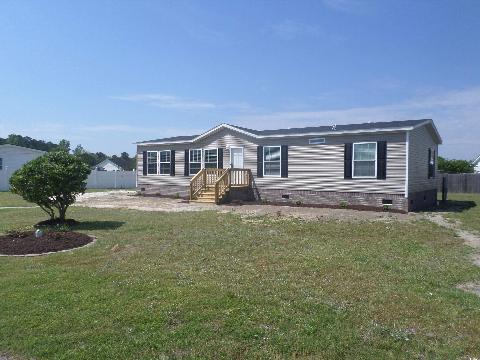


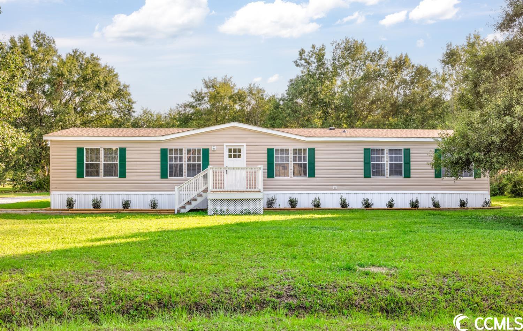
 MLS# 2314990
MLS# 2314990 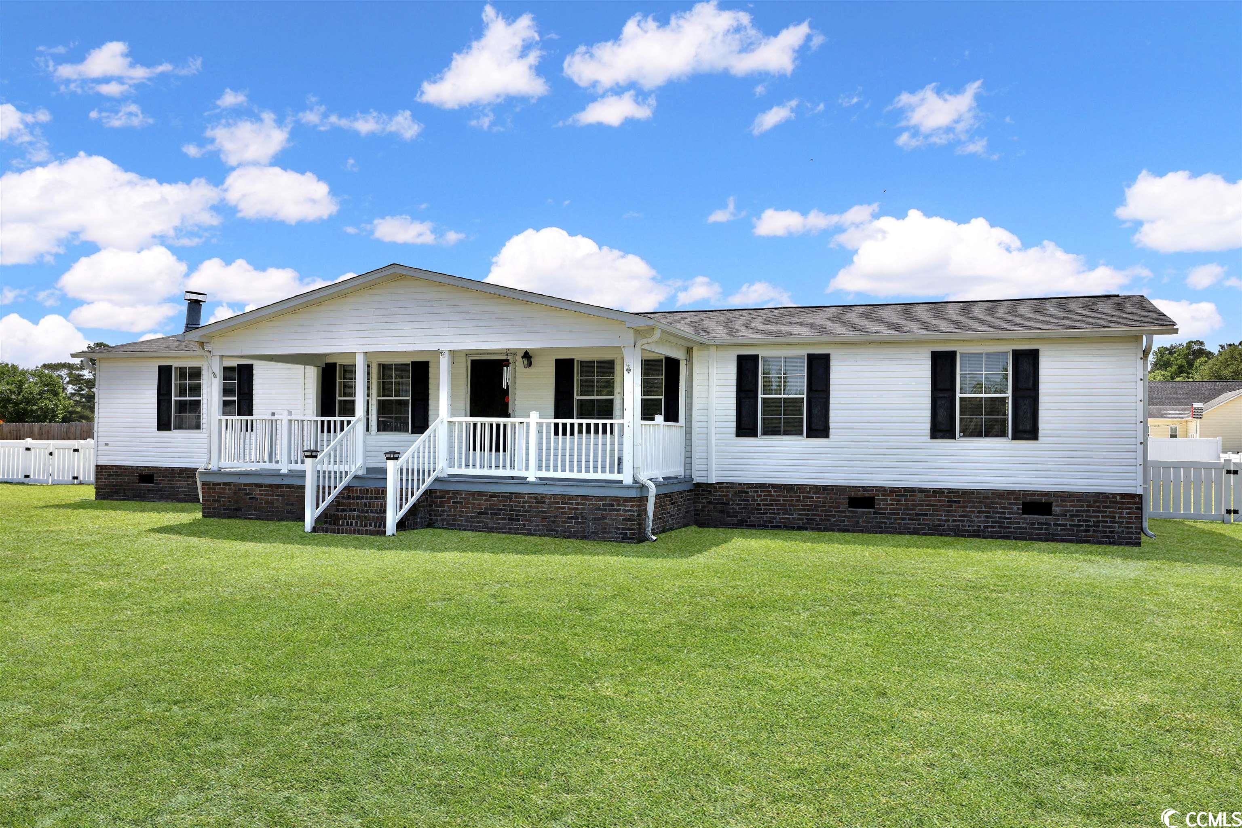
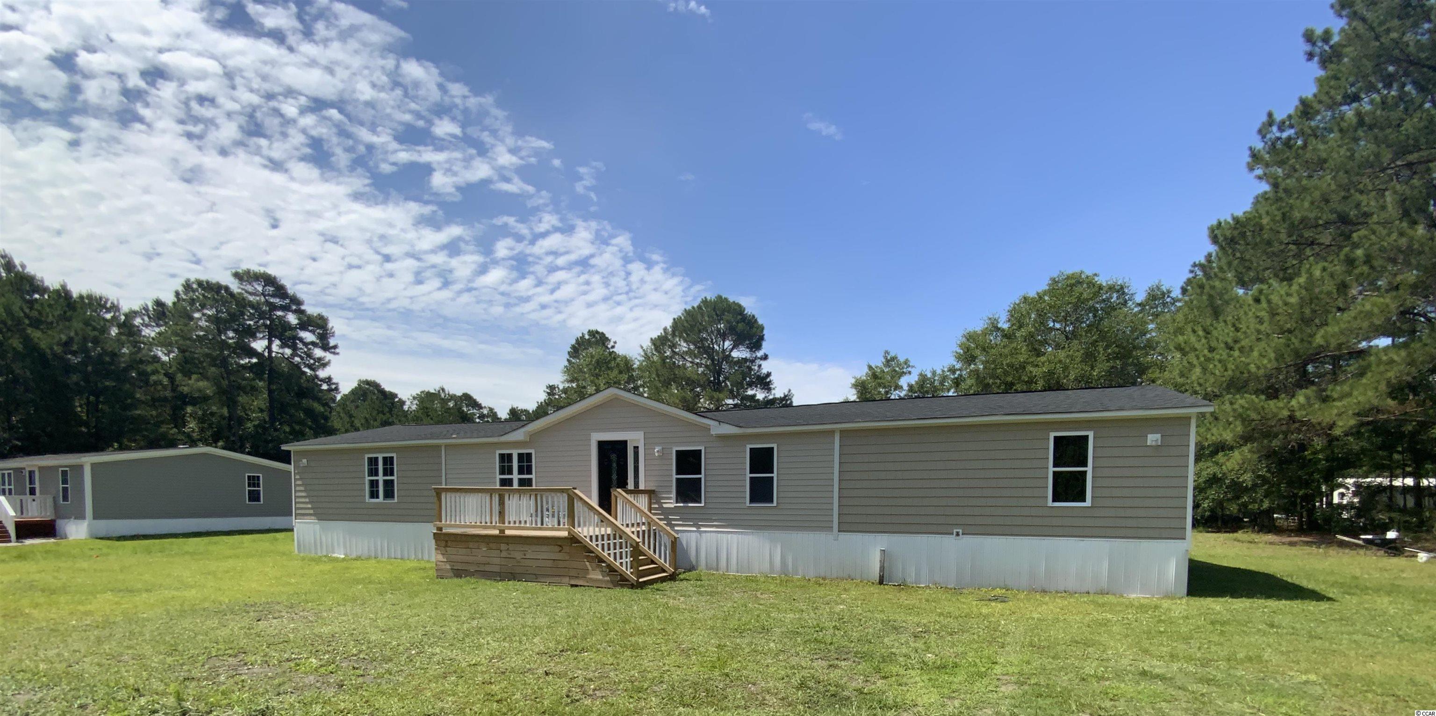
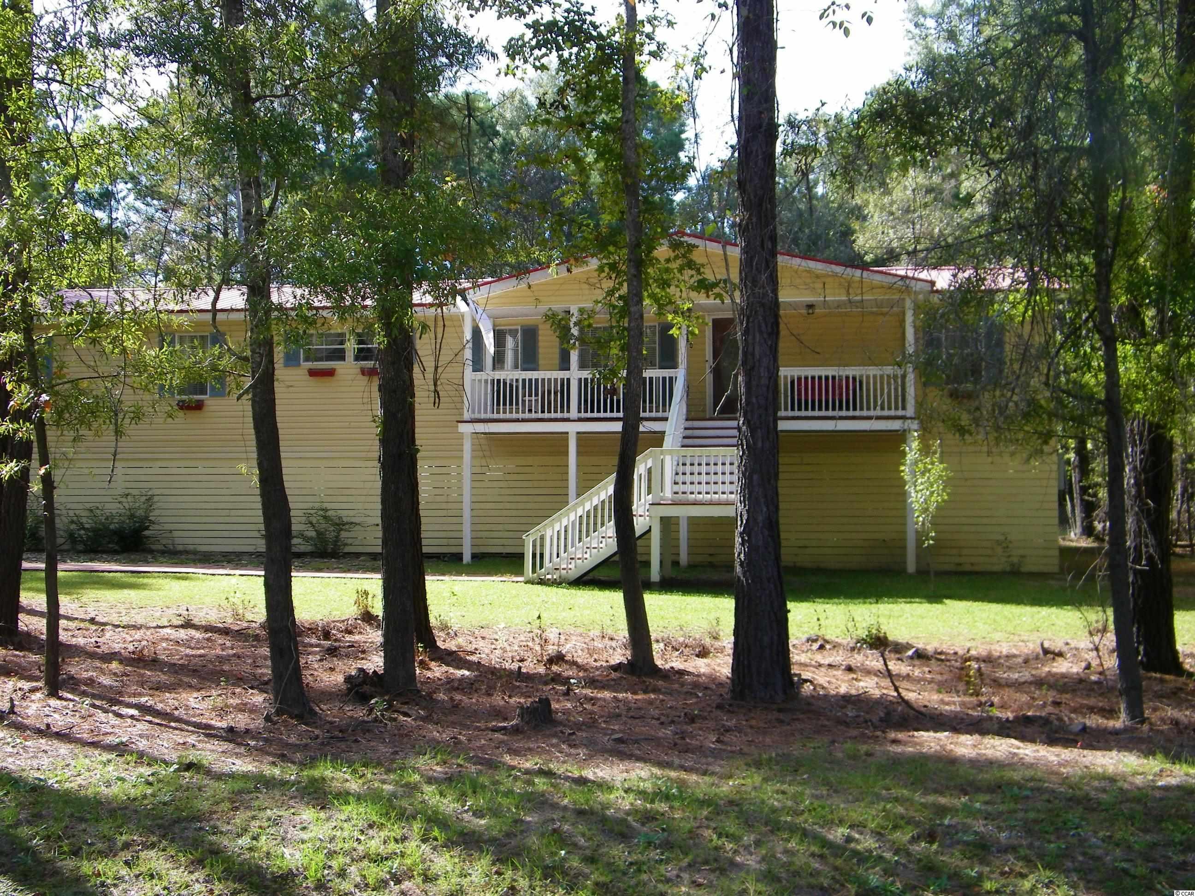
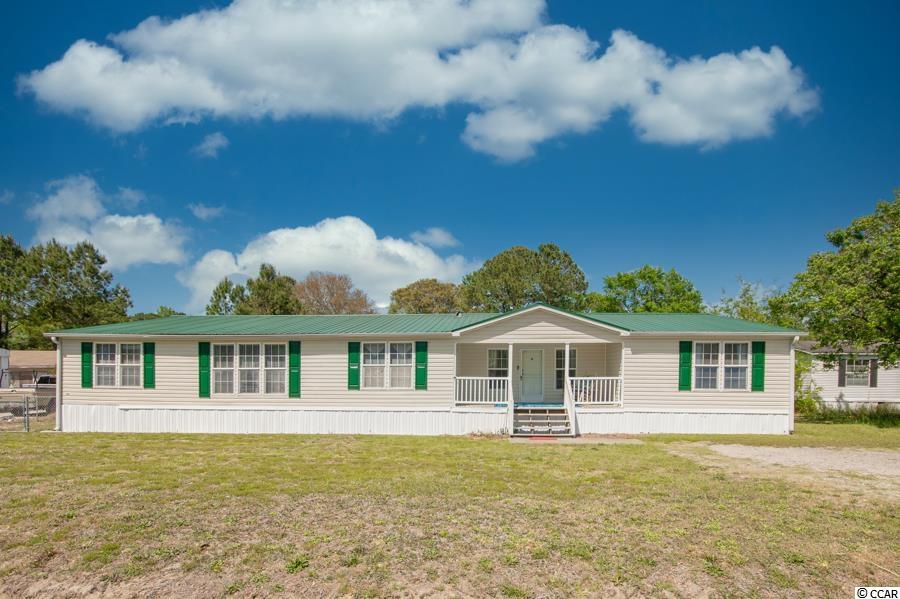
 Provided courtesy of © Copyright 2024 Coastal Carolinas Multiple Listing Service, Inc.®. Information Deemed Reliable but Not Guaranteed. © Copyright 2024 Coastal Carolinas Multiple Listing Service, Inc.® MLS. All rights reserved. Information is provided exclusively for consumers’ personal, non-commercial use,
that it may not be used for any purpose other than to identify prospective properties consumers may be interested in purchasing.
Images related to data from the MLS is the sole property of the MLS and not the responsibility of the owner of this website.
Provided courtesy of © Copyright 2024 Coastal Carolinas Multiple Listing Service, Inc.®. Information Deemed Reliable but Not Guaranteed. © Copyright 2024 Coastal Carolinas Multiple Listing Service, Inc.® MLS. All rights reserved. Information is provided exclusively for consumers’ personal, non-commercial use,
that it may not be used for any purpose other than to identify prospective properties consumers may be interested in purchasing.
Images related to data from the MLS is the sole property of the MLS and not the responsibility of the owner of this website.