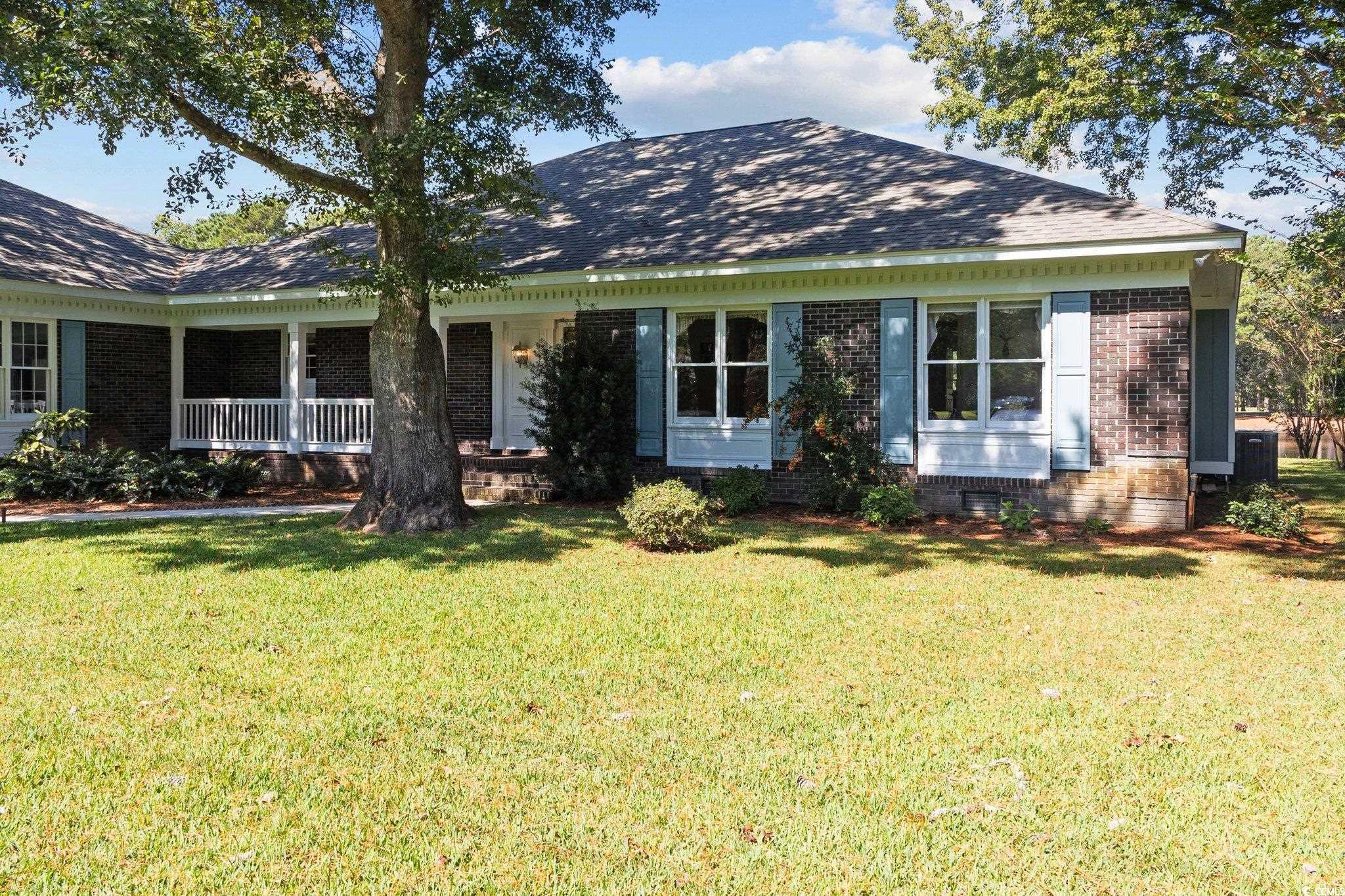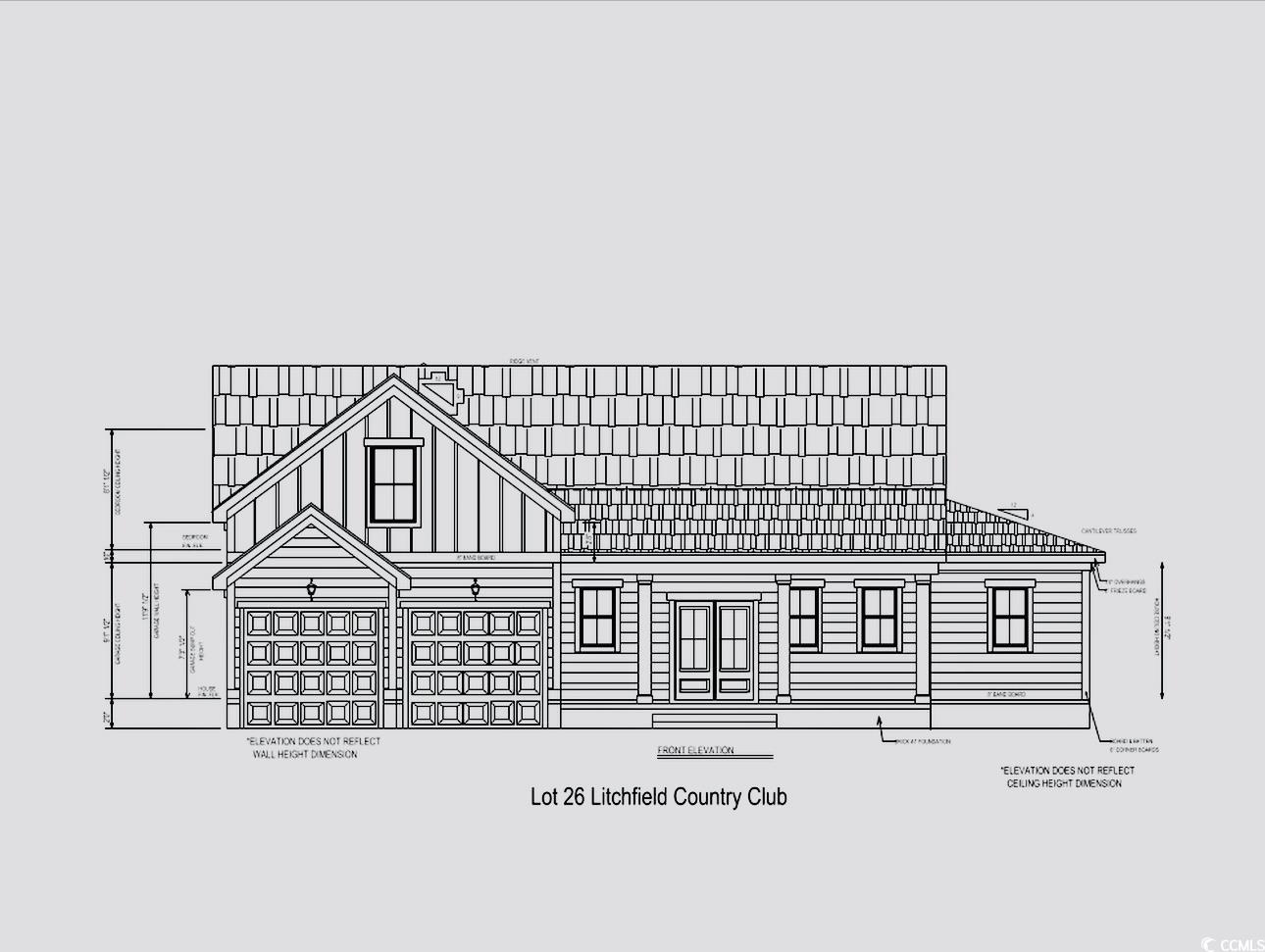Viewing Listing MLS# 2424012
Pawleys Island, SC 29585
- 3Beds
- 2Full Baths
- 1Half Baths
- 2,805SqFt
- 1987Year Built
- 0.47Acres
- MLS# 2424012
- Residential
- Detached
- Active
- Approx Time on Market1 day
- AreaPawleys Island Area-Litchfield Mainland
- CountyGeorgetown
- Subdivision Litchfield Country Club
Overview
This beautifully maintained home has been exceptionally cared for and offers numerous features and upgrades. The home was originally remodeled and boasts true oak hardwood floors, updated bathrooms, and kitchen. Significant enhancements include the renovated Carolina room, which features new Andersen picture windows offering stunning views of the pond on the River Club Golf course. The home's spacious rooms provide ample living space and fantastic views. The family room, with a striking gas fireplace and a true wet bar, also overlooks the pond, creating a cozy yet elegant ambiance. You have a clear view of the kitchen, family room, and outdoor grilling deck from the breakfast room, making it a perfect spot for casual dining or entertaining. The well-appointed kitchen features solid surface countertops, under-cabinet lighting, and plenty of counter space, including an island stove ideal for cooks who enjoy a functional layout. This one-level home includes three generous bedrooms, adding to its appeal. The oversized garage, approximately 28 x 32 feet, offers additional functionality with a designated workout area equipped with a separate window A/C unit, ensuring comfort while exercising. Additionally, a new roof was added in 2023 and the home is fitted with a full-house generator, providing peace of mind and continuous power during outages. This blend of comfort, functionality, and beautiful design makes this residence a stand-out choice!
Open House Info
Openhouse Start Time:
Saturday, October 19th, 2024 @ 11:00 AM
Openhouse End Time:
Saturday, October 19th, 2024 @ 3:00 PM
Openhouse Remarks: Open House Saturday, 11:30 - 3:00pm
Agriculture / Farm
Grazing Permits Blm: ,No,
Horse: No
Grazing Permits Forest Service: ,No,
Grazing Permits Private: ,No,
Irrigation Water Rights: ,No,
Farm Credit Service Incl: ,No,
Other Equipment: Generator
Crops Included: ,No,
Association Fees / Info
Hoa Frequency: Monthly
Hoa: 1
Hoa Includes: Internet
Community Features: Golf, LongTermRentalAllowed
Assoc Amenities: OwnerAllowedMotorcycle, PetRestrictions
Bathroom Info
Total Baths: 3.00
Halfbaths: 1
Fullbaths: 2
Bedroom Info
Beds: 3
Building Info
New Construction: No
Levels: One
Year Built: 1987
Mobile Home Remains: ,No,
Zoning: res
Style: Ranch
Construction Materials: BrickVeneer, WoodFrame
Buyer Compensation
Exterior Features
Spa: No
Patio and Porch Features: Deck, FrontPorch
Foundation: Crawlspace
Exterior Features: Deck, SprinklerIrrigation
Financial
Lease Renewal Option: ,No,
Garage / Parking
Parking Capacity: 4
Garage: Yes
Carport: No
Parking Type: Attached, TwoCarGarage, Garage, GarageDoorOpener
Open Parking: No
Attached Garage: Yes
Garage Spaces: 2
Green / Env Info
Interior Features
Floor Cover: Carpet, Tile, Wood
Door Features: StormDoors
Fireplace: No
Laundry Features: WasherHookup
Furnished: Unfurnished
Interior Features: BreakfastBar, BedroomOnMainLevel, KitchenIsland, StainlessSteelAppliances, SolidSurfaceCounters
Appliances: Dishwasher, Disposal, Microwave, Range, Refrigerator
Lot Info
Lease Considered: ,No,
Lease Assignable: ,No,
Acres: 0.47
Lot Size: 135 x 152 x 135 x 150
Land Lease: No
Lot Description: NearGolfCourse, IrregularLot, LakeFront, OnGolfCourse, PondOnLot
Misc
Pool Private: No
Pets Allowed: OwnerOnly, Yes
Offer Compensation
Other School Info
Property Info
County: Georgetown
View: No
Senior Community: No
Stipulation of Sale: None
Habitable Residence: ,No,
View: Lake
Property Sub Type Additional: Detached
Property Attached: No
Disclosures: SellerDisclosure
Rent Control: No
Construction: Resale
Room Info
Basement: ,No,
Basement: CrawlSpace
Sold Info
Sqft Info
Building Sqft: 3708
Living Area Source: Estimated
Sqft: 2805
Tax Info
Unit Info
Utilities / Hvac
Heating: Central, Electric
Electric On Property: No
Cooling: No
Sewer: SepticTank
Utilities Available: CableAvailable, ElectricityAvailable, PhoneAvailable, SepticAvailable, WaterAvailable
Heating: Yes
Water Source: Public
Waterfront / Water
Waterfront: Yes
Waterfront Features: Pond
Directions
Enter Litchfield Country Club from Hwy 17. Turn left onto Hawthorn Drive, following for 1.56 miles, the home is on your right.Courtesy of The Litchfield Company Re Pi









































 MLS# 2422037
MLS# 2422037 

 Provided courtesy of © Copyright 2024 Coastal Carolinas Multiple Listing Service, Inc.®. Information Deemed Reliable but Not Guaranteed. © Copyright 2024 Coastal Carolinas Multiple Listing Service, Inc.® MLS. All rights reserved. Information is provided exclusively for consumers’ personal, non-commercial use,
that it may not be used for any purpose other than to identify prospective properties consumers may be interested in purchasing.
Images related to data from the MLS is the sole property of the MLS and not the responsibility of the owner of this website.
Provided courtesy of © Copyright 2024 Coastal Carolinas Multiple Listing Service, Inc.®. Information Deemed Reliable but Not Guaranteed. © Copyright 2024 Coastal Carolinas Multiple Listing Service, Inc.® MLS. All rights reserved. Information is provided exclusively for consumers’ personal, non-commercial use,
that it may not be used for any purpose other than to identify prospective properties consumers may be interested in purchasing.
Images related to data from the MLS is the sole property of the MLS and not the responsibility of the owner of this website.