Viewing Listing MLS# 2425189
Murrells Inlet, SC 29576
- 3Beds
- 2Full Baths
- 1Half Baths
- 2,020SqFt
- 2000Year Built
- 0.17Acres
- MLS# 2425189
- Residential
- Detached
- Active
- Approx Time on Market5 days
- AreaGarden City Mainland & Pennisula
- CountyHorry
- Subdivision Ocean Walk Villas HPR - Garden City Beach
Overview
Envisioning your ideal beach life, 136 Seabreeze Drive in Garden City Beach stands as the embodiment of your dreams. Situated just one block from the beach, this elevated home boasts stunning views from the front porch and a private saltwater pool in the backyard. It features three generously sized bedrooms and two full bathrooms. The open-concept kitchen and living areas are perfect for entertaining. An oversized pantry in the kitchen provides ample storage space, keeping the counters free of clutter. Whether sipping a drink on the back deck with views of the saltwater pool or enjoying a coffee at sunrise with glimpses of the ocean blue waters, there's no shortage of delightful spaces to relish. Beneath the house, there's extensive storage with tall garage doors to accommodate your boat, golf cart, and vehicles. The ground level includes a convenient half bath and an air-conditioned storage area. Whether you're seeking a primary residence, a vacation retreat, or an investment opportunity, this property deserves a spot on your must-see list.
Agriculture / Farm
Grazing Permits Blm: ,No,
Horse: No
Grazing Permits Forest Service: ,No,
Grazing Permits Private: ,No,
Irrigation Water Rights: ,No,
Farm Credit Service Incl: ,No,
Crops Included: ,No,
Association Fees / Info
Hoa Frequency: Monthly
Hoa: No
Community Features: LongTermRentalAllowed, Pool, ShortTermRentalAllowed
Bathroom Info
Total Baths: 3.00
Halfbaths: 1
Fullbaths: 2
Room Features
Kitchen: Pantry, StainlessSteelAppliances, SolidSurfaceCounters
LivingRoom: CeilingFans
PrimaryBathroom: SeparateShower, Vanity
PrimaryBedroom: CeilingFans
Bedroom Info
Beds: 3
Building Info
New Construction: No
Levels: One
Year Built: 2000
Mobile Home Remains: ,No,
Zoning: Res
Style: RaisedBeach
Construction Materials: VinylSiding
Buyer Compensation
Exterior Features
Spa: No
Patio and Porch Features: RearPorch, FrontPorch
Pool Features: Community, Indoor, OutdoorPool, Private
Foundation: Raised
Exterior Features: Fence, Porch
Financial
Lease Renewal Option: ,No,
Garage / Parking
Parking Capacity: 8
Garage: Yes
Carport: No
Parking Type: Underground, GarageDoorOpener
Open Parking: No
Attached Garage: No
Green / Env Info
Green Energy Efficient: Doors, Windows
Interior Features
Floor Cover: Laminate, Tile
Door Features: InsulatedDoors
Fireplace: No
Laundry Features: WasherHookup
Furnished: Furnished
Interior Features: Furnished, SplitBedrooms, WindowTreatments, StainlessSteelAppliances, SolidSurfaceCounters
Appliances: Dishwasher, Microwave, Range, Refrigerator, Dryer, Washer
Lot Info
Lease Considered: ,No,
Lease Assignable: ,No,
Acres: 0.17
Land Lease: No
Lot Description: FloodZone, Rectangular
Misc
Pool Private: Yes
Offer Compensation
Other School Info
Property Info
County: Horry
View: Yes
Senior Community: No
Stipulation of Sale: None
Habitable Residence: ,No,
View: Ocean
Property Sub Type Additional: Detached
Property Attached: No
Disclosures: SellerDisclosure
Rent Control: No
Construction: Resale
Room Info
Basement: ,No,
Sold Info
Sqft Info
Building Sqft: 3980
Living Area Source: Assessor
Sqft: 2020
Tax Info
Unit Info
Utilities / Hvac
Heating: Central
Cooling: CentralAir
Electric On Property: No
Cooling: Yes
Utilities Available: ElectricityAvailable, SewerAvailable, WaterAvailable
Heating: Yes
Water Source: Public
Waterfront / Water
Waterfront: No
Schools
Elem: Seaside Elementary School
Middle: Saint James Middle School
High: Saint James High School
Directions
From Highway 17 Business turn oon to Seabreeze Drive. Go .7 miles and the home will be on your left before you get to Waccamaw Drive.Courtesy of Century 21 The Harrelson Group

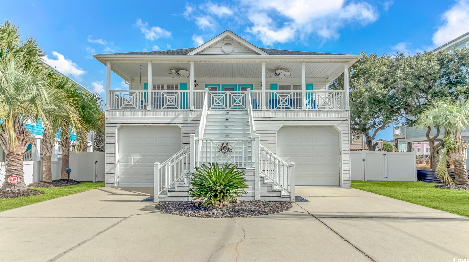
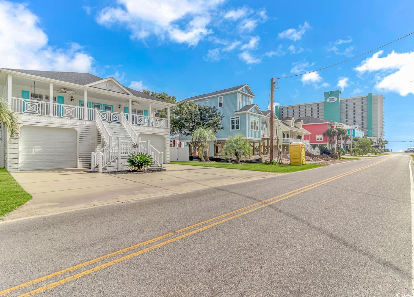

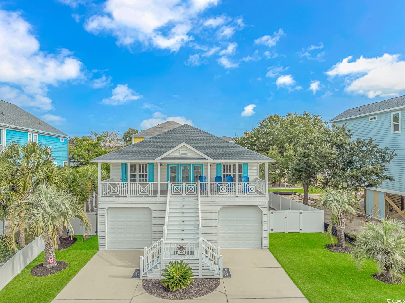
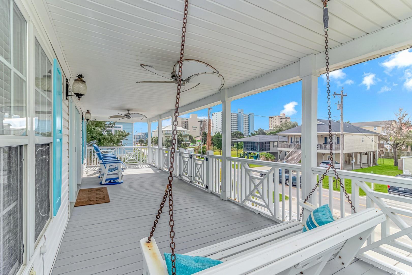
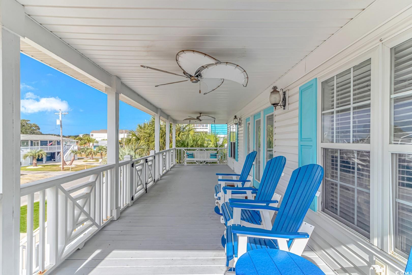


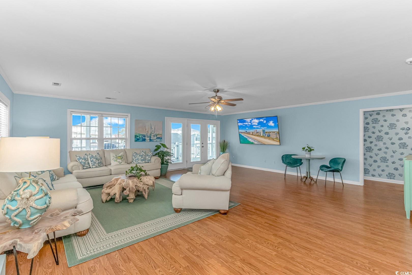
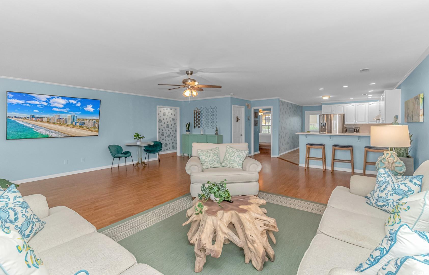
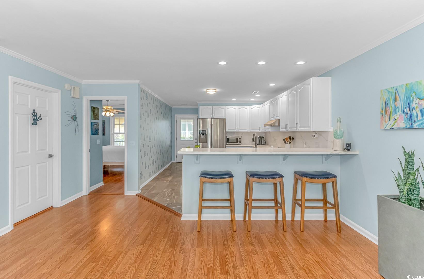
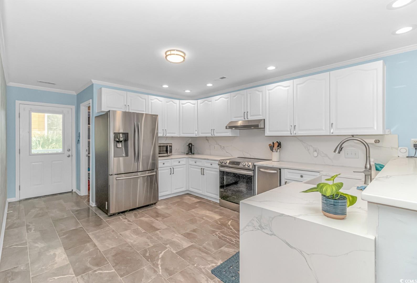
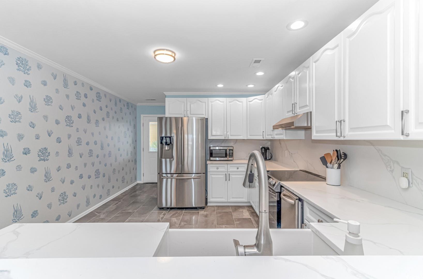

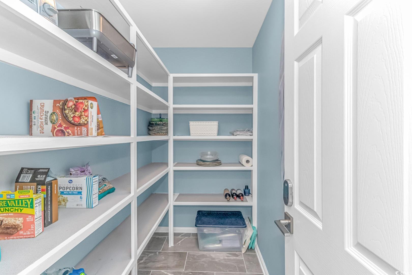
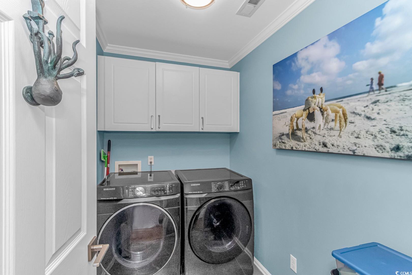
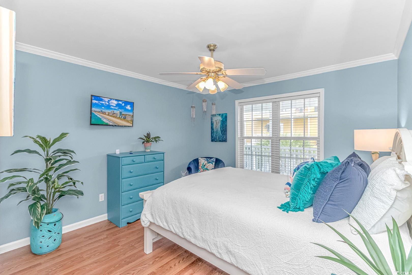

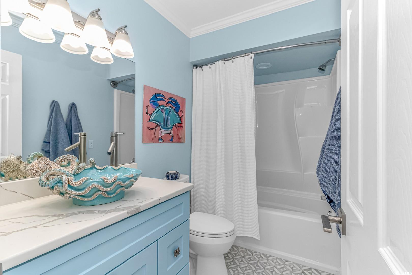
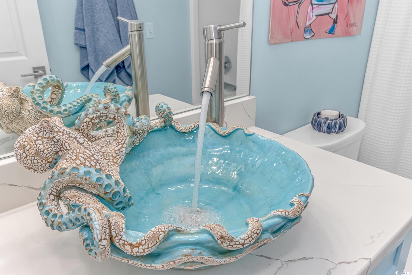


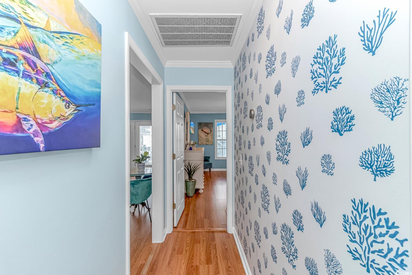
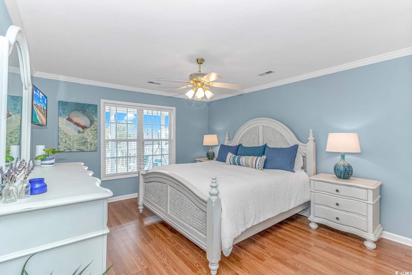
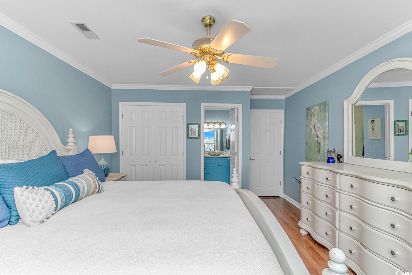

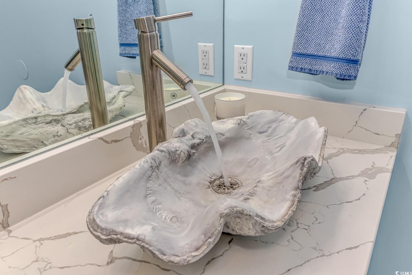

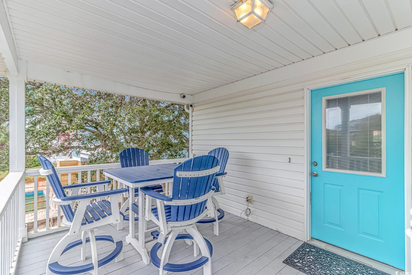
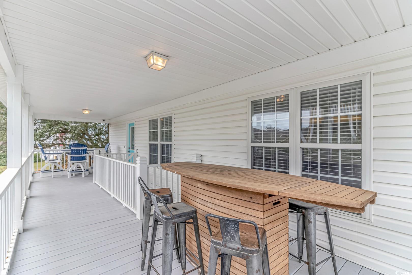
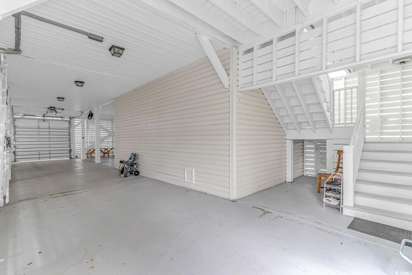
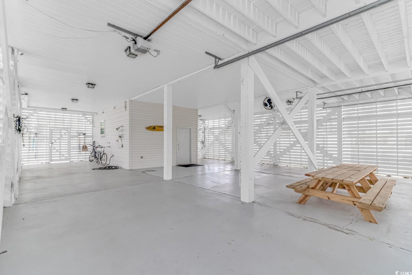
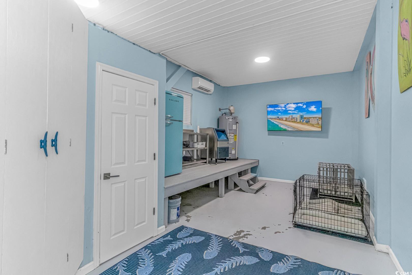




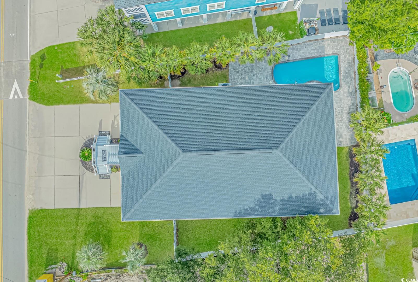
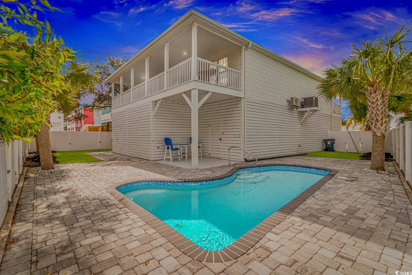
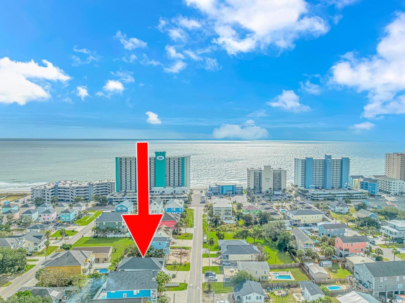
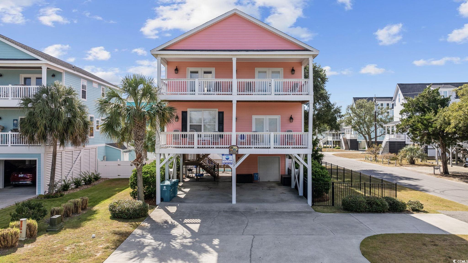
 MLS# 2424631
MLS# 2424631 
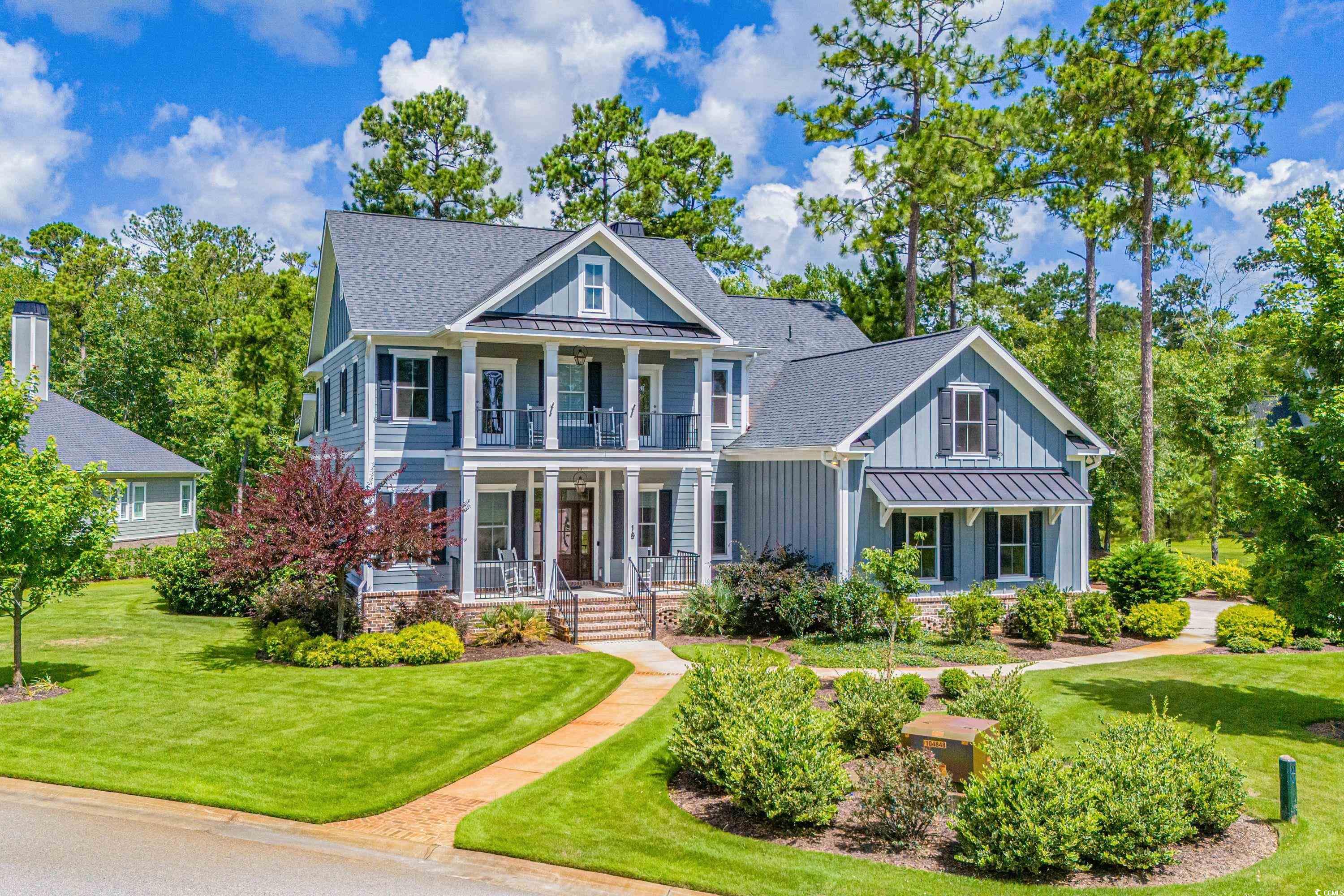
 Provided courtesy of © Copyright 2024 Coastal Carolinas Multiple Listing Service, Inc.®. Information Deemed Reliable but Not Guaranteed. © Copyright 2024 Coastal Carolinas Multiple Listing Service, Inc.® MLS. All rights reserved. Information is provided exclusively for consumers’ personal, non-commercial use,
that it may not be used for any purpose other than to identify prospective properties consumers may be interested in purchasing.
Images related to data from the MLS is the sole property of the MLS and not the responsibility of the owner of this website.
Provided courtesy of © Copyright 2024 Coastal Carolinas Multiple Listing Service, Inc.®. Information Deemed Reliable but Not Guaranteed. © Copyright 2024 Coastal Carolinas Multiple Listing Service, Inc.® MLS. All rights reserved. Information is provided exclusively for consumers’ personal, non-commercial use,
that it may not be used for any purpose other than to identify prospective properties consumers may be interested in purchasing.
Images related to data from the MLS is the sole property of the MLS and not the responsibility of the owner of this website.