Viewing Listing MLS# 2311499
Conway, SC 29526
- 4Beds
- 4Full Baths
- N/AHalf Baths
- 4,163SqFt
- 1984Year Built
- 0.39Acres
- MLS# 2311499
- Residential
- Detached
- Sold
- Approx Time on Market1 month, 6 days
- AreaConway Area--South of Conway Between 501 & Wacc. River
- CountyHorry
- Subdivision Coastal Heights
Overview
This beautiful home is nestled in the quiet Coastal Heights neighborhood, close to Coastal Carolina University, Conway Medical Center and the Hackler Golf Course. 120 Erskine Drive is a large home with a separate living room and dining room, family room with a fireplace and a sunny Carolina room. The large, updated kitchen boasts granite countertops, stainless steel appliances, gas cook top and lots of counter space and storage. There are 2 large master suites (1 downstairs and 1 upstairs), with whirlpool tubs, walk-in showers and large closets in both. 3 additional bedrooms and 2 full baths make this home a true ""5 bedroom and 4 full bath"" house. House has lots of storage and custom built-ins throughout. The 2-car attached garage has a workshop with a separate outside entry door. There is ample parking with the front circular drive. The fenced-in back yard is very private as well. New duct work and custom security system installed. Located in a non-flood zone area, 120 Erskine Drive is located near the Historic Downtown Conway with the Riverwalk and only 20 minutes to the beach and all that Grand Strand has to offer. This well-appointed beautiful home is a MUST SEE!
Sale Info
Listing Date: 06-10-2023
Sold Date: 07-17-2023
Aprox Days on Market:
1 month(s), 6 day(s)
Listing Sold:
1 Year(s), 3 month(s), 22 day(s) ago
Asking Price: $520,000
Selling Price: $480,000
Price Difference:
Reduced By $40,000
Agriculture / Farm
Grazing Permits Blm: ,No,
Horse: No
Grazing Permits Forest Service: ,No,
Grazing Permits Private: ,No,
Irrigation Water Rights: ,No,
Farm Credit Service Incl: ,No,
Other Equipment: Intercom
Crops Included: ,No,
Association Fees / Info
Hoa Frequency: NotApplicable
Hoa: No
Community Features: GolfCartsOK, Golf, LongTermRentalAllowed, ShortTermRentalAllowed
Assoc Amenities: OwnerAllowedGolfCart, OwnerAllowedMotorcycle, PetRestrictions, TenantAllowedGolfCart, TenantAllowedMotorcycle
Bathroom Info
Total Baths: 4.00
Fullbaths: 4
Bedroom Info
Beds: 4
Building Info
New Construction: No
Levels: Two
Year Built: 1984
Mobile Home Remains: ,No,
Zoning: RES
Style: Traditional
Construction Materials: WoodFrame
Buyer Compensation
Exterior Features
Spa: No
Patio and Porch Features: Patio
Foundation: Crawlspace
Exterior Features: Fence, Patio
Financial
Lease Renewal Option: ,No,
Garage / Parking
Parking Capacity: 8
Garage: Yes
Carport: No
Parking Type: Attached, TwoCarGarage, Boat, Garage, GarageDoorOpener, RVAccessParking
Open Parking: No
Attached Garage: Yes
Garage Spaces: 2
Green / Env Info
Interior Features
Floor Cover: Carpet, Tile, Wood
Fireplace: Yes
Laundry Features: WasherHookup
Furnished: Unfurnished
Interior Features: Fireplace, WindowTreatments, EntranceFoyer, KitchenIsland, StainlessSteelAppliances, SolidSurfaceCounters, Workshop
Appliances: Dishwasher, Disposal, Microwave, Range, Refrigerator
Lot Info
Lease Considered: ,No,
Lease Assignable: ,No,
Acres: 0.39
Lot Size: 114 x 123 x 120 x 141
Land Lease: No
Lot Description: CityLot, NearGolfCourse, Rectangular
Misc
Pool Private: No
Pets Allowed: OwnerOnly, Yes
Offer Compensation
Other School Info
Property Info
County: Horry
View: No
Senior Community: No
Stipulation of Sale: None
Property Sub Type Additional: Detached
Property Attached: No
Security Features: SecuritySystem, SmokeDetectors
Disclosures: SellerDisclosure
Rent Control: No
Construction: Resale
Room Info
Basement: ,No,
Basement: CrawlSpace
Sold Info
Sold Date: 2023-07-17T00:00:00
Sqft Info
Building Sqft: 4604
Living Area Source: Estimated
Sqft: 4163
Tax Info
Unit Info
Utilities / Hvac
Heating: Central
Cooling: CentralAir
Electric On Property: No
Cooling: Yes
Utilities Available: CableAvailable, ElectricityAvailable, PhoneAvailable, SewerAvailable, WaterAvailable
Heating: Yes
Water Source: Public
Waterfront / Water
Waterfront: No
Directions
Take Hwy 544 to Singleton Ridge Road. From Singleton Ridge Road, turn onto Erskine Drive. 120 Erskine Drive is located about .4 miles down on your left.Courtesy of Sands Realty Group Inc.

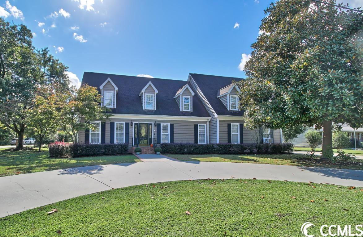
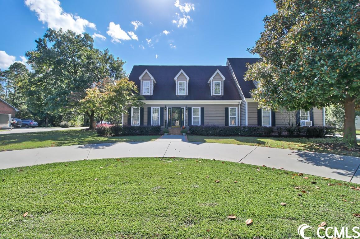
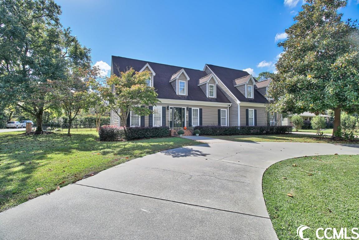
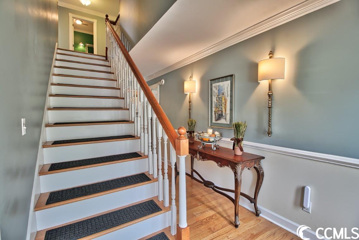
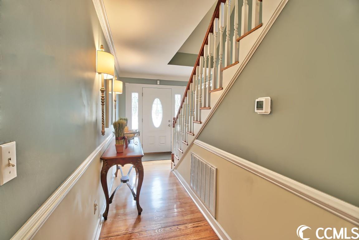
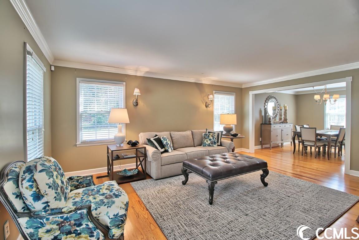
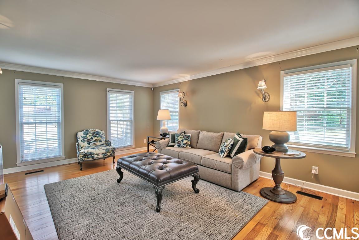
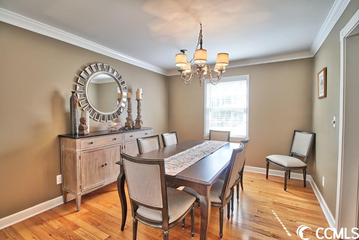
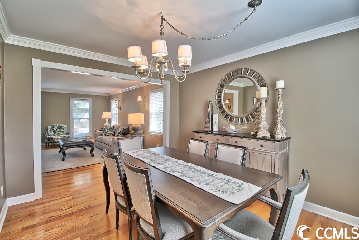
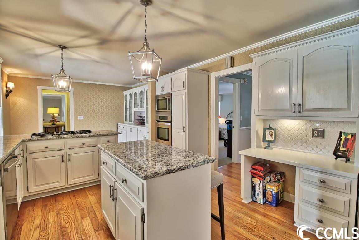
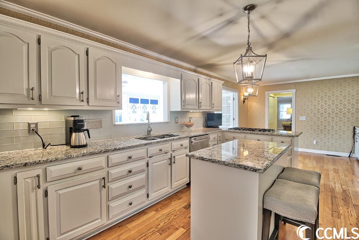
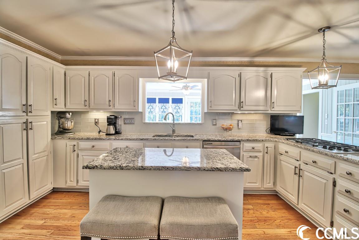
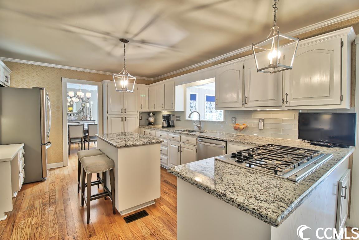
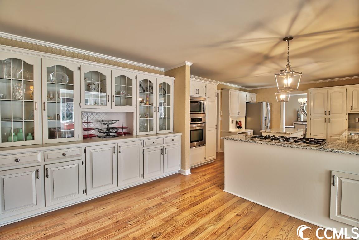
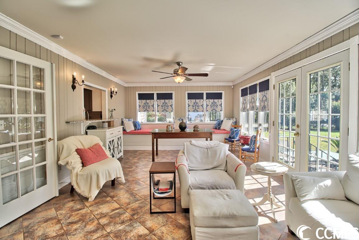
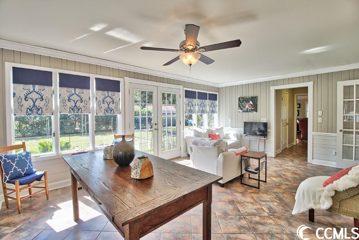
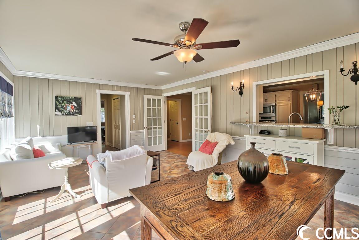
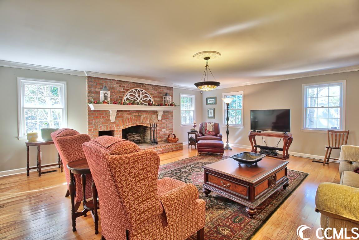
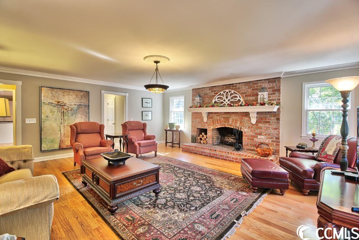
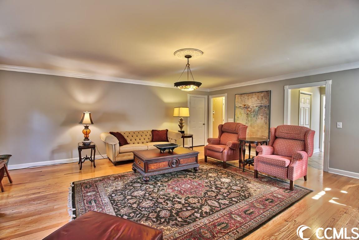
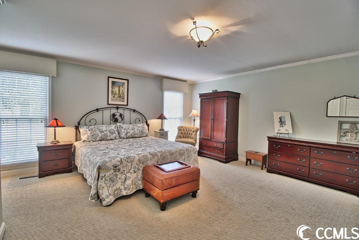
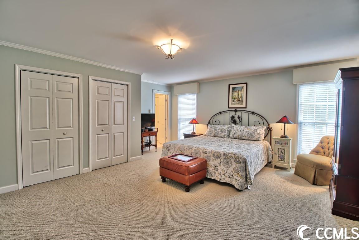
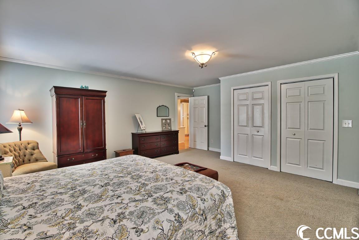
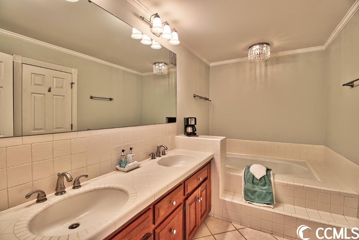
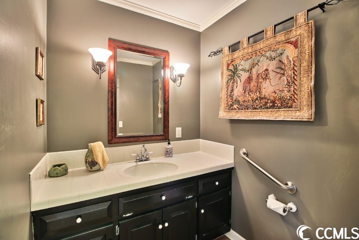
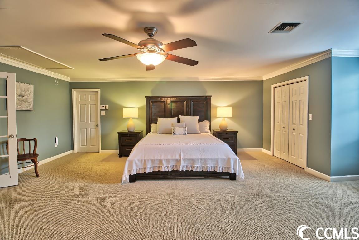
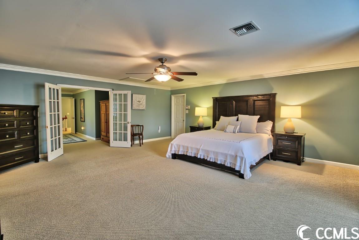
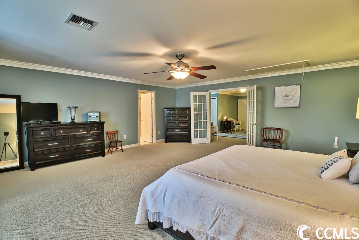
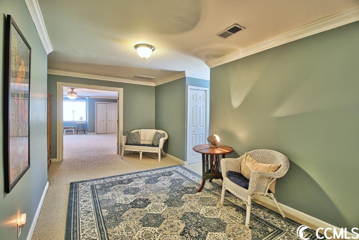
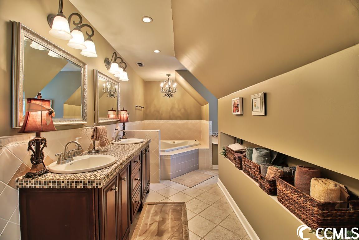
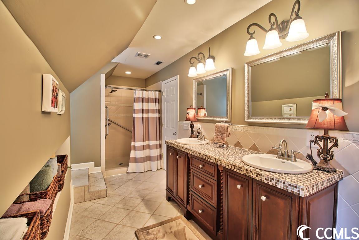
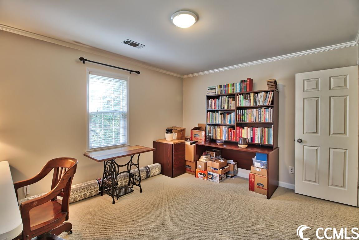
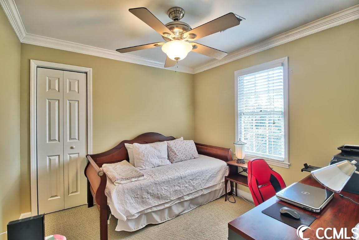
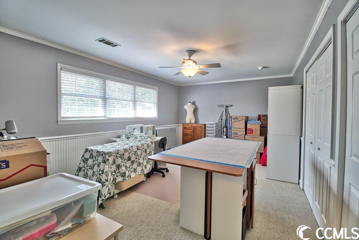
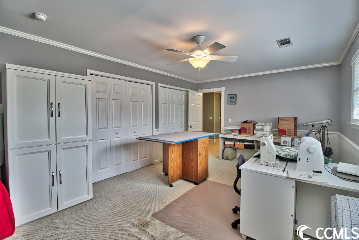
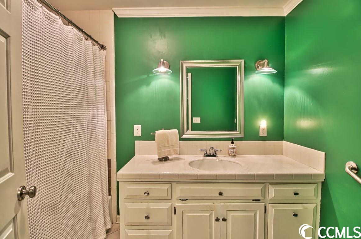
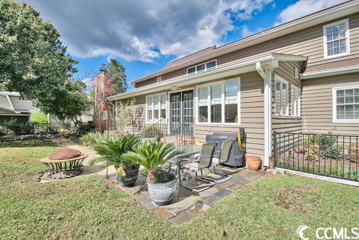
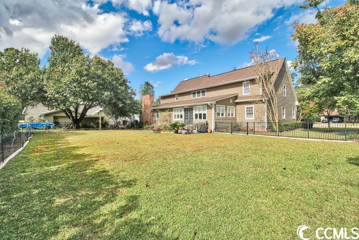
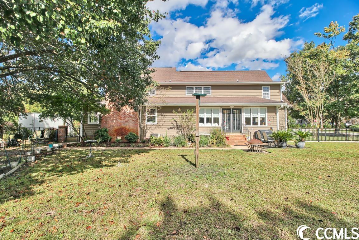
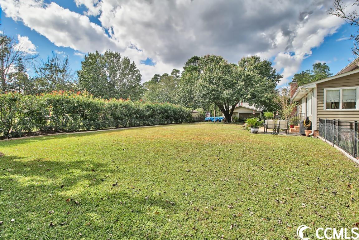

 MLS# 2411729
MLS# 2411729 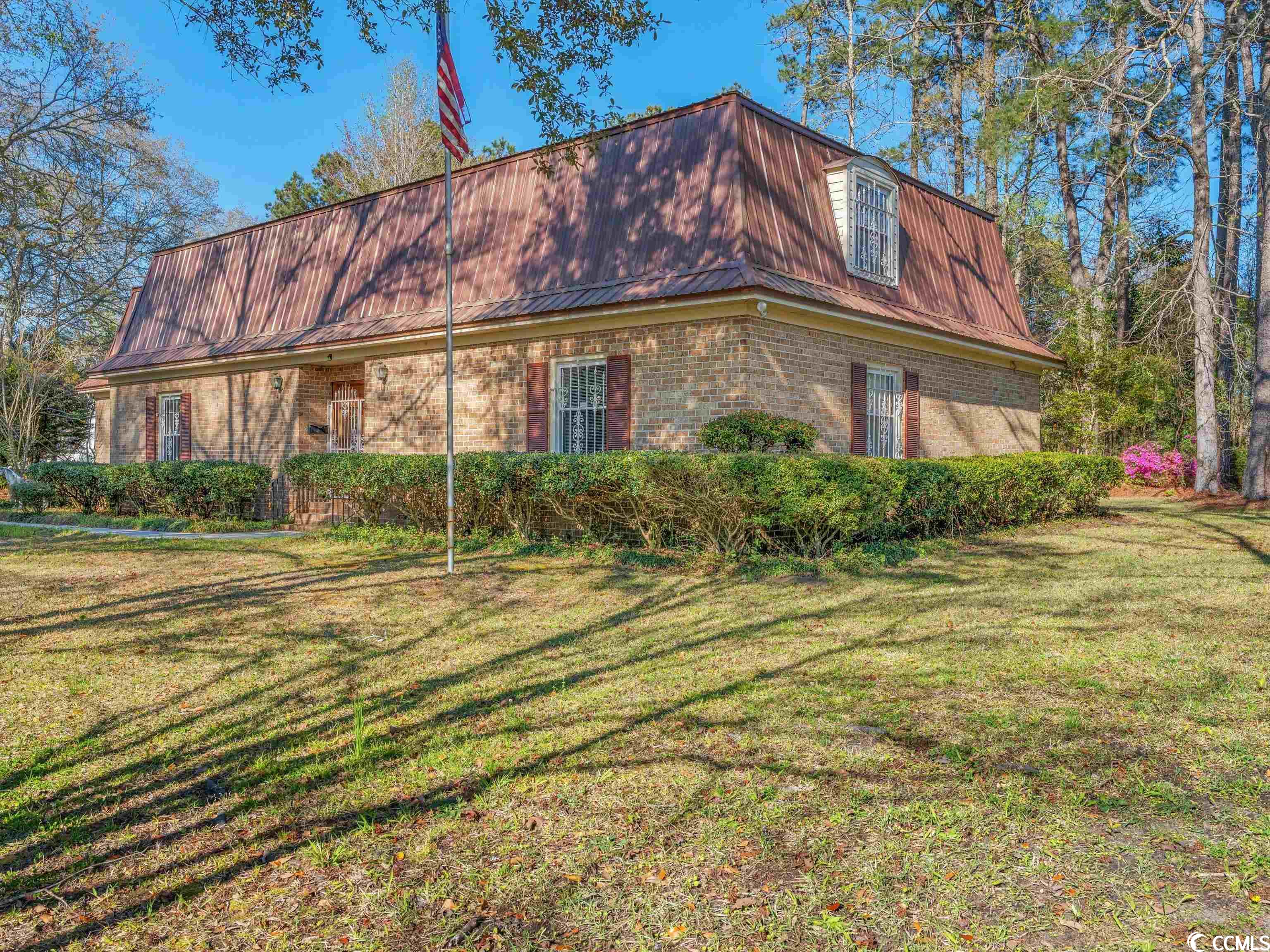
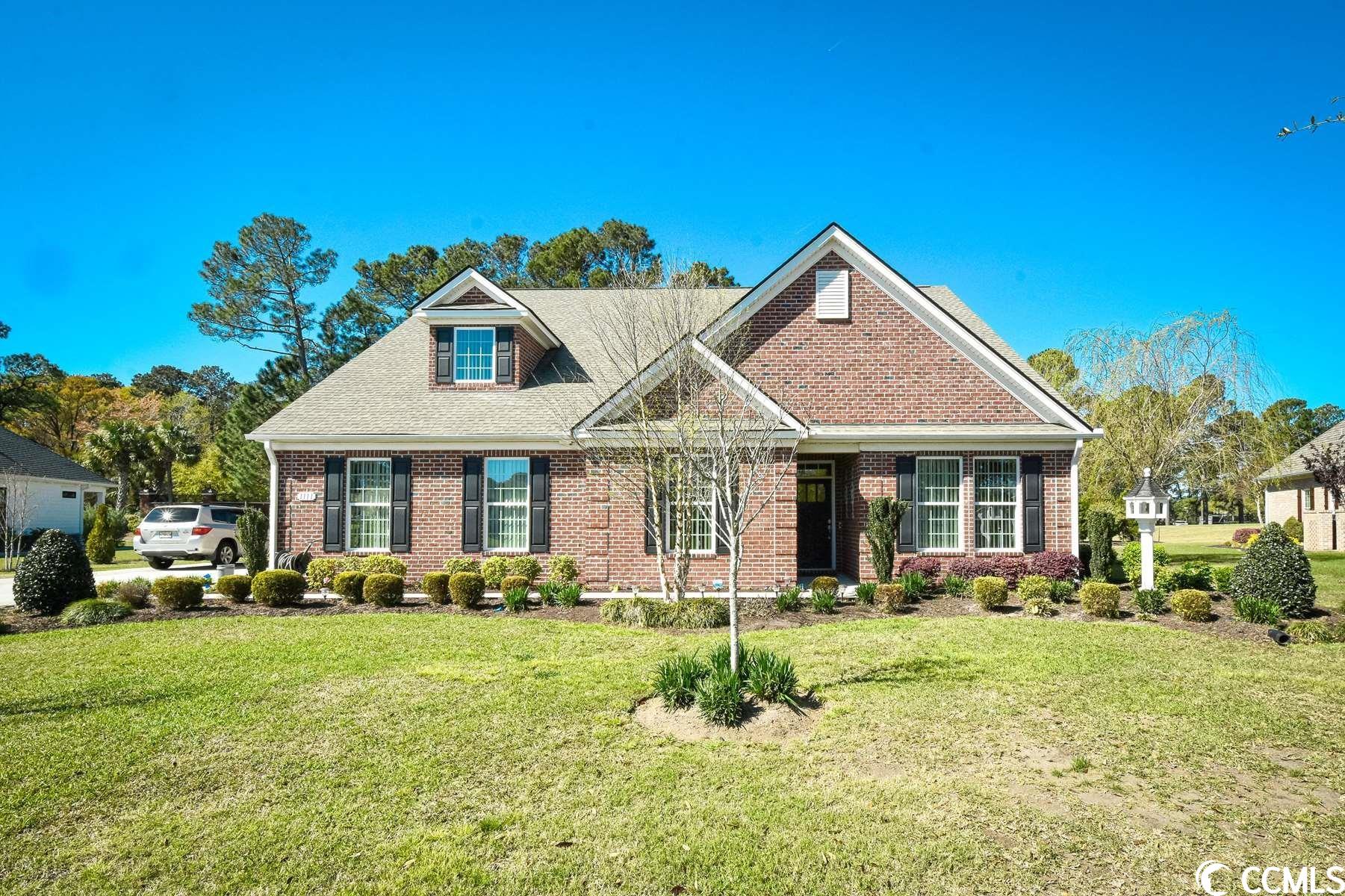
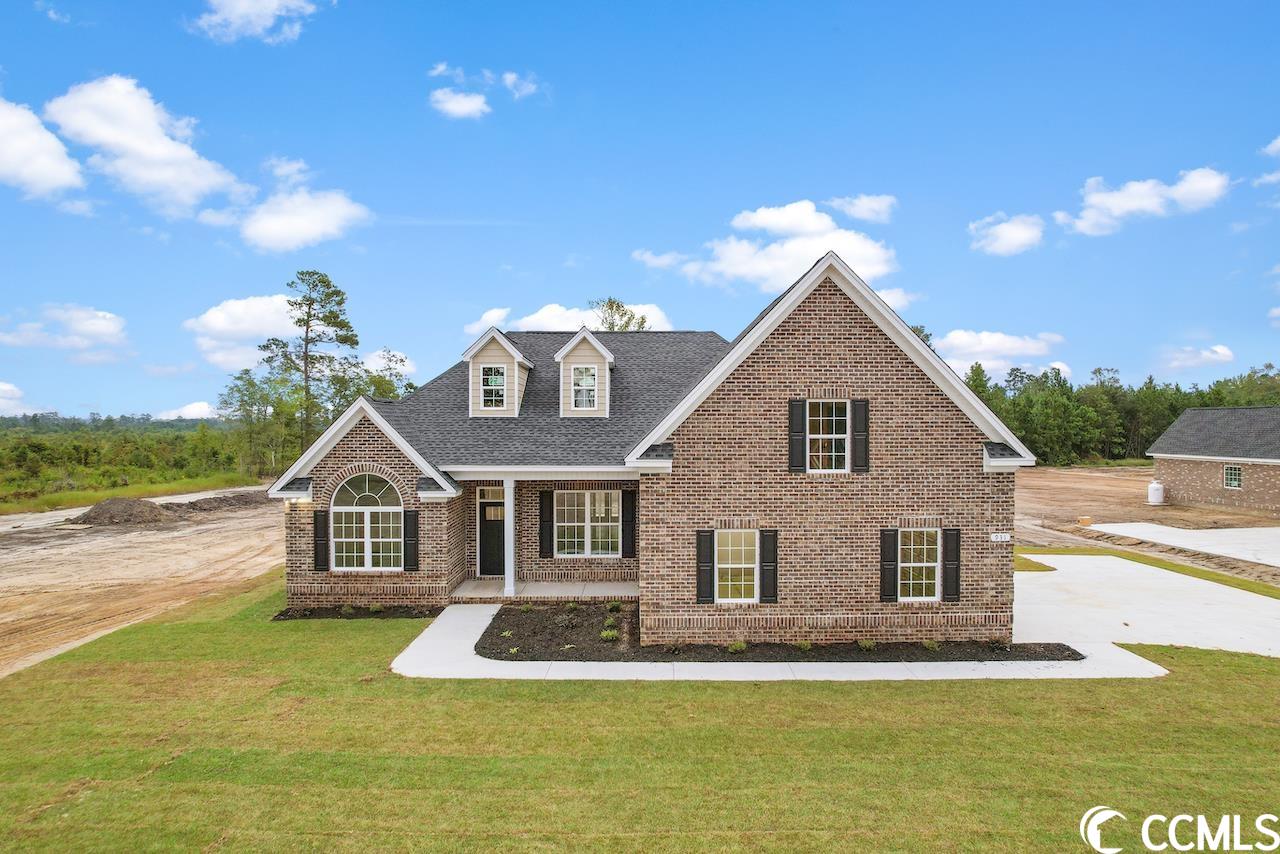
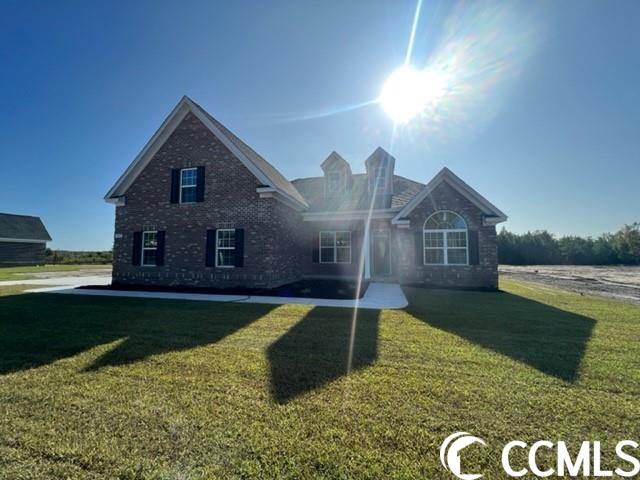
 Provided courtesy of © Copyright 2024 Coastal Carolinas Multiple Listing Service, Inc.®. Information Deemed Reliable but Not Guaranteed. © Copyright 2024 Coastal Carolinas Multiple Listing Service, Inc.® MLS. All rights reserved. Information is provided exclusively for consumers’ personal, non-commercial use,
that it may not be used for any purpose other than to identify prospective properties consumers may be interested in purchasing.
Images related to data from the MLS is the sole property of the MLS and not the responsibility of the owner of this website.
Provided courtesy of © Copyright 2024 Coastal Carolinas Multiple Listing Service, Inc.®. Information Deemed Reliable but Not Guaranteed. © Copyright 2024 Coastal Carolinas Multiple Listing Service, Inc.® MLS. All rights reserved. Information is provided exclusively for consumers’ personal, non-commercial use,
that it may not be used for any purpose other than to identify prospective properties consumers may be interested in purchasing.
Images related to data from the MLS is the sole property of the MLS and not the responsibility of the owner of this website.