Viewing Listing MLS# 2011713
Murrells Inlet, SC 29576
- 5Beds
- 5Full Baths
- 1Half Baths
- 2,500SqFt
- 2007Year Built
- 0.10Acres
- MLS# 2011713
- Residential
- Detached
- Sold
- Approx Time on Market2 months, 3 days
- AreaGarden City Mainland & Pennisula
- CountyHorry
- Subdivision Not within a Subdivision
Overview
Location! Location! Location!!! You will love this fabulous 5 BR 5 BA raised beach house that's perfect for your second home, rental investment, or permanent residence. Enjoy the ocean breeze from one of your four balconies! Fully equipped kitchen with updated appliances that features a breakfast bar. Awesome floor plan with room for the entire family plus everyone has their own private bathroom. Relax on the back porch and watch everyone have fun in the sun in your own private swimming pool. This gorgeous home was recently painted and has a new HVAC, a private pool and NO HOA!! Close to restaurants, shopping, attractions and more! Just a few steps to the family-friendly Garden City Beach!
Sale Info
Listing Date: 06-10-2020
Sold Date: 08-14-2020
Aprox Days on Market:
2 month(s), 3 day(s)
Listing Sold:
4 Year(s), 2 month(s), 18 day(s) ago
Asking Price: $489,000
Selling Price: $475,000
Price Difference:
Reduced By $14,000
Agriculture / Farm
Grazing Permits Blm: ,No,
Horse: No
Grazing Permits Forest Service: ,No,
Grazing Permits Private: ,No,
Irrigation Water Rights: ,No,
Farm Credit Service Incl: ,No,
Crops Included: ,No,
Association Fees / Info
Hoa Frequency: NotApplicable
Hoa: No
Community Features: GolfCartsOK, Pool, LongTermRentalAllowed, ShortTermRentalAllowed
Assoc Amenities: OwnerAllowedGolfCart, OwnerAllowedMotorcycle, Pool, PetRestrictions, TenantAllowedGolfCart, TenantAllowedMotorcycle
Bathroom Info
Total Baths: 6.00
Halfbaths: 1
Fullbaths: 5
Bedroom Info
Beds: 5
Building Info
New Construction: No
Levels: Two
Year Built: 2007
Mobile Home Remains: ,No,
Zoning: MSF6
Style: RaisedBeach
Construction Materials: HardiPlankType
Buyer Compensation
Exterior Features
Spa: No
Patio and Porch Features: Balcony, RearPorch, Deck, FrontPorch, Patio
Pool Features: Association, Community, OutdoorPool
Foundation: Raised
Exterior Features: Balcony, Deck, Fence, Pool, Porch, Patio, Storage
Financial
Lease Renewal Option: ,No,
Garage / Parking
Parking Capacity: 5
Garage: No
Carport: No
Parking Type: Underground, Boat, RVAccessParking
Open Parking: No
Attached Garage: No
Green / Env Info
Interior Features
Floor Cover: Carpet, Tile, Wood
Fireplace: No
Laundry Features: WasherHookup
Furnished: Furnished
Interior Features: Furnished, SplitBedrooms, BreakfastBar, BedroomonMainLevel, StainlessSteelAppliances, SolidSurfaceCounters, Workshop
Appliances: Dishwasher, Disposal, Microwave, Range, Refrigerator, Dryer, Washer
Lot Info
Lease Considered: ,No,
Lease Assignable: ,No,
Acres: 0.10
Land Lease: No
Lot Description: Rectangular
Misc
Pool Private: No
Pets Allowed: OwnerOnly, Yes
Offer Compensation
Other School Info
Property Info
County: Horry
View: Yes
Senior Community: No
Stipulation of Sale: None
View: Ocean
Property Sub Type Additional: Detached
Property Attached: No
Security Features: SecuritySystem, SmokeDetectors
Rent Control: No
Construction: Resale
Room Info
Basement: ,No,
Sold Info
Sold Date: 2020-08-14T00:00:00
Sqft Info
Building Sqft: 3800
Living Area Source: Estimated
Sqft: 2500
Tax Info
Tax Legal Description: 113 Vista Drive Hpr; Unit
Unit Info
Utilities / Hvac
Heating: Central, Electric
Cooling: CentralAir
Electric On Property: No
Cooling: Yes
Utilities Available: CableAvailable, ElectricityAvailable, PhoneAvailable, SewerAvailable, WaterAvailable
Heating: Yes
Water Source: Public
Waterfront / Water
Waterfront: No
Schools
Elem: Seaside Elementary School
Middle: Saint James Middle School
High: Saint James High School
Directions
From North Waccamaw turn on Vista and its the first house on the left. From 17 Business turn on to Vista Dr last house on the right before BlvdCourtesy of Rowe Ventures

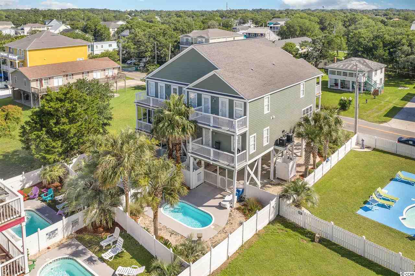
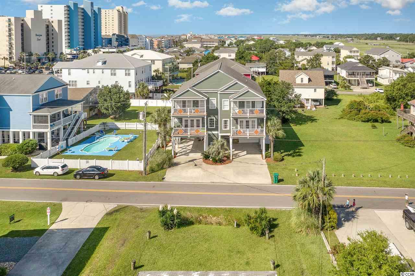
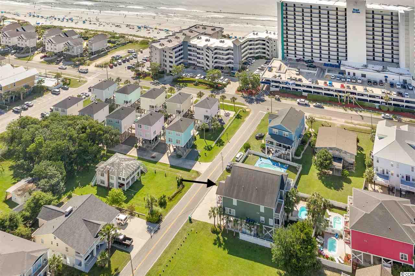
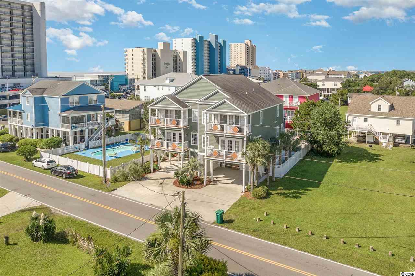
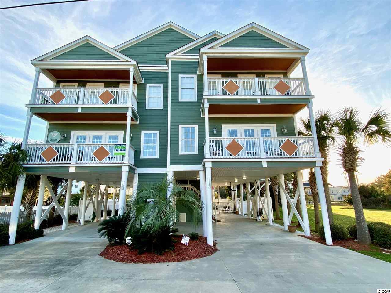
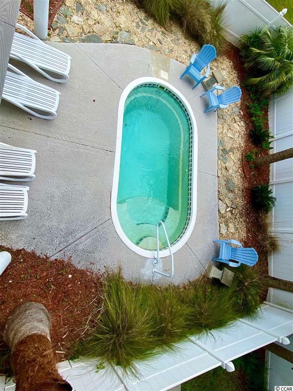
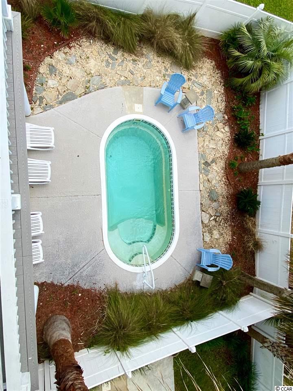
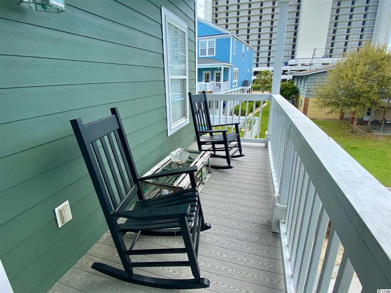
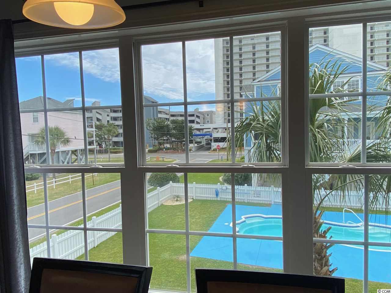
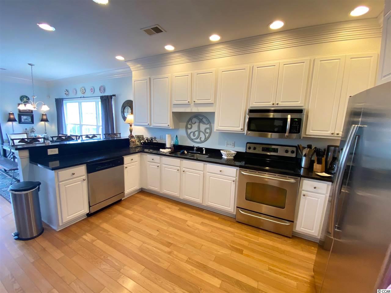
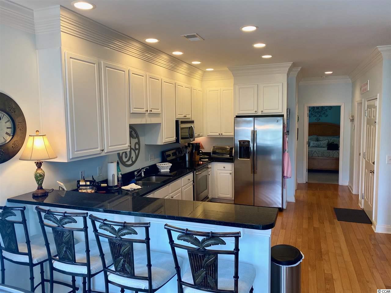
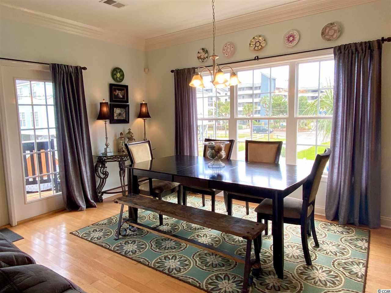
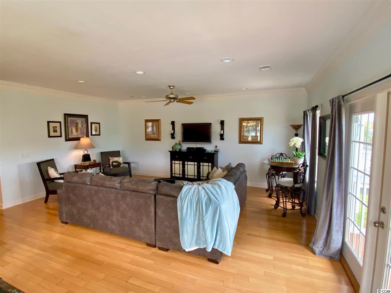
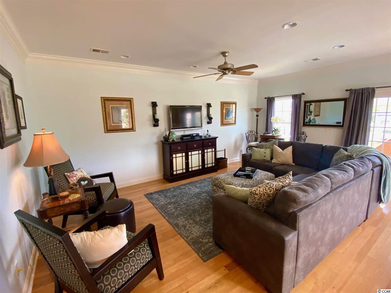
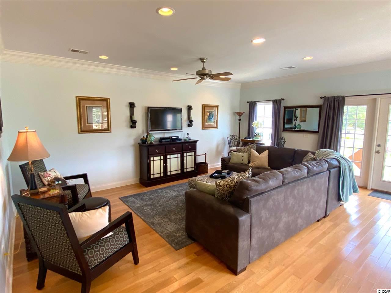
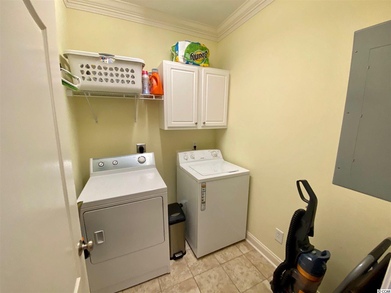
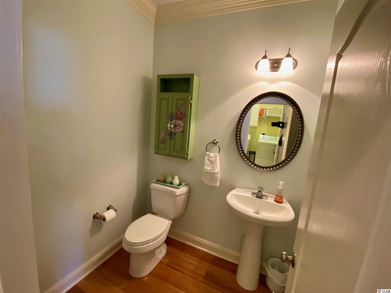
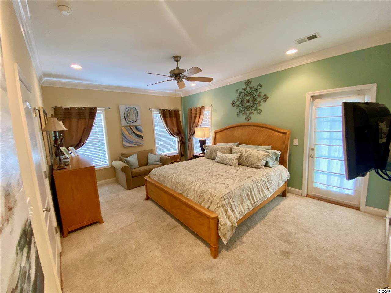
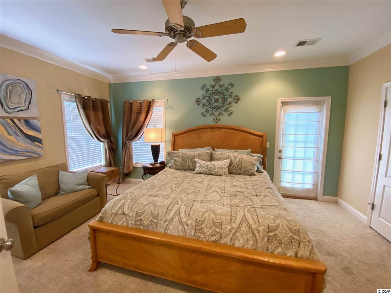
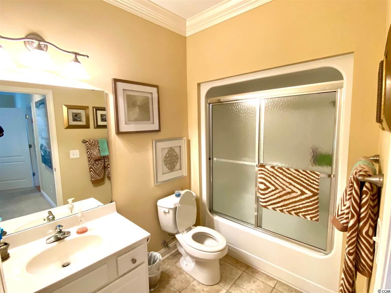
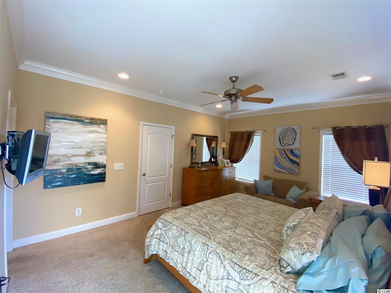
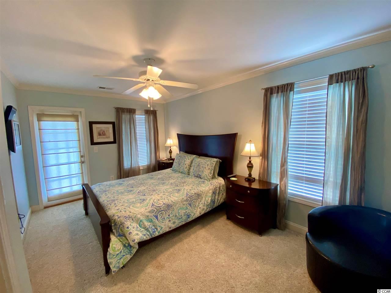
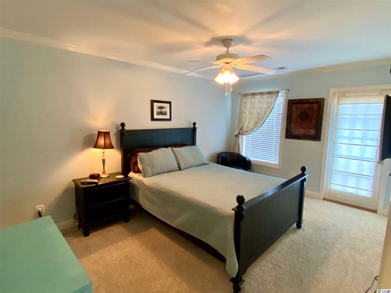
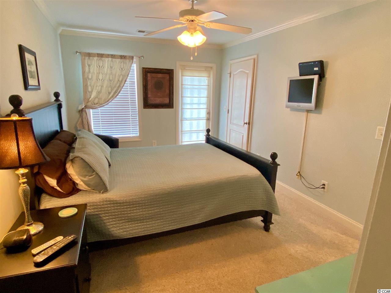
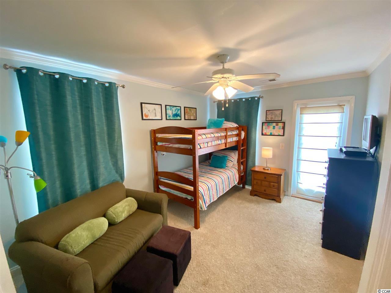
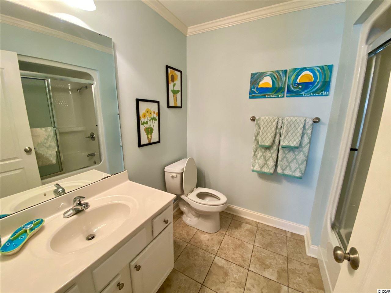
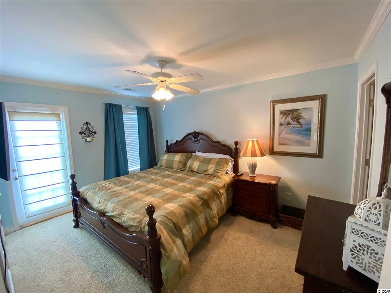
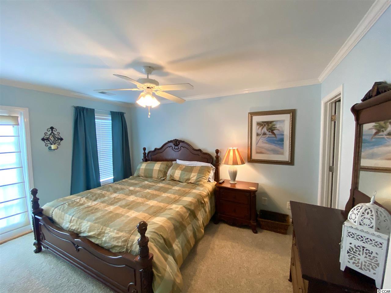
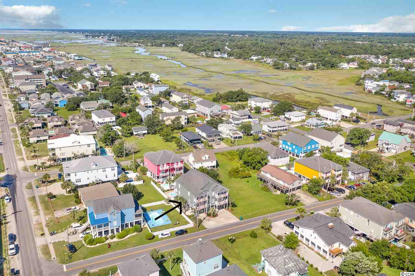
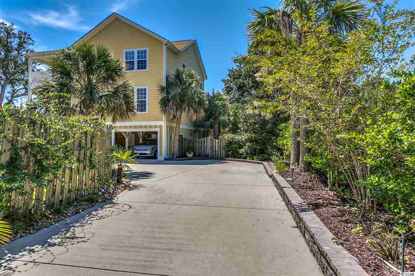
 MLS# 1818508
MLS# 1818508  Provided courtesy of © Copyright 2024 Coastal Carolinas Multiple Listing Service, Inc.®. Information Deemed Reliable but Not Guaranteed. © Copyright 2024 Coastal Carolinas Multiple Listing Service, Inc.® MLS. All rights reserved. Information is provided exclusively for consumers’ personal, non-commercial use,
that it may not be used for any purpose other than to identify prospective properties consumers may be interested in purchasing.
Images related to data from the MLS is the sole property of the MLS and not the responsibility of the owner of this website.
Provided courtesy of © Copyright 2024 Coastal Carolinas Multiple Listing Service, Inc.®. Information Deemed Reliable but Not Guaranteed. © Copyright 2024 Coastal Carolinas Multiple Listing Service, Inc.® MLS. All rights reserved. Information is provided exclusively for consumers’ personal, non-commercial use,
that it may not be used for any purpose other than to identify prospective properties consumers may be interested in purchasing.
Images related to data from the MLS is the sole property of the MLS and not the responsibility of the owner of this website.