Viewing Listing MLS# 2424143
Pawleys Island, SC 29585
- 2Beds
- 2Full Baths
- N/AHalf Baths
- 1,460SqFt
- 2006Year Built
- 901Unit #
- MLS# 2424143
- Residential
- Condominium
- Active
- Approx Time on Market20 days
- AreaPawleys Island Area-Litchfield Mainland
- CountyGeorgetown
- Subdivision Hidden Oaks - Pawleys Island
Overview
Well maintained 2 bedroom/2 full bathroom paired ranch condo with a two car garage located on the end of the street in Hidden Oaks in the heart of Litchfield in Pawleys Island, SC. Welcoming covered front porch to enjoy to your morning coffee or favorite afternoon beverage. Enter into a large great room with vaulted ceilings and ceiling fan with lights. Spacious kitchen with grantite countertops, tiled backsplash, breakfast bar, and a pantry. Dining area is central to kitchen and great room. Large master bathroom with vaulted ceilings, ceiling fan with lights and 2 closets (1 large walk-in) and master bathoom with a double sink. Second bedroom also boasts vaulted ceilings and a ceiling fan with lights. Carolina Room off of the great room that could be used for an additional living room and is currently being used as their music room with access to the back patio and green space behind the condo. Multiple storage closets throughout. Hidden Oaks is central to area schools, dining, nightlife, area beaches, championship golf courses, and shopping. Georgetown is 10 miles south, Myrtle Beach is 20 miles north, and only 75 miles to Historic Charleston. Make you appointment today to see this condo that lives like a home!
Agriculture / Farm
Grazing Permits Blm: ,No,
Horse: No
Grazing Permits Forest Service: ,No,
Grazing Permits Private: ,No,
Irrigation Water Rights: ,No,
Farm Credit Service Incl: ,No,
Crops Included: ,No,
Association Fees / Info
Hoa Frequency: Monthly
Hoa Fees: 492
Hoa: 1
Hoa Includes: AssociationManagement, CommonAreas, Insurance, LegalAccounting, MaintenanceGrounds, Sewer, Trash, Water
Community Features: LongTermRentalAllowed
Assoc Amenities: PetRestrictions, PetsAllowed, Trash, MaintenanceGrounds
Bathroom Info
Total Baths: 2.00
Fullbaths: 2
Room Dimensions
Bedroom1: 11x12
DiningRoom: 11x13
GreatRoom: 14x16
Kitchen: 10x13
PrimaryBedroom: 13x21
Room Level
Bedroom1: Main
PrimaryBedroom: Main
Room Features
DiningRoom: KitchenDiningCombo
FamilyRoom: CeilingFans, VaultedCeilings
Kitchen: BreakfastBar, Pantry, SolidSurfaceCounters
Other: BedroomOnMainLevel, EntranceFoyer
PrimaryBathroom: DualSinks, SeparateShower
PrimaryBedroom: MainLevelMaster, VaultedCeilings, WalkInClosets
Bedroom Info
Beds: 2
Building Info
New Construction: No
Num Stories: 1
Levels: One
Year Built: 2006
Mobile Home Remains: ,No,
Zoning: PUD
Style: OneStory
Common Walls: EndUnit
Construction Materials: VinylSiding
Entry Level: 1
Buyer Compensation
Exterior Features
Spa: No
Patio and Porch Features: FrontPorch, Patio
Foundation: Slab
Exterior Features: Patio
Financial
Lease Renewal Option: ,No,
Garage / Parking
Garage: No
Carport: No
Parking Type: TwoSpaces
Open Parking: No
Attached Garage: No
Green / Env Info
Interior Features
Floor Cover: Carpet, Tile, Vinyl, Wood
Fireplace: No
Laundry Features: WasherHookup
Furnished: Unfurnished
Interior Features: WindowTreatments, BreakfastBar, BedroomOnMainLevel, EntranceFoyer, SolidSurfaceCounters
Appliances: Dishwasher, Disposal, Oven, Range, Refrigerator, Dryer, Washer
Lot Info
Lease Considered: ,No,
Lease Assignable: ,No,
Acres: 0.00
Land Lease: No
Lot Description: OutsideCityLimits, Rectangular
Misc
Pool Private: No
Pets Allowed: OwnerOnly, Yes
Offer Compensation
Other School Info
Property Info
County: Georgetown
View: No
Senior Community: No
Stipulation of Sale: None
Habitable Residence: ,No,
Property Sub Type Additional: Condominium
Property Attached: No
Security Features: SmokeDetectors
Disclosures: CovenantsRestrictionsDisclosure,SellerDisclosure
Rent Control: No
Construction: Resale
Room Info
Basement: ,No,
Sold Info
Sqft Info
Building Sqft: 1760
Living Area Source: Estimated
Sqft: 1460
Tax Info
Unit Info
Unit: 901
Utilities / Hvac
Heating: Central, Electric
Cooling: CentralAir
Electric On Property: No
Cooling: Yes
Utilities Available: CableAvailable, ElectricityAvailable, PhoneAvailable, SewerAvailable, WaterAvailable, TrashCollection
Heating: Yes
Water Source: Public
Waterfront / Water
Waterfront: No
Directions
Enter Hidden Oaks off of Ocean Highway on Ford Road. Take a left onto Hamstead Place and then take an immediate right on Hidden Oaks Court. Follow to end of street to 112-1 Hidden Oaks Court on the right.Courtesy of The Dieter Company - Main Line: 843-237-2813

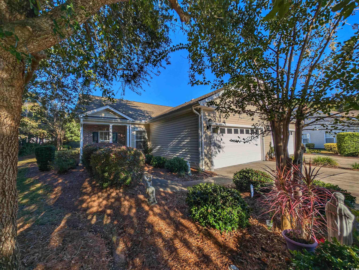
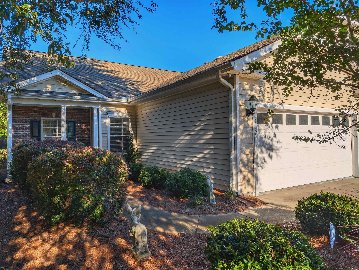
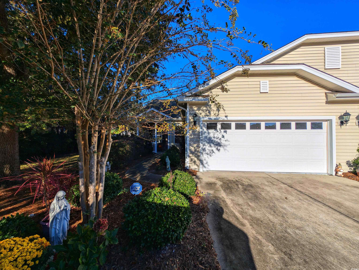
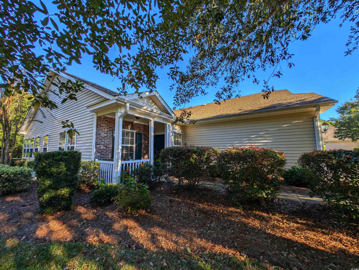
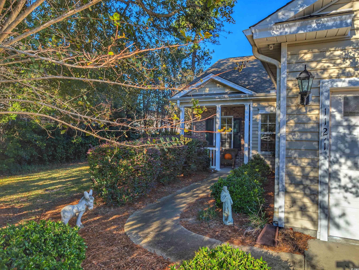
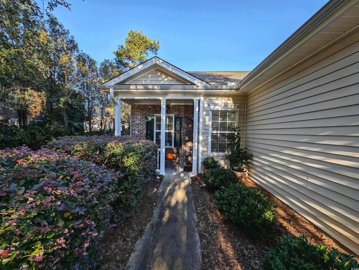
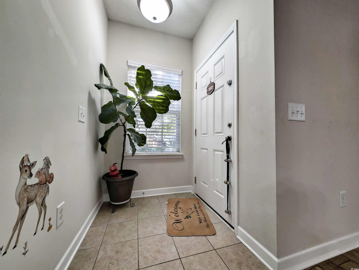
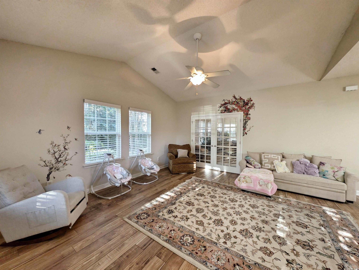
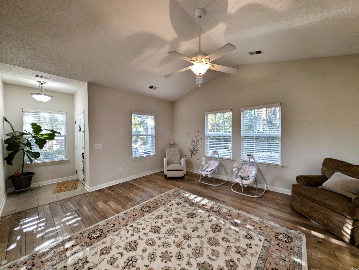
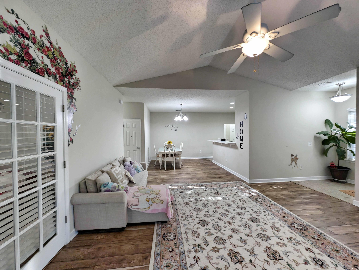
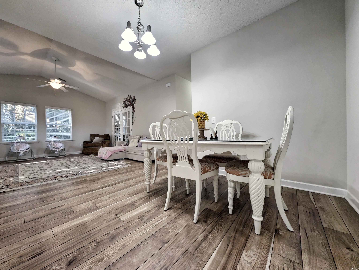
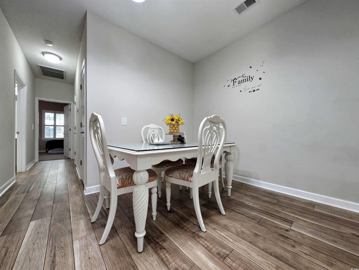
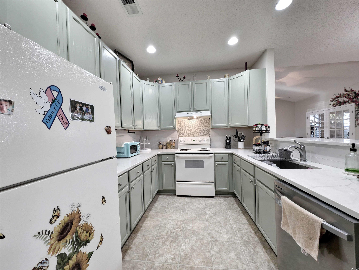
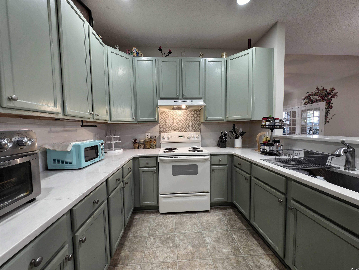
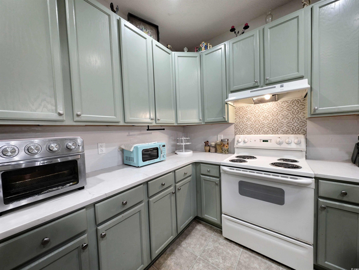
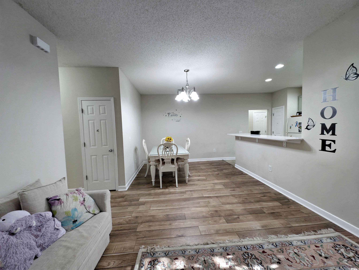
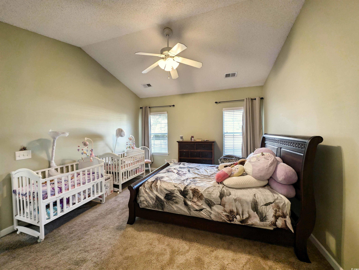
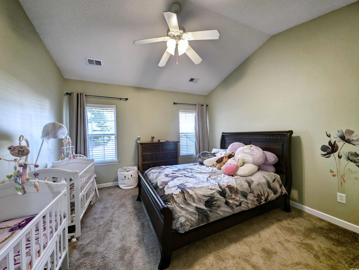
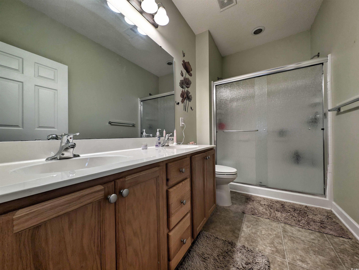
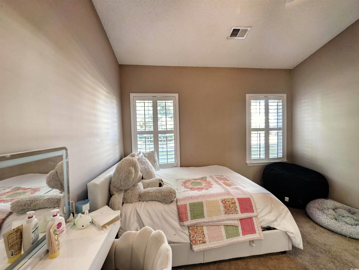
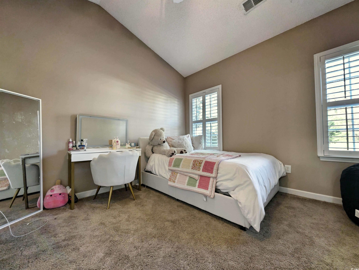
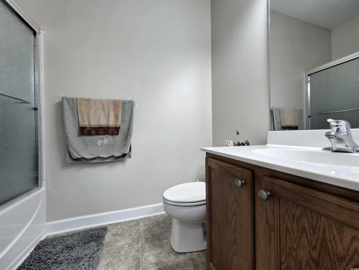
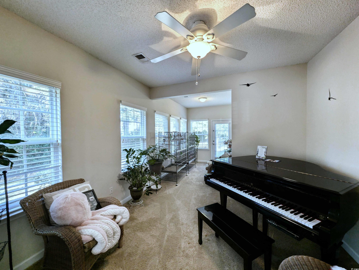
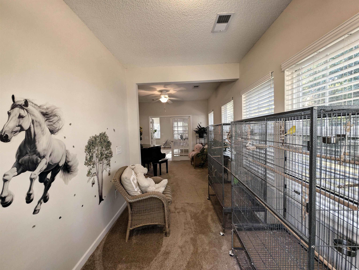
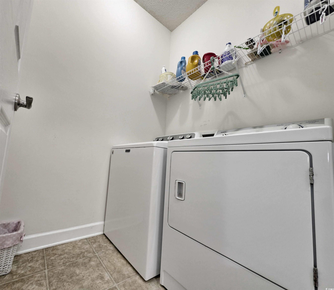
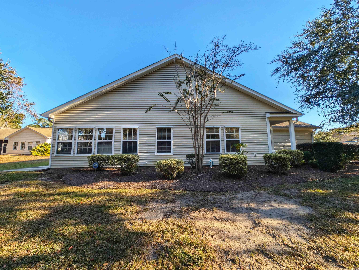
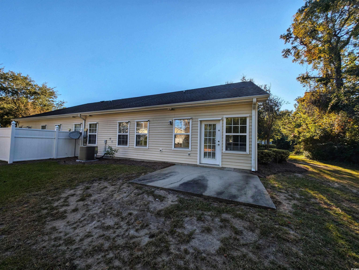
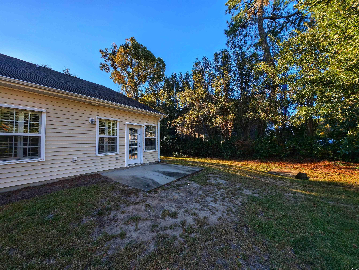
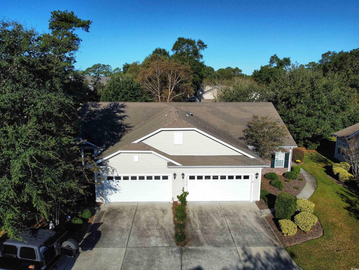
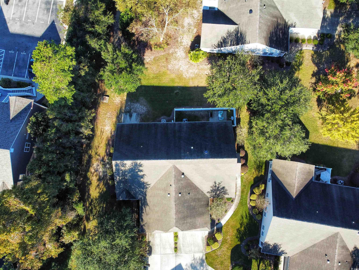
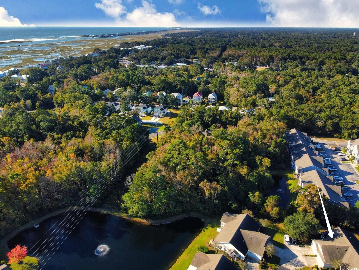
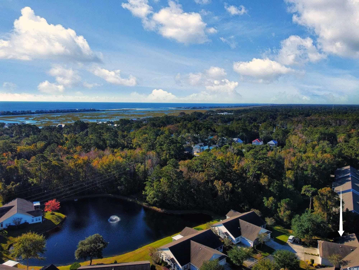
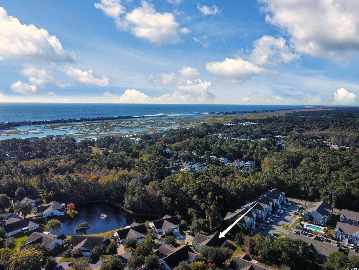
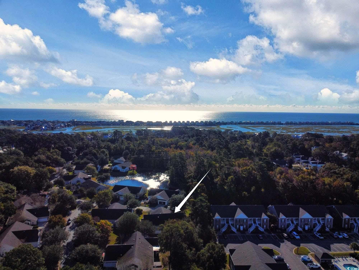

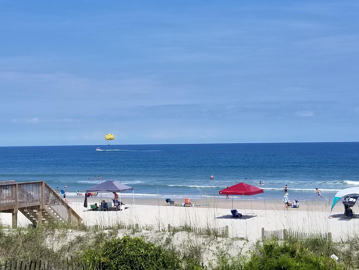
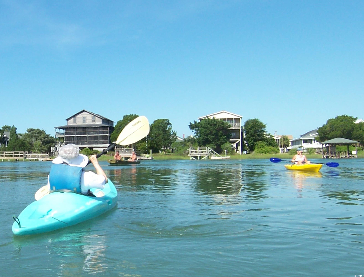
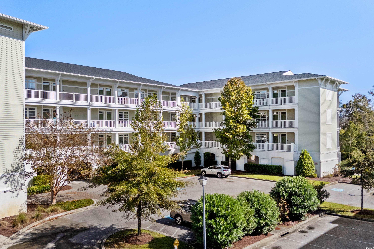
 MLS# 2425674
MLS# 2425674 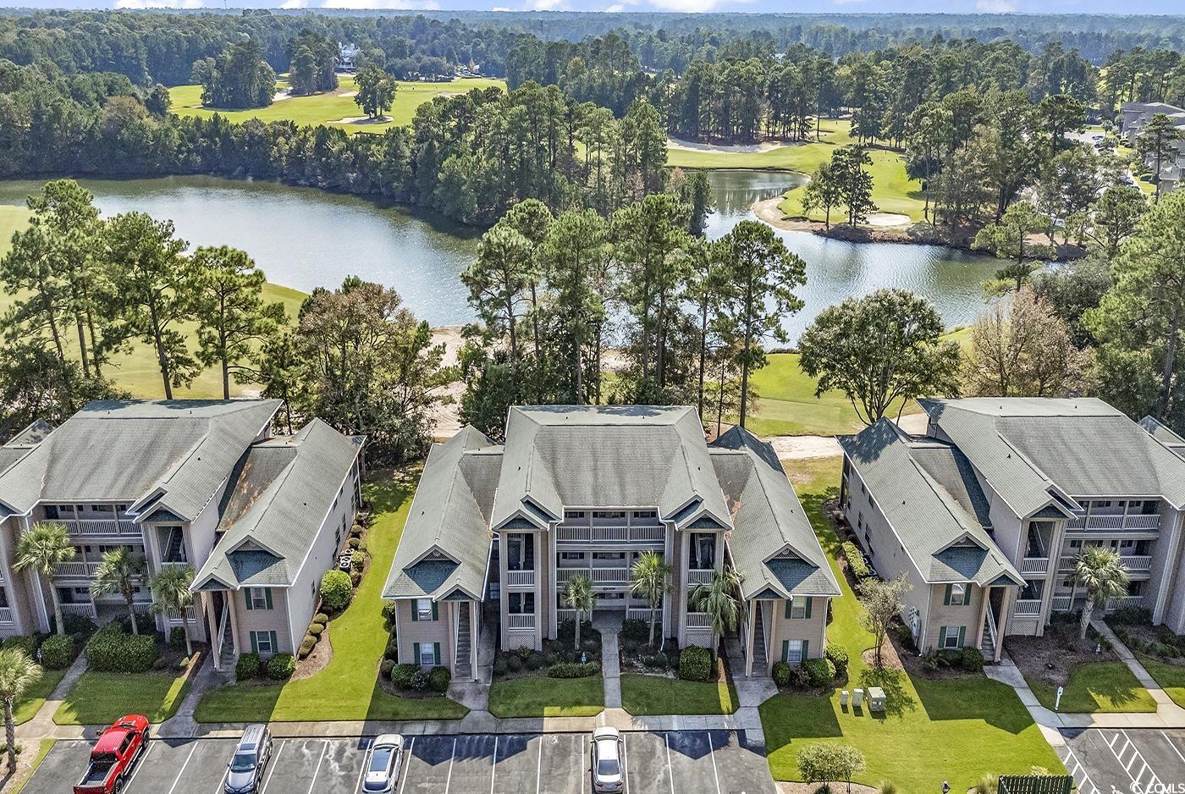
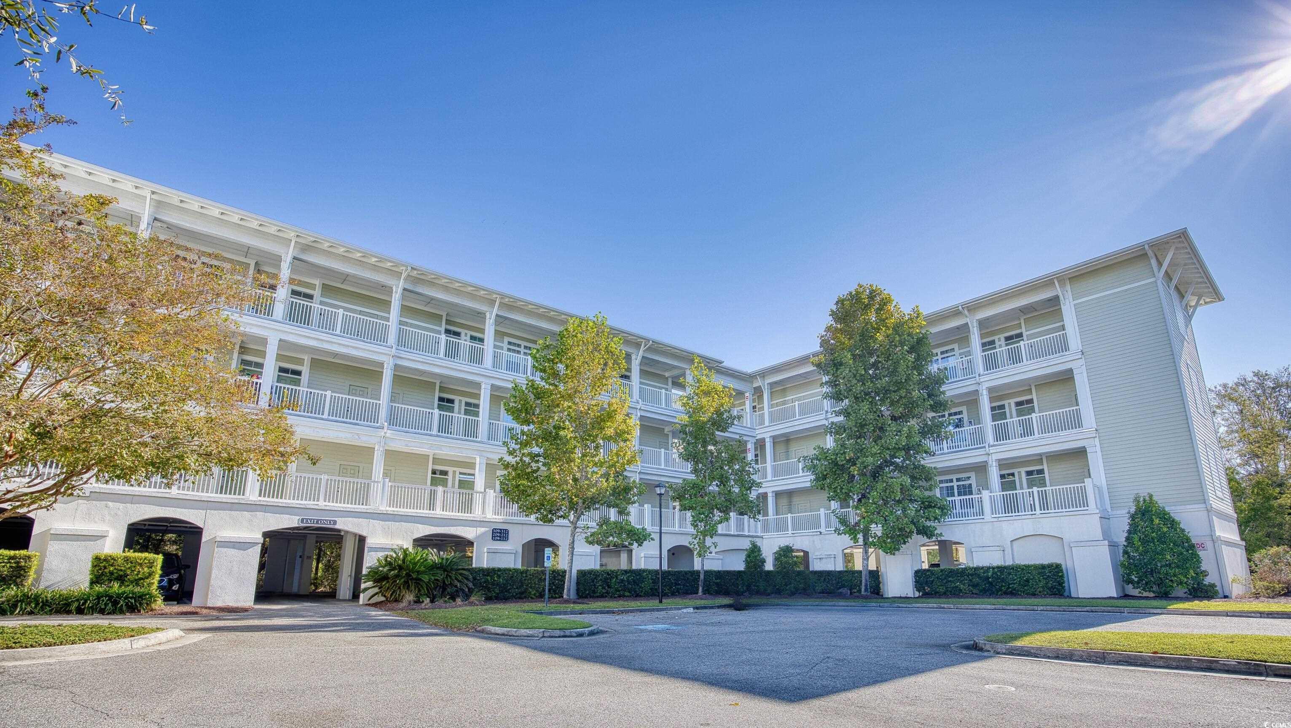
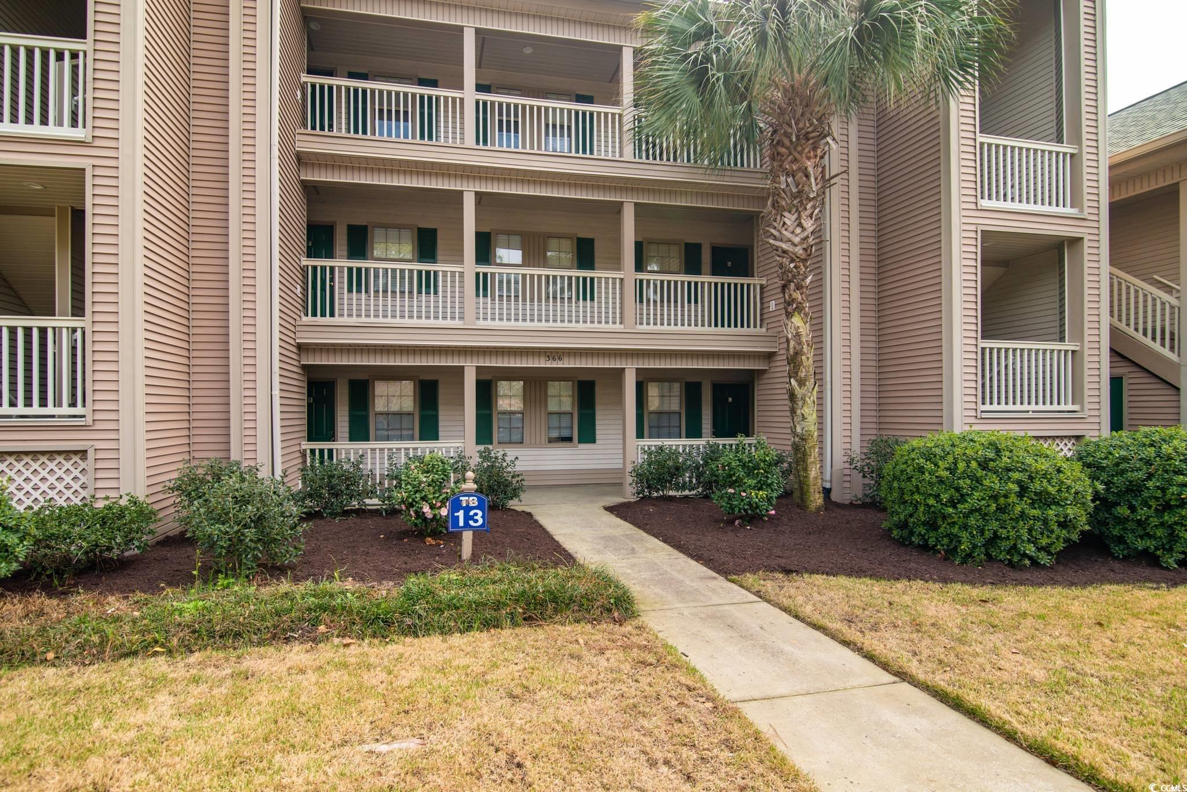
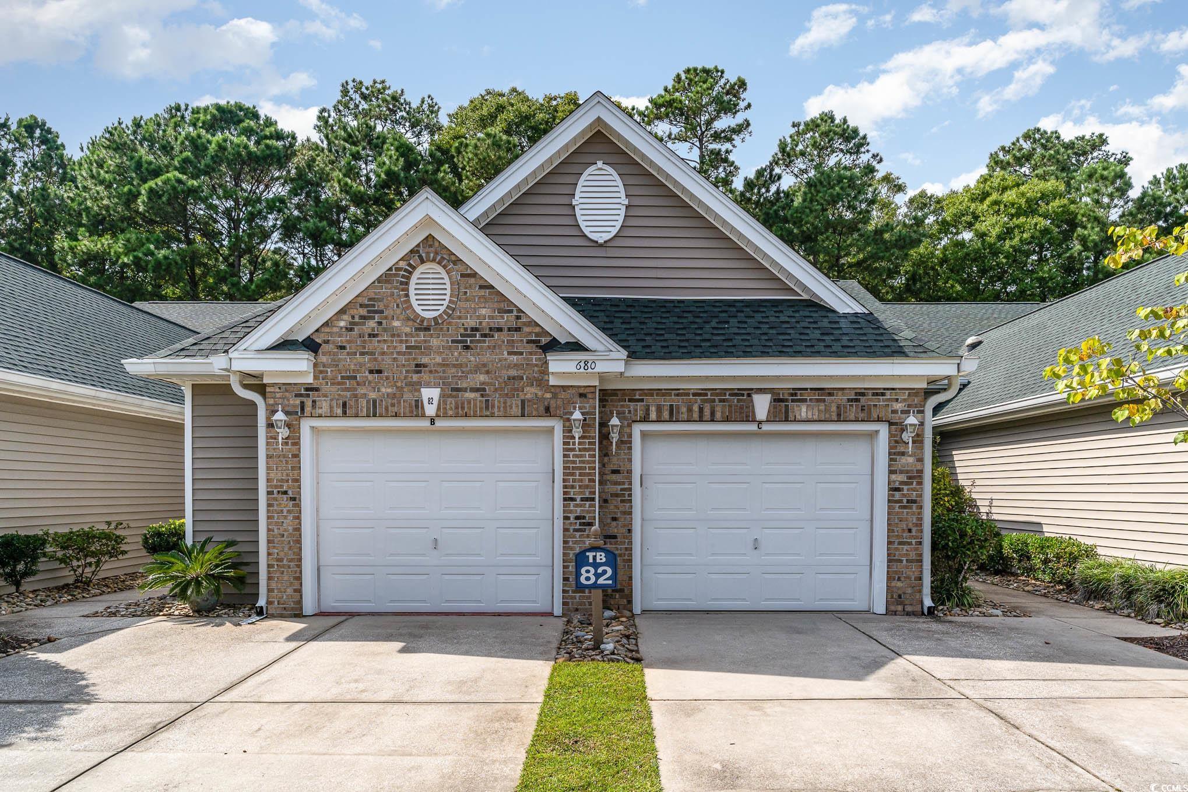
 Provided courtesy of © Copyright 2024 Coastal Carolinas Multiple Listing Service, Inc.®. Information Deemed Reliable but Not Guaranteed. © Copyright 2024 Coastal Carolinas Multiple Listing Service, Inc.® MLS. All rights reserved. Information is provided exclusively for consumers’ personal, non-commercial use,
that it may not be used for any purpose other than to identify prospective properties consumers may be interested in purchasing.
Images related to data from the MLS is the sole property of the MLS and not the responsibility of the owner of this website.
Provided courtesy of © Copyright 2024 Coastal Carolinas Multiple Listing Service, Inc.®. Information Deemed Reliable but Not Guaranteed. © Copyright 2024 Coastal Carolinas Multiple Listing Service, Inc.® MLS. All rights reserved. Information is provided exclusively for consumers’ personal, non-commercial use,
that it may not be used for any purpose other than to identify prospective properties consumers may be interested in purchasing.
Images related to data from the MLS is the sole property of the MLS and not the responsibility of the owner of this website.