Viewing Listing MLS# 2421214
Conway, SC 29526
- 4Beds
- 4Full Baths
- N/AHalf Baths
- 2,445SqFt
- 2024Year Built
- 0.42Acres
- MLS# 2421214
- Residential
- Detached
- Active
- Approx Time on Market1 month, 26 days
- AreaMyrtle Beach Area--Carolina Forest
- CountyHorry
- Subdivision Wild Wing Plantation
Overview
Lets fall in love with this gorgeous newly built 4-bed, 4-bath home that sits on a .42-acre lot in the first phase of Wild Wing Plantation. The views front and back are beautiful; the front has open space and pond while the very large backyard overlooks the golf course and another pond, and has plenty of room for a pool. The stark black and white stucco home sets the contemporary tone of the home. It has a turnaround drive and plenty of parking. There is a 2-car garage on one side and 1-car or golf cart space on the other. There is even an electrical source for a specific type of electric plug to be put in. As you walk through the arched front doors into your foyer, the view is huge open area of living space with coffered ceiling, built in fireplace with shelves with nickel-gap accents. To the left is the open kitchen with white soft-close cabinetry, large island with sitting available, gas stove/oven and hood, coffee bar, large farm sink and quartz countertops. The incredible walk-in pantry has tiered shelves for easy reach. There is a dining area that is surrounded with wainscotting and overlooks onto large, beautiful backyard. The back patio is covered and has built-in counter with stainless sink with electrical outlets close by. The home has a split floor plan one side having the main bedroom ensuite, which includes double vanity, large walk-in tiled shower, soaking tub, large linen closet and a huge walk-in closet. On the same side there is a bedroom and full bath with tiled shower, laundry room and a back door to the 2-car garage. On the other side of the home, you have the back door to the 1-car garage, 2 spacious bedrooms, one with an attached bath and the other has the bath right next door. This home is remarkable and a must see.
Open House Info
Openhouse Start Time:
Saturday, November 9th, 2024 @ 11:00 AM
Openhouse End Time:
Saturday, November 9th, 2024 @ 1:00 PM
Openhouse Remarks: OPEN HOUSE
Agriculture / Farm
Grazing Permits Blm: ,No,
Horse: No
Grazing Permits Forest Service: ,No,
Grazing Permits Private: ,No,
Irrigation Water Rights: ,No,
Farm Credit Service Incl: ,No,
Crops Included: ,No,
Association Fees / Info
Hoa Frequency: Monthly
Hoa Fees: 135
Hoa: 1
Hoa Includes: AssociationManagement, CommonAreas, Pools, Sewer, Trash, Water
Community Features: Clubhouse, GolfCartsOk, RecreationArea, TennisCourts, Golf, LongTermRentalAllowed, Pool
Assoc Amenities: Clubhouse, OwnerAllowedGolfCart, OwnerAllowedMotorcycle, PetRestrictions, TennisCourts
Bathroom Info
Total Baths: 4.00
Fullbaths: 4
Bedroom Info
Beds: 4
Building Info
New Construction: No
Levels: One
Year Built: 2024
Mobile Home Remains: ,No,
Zoning: res
Style: Contemporary
Construction Materials: Stucco
Builders Name: Bella House Llc
Buyer Compensation
Exterior Features
Spa: No
Patio and Porch Features: Patio
Pool Features: Community, OutdoorPool
Exterior Features: SprinklerIrrigation, Patio
Financial
Lease Renewal Option: ,No,
Garage / Parking
Parking Capacity: 8
Garage: Yes
Carport: No
Parking Type: Attached, Garage, ThreeCarGarage, GolfCartGarage, GarageDoorOpener
Open Parking: No
Attached Garage: Yes
Garage Spaces: 3
Green / Env Info
Interior Features
Floor Cover: LuxuryVinyl, LuxuryVinylPlank
Fireplace: Yes
Laundry Features: WasherHookup
Furnished: Unfurnished
Interior Features: Fireplace, BreakfastBar, BedroomOnMainLevel, EntranceFoyer, KitchenIsland, SolidSurfaceCounters
Appliances: Dishwasher, Disposal, Microwave, Range, Refrigerator, RangeHood
Lot Info
Lease Considered: ,No,
Lease Assignable: ,No,
Acres: 0.42
Land Lease: No
Lot Description: NearGolfCourse, LakeFront, OnGolfCourse, PondOnLot, Rectangular
Misc
Pool Private: No
Pets Allowed: OwnerOnly, Yes
Offer Compensation
Other School Info
Property Info
County: Horry
View: Yes
Senior Community: No
Stipulation of Sale: None
Habitable Residence: ,No,
View: GolfCourse, Lake
Property Sub Type Additional: Detached
Property Attached: No
Security Features: SmokeDetectors
Disclosures: CovenantsRestrictionsDisclosure
Rent Control: No
Construction: UnderConstruction
Room Info
Basement: ,No,
Sold Info
Sqft Info
Building Sqft: 3595
Living Area Source: Estimated
Sqft: 2445
Tax Info
Unit Info
Utilities / Hvac
Heating: Electric
Electric On Property: No
Cooling: No
Utilities Available: CableAvailable, ElectricityAvailable, NaturalGasAvailable, SewerAvailable, UndergroundUtilities, WaterAvailable
Heating: Yes
Water Source: Public
Waterfront / Water
Waterfront: Yes
Waterfront Features: Pond
Directions
From Hwy 501 turn into the Wild Wing Entrance onto Wild Wing Blvd. Follow blvd through the Wild Wing Plantation entrance and when you come to the Roundabout take the first Right hand turn onto Godwit Way. Turn right onto Whooping Crane Dr. 3rd house on left.Courtesy of Legends Real Estate Oceanfront

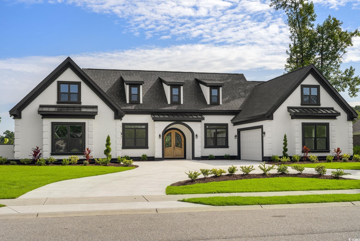
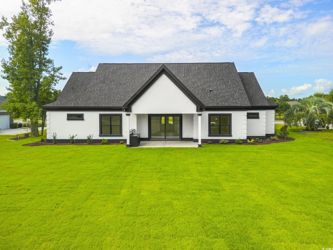
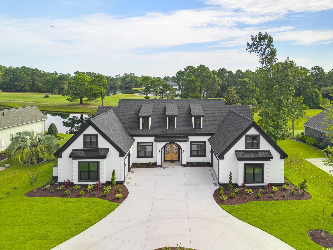
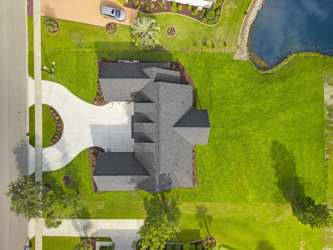
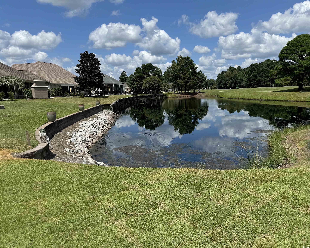
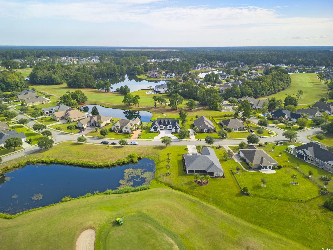
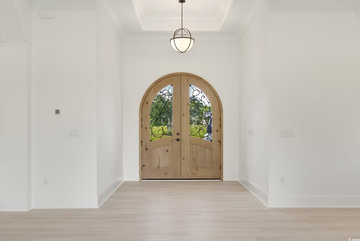
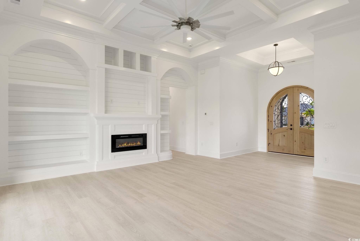
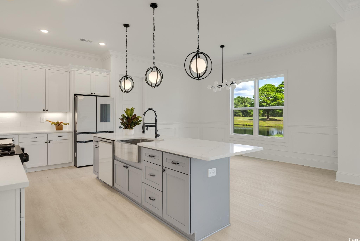
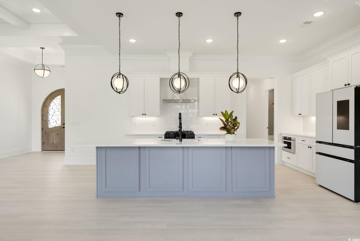
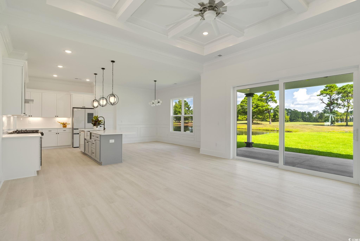
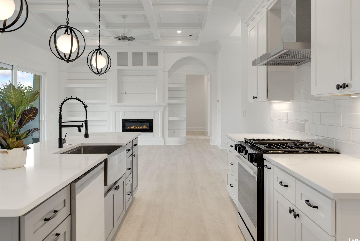
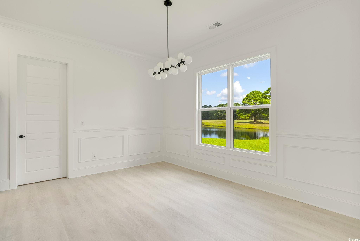
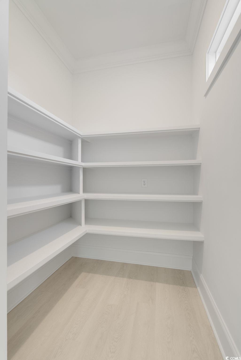
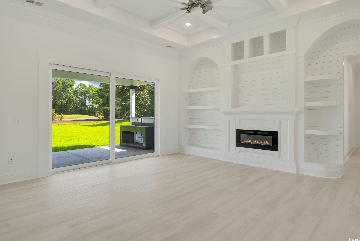
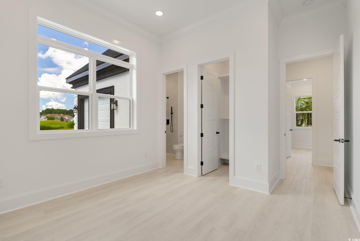
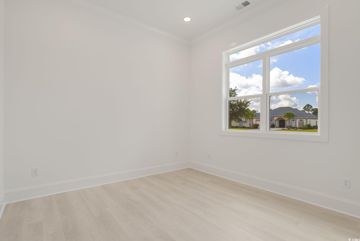
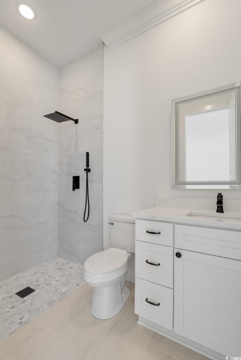
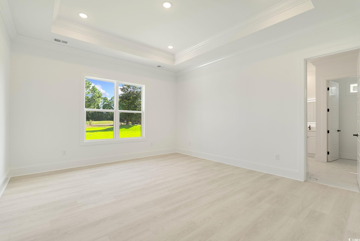
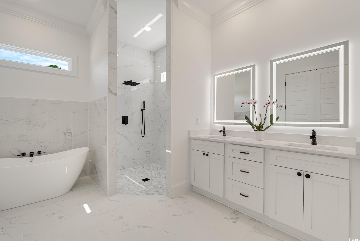
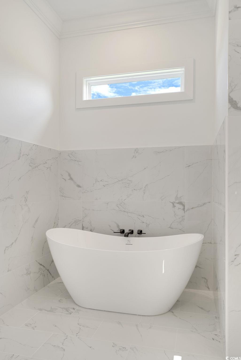
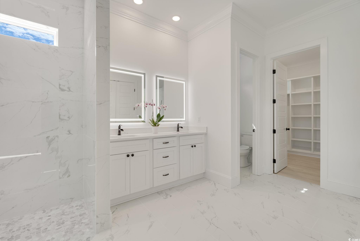
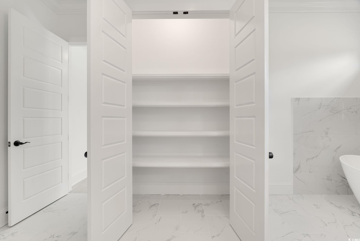
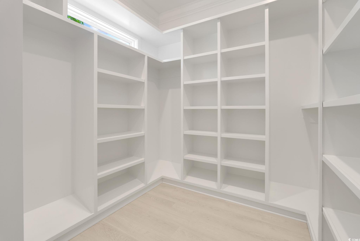
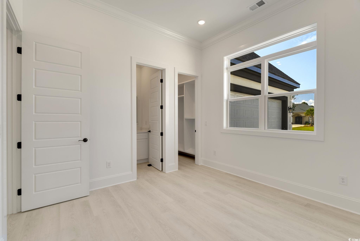
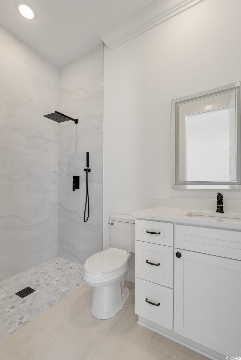
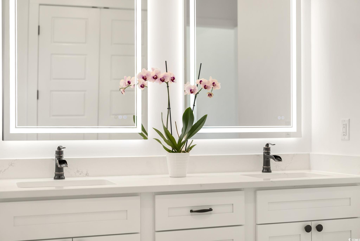
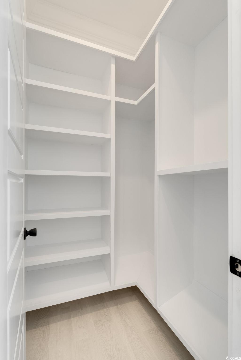
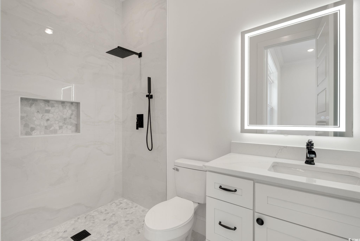
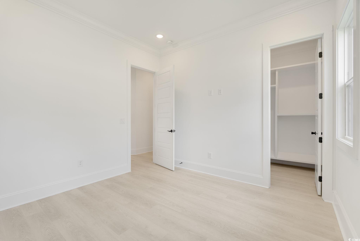
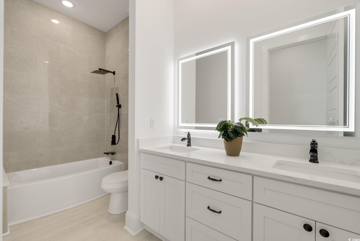
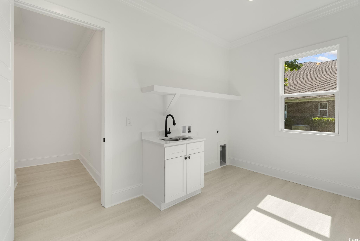
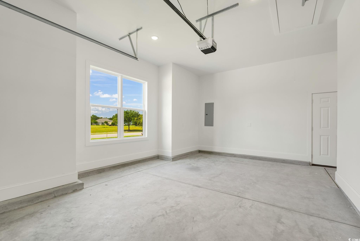
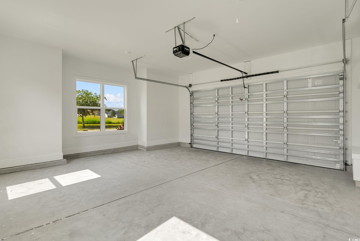
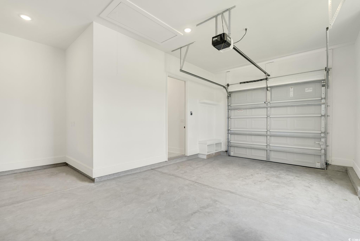
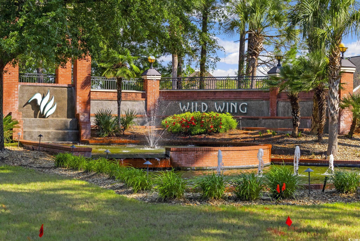
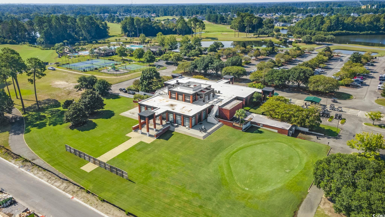
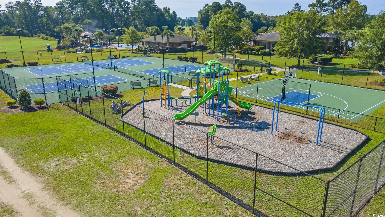
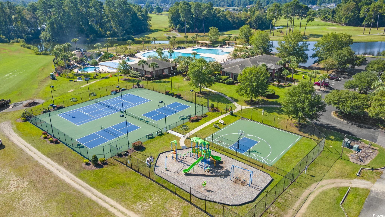
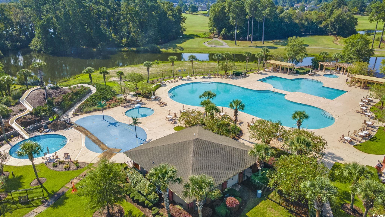
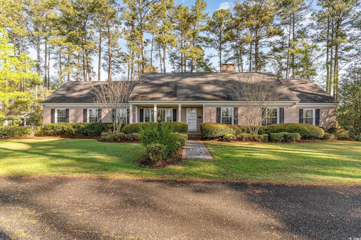
 MLS# 2424318
MLS# 2424318 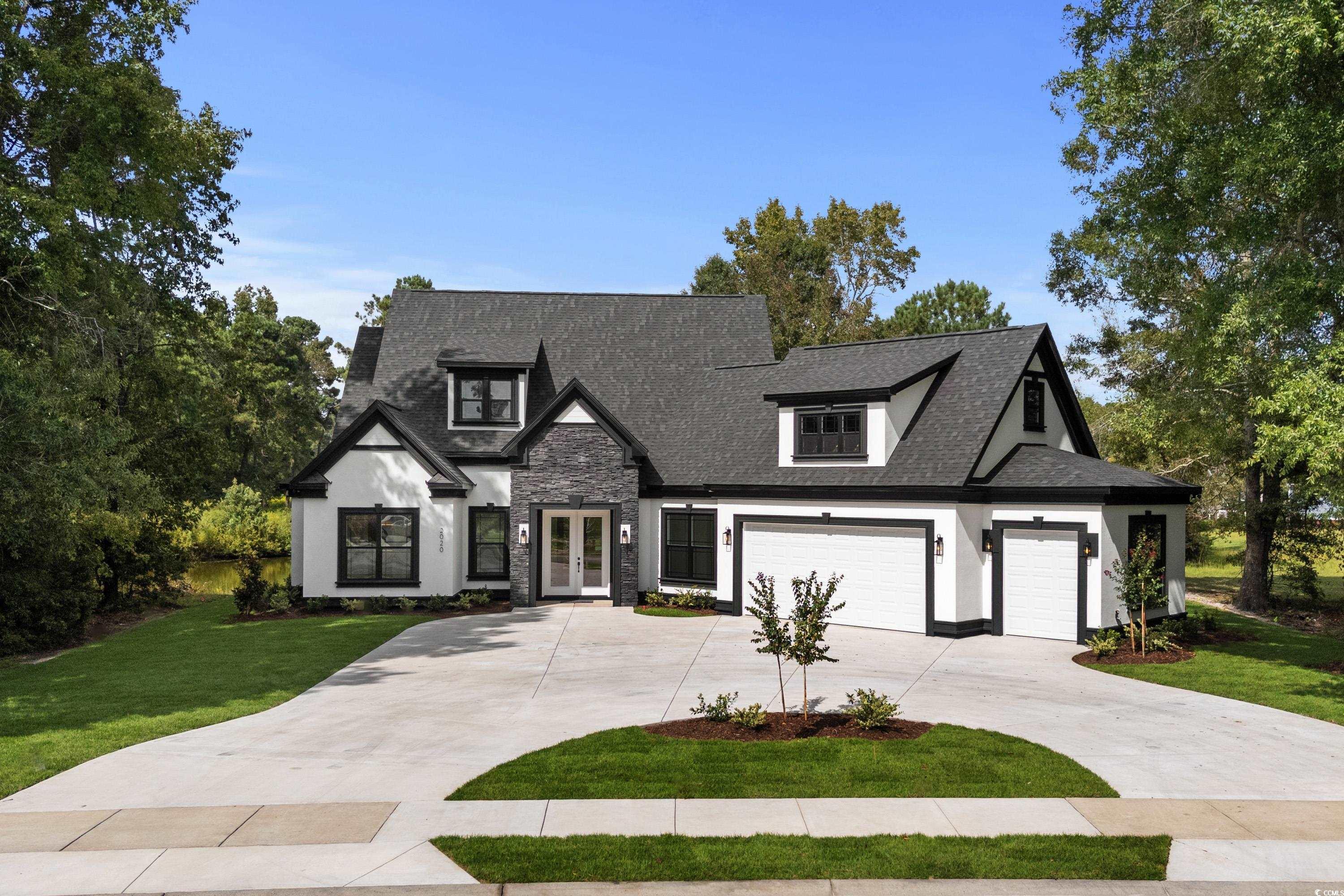
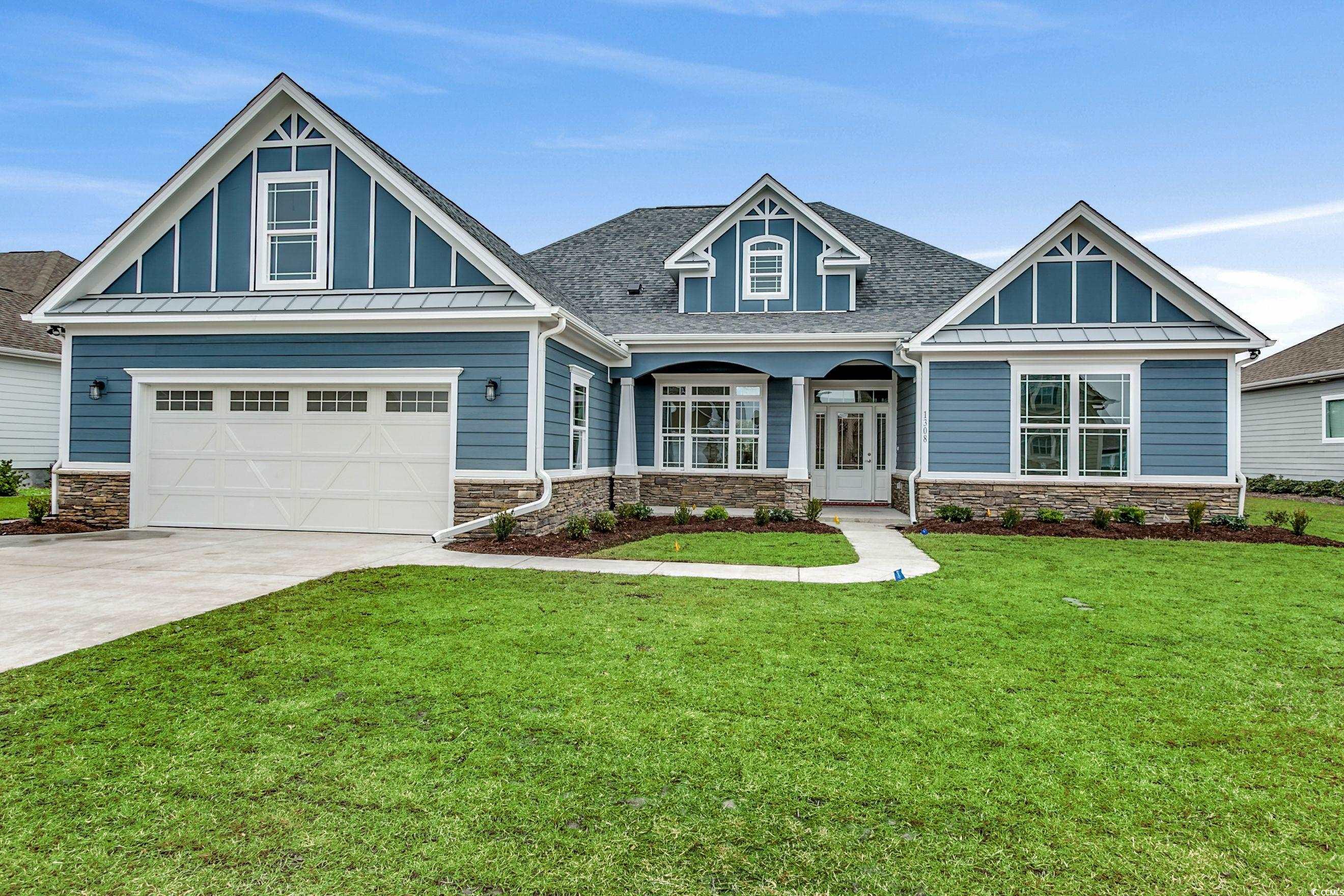
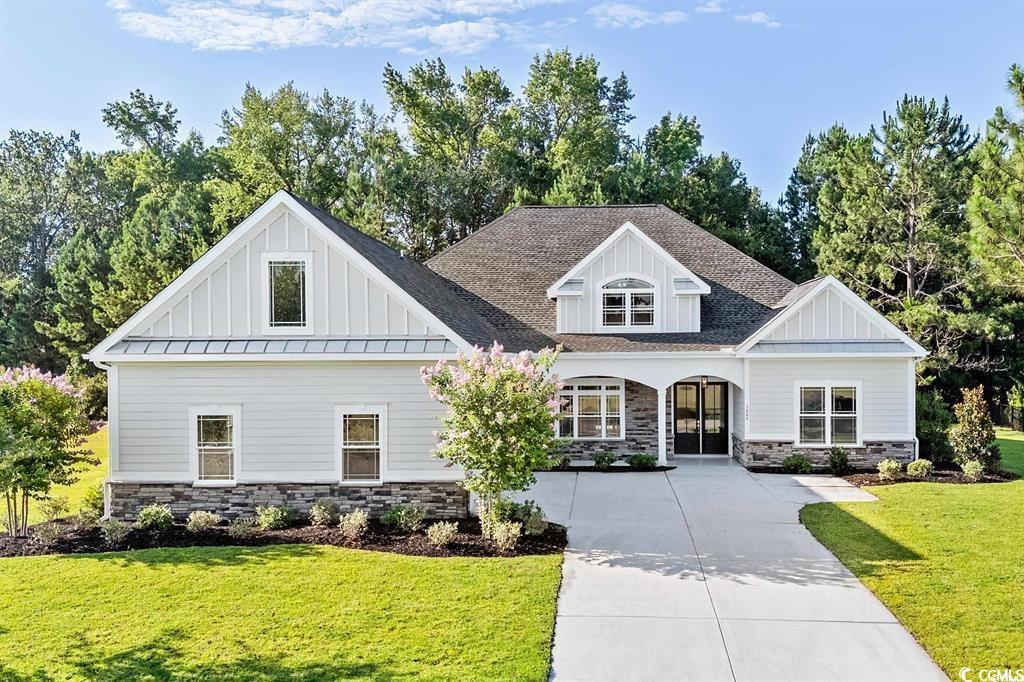
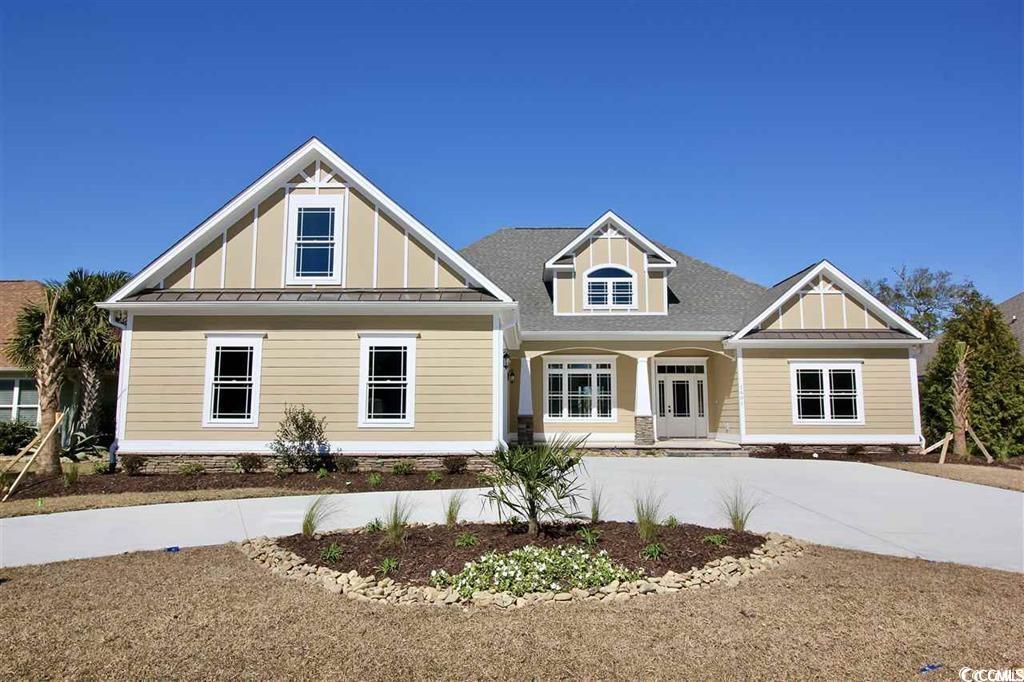
 Provided courtesy of © Copyright 2024 Coastal Carolinas Multiple Listing Service, Inc.®. Information Deemed Reliable but Not Guaranteed. © Copyright 2024 Coastal Carolinas Multiple Listing Service, Inc.® MLS. All rights reserved. Information is provided exclusively for consumers’ personal, non-commercial use,
that it may not be used for any purpose other than to identify prospective properties consumers may be interested in purchasing.
Images related to data from the MLS is the sole property of the MLS and not the responsibility of the owner of this website.
Provided courtesy of © Copyright 2024 Coastal Carolinas Multiple Listing Service, Inc.®. Information Deemed Reliable but Not Guaranteed. © Copyright 2024 Coastal Carolinas Multiple Listing Service, Inc.® MLS. All rights reserved. Information is provided exclusively for consumers’ personal, non-commercial use,
that it may not be used for any purpose other than to identify prospective properties consumers may be interested in purchasing.
Images related to data from the MLS is the sole property of the MLS and not the responsibility of the owner of this website.