Viewing Listing MLS# 2415195
Conway, SC 29526
- 4Beds
- 3Full Baths
- N/AHalf Baths
- 2,209SqFt
- 2008Year Built
- 0.27Acres
- MLS# 2415195
- Residential
- Detached
- Sold
- Approx Time on Market1 month, 19 days
- AreaConway Central Between 501 & 701 / North of 501
- CountyHorry
- Subdivision Tiger Grand
Overview
Just in time for Summer!! 4-bedroom, 3-bath, custom built home nestled in the sought-after Tiger Grand community! As you Step inside you feel the warmth of rich hardwood floors guiding you into the expansive living area and elegant dining space. With lofty 10 ceilings throughout the main living area, with 9 ceilings throughout the remainder of the home, every corner of this home exudes a sense of openness and comfort. The kitchen boasts tiled floors, sleek Corian countertops, and a delightful, tiled backsplash - the perfect canvas for your culinary adventures. Retreat to the master suite on the main floor, with jetted tub, separate shower, double vanity, and a spacious walk-in closet. Downstairs, two additional guest rooms and a well-appointed guest bath ensure ample space for loved ones to unwind and feel right at home. Upstairs features a third guest room with full bath, offering endless possibilities as a guest retreat, home office, or creative studio. Step outside into your private paradise, where a sparkling saltwater pool, with jets and LED lighting, beckons you to take a dip, while the covered lanai, equipped with an outdoor kitchen, and TV hookup, provides the perfect setting for dining and entertaining under the stars. Enclosed rear yard offers plenty of privacy. Home also features an attached 2 car garage, with extended driveway provide plenty of parking. Nestled within the Tiger Grand community, this home offers easy access to schools, shopping destinations, delectable dining spots, and an array of recreational amenities. Seize the opportunity to make this extraordinary property your own - schedule a private tour today and let your dream home become a reality!
Sale Info
Listing Date: 06-26-2024
Sold Date: 08-15-2024
Aprox Days on Market:
1 month(s), 19 day(s)
Listing Sold:
2 month(s), 20 day(s) ago
Asking Price: $432,900
Selling Price: $423,000
Price Difference:
Reduced By $9,900
Agriculture / Farm
Grazing Permits Blm: ,No,
Horse: No
Grazing Permits Forest Service: ,No,
Grazing Permits Private: ,No,
Irrigation Water Rights: ,No,
Farm Credit Service Incl: ,No,
Crops Included: ,No,
Association Fees / Info
Hoa Frequency: Monthly
Hoa Fees: 65
Hoa: 1
Hoa Includes: AssociationManagement, CommonAreas, Insurance
Community Features: GolfCartsOK, LongTermRentalAllowed
Assoc Amenities: OwnerAllowedGolfCart, OwnerAllowedMotorcycle, PetRestrictions, TenantAllowedGolfCart, TenantAllowedMotorcycle
Bathroom Info
Total Baths: 3.00
Fullbaths: 3
Bedroom Info
Beds: 4
Building Info
New Construction: No
Levels: OneandOneHalf
Year Built: 2008
Mobile Home Remains: ,No,
Zoning: RES
Style: Traditional
Construction Materials: BrickVeneer, VinylSiding, WoodFrame
Buyer Compensation
Exterior Features
Spa: No
Patio and Porch Features: Patio
Pool Features: OutdoorPool, Private
Foundation: Slab
Exterior Features: Fence, Patio
Financial
Lease Renewal Option: ,No,
Garage / Parking
Parking Capacity: 6
Garage: Yes
Carport: No
Parking Type: Attached, Garage, TwoCarGarage, GarageDoorOpener
Open Parking: No
Attached Garage: Yes
Garage Spaces: 2
Green / Env Info
Interior Features
Floor Cover: Carpet, Laminate, Tile, Wood
Fireplace: No
Laundry Features: WasherHookup
Furnished: Unfurnished
Interior Features: SplitBedrooms, WindowTreatments, BreakfastBar, BedroomonMainLevel, BreakfastArea, EntranceFoyer, InLawFloorplan, KitchenIsland, SolidSurfaceCounters
Appliances: Dishwasher, Disposal, Microwave, Range
Lot Info
Lease Considered: ,No,
Lease Assignable: ,No,
Acres: 0.27
Lot Size: 76x116x113x139
Land Lease: No
Lot Description: Rectangular
Misc
Pool Private: Yes
Pets Allowed: OwnerOnly, Yes
Offer Compensation
Other School Info
Property Info
County: Horry
View: No
Senior Community: No
Stipulation of Sale: None
Habitable Residence: ,No,
Property Sub Type Additional: Detached
Property Attached: No
Security Features: SmokeDetectors
Disclosures: CovenantsRestrictionsDisclosure,SellerDisclosure
Rent Control: No
Construction: Resale
Room Info
Basement: ,No,
Sold Info
Sold Date: 2024-08-15T00:00:00
Sqft Info
Building Sqft: 2609
Living Area Source: Appraiser
Sqft: 2209
Tax Info
Unit Info
Utilities / Hvac
Heating: Central, Electric
Cooling: CentralAir
Electric On Property: No
Cooling: Yes
Utilities Available: CableAvailable, ElectricityAvailable, PhoneAvailable, SewerAvailable, UndergroundUtilities
Heating: Yes
Waterfront / Water
Waterfront: No
Schools
Elem: Homewood Elementary School
Middle: Whittemore Park Middle School
High: Conway High School
Directions
Take Hwy 501 towards Conway, keep left to stay on US-501 N, turn right onto State Hwy 165/Cultra Rd continue to follow Cultra Rd 0.4 mi, turn right onto Tiger Grand Dr 1109 Tiger Grand Dr will be the 6th house on leftCourtesy of Realty One Group Docksidenorth - Cell: 843-999-5582

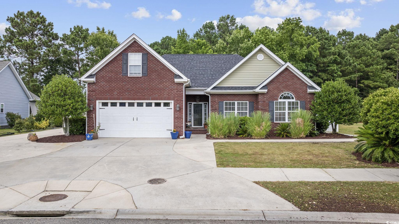
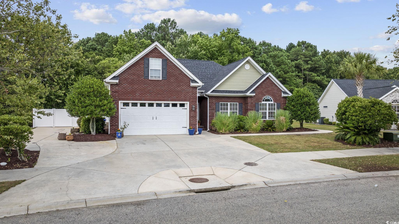
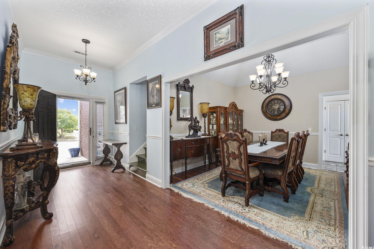
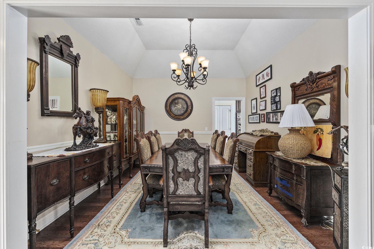
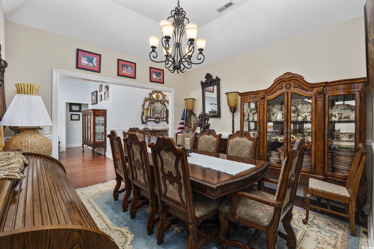
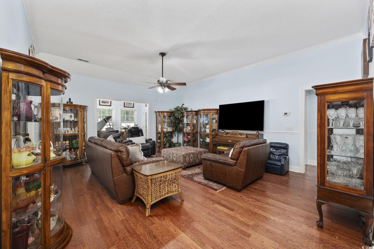
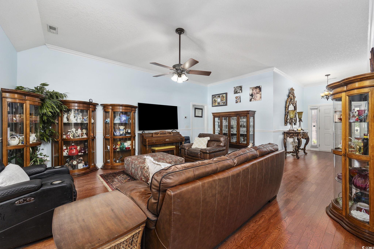
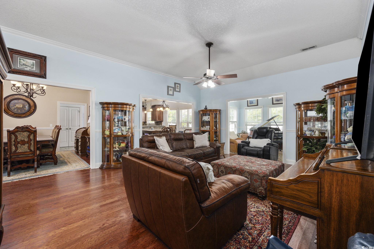
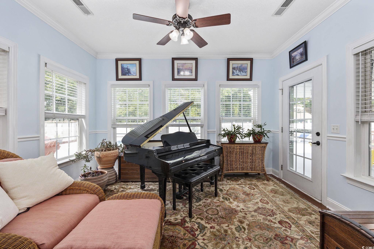
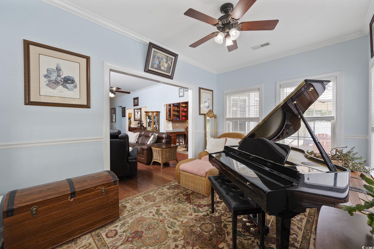
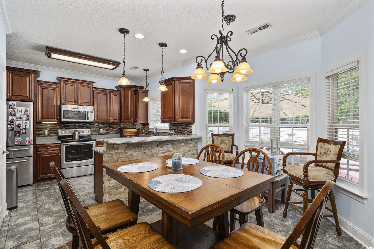
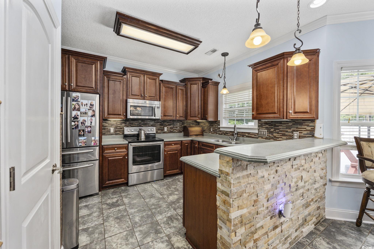
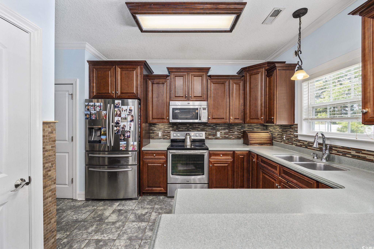
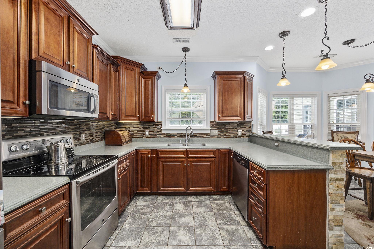
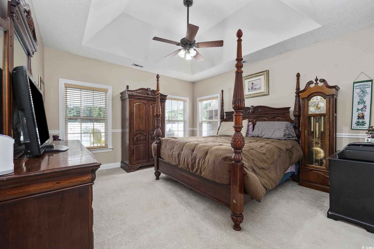
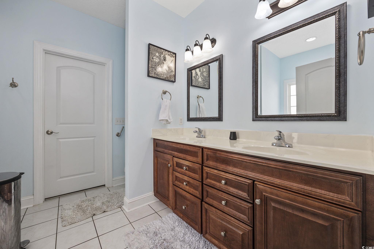
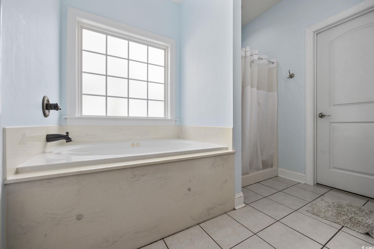
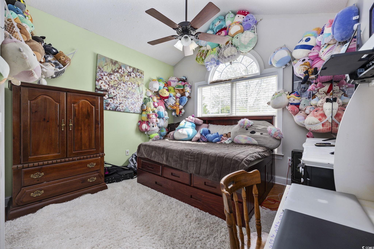
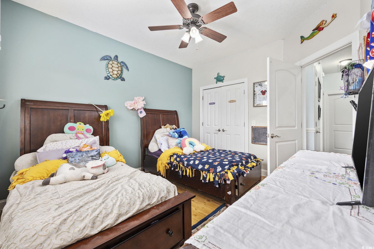
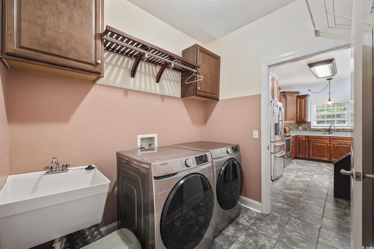
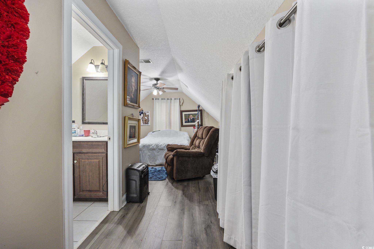
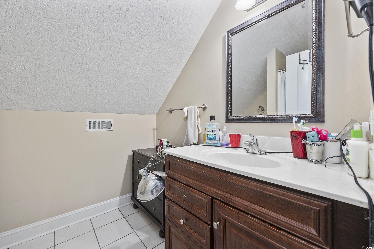
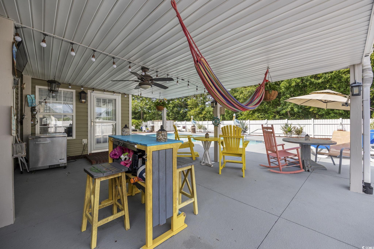
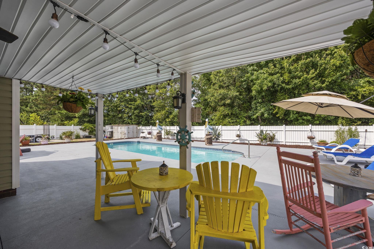
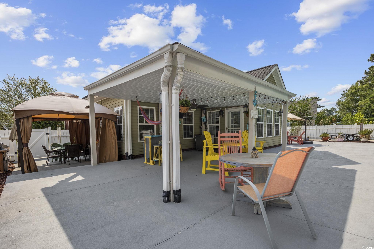
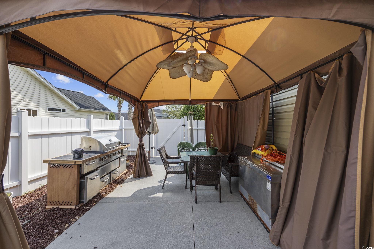
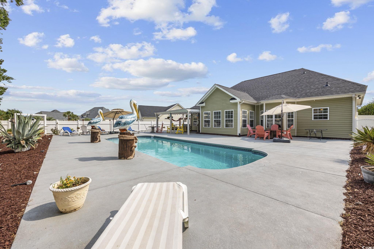
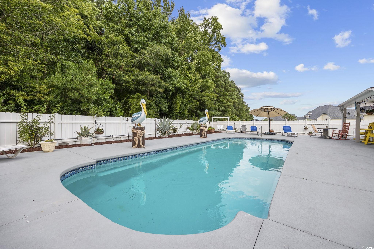
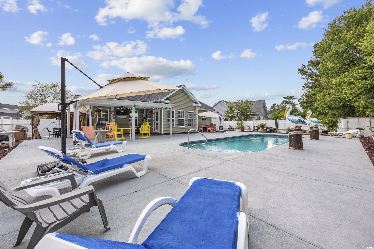
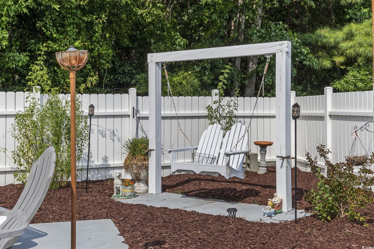
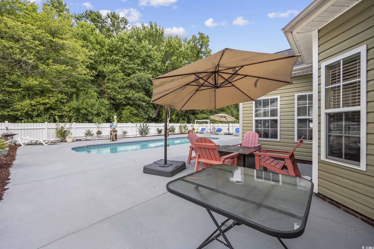
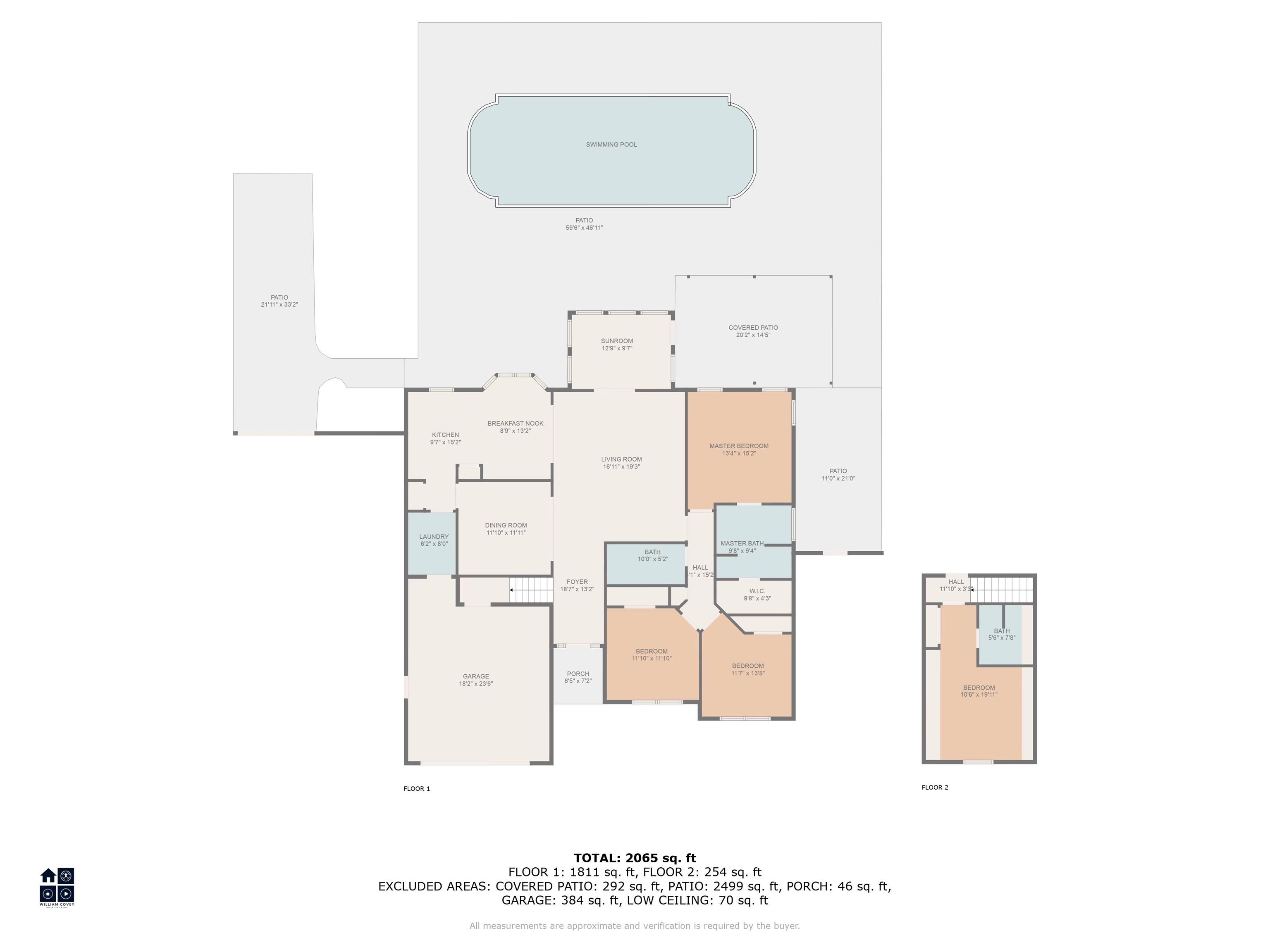
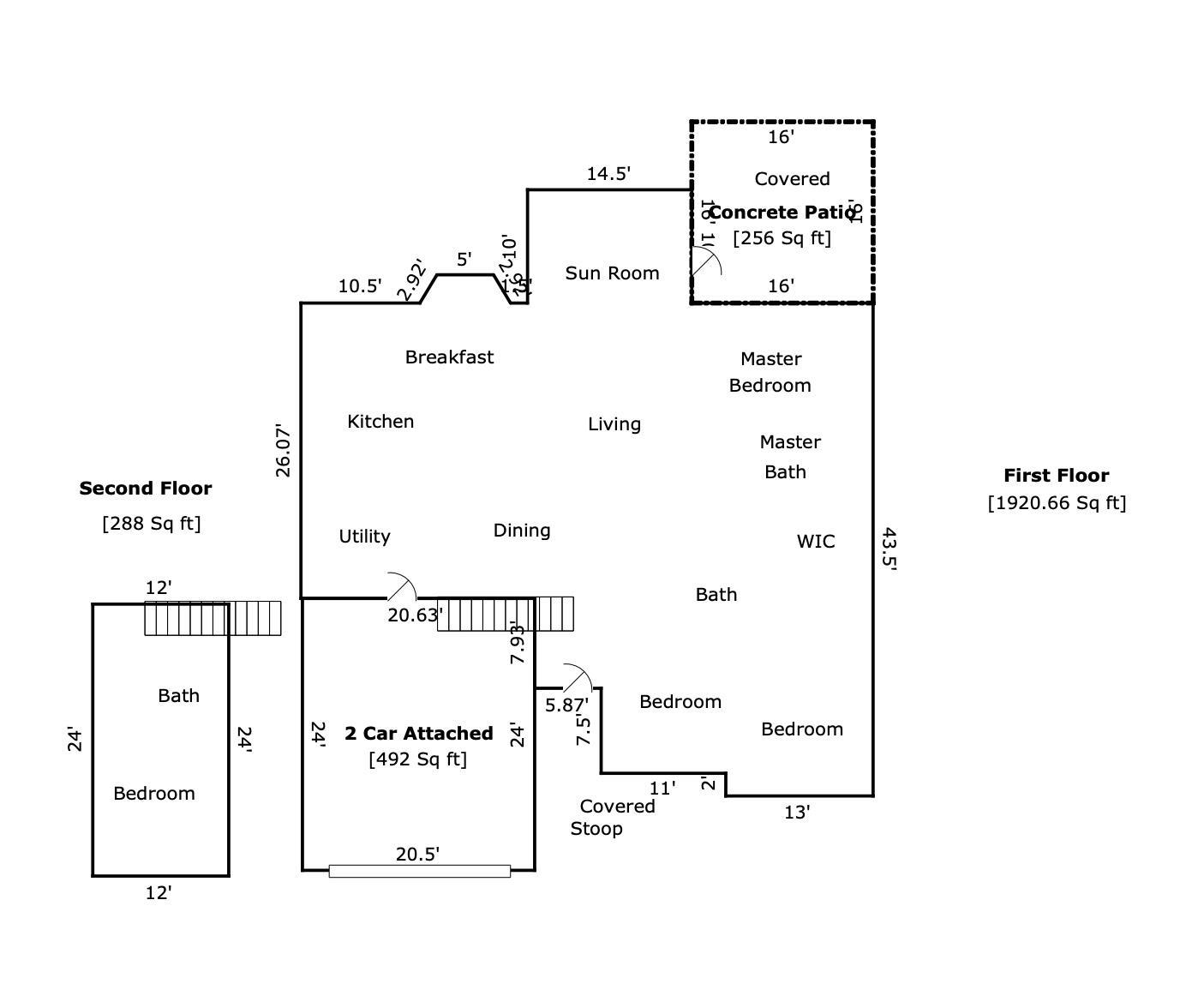
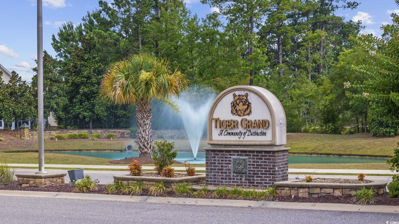
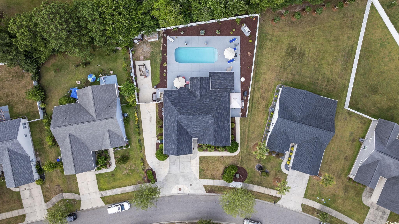
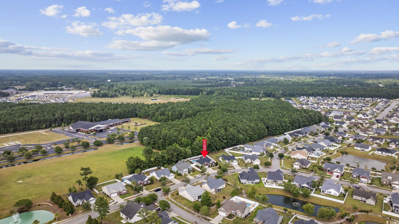
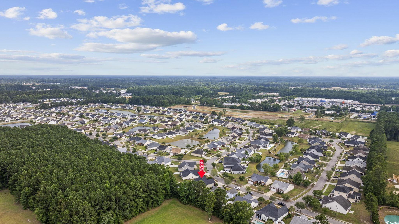
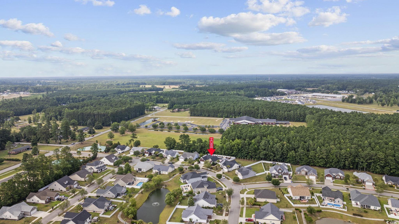
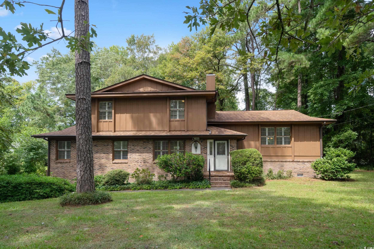
 MLS# 2421325
MLS# 2421325 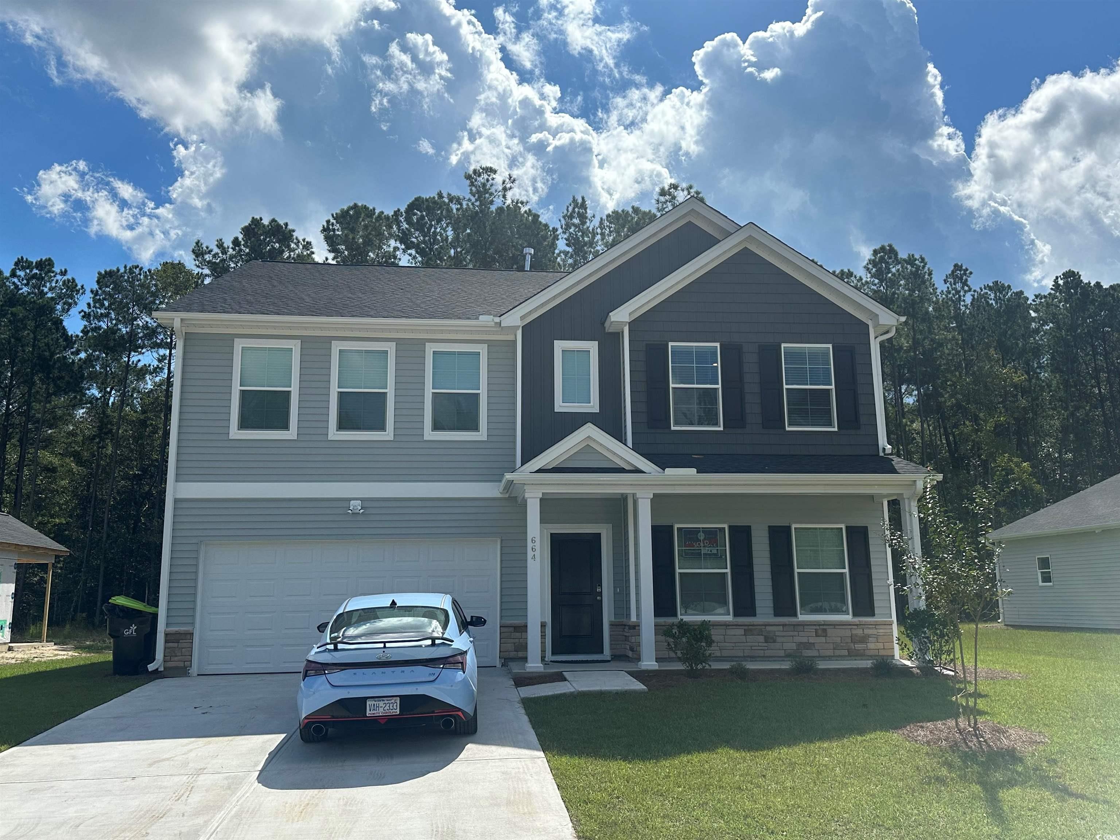
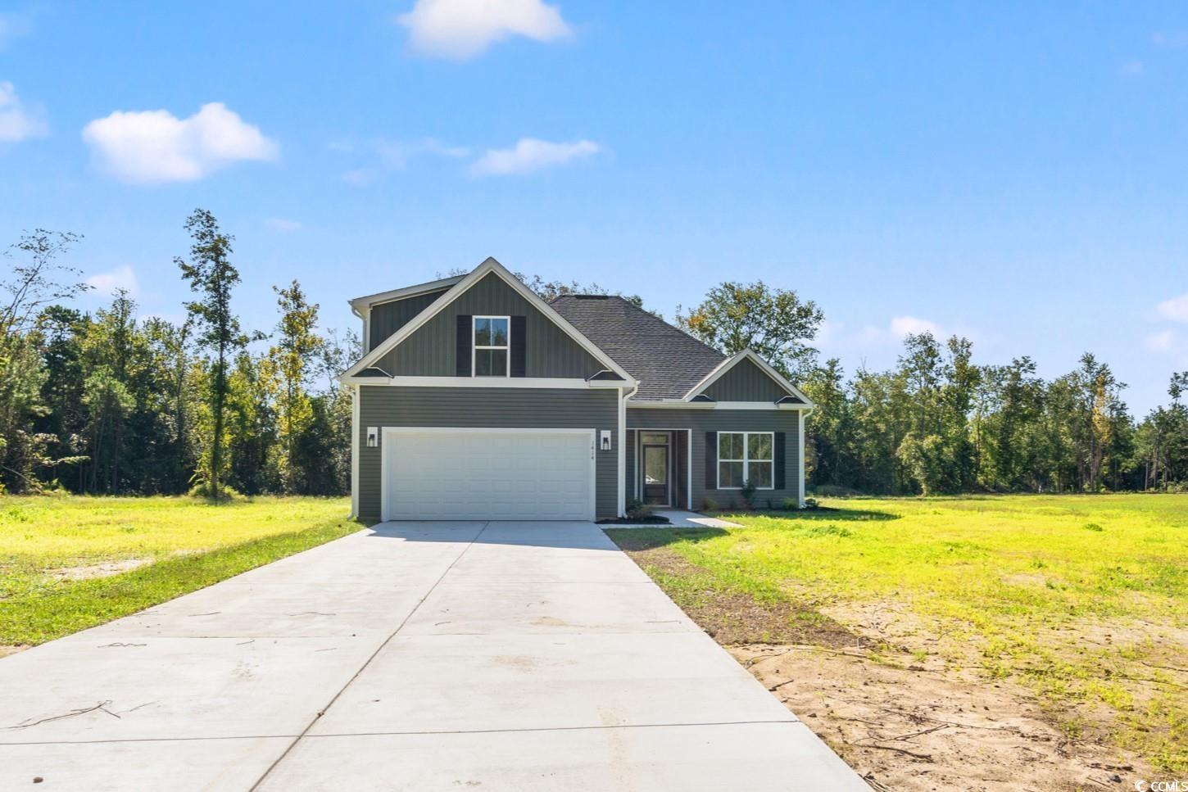
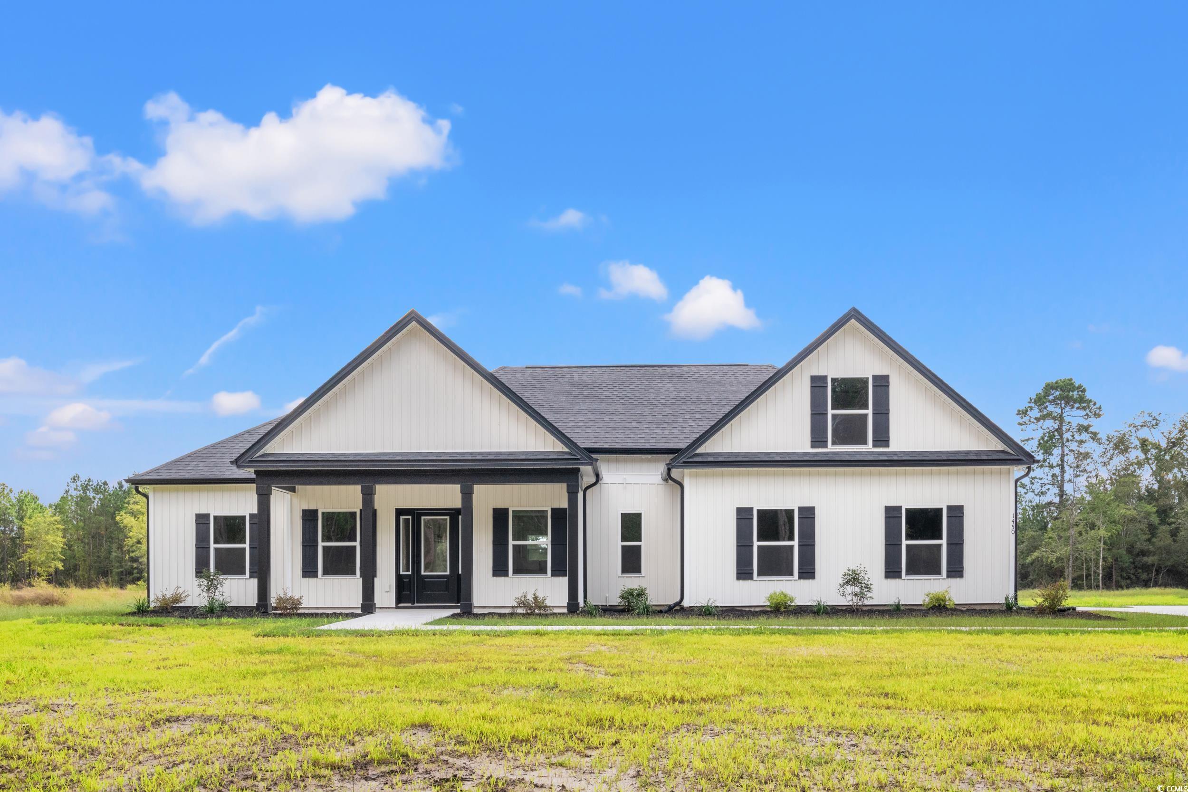
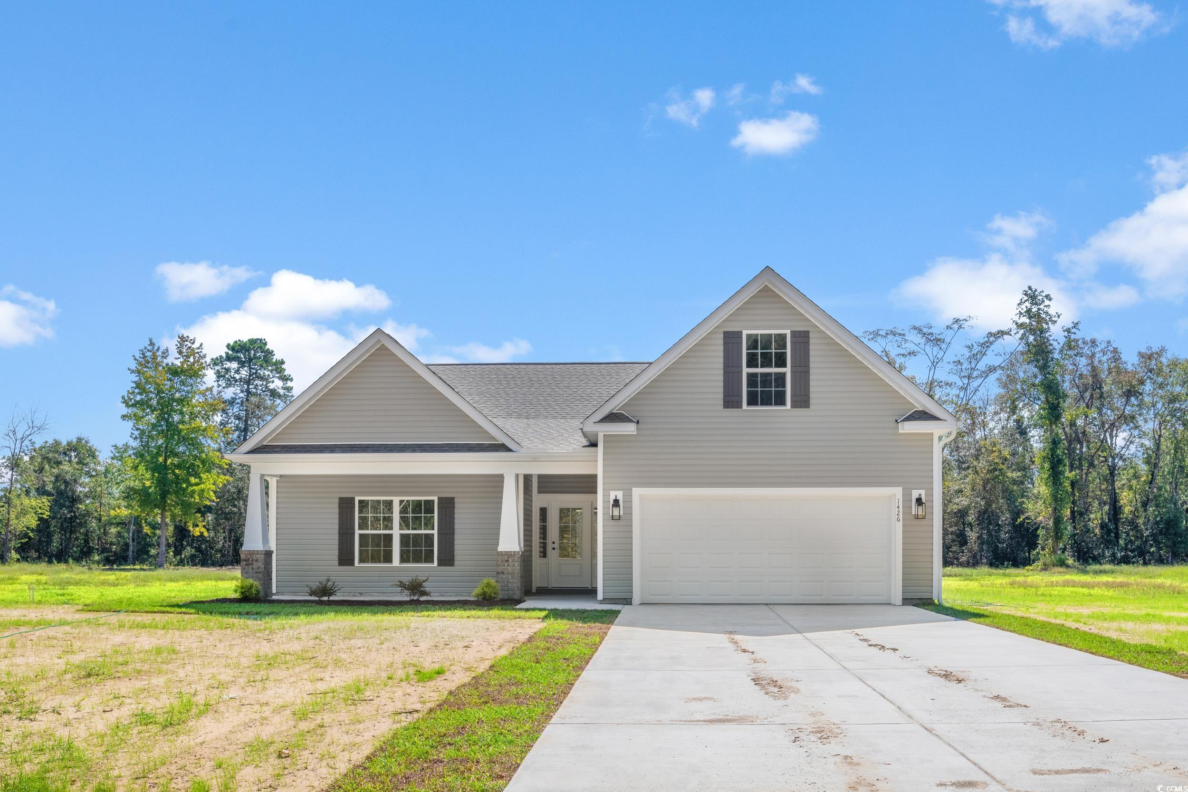
 Provided courtesy of © Copyright 2024 Coastal Carolinas Multiple Listing Service, Inc.®. Information Deemed Reliable but Not Guaranteed. © Copyright 2024 Coastal Carolinas Multiple Listing Service, Inc.® MLS. All rights reserved. Information is provided exclusively for consumers’ personal, non-commercial use,
that it may not be used for any purpose other than to identify prospective properties consumers may be interested in purchasing.
Images related to data from the MLS is the sole property of the MLS and not the responsibility of the owner of this website.
Provided courtesy of © Copyright 2024 Coastal Carolinas Multiple Listing Service, Inc.®. Information Deemed Reliable but Not Guaranteed. © Copyright 2024 Coastal Carolinas Multiple Listing Service, Inc.® MLS. All rights reserved. Information is provided exclusively for consumers’ personal, non-commercial use,
that it may not be used for any purpose other than to identify prospective properties consumers may be interested in purchasing.
Images related to data from the MLS is the sole property of the MLS and not the responsibility of the owner of this website.