Viewing Listing MLS# 2418164
Calabash, NC 28467
- 3Beds
- 2Full Baths
- N/AHalf Baths
- 1,783SqFt
- 2004Year Built
- 0.23Acres
- MLS# 2418164
- Residential
- Detached
- Sold
- Approx Time on Market2 months, 26 days
- AreaNorth Carolina
- CountyBrunswick
- Subdivision Calabash Acres
Overview
Custom built home located near the heart of downtown Calabash! Ranch home is open and airy with a split bedroom design. Large master bedroom offers a trey ceiling, spacious walk-in closet and French doors to the Carolina room. Master bathroom has tile flooring, granite double sink vanity, 5' shower and linen closet. Eat-in kitchen with stainless steel upgraded appliances, breakfast bar and large pantry. Vaulted living room with ceiling fan opens nicely to the kitchen, formal dining room and sliders to the back patio. Comfortable guest bedrooms have full size closets and ceiling fans. Bonus room over the garage can make a great fourth bedroom. Huge Carolina room, large rear patio, storage shed and big backyard with vinyl privacy fencing! Home has LVP flooring in all of the first floor living areas, tile flooring in the bathrooms and laundry room and carpet in the bonus room. Tankless gas water heater, gutter guards, oversized 2 car garage, and more! Subdivision is close to the area's beaches, shopping, dining, golf and schools. Park your boat and RV as this subdivision has very few restrictions and NO POA dues!!
Sale Info
Listing Date: 08-02-2024
Sold Date: 10-29-2024
Aprox Days on Market:
2 month(s), 26 day(s)
Listing Sold:
10 day(s) ago
Asking Price: $392,900
Selling Price: $330,000
Price Difference:
Reduced By $29,900
Agriculture / Farm
Grazing Permits Blm: ,No,
Horse: No
Grazing Permits Forest Service: ,No,
Grazing Permits Private: ,No,
Irrigation Water Rights: ,No,
Farm Credit Service Incl: ,No,
Crops Included: ,No,
Association Fees / Info
Hoa Frequency: Monthly
Hoa: No
Community Features: LongTermRentalAllowed
Bathroom Info
Total Baths: 2.00
Fullbaths: 2
Bedroom Info
Beds: 3
Building Info
New Construction: No
Levels: OneAndOneHalf
Year Built: 2004
Mobile Home Remains: ,No,
Zoning: Res
Style: Ranch
Construction Materials: BrickVeneer, VinylSiding, WoodFrame
Buyer Compensation
Exterior Features
Spa: No
Patio and Porch Features: Patio
Foundation: Slab
Exterior Features: Fence, SprinklerIrrigation, Patio, Storage
Financial
Lease Renewal Option: ,No,
Garage / Parking
Parking Capacity: 6
Garage: Yes
Carport: No
Parking Type: Attached, Garage, TwoCarGarage, GarageDoorOpener
Open Parking: No
Attached Garage: Yes
Garage Spaces: 2
Green / Env Info
Green Energy Efficient: Doors, Windows
Interior Features
Floor Cover: Carpet, LuxuryVinyl, LuxuryVinylPlank, Tile
Door Features: InsulatedDoors, StormDoors
Fireplace: No
Laundry Features: WasherHookup
Furnished: Unfurnished
Interior Features: SplitBedrooms, WindowTreatments, BreakfastBar, BedroomOnMainLevel, BreakfastArea, EntranceFoyer, StainlessSteelAppliances
Appliances: Dishwasher, Disposal, Microwave, Range, Refrigerator
Lot Info
Lease Considered: ,No,
Lease Assignable: ,No,
Acres: 0.23
Lot Size: 85x119x84.99x119
Land Lease: No
Lot Description: CityLot, Rectangular
Misc
Pool Private: No
Offer Compensation
Other School Info
Property Info
County: Brunswick
View: No
Senior Community: No
Stipulation of Sale: None
Habitable Residence: ,No,
Property Sub Type Additional: Detached
Property Attached: No
Security Features: SmokeDetectors
Disclosures: SellerDisclosure
Rent Control: No
Construction: Resale
Room Info
Basement: ,No,
Sold Info
Sold Date: 2024-10-29T00:00:00
Sqft Info
Building Sqft: 2537
Living Area Source: Estimated
Sqft: 1783
Tax Info
Unit Info
Utilities / Hvac
Heating: Central, Electric, Propane
Cooling: CentralAir
Electric On Property: No
Cooling: Yes
Utilities Available: CableAvailable, ElectricityAvailable, PhoneAvailable, SewerAvailable, WaterAvailable
Heating: Yes
Water Source: Public
Waterfront / Water
Waterfront: No
Directions
From SC, follow Hwy. 17 through Little River and exit to the right on Beach Dr. and follow past Kingfish Bay and turn right on Wilson. Left on River and right on Mille. Home on the left.Courtesy of Re/max At The Beach

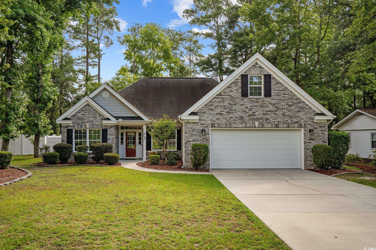
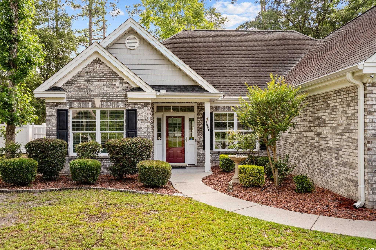
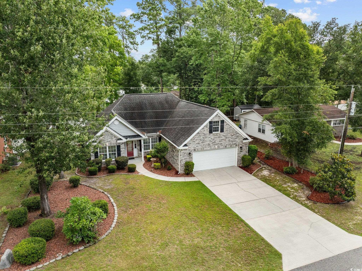
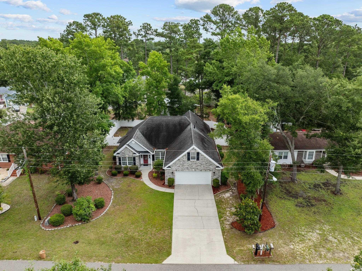
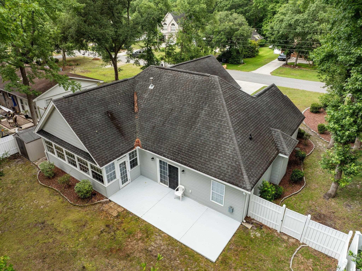
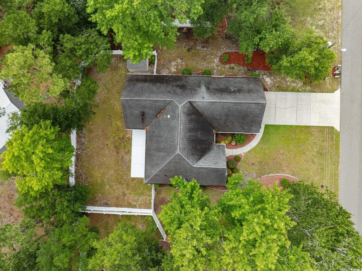
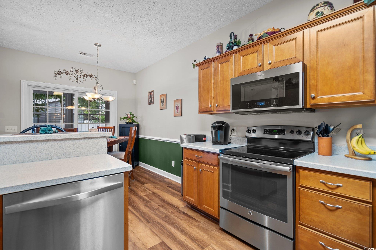
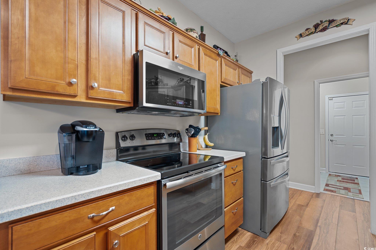
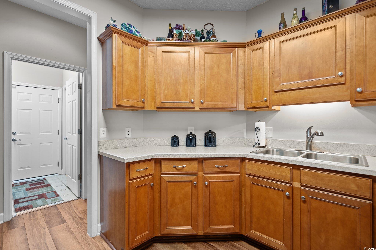
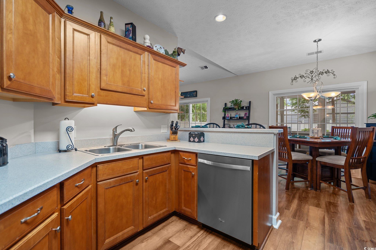
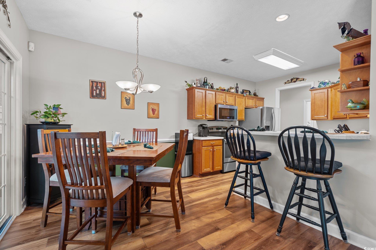
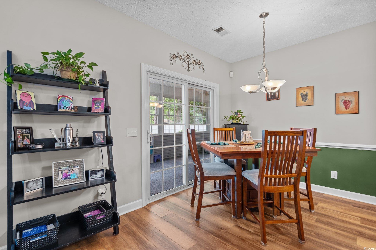
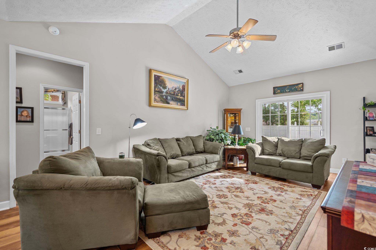
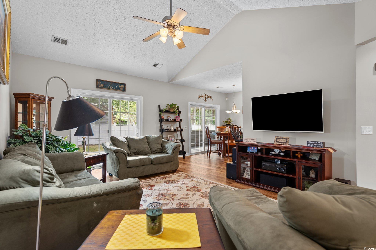
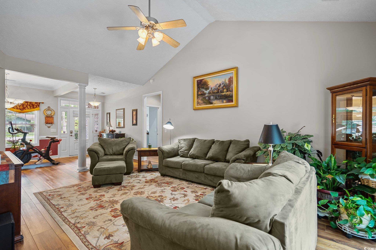
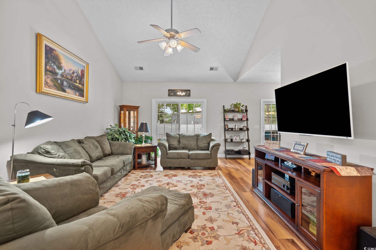
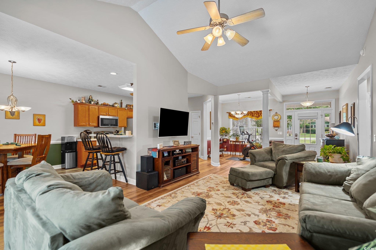

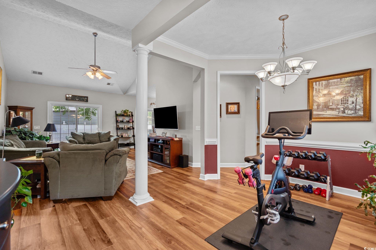
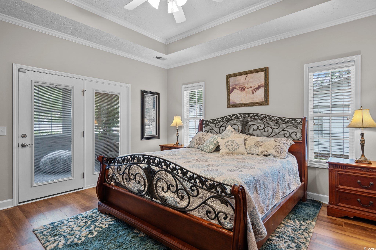
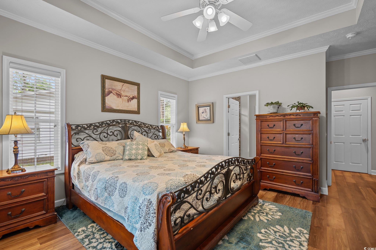

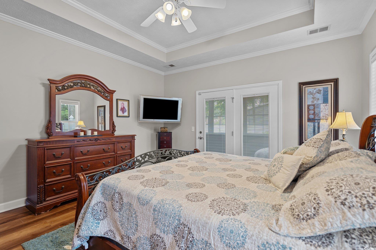
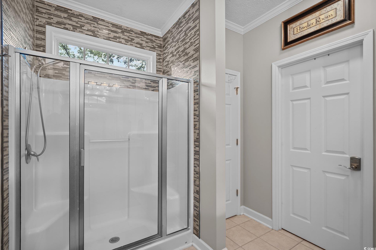
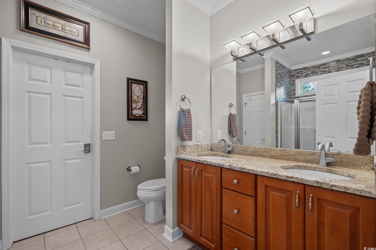
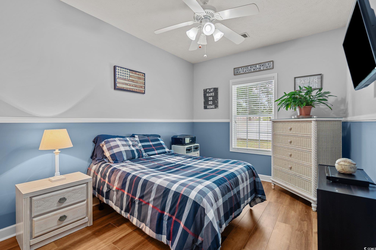
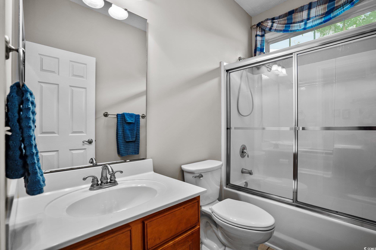
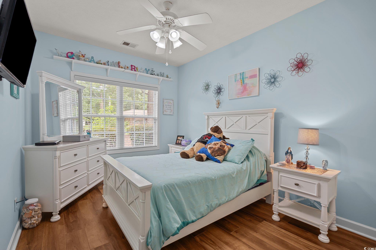
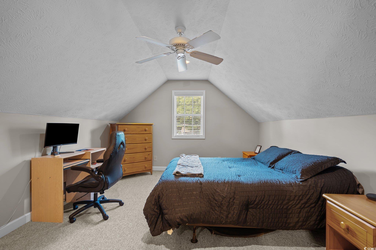
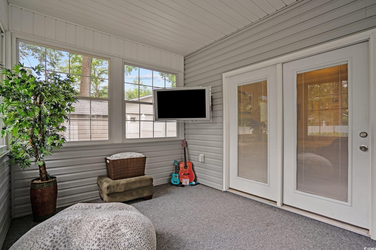
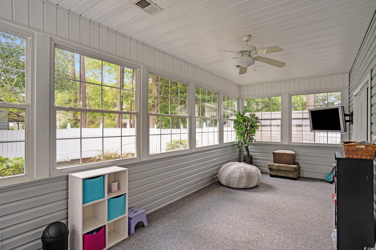
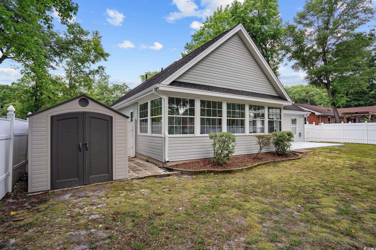

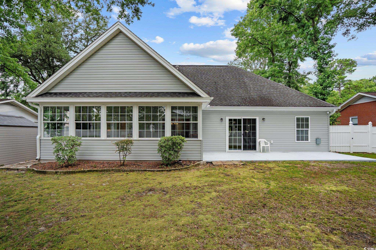
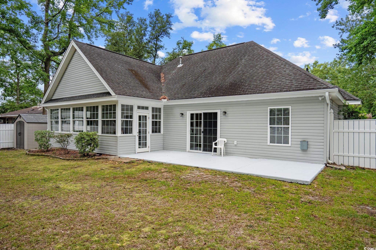

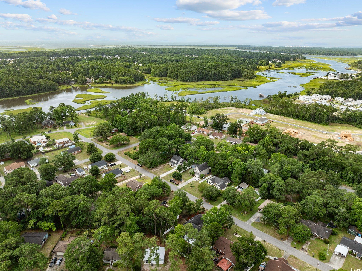
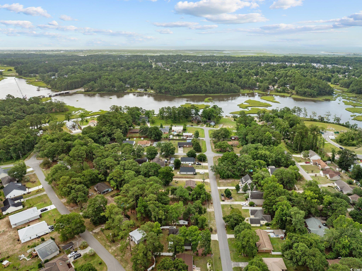
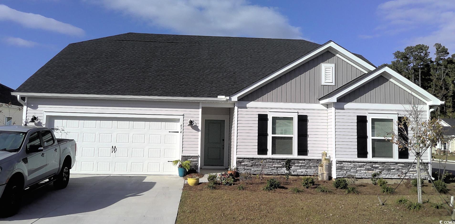
 MLS# 2418465
MLS# 2418465 
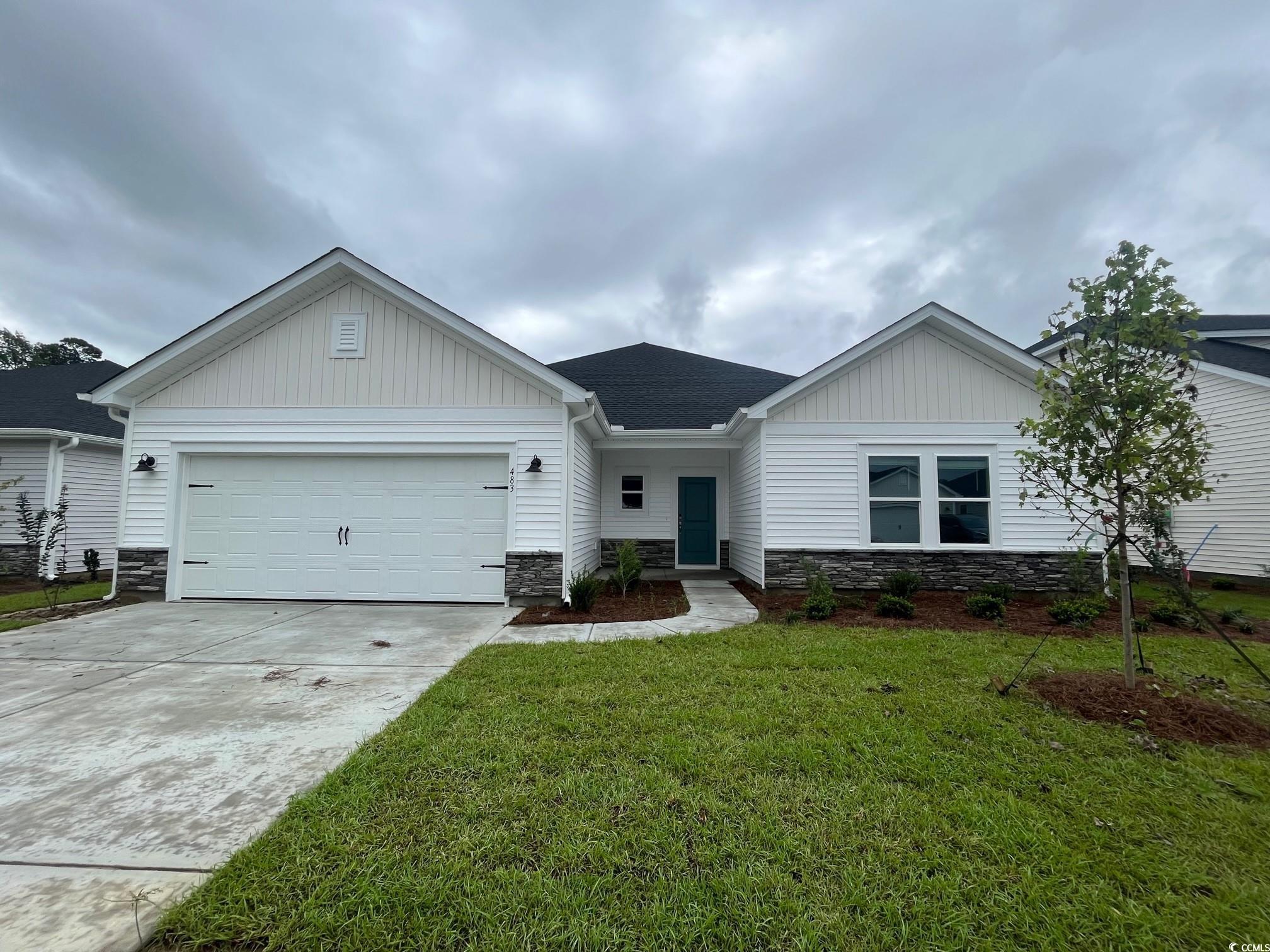
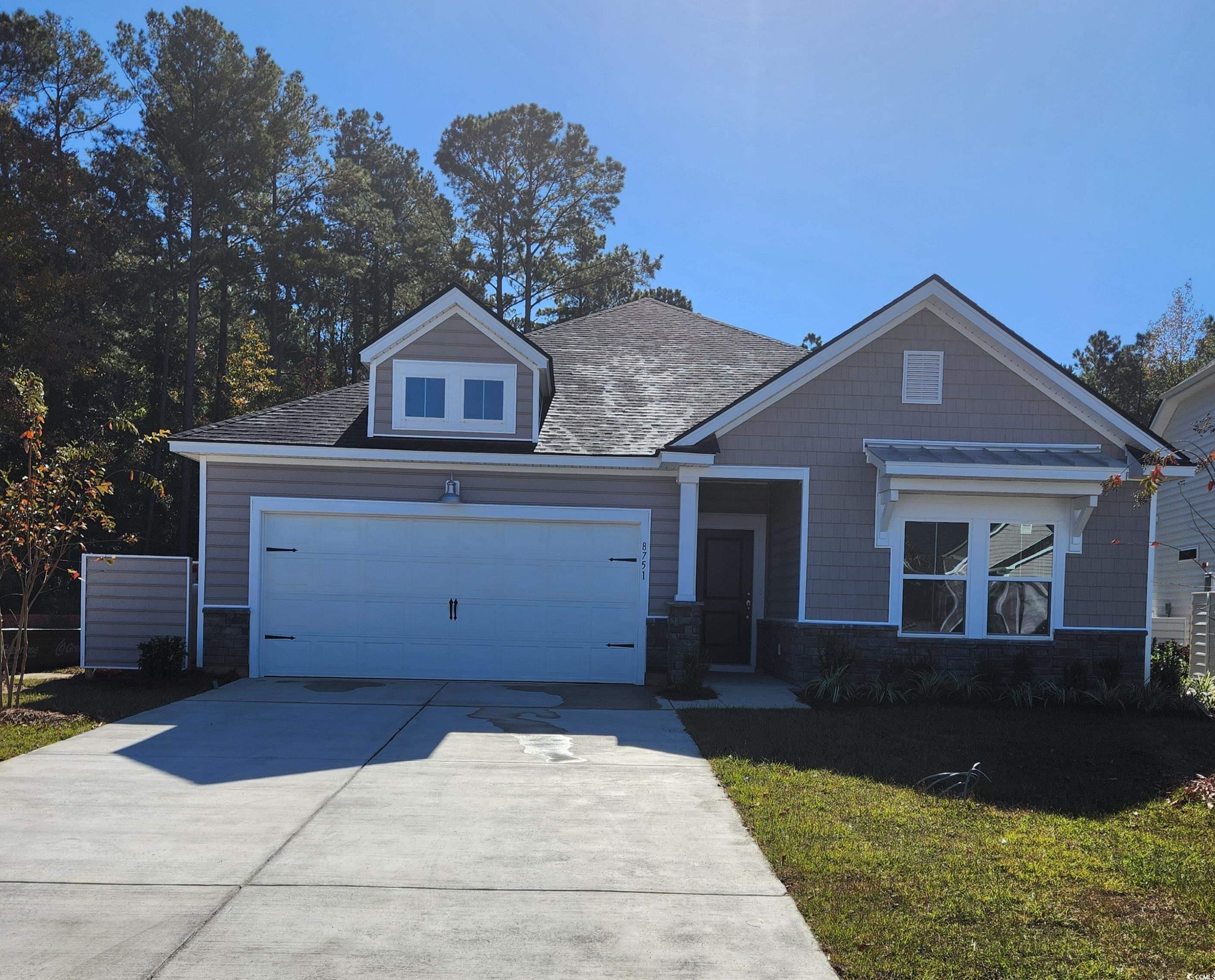
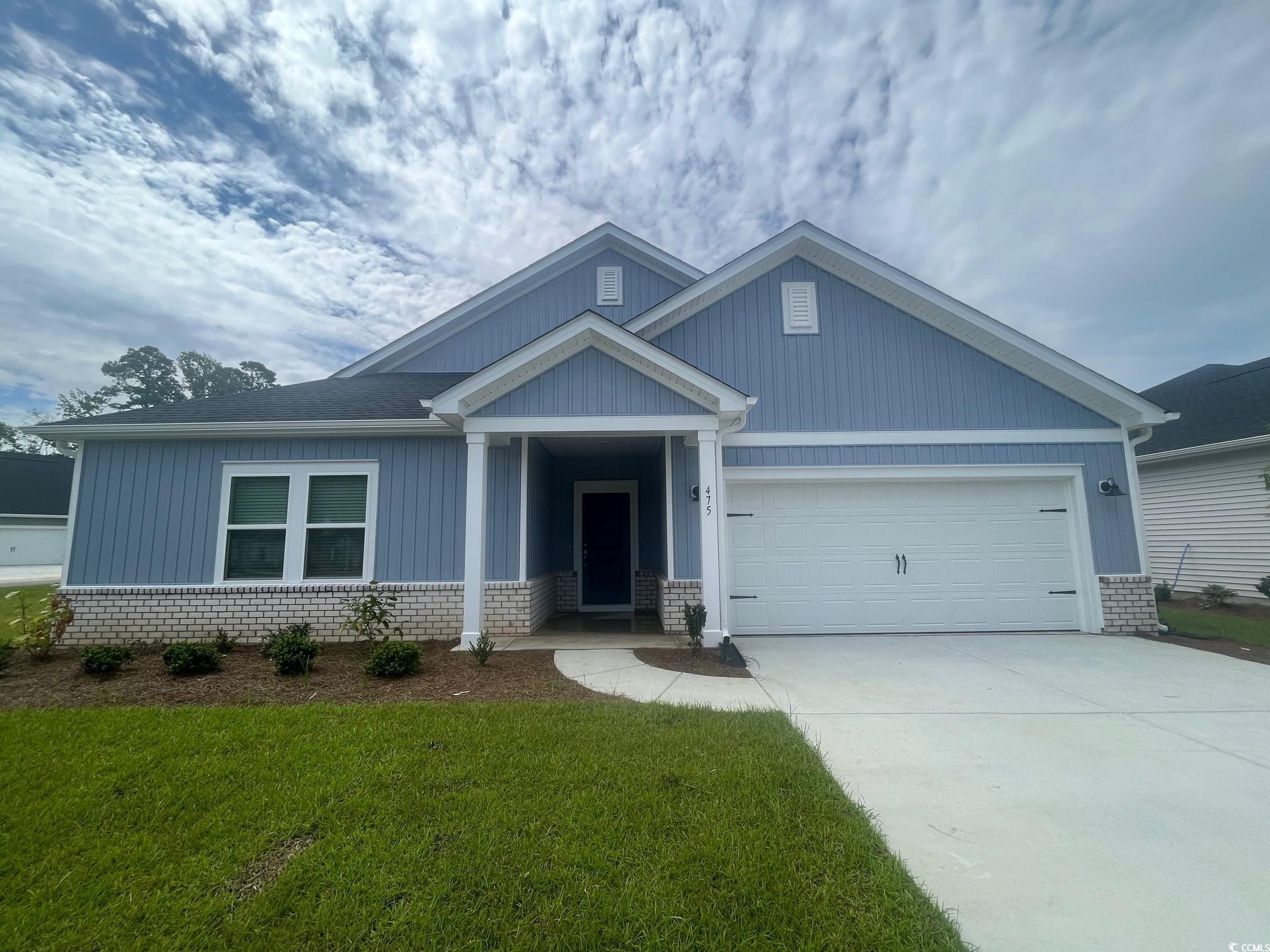
 Provided courtesy of © Copyright 2024 Coastal Carolinas Multiple Listing Service, Inc.®. Information Deemed Reliable but Not Guaranteed. © Copyright 2024 Coastal Carolinas Multiple Listing Service, Inc.® MLS. All rights reserved. Information is provided exclusively for consumers’ personal, non-commercial use,
that it may not be used for any purpose other than to identify prospective properties consumers may be interested in purchasing.
Images related to data from the MLS is the sole property of the MLS and not the responsibility of the owner of this website.
Provided courtesy of © Copyright 2024 Coastal Carolinas Multiple Listing Service, Inc.®. Information Deemed Reliable but Not Guaranteed. © Copyright 2024 Coastal Carolinas Multiple Listing Service, Inc.® MLS. All rights reserved. Information is provided exclusively for consumers’ personal, non-commercial use,
that it may not be used for any purpose other than to identify prospective properties consumers may be interested in purchasing.
Images related to data from the MLS is the sole property of the MLS and not the responsibility of the owner of this website.