Viewing Listing MLS# 2418876
North Myrtle Beach, SC 29582
- 2Beds
- 2Full Baths
- 1Half Baths
- 1,088SqFt
- 2005Year Built
- 1DUnit #
- MLS# 2418876
- Residential
- Condominium
- Sold
- Approx Time on Market1 month, 29 days
- AreaNorth Myrtle Beach Area--Ocean Drive
- CountyHorry
- Subdivision Sea Garden
Overview
Welcome to this two-bedroom, two-and-a-half bathroom, end-unit condo in the sought-after Sea Garden community in North Myrtle Beach! As an end unit, the additional windows enhance the space with extra natural light. The kitchen features black appliances, granite countertops, and plenty of cabinet space. The main living/dining area of the condo has upgraded hardwood flooring. Upstairs you will find two spacious bedrooms, each with its own private bathroom and ample closet space. For added convenience, the condo offers a washer/dryer in unit. In addition, the condo is also being sold fully furnished, offering a turn key opportunity for new owners. Enjoy the privacy of a fenced-in yard with an outdoor storage closet. Located east of highway 17, Sea Garden is just a short golf cart ride away from the beach. The community provides easy access to top dining, shopping, golf, and entertainment options in the North Myrtle Beach area. Whether you're seeking a permanent residence, a vacation getaway, or an investment property, this condo is an ideal choice. Don't miss out on this opportunity, schedule your showing today!
Sale Info
Listing Date: 08-15-2024
Sold Date: 10-15-2024
Aprox Days on Market:
1 month(s), 29 day(s)
Listing Sold:
30 day(s) ago
Asking Price: $274,900
Selling Price: $247,000
Price Difference:
Reduced By $8,000
Agriculture / Farm
Grazing Permits Blm: ,No,
Horse: No
Grazing Permits Forest Service: ,No,
Grazing Permits Private: ,No,
Irrigation Water Rights: ,No,
Farm Credit Service Incl: ,No,
Crops Included: ,No,
Association Fees / Info
Hoa Frequency: Monthly
Hoa Fees: 375
Hoa: 1
Hoa Includes: CommonAreas, CableTv, Insurance, Internet, MaintenanceGrounds, PestControl, Sewer, Trash, Water
Community Features: GolfCartsOk, LongTermRentalAllowed
Assoc Amenities: OwnerAllowedGolfCart, PetRestrictions
Bathroom Info
Total Baths: 3.00
Halfbaths: 1
Fullbaths: 2
Bedroom Info
Beds: 2
Building Info
New Construction: No
Levels: Two
Year Built: 2005
Mobile Home Remains: ,No,
Zoning: MF
Style: LowRise
Common Walls: EndUnit
Construction Materials: VinylSiding
Entry Level: 1
Buyer Compensation
Exterior Features
Spa: No
Patio and Porch Features: Patio
Exterior Features: Fence, Patio, Storage
Financial
Lease Renewal Option: ,No,
Garage / Parking
Garage: No
Carport: No
Parking Type: OneAndOneHalfSpaces
Open Parking: No
Attached Garage: No
Green / Env Info
Interior Features
Floor Cover: Carpet, Tile, Vinyl
Fireplace: No
Laundry Features: WasherHookup
Furnished: Furnished
Interior Features: Furnished, WindowTreatments, SolidSurfaceCounters
Appliances: Dishwasher, Disposal, Microwave, Oven, Refrigerator, Dryer, Washer
Lot Info
Lease Considered: ,No,
Lease Assignable: ,No,
Acres: 0.00
Land Lease: No
Lot Description: CityLot
Misc
Pool Private: No
Pets Allowed: OwnerOnly, Yes
Offer Compensation
Other School Info
Property Info
County: Horry
View: No
Senior Community: No
Stipulation of Sale: None
Habitable Residence: ,No,
Property Sub Type Additional: Condominium
Property Attached: No
Security Features: SmokeDetectors
Disclosures: CovenantsRestrictionsDisclosure,SellerDisclosure
Rent Control: No
Construction: Resale
Room Info
Basement: ,No,
Sold Info
Sold Date: 2024-10-15T00:00:00
Sqft Info
Building Sqft: 1120
Living Area Source: PublicRecords
Sqft: 1088
Tax Info
Unit Info
Unit: 1D
Utilities / Hvac
Heating: Central
Cooling: CentralAir
Electric On Property: No
Cooling: Yes
Utilities Available: CableAvailable, ElectricityAvailable, PhoneAvailable, SewerAvailable, UndergroundUtilities, WaterAvailable
Heating: Yes
Water Source: Public
Waterfront / Water
Waterfront: No
Directions
From Highway 17 turn right onto Third Ave S then turn left onto Barnwell St. Park in the first parking lot on the Left. Building 30 is on the Right.Courtesy of Century 21 The Harrelson Group

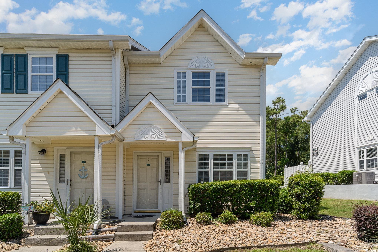
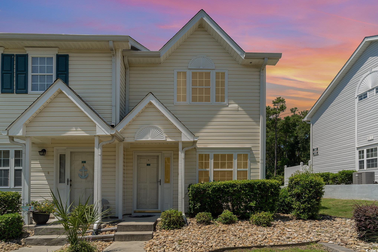
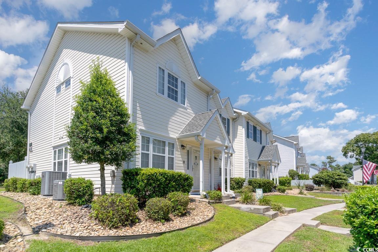
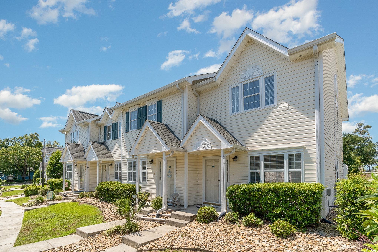
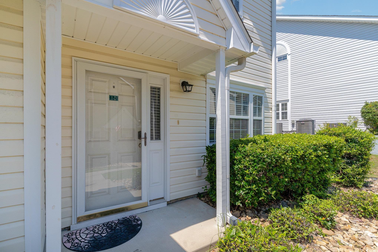
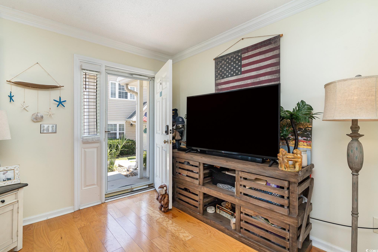
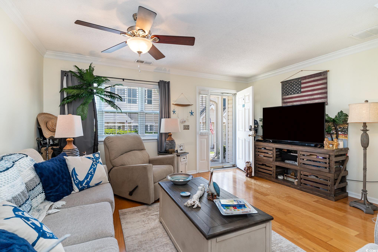
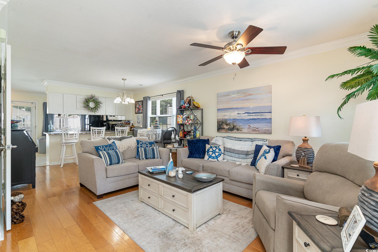
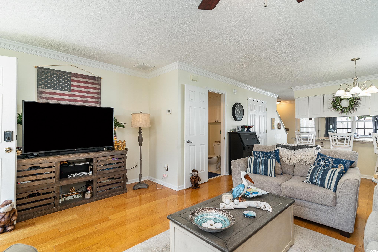
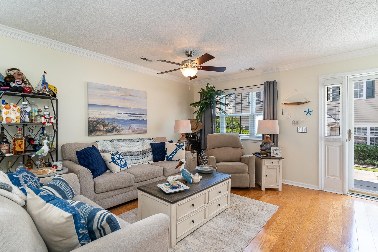
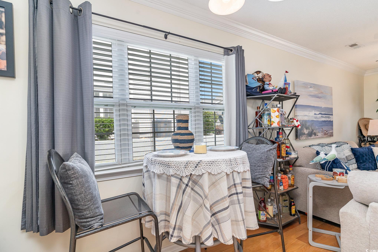
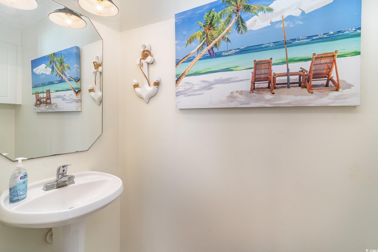
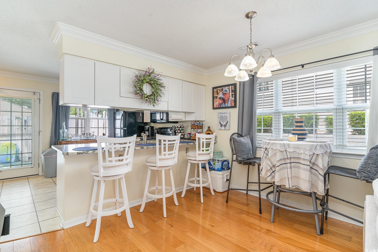
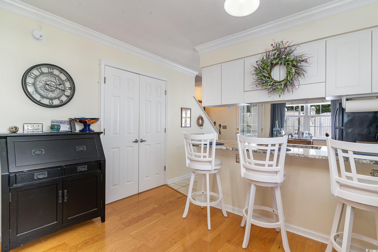
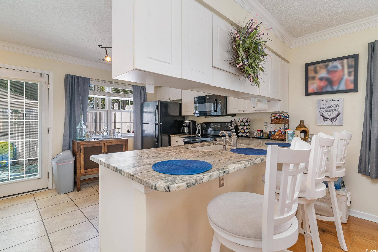
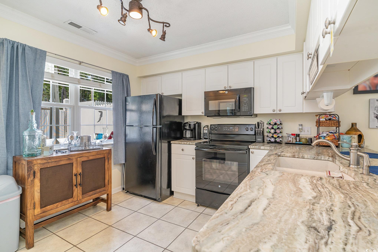
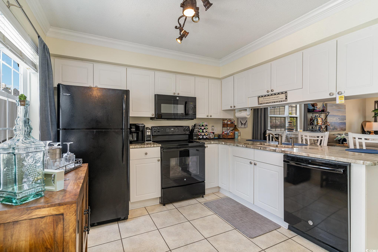
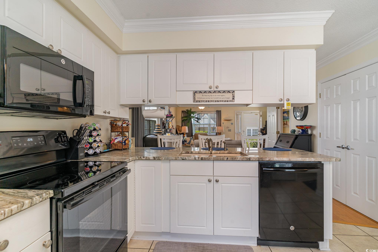

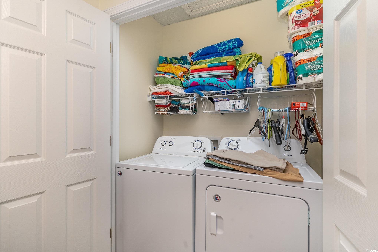
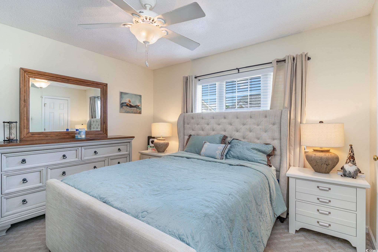
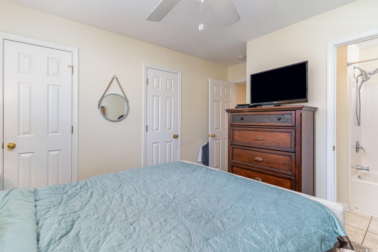
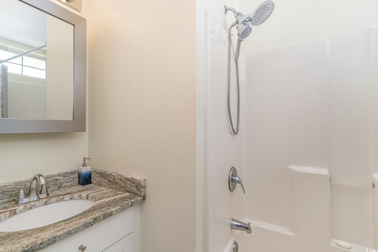
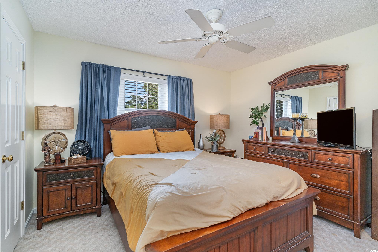
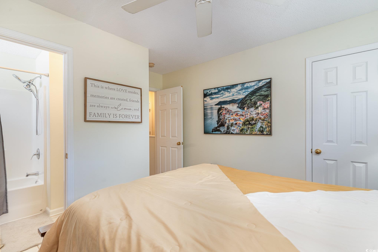
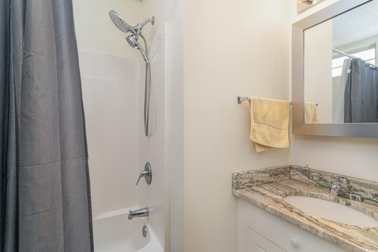
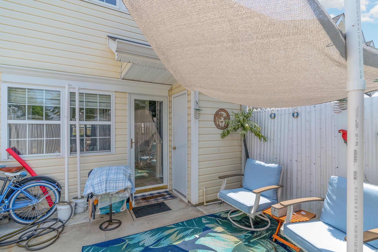
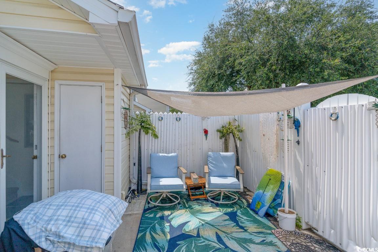
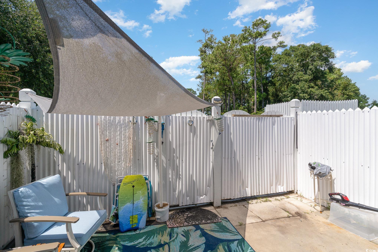
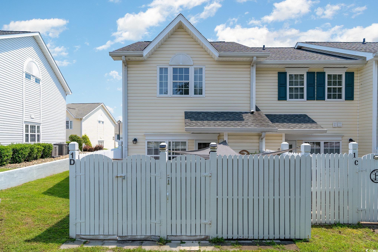
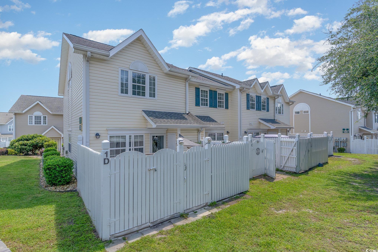
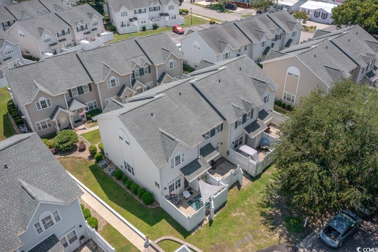
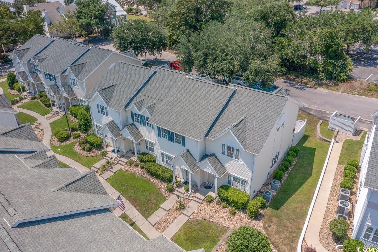
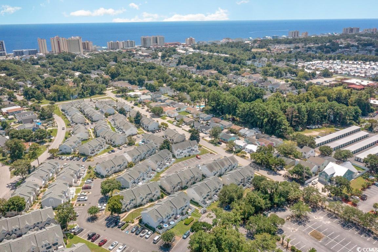
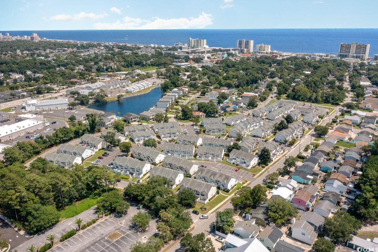
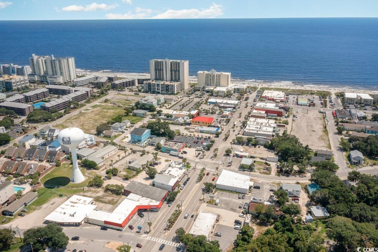
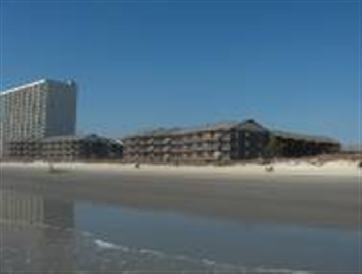
 MLS# 914261
MLS# 914261 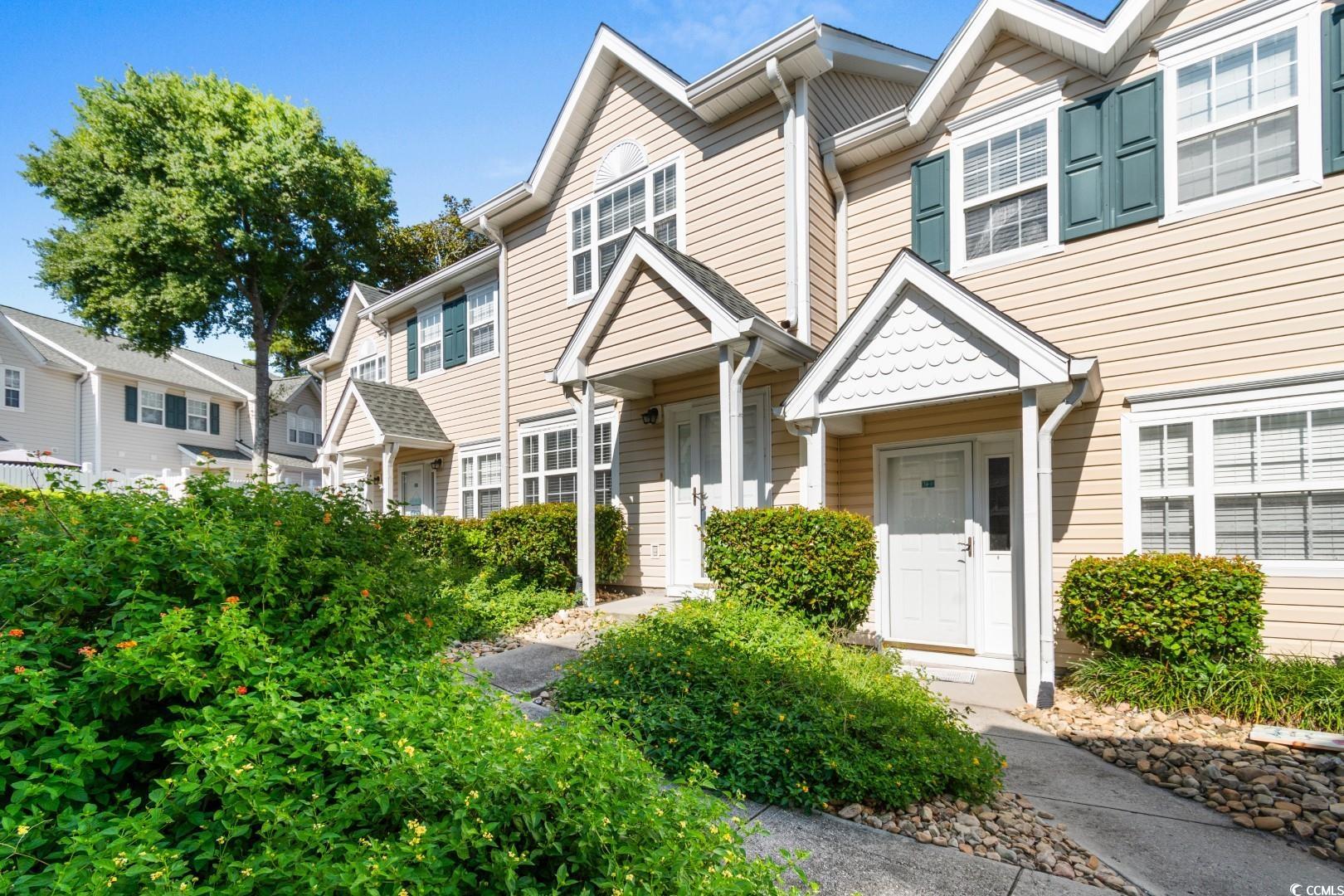
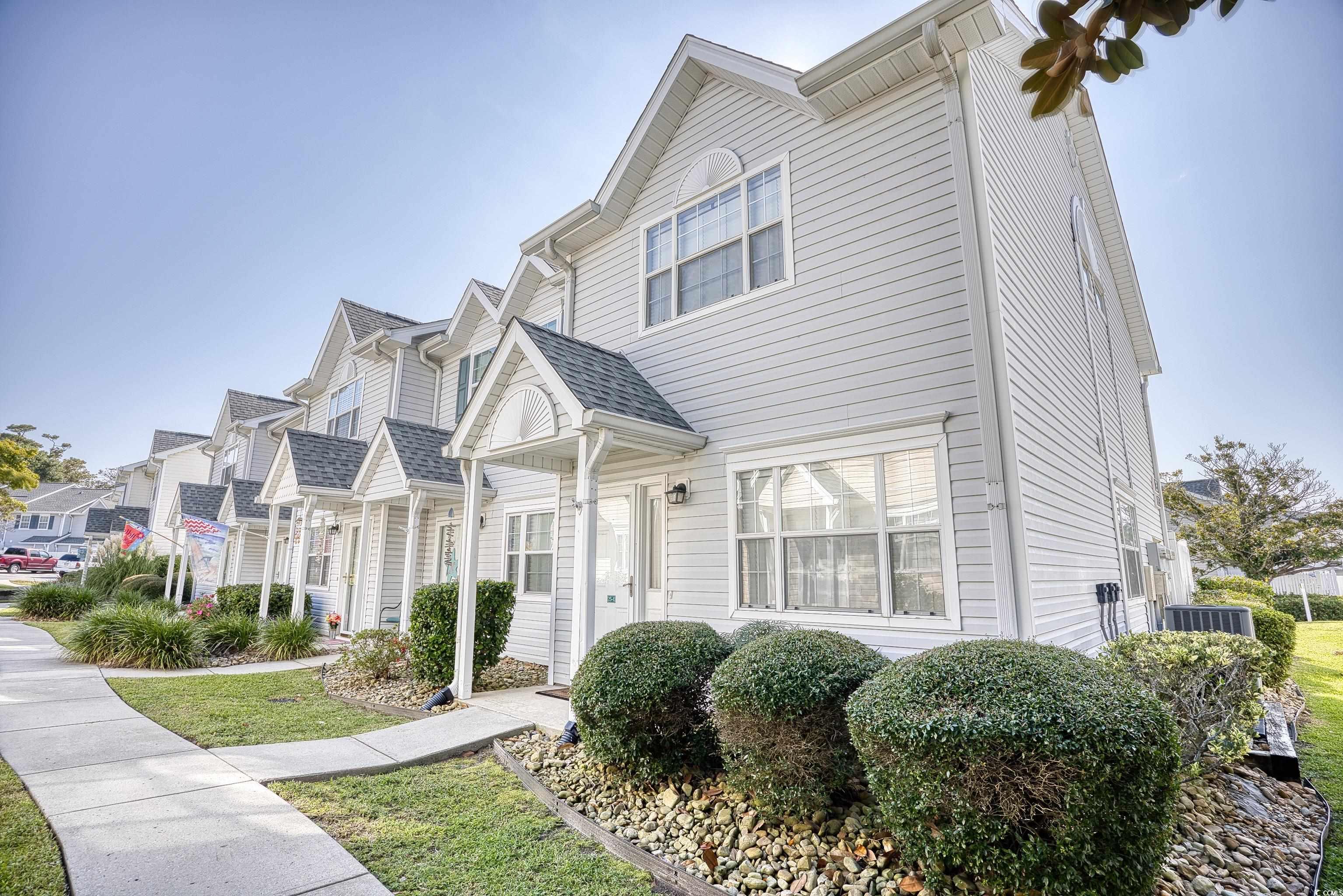
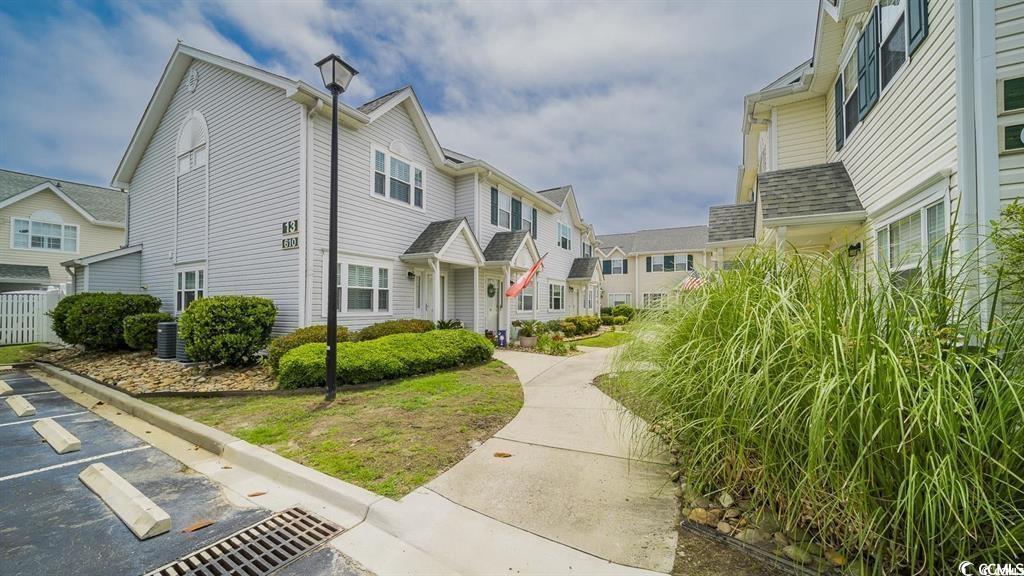
 Provided courtesy of © Copyright 2024 Coastal Carolinas Multiple Listing Service, Inc.®. Information Deemed Reliable but Not Guaranteed. © Copyright 2024 Coastal Carolinas Multiple Listing Service, Inc.® MLS. All rights reserved. Information is provided exclusively for consumers’ personal, non-commercial use,
that it may not be used for any purpose other than to identify prospective properties consumers may be interested in purchasing.
Images related to data from the MLS is the sole property of the MLS and not the responsibility of the owner of this website.
Provided courtesy of © Copyright 2024 Coastal Carolinas Multiple Listing Service, Inc.®. Information Deemed Reliable but Not Guaranteed. © Copyright 2024 Coastal Carolinas Multiple Listing Service, Inc.® MLS. All rights reserved. Information is provided exclusively for consumers’ personal, non-commercial use,
that it may not be used for any purpose other than to identify prospective properties consumers may be interested in purchasing.
Images related to data from the MLS is the sole property of the MLS and not the responsibility of the owner of this website.