Viewing Listing MLS# 2422480
Pawleys Island, SC 29585
- 3Beds
- 2Full Baths
- N/AHalf Baths
- 1,183SqFt
- 2006Year Built
- 15FUnit #
- MLS# 2422480
- Residential
- Condominium
- Active
- Approx Time on Market1 month, 2 days
- AreaPawleys Island Area-Litchfield Mainland
- CountyGeorgetown
- Subdivision Pawleys Pavilion - 42a
Overview
Experience the perfect blend of relaxation and convenience in this beautifully upgraded second-floor unit! Nestled just a stone's throw from the beach, this low-maintenance home offers the ideal coastal lifestyle. Originally utilized as a second home by the original owners, every detail has been carefully curated for comfort and functionality. The spacious split floor plan ensures privacy, with two cozy bedrooms and laundry room located on one end and the expansive master suite and screened in porch situated on the opposite end. The master suite is a true sanctuary, featuring two walk-in closets equipped with custom shelving to accommodate all your storage needs. This property offers a charming screened-in porch that provides a serene view overlooking the pond, perfect for enjoying your morning coffee or unwinding in the evening. The spacious dining/living room combination is ideal for entertaining, seamlessly blending comfort and style. The kitchen is a showstopper featuring full upgrades, boasting beautiful granite countertops and a matching backsplash, enhanced by a cozy breakfast bar and elegant shiplap accents. The dining and living room combination offers a spacious and inviting area perfect for entertaining or relaxing with family. Featuring an open layout, the space flows seamlessly from the dining area to the living area. The design allows for versatile furniture arrangements, making it easy to create a comfortable atmosphere. Embrace the charm of beach living and the ease of low-maintenance life in this stunning unit, perfect for both relaxation and entertainment. Whether youre looking for a full-time residence or a weekend getaway, this property is ready for you to call home.
Agriculture / Farm
Grazing Permits Blm: ,No,
Horse: No
Grazing Permits Forest Service: ,No,
Grazing Permits Private: ,No,
Irrigation Water Rights: ,No,
Farm Credit Service Incl: ,No,
Crops Included: ,No,
Association Fees / Info
Hoa Frequency: Monthly
Hoa Fees: 450
Hoa: 1
Hoa Includes: AssociationManagement, CommonAreas, CableTv, Insurance, Internet, LegalAccounting, MaintenanceGrounds, PestControl, Pools, Sewer, Security, Trash, Water
Community Features: Clubhouse, CableTv, Gated, InternetAccess, RecreationArea, LongTermRentalAllowed, Pool
Assoc Amenities: Clubhouse, Gated, OwnerAllowedMotorcycle, PetRestrictions, Trash, CableTv, MaintenanceGrounds
Bathroom Info
Total Baths: 2.00
Fullbaths: 2
Bedroom Info
Beds: 3
Building Info
New Construction: No
Levels: One
Year Built: 2006
Mobile Home Remains: ,No,
Zoning: MF
Style: LowRise
Construction Materials: VinylSiding
Entry Level: 2
Buyer Compensation
Exterior Features
Spa: No
Patio and Porch Features: RearPorch, Porch, Screened
Pool Features: Community, OutdoorPool
Foundation: Slab
Exterior Features: SprinklerIrrigation, Porch, Storage
Financial
Lease Renewal Option: ,No,
Garage / Parking
Garage: No
Carport: No
Parking Type: Assigned
Open Parking: No
Attached Garage: No
Green / Env Info
Green Energy Efficient: Doors, Windows
Interior Features
Floor Cover: LuxuryVinyl, LuxuryVinylPlank
Door Features: InsulatedDoors, StormDoors
Fireplace: No
Laundry Features: WasherHookup
Furnished: Unfurnished
Interior Features: SplitBedrooms, WindowTreatments, BreakfastBar, EntranceFoyer, HighSpeedInternet, StainlessSteelAppliances, SolidSurfaceCounters
Appliances: Dishwasher, Disposal, Microwave, Range, Refrigerator, Dryer, Washer
Lot Info
Lease Considered: ,No,
Lease Assignable: ,No,
Acres: 0.00
Land Lease: No
Lot Description: CityLot, LakeFront, PondOnLot
Misc
Pool Private: No
Pets Allowed: OwnerOnly, Yes
Offer Compensation
Other School Info
Property Info
County: Georgetown
View: Yes
Senior Community: No
Stipulation of Sale: None
Habitable Residence: ,No,
View: Lake, Pond
Property Sub Type Additional: Condominium
Property Attached: No
Security Features: FireSprinklerSystem, GatedCommunity, SmokeDetectors
Disclosures: CovenantsRestrictionsDisclosure,SellerDisclosure
Rent Control: No
Construction: Resale
Room Info
Basement: ,No,
Sold Info
Sqft Info
Building Sqft: 1300
Living Area Source: Estimated
Sqft: 1183
Tax Info
Unit Info
Unit: 15F
Utilities / Hvac
Heating: Central, Electric
Cooling: CentralAir
Electric On Property: No
Cooling: Yes
Utilities Available: CableAvailable, ElectricityAvailable, PhoneAvailable, SewerAvailable, UndergroundUtilities, WaterAvailable, HighSpeedInternetAvailable, TrashCollection
Heating: Yes
Water Source: Public
Waterfront / Water
Waterfront: Yes
Waterfront Features: Pond
Directions
Pawleys Pavilion is located off of Ocean Highway/17 South. Turn right onto Algonquin Drive. Follow the road to the gate, access will be given once showing appointment is confirmed. Make first right on Algonquin and drive straight back to the property on the right.Courtesy of Re/max Executive - Cell: 843-630-0402

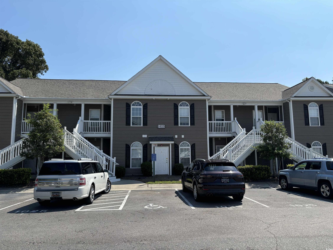
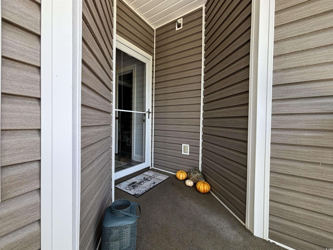
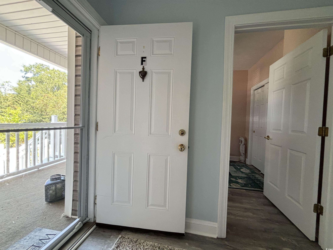
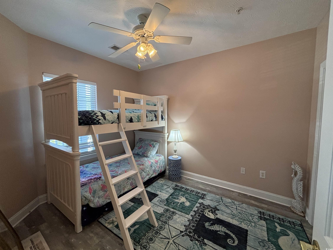
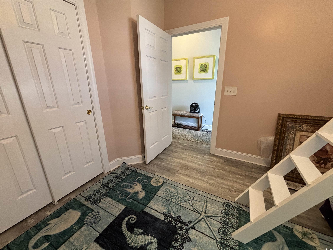
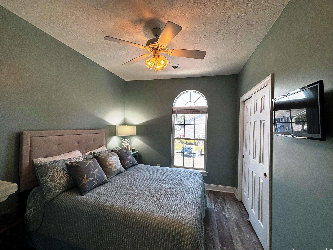
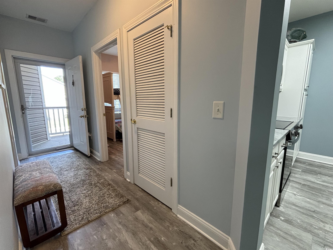
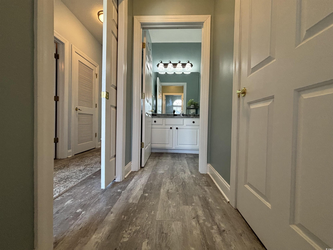
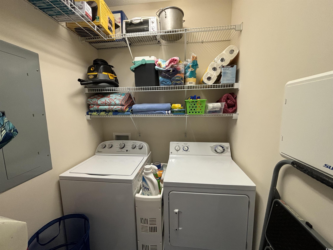
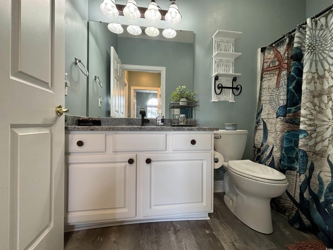
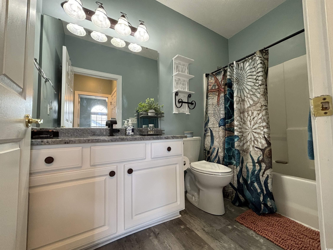
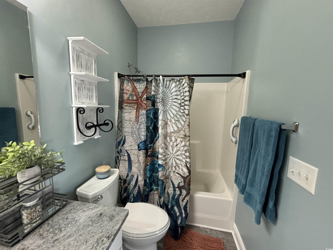
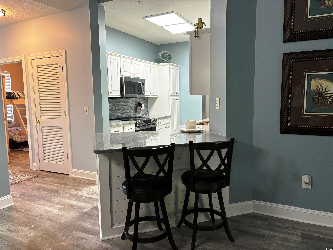
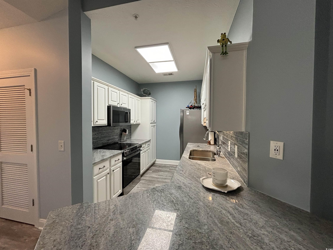
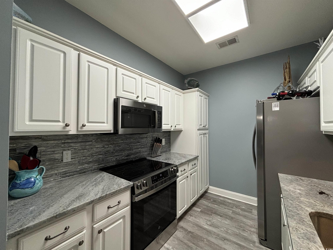
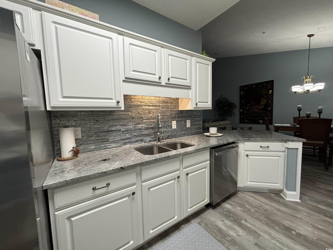
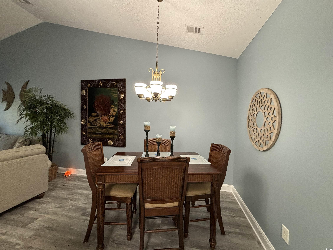
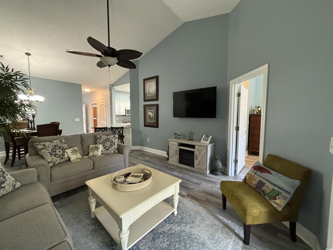
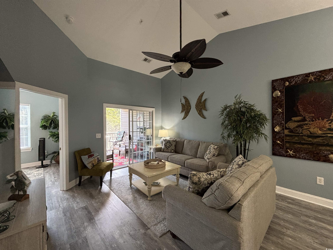
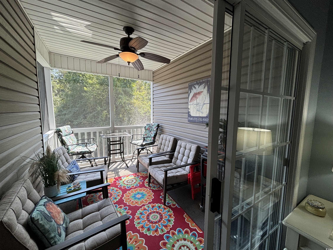
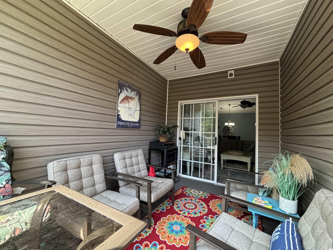
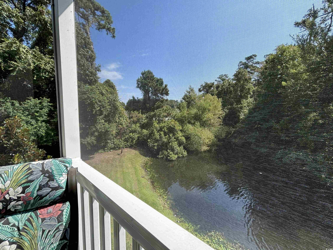
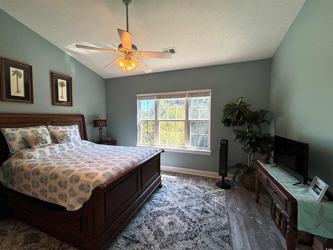
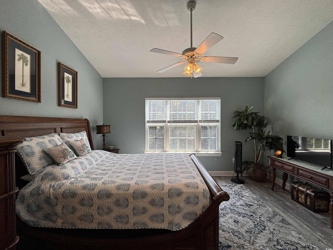
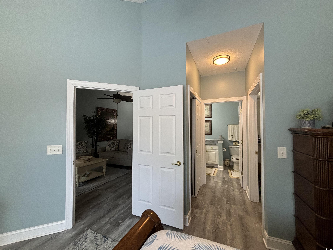
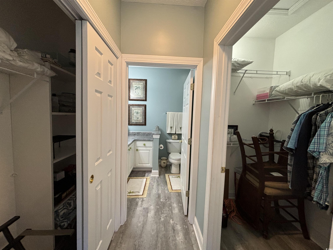
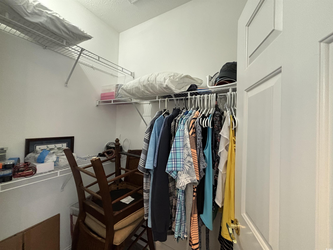
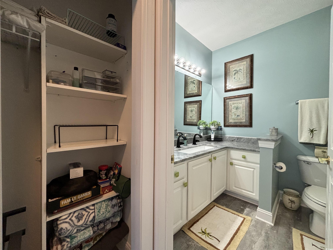
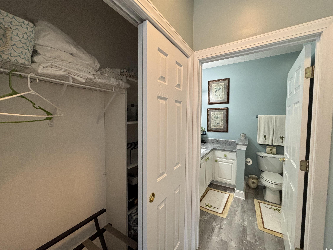
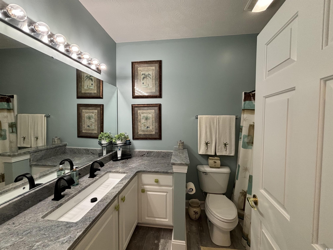
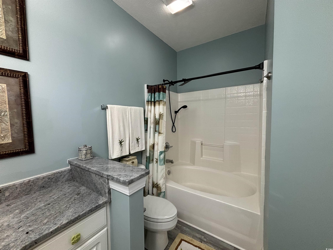
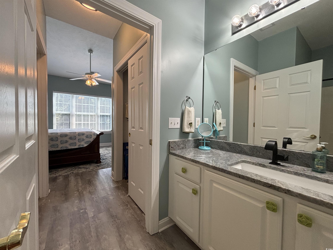
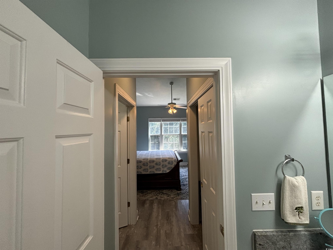
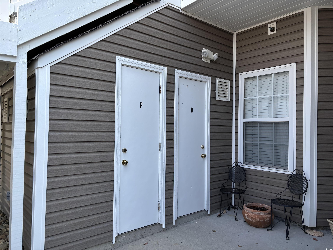
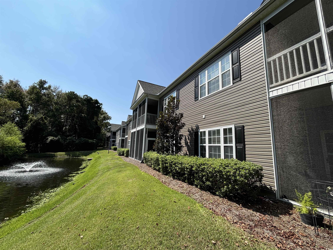
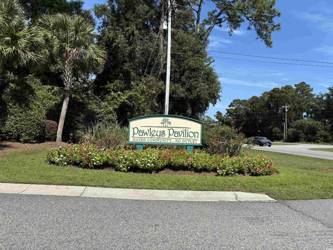
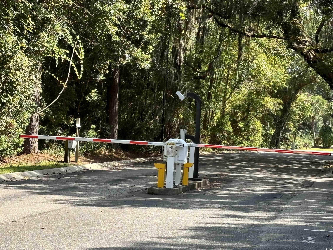
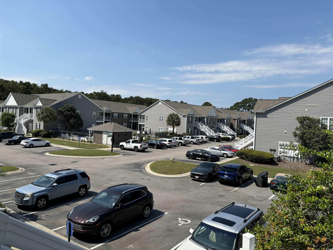
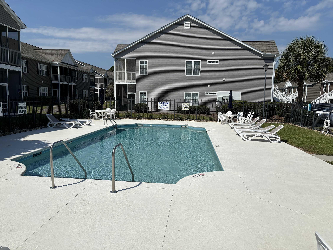
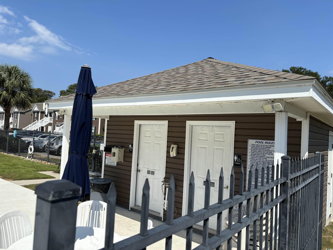
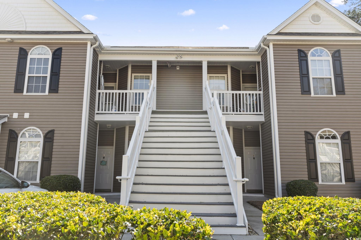
 MLS# 2424796
MLS# 2424796 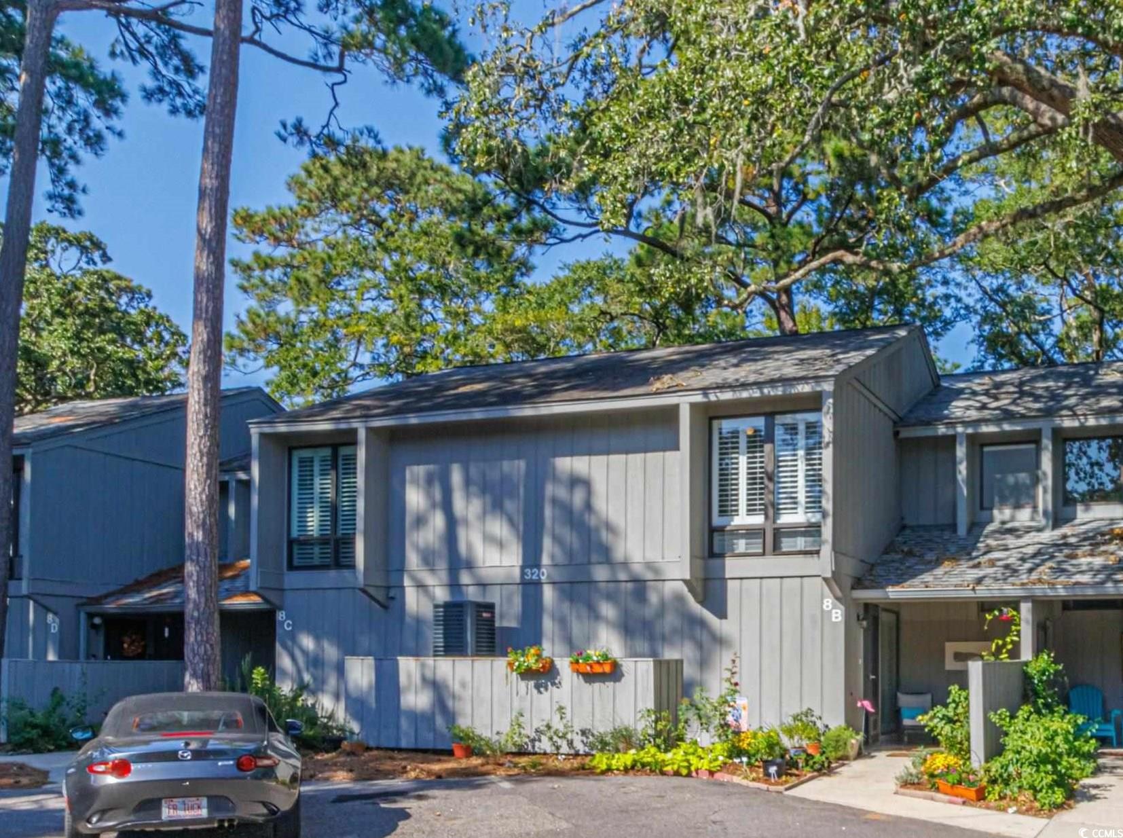
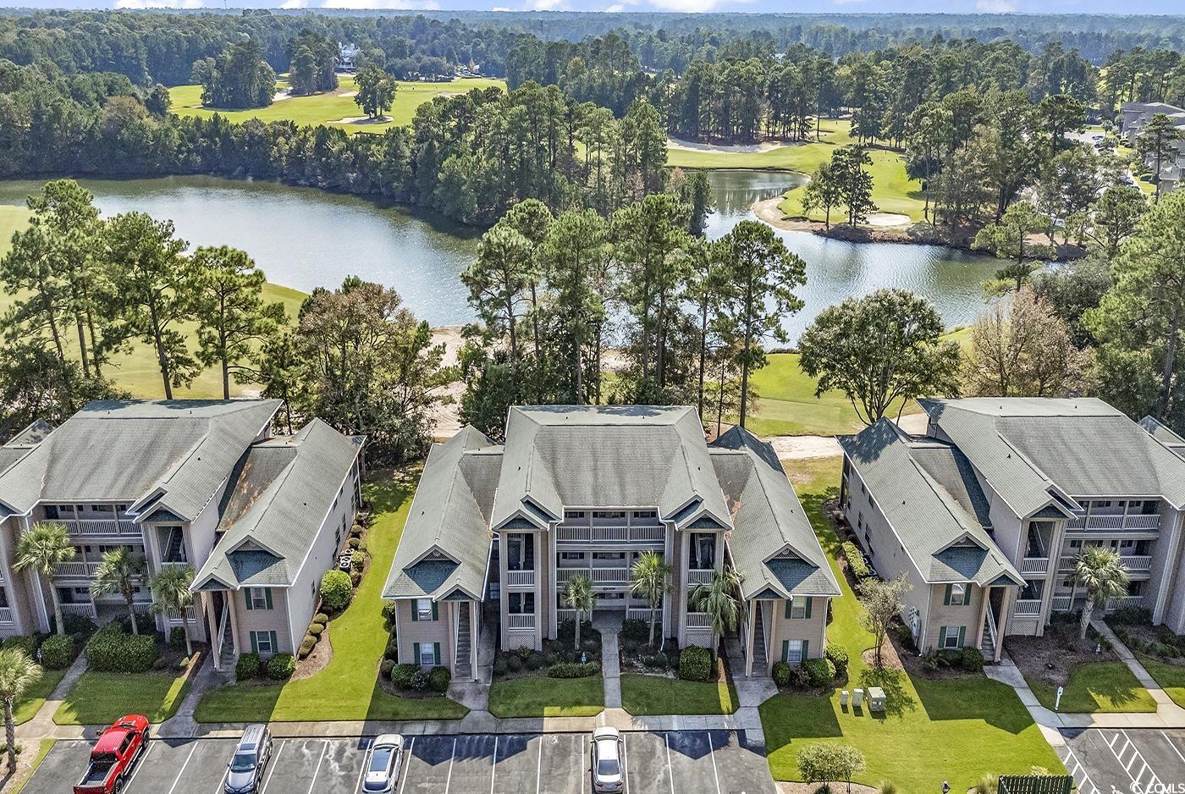
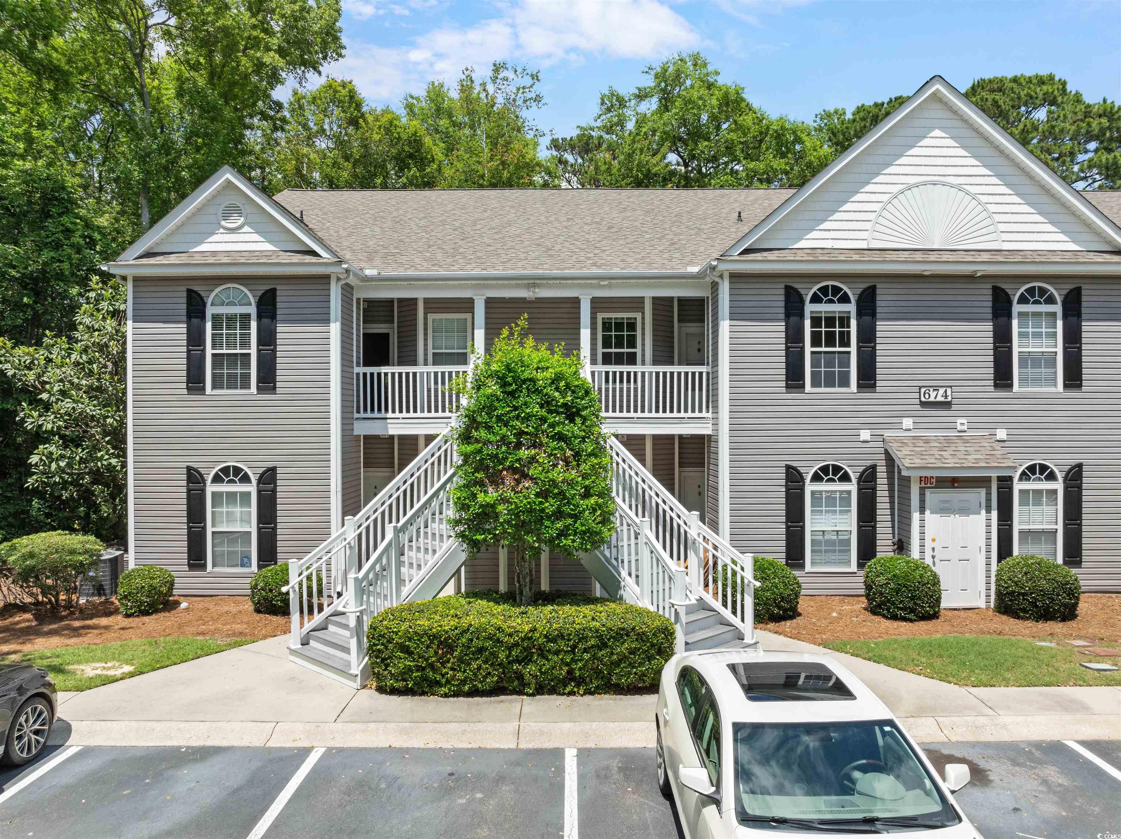
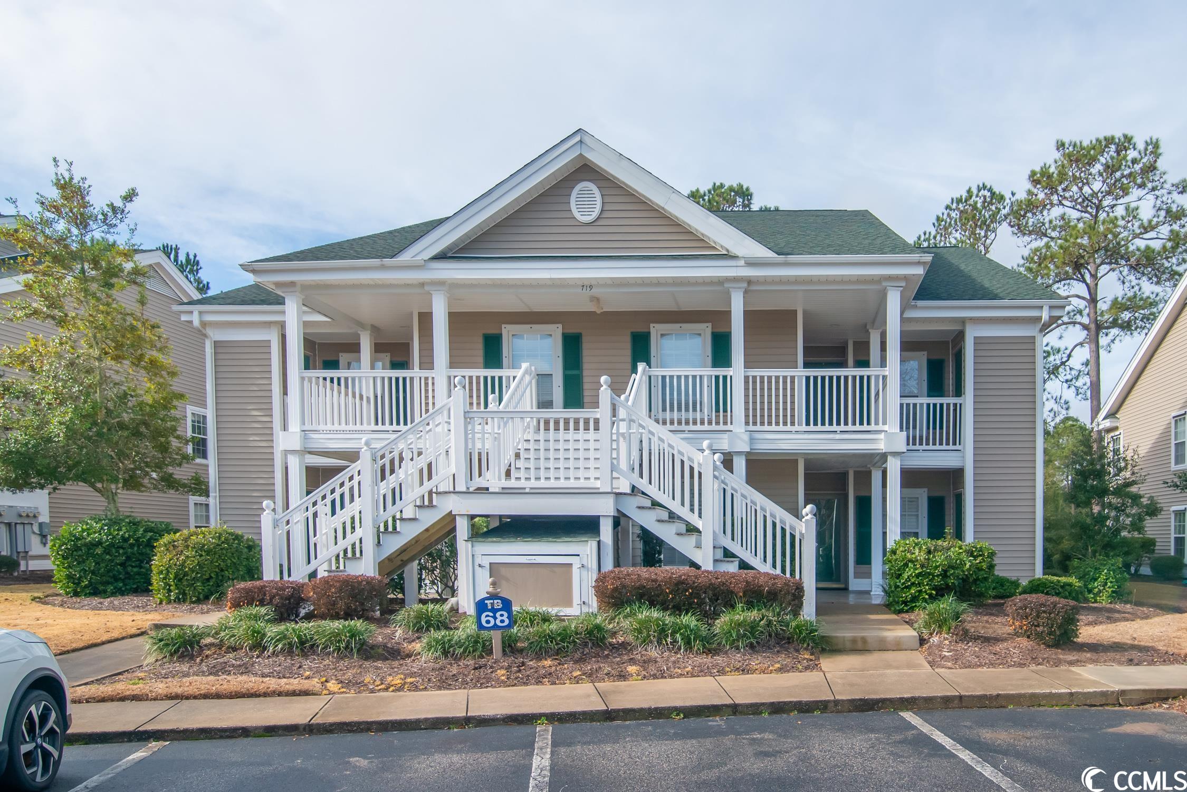
 Provided courtesy of © Copyright 2024 Coastal Carolinas Multiple Listing Service, Inc.®. Information Deemed Reliable but Not Guaranteed. © Copyright 2024 Coastal Carolinas Multiple Listing Service, Inc.® MLS. All rights reserved. Information is provided exclusively for consumers’ personal, non-commercial use,
that it may not be used for any purpose other than to identify prospective properties consumers may be interested in purchasing.
Images related to data from the MLS is the sole property of the MLS and not the responsibility of the owner of this website.
Provided courtesy of © Copyright 2024 Coastal Carolinas Multiple Listing Service, Inc.®. Information Deemed Reliable but Not Guaranteed. © Copyright 2024 Coastal Carolinas Multiple Listing Service, Inc.® MLS. All rights reserved. Information is provided exclusively for consumers’ personal, non-commercial use,
that it may not be used for any purpose other than to identify prospective properties consumers may be interested in purchasing.
Images related to data from the MLS is the sole property of the MLS and not the responsibility of the owner of this website.